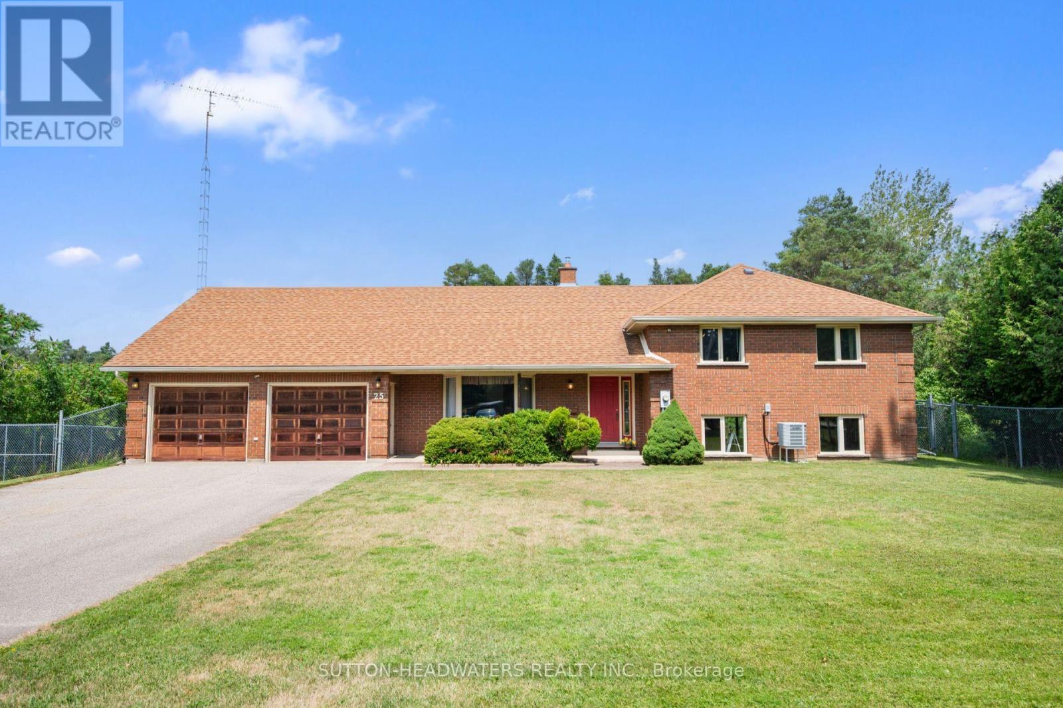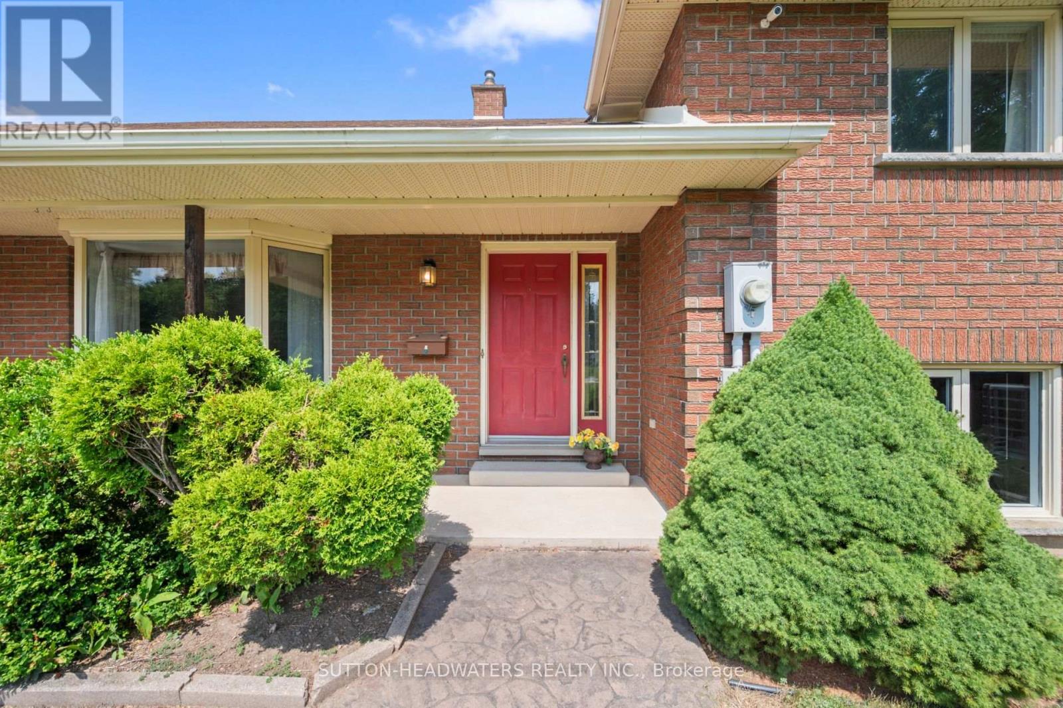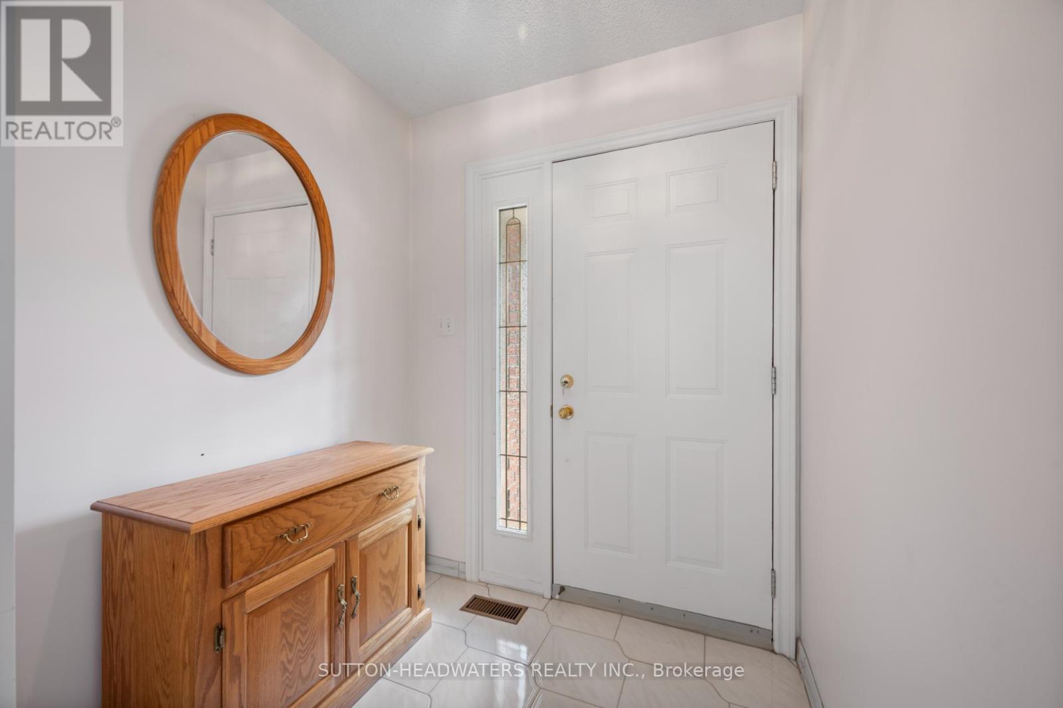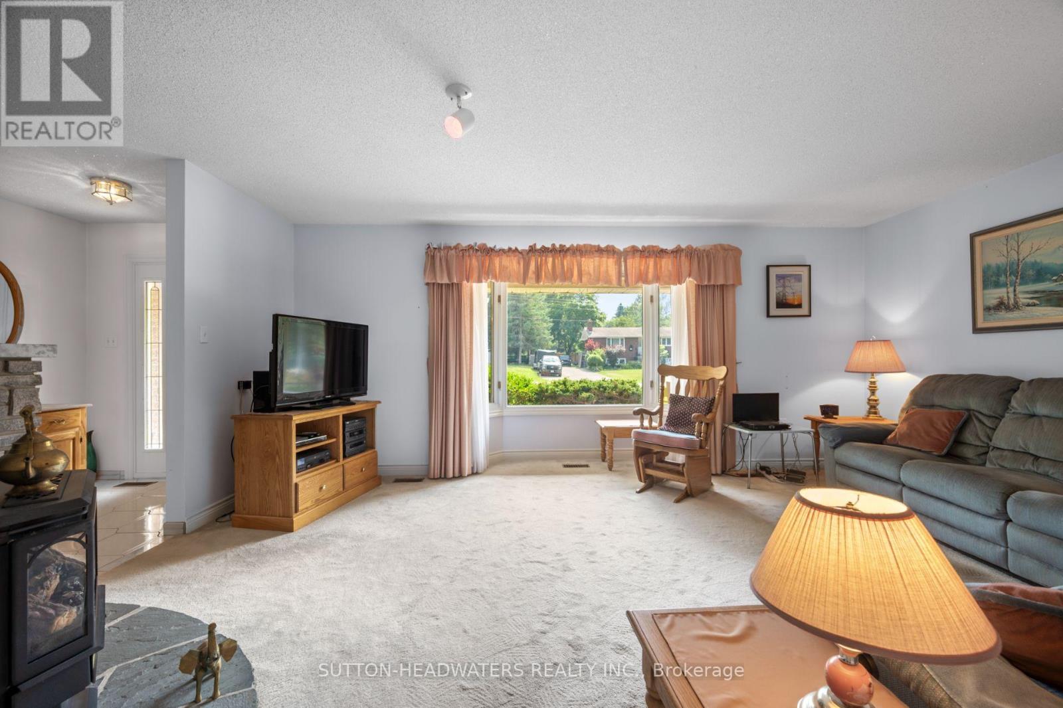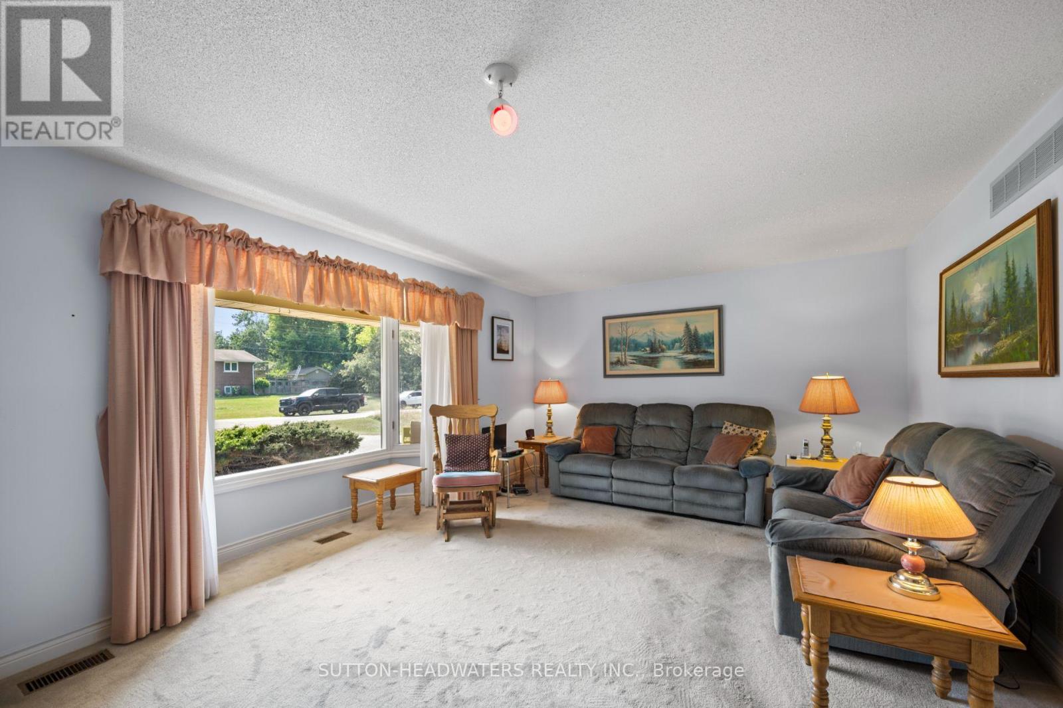25 Caledon Street Caledon, Ontario L7K 0E2
$1,149,000
Welcome to Alton. A historic village in the Town of Caledon offer endless walking and cycling trails and quaint shop with extraordinary offerings such as the Millcroft Inn & Spa, Rays Bakery and Osprey Valley Golf Club. The Grange Association Conservatory offers 350 acres of trails to walk and ride and the Town of Caledon is opening a brand new rail trail through Alton. This home has been meticulously maintained by the original owner offering amenities such as municipal water, natural gas all in a very quiet and quaint setting. The library and public school are within walking distance and the main corners of Alton are just a 5 minute walk. Enjoy sitting in your screen covered porch off the kitchen viewing the 350 acre conservation park. The basement has been insulated from floor to ceiling and is ready for you create your rec room, add another bedroom and the bathroom has been roughed-in. The Roof was replace approx 5 years ago. The garage is double deep on 1 side and is perfect for your toys. The mudroom/laundry room is on the main floor with a walk out to the back deck. With 2 baths that offer showers, the whole family can get ready for an amazing day living in the country. (id:60365)
Property Details
| MLS® Number | W12318852 |
| Property Type | Single Family |
| Community Name | Rural Caledon |
| Features | Backs On Greenbelt |
| ParkingSpaceTotal | 7 |
| Structure | Deck |
Building
| BathroomTotal | 2 |
| BedroomsAboveGround | 3 |
| BedroomsTotal | 3 |
| Amenities | Fireplace(s) |
| Appliances | Garage Door Opener Remote(s), Oven - Built-in, Central Vacuum, Furniture |
| BasementDevelopment | Unfinished |
| BasementType | N/a (unfinished) |
| ConstructionStyleAttachment | Detached |
| ConstructionStyleSplitLevel | Sidesplit |
| CoolingType | Central Air Conditioning |
| ExteriorFinish | Brick |
| FireplacePresent | Yes |
| FoundationType | Poured Concrete |
| HeatingFuel | Natural Gas |
| HeatingType | Forced Air |
| SizeInterior | 1500 - 2000 Sqft |
| Type | House |
| UtilityWater | Municipal Water |
Parking
| Garage |
Land
| Acreage | No |
| Sewer | Septic System |
| SizeDepth | 137 Ft ,6 In |
| SizeFrontage | 100 Ft |
| SizeIrregular | 100 X 137.5 Ft |
| SizeTotalText | 100 X 137.5 Ft |
Rooms
| Level | Type | Length | Width | Dimensions |
|---|---|---|---|---|
| Second Level | Primary Bedroom | 3.63 m | 4.57 m | 3.63 m x 4.57 m |
| Second Level | Bedroom 2 | 3.1 m | 3.87 m | 3.1 m x 3.87 m |
| Second Level | Bedroom 3 | 3.87 m | 3.87 m | 3.87 m x 3.87 m |
| Main Level | Living Room | 5.52 m | 4.54 m | 5.52 m x 4.54 m |
| Main Level | Kitchen | 3.87 m | 3.05 m | 3.87 m x 3.05 m |
| Main Level | Dining Room | 3.87 m | 3.05 m | 3.87 m x 3.05 m |
| Main Level | Laundry Room | 2.59 m | 3.99 m | 2.59 m x 3.99 m |
https://www.realtor.ca/real-estate/28678192/25-caledon-street-caledon-rural-caledon
Jim Russell Wallace
Broker of Record
563 River Rd
Caledon, Ontario L7K 0E5
Rebecca Wallace
Salesperson
563 River Road
Caledon, Ontario L7K 0E5

