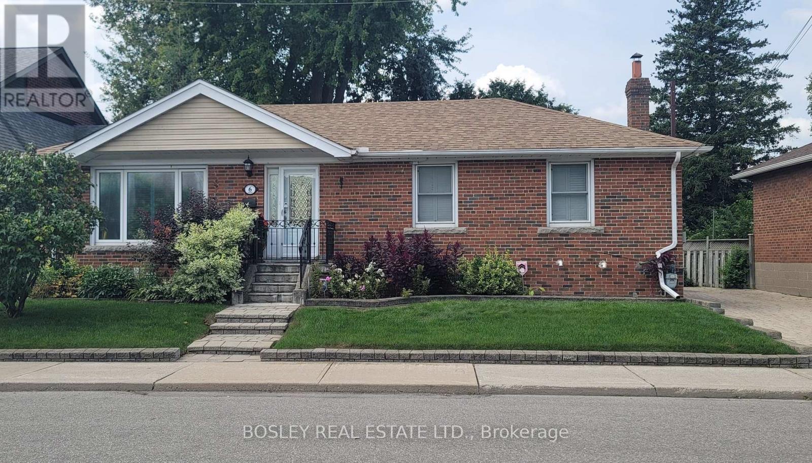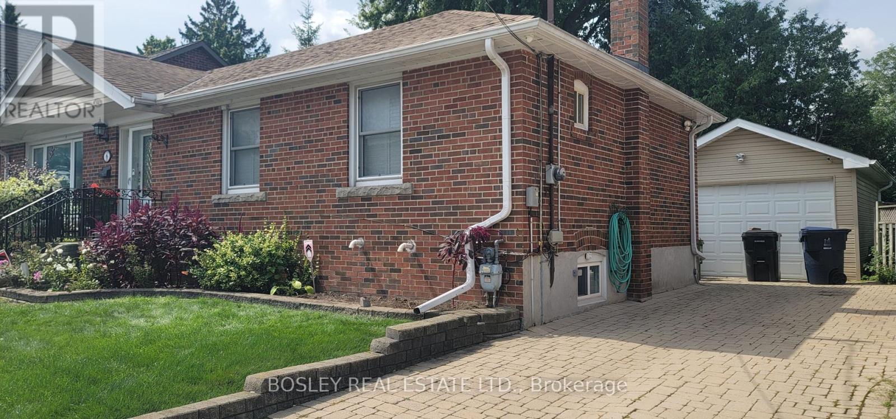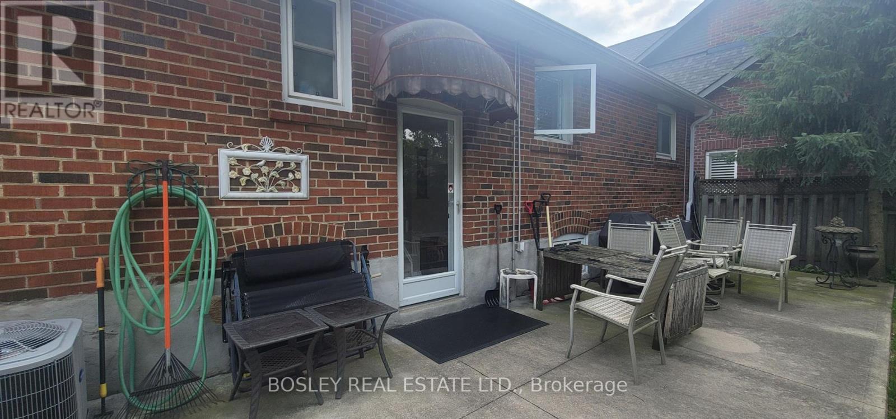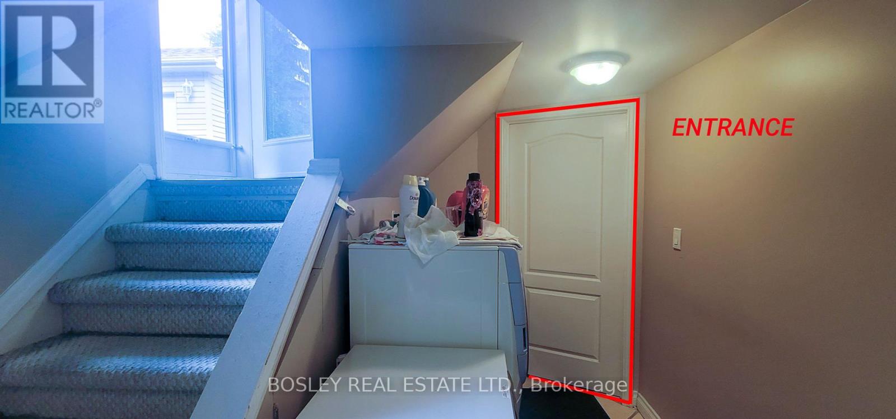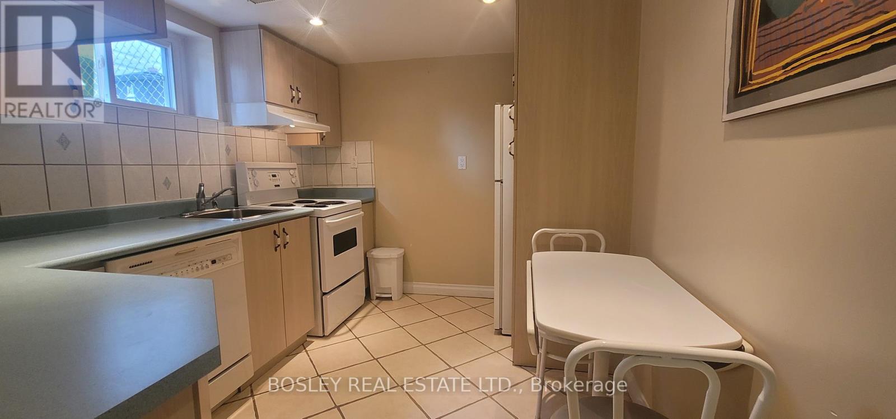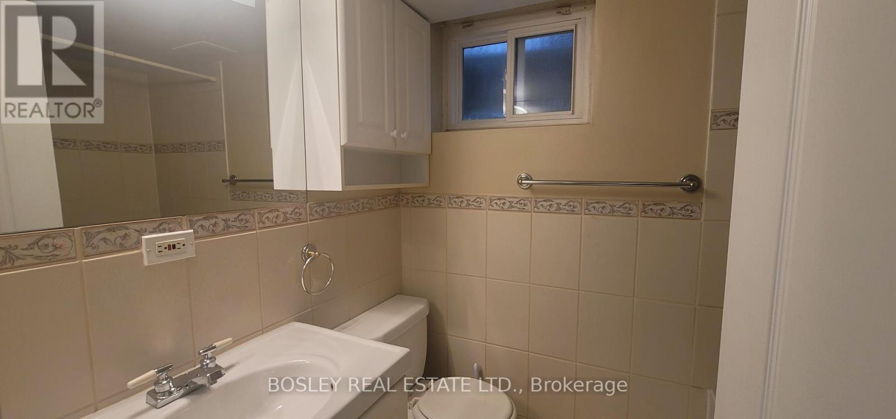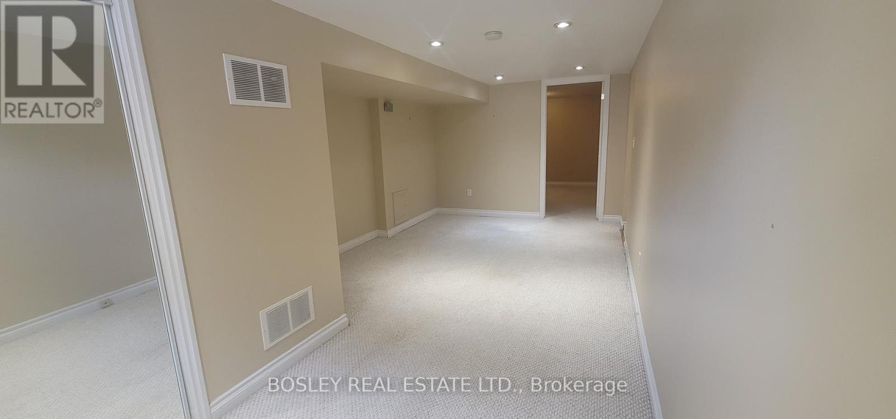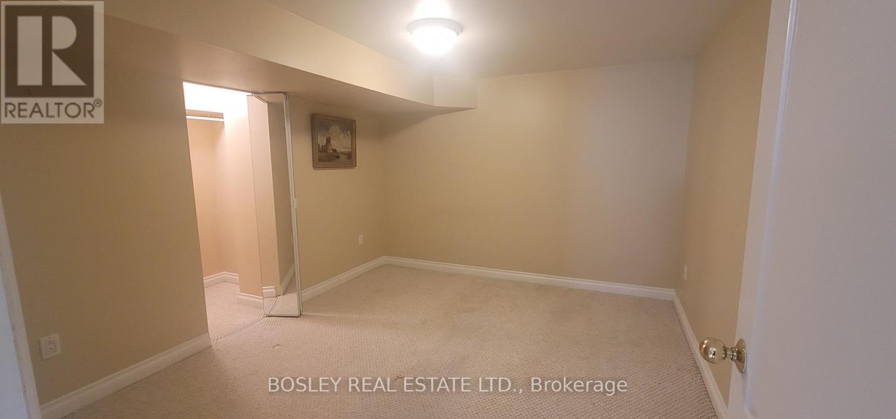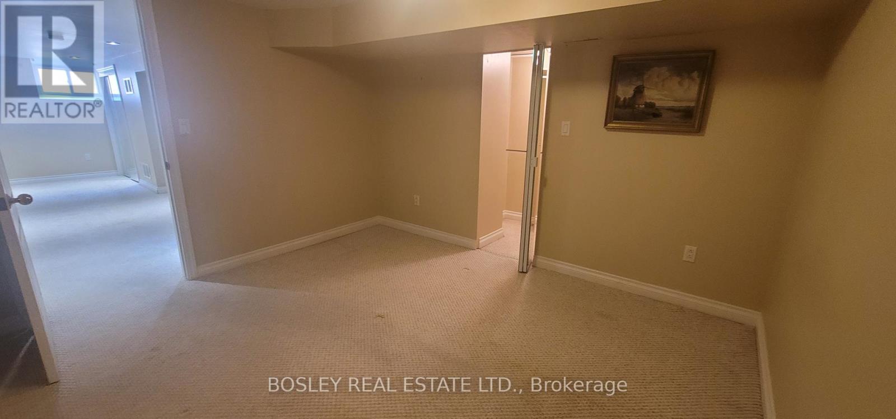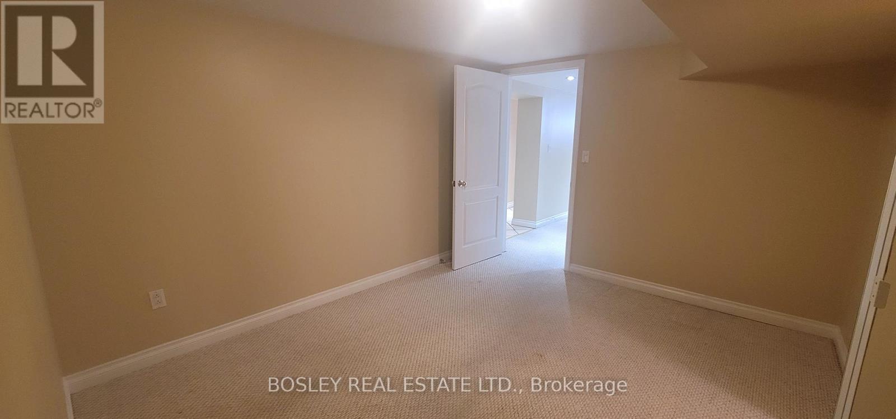Bsmt - 6 Youngmill Drive Toronto, Ontario M4B 2W6
1 Bedroom
1 Bathroom
700 - 1100 sqft
Bungalow
Central Air Conditioning
Forced Air
$1,700 Monthly
Flexible Possession Date. All Utilities and Cable TV Included! 7ft tall ceilings in this Bright, Clean and Spacious basement unit with separate entrance. New wood flooring in living room and new stainless steel fridge. Rooms are large and comfortable. Separate entrance and 1-2 parking spots available. Enjoy an expansive and private backyard while being steps to TTC or a short walk to grocery stores, shops, restaurants and more. Perfect for young professionals and students. (id:60365)
Property Details
| MLS® Number | E12319077 |
| Property Type | Single Family |
| Community Name | O'Connor-Parkview |
| AmenitiesNearBy | Golf Nearby, Public Transit |
| Features | Cul-de-sac |
| ParkingSpaceTotal | 1 |
Building
| BathroomTotal | 1 |
| BedroomsAboveGround | 1 |
| BedroomsTotal | 1 |
| Appliances | Dishwasher, Oven, Stove, Refrigerator |
| ArchitecturalStyle | Bungalow |
| BasementDevelopment | Finished |
| BasementFeatures | Apartment In Basement, Walk Out |
| BasementType | N/a, N/a (finished) |
| ConstructionStyleAttachment | Detached |
| CoolingType | Central Air Conditioning |
| ExteriorFinish | Brick |
| FlooringType | Tile, Hardwood |
| FoundationType | Block |
| HeatingFuel | Oil |
| HeatingType | Forced Air |
| StoriesTotal | 1 |
| SizeInterior | 700 - 1100 Sqft |
| Type | House |
| UtilityWater | Municipal Water |
Parking
| Detached Garage | |
| Garage |
Land
| Acreage | No |
| FenceType | Fenced Yard |
| LandAmenities | Golf Nearby, Public Transit |
| Sewer | Sanitary Sewer |
Rooms
| Level | Type | Length | Width | Dimensions |
|---|---|---|---|---|
| Basement | Kitchen | 3.32 m | 2.57 m | 3.32 m x 2.57 m |
| Basement | Living Room | 6.22 m | 3.15 m | 6.22 m x 3.15 m |
| Basement | Bedroom | 3.63 m | 3.15 m | 3.63 m x 3.15 m |
| Basement | Bathroom | 2.08 m | 1.4 m | 2.08 m x 1.4 m |
Li Koo
Salesperson
Bosley Real Estate Ltd.
169 Danforth Avenue
Toronto, Ontario M4K 1N2
169 Danforth Avenue
Toronto, Ontario M4K 1N2

