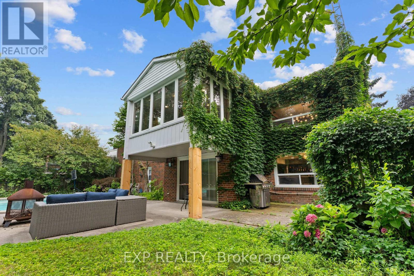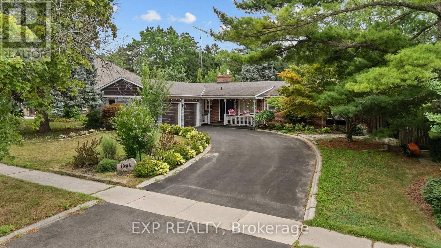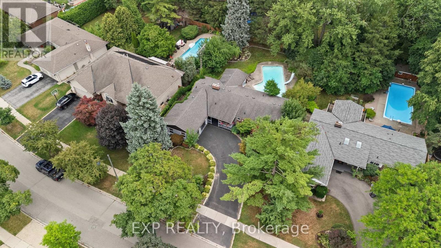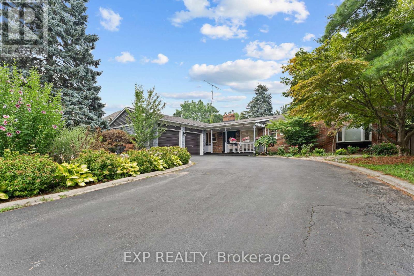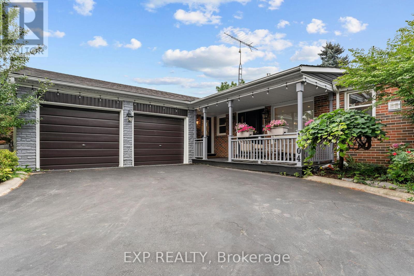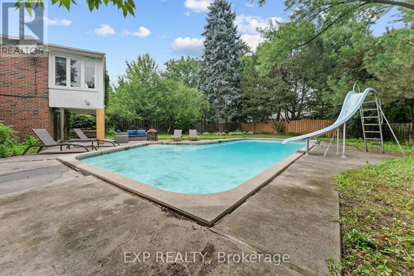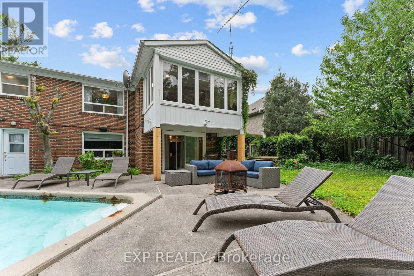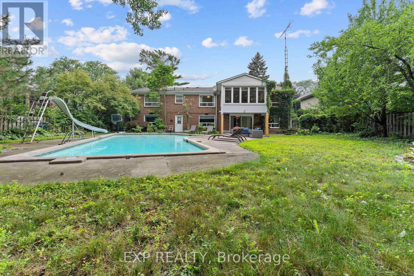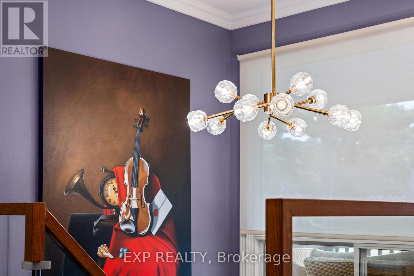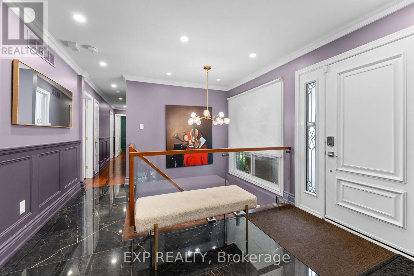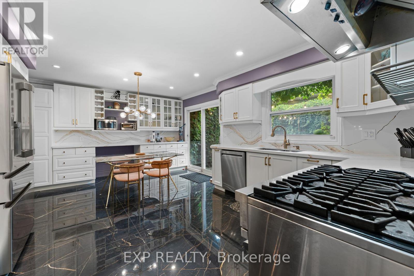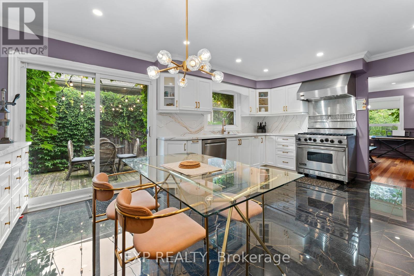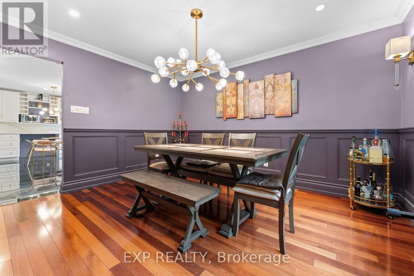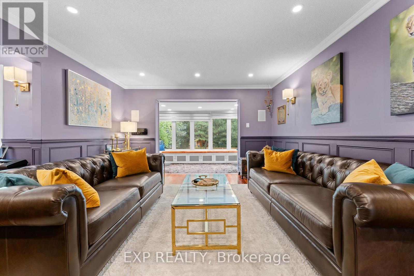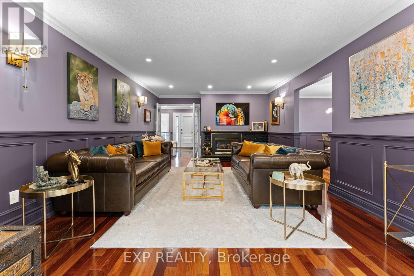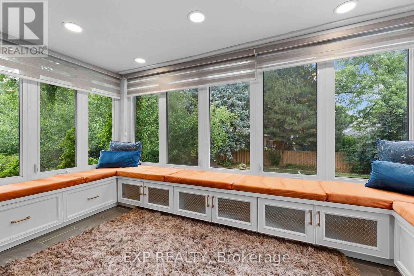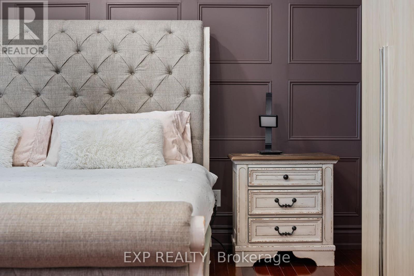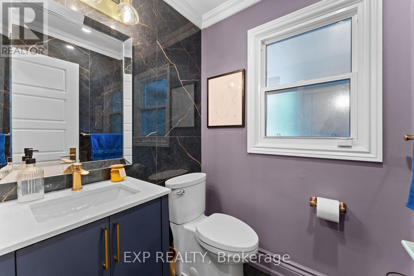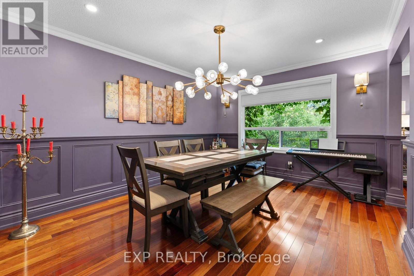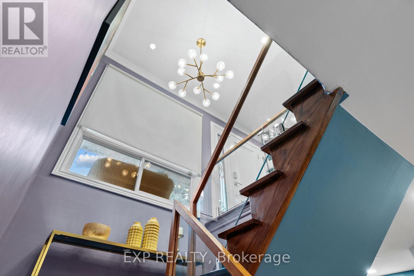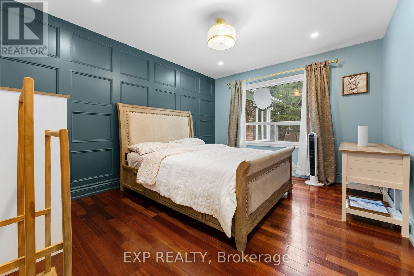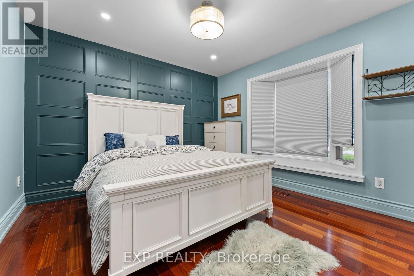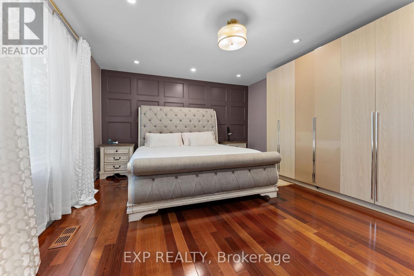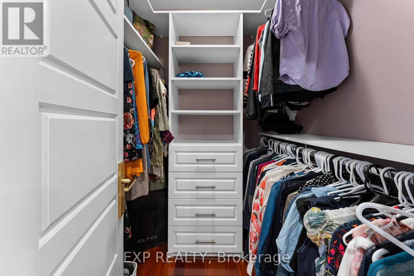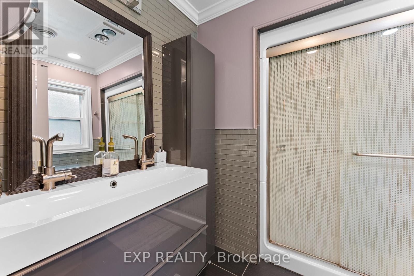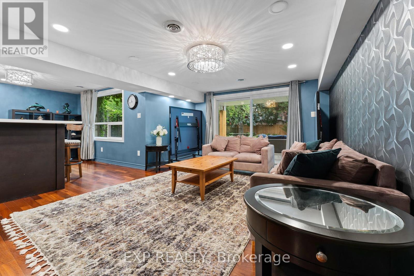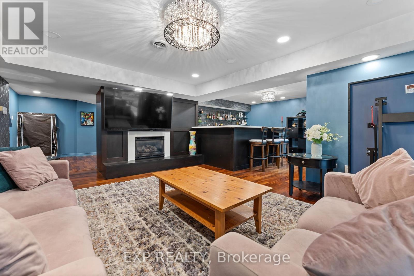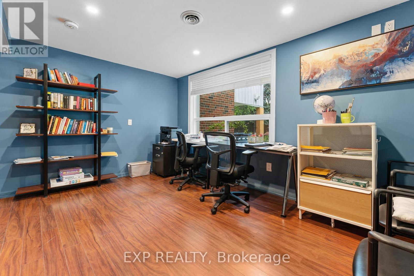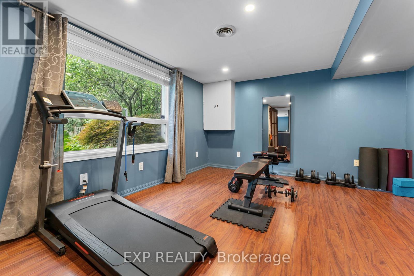1004 Caldwell Avenue Mississauga, Ontario L5H 1Z3
$2,289,000
LOCATION , LUXURY AND LIFESTYLE!! This Stunning home has it all! nestled in the sought-after Lorne Park neighborhood, known for its serene ambiance and top-rated schools it can be your personal Paradise. Sitting on a rare available lot size of 80 *162.96 this home is all about modern living space that exudes warmth and style. The heart of the home features a stunningly renovated kitchen, complete with sleek cabinetry, high-end appliances, and elegant flooring that flows seamlessly throughout the main level, this kitchen is sure to impress. Main Level includes Dining Room, Living Room, Sun Room , 3 Bedrooms and 3 washrooms. Venture downstairs to find a versatile Walkout Basement that includes a spacious gym, an office room ideal for remote work, an additional bedroom and a full washroom, providing comfort for guests or family members. The outdoor space is equally captivating, with a beautifully landscaped backyard that boasts a sparkling pool perfect for summer gatherings and relaxation. . Enjoy the tranquility of Lorne Park while being conveniently located near parks, Schools and Port Credit. Dont miss your chance to own this exceptional property! (id:60365)
Property Details
| MLS® Number | W12319182 |
| Property Type | Single Family |
| Community Name | Lorne Park |
| ParkingSpaceTotal | 8 |
| PoolType | Inground Pool |
Building
| BathroomTotal | 4 |
| BedroomsAboveGround | 3 |
| BedroomsBelowGround | 2 |
| BedroomsTotal | 5 |
| ArchitecturalStyle | Bungalow |
| BasementDevelopment | Finished |
| BasementFeatures | Walk Out |
| BasementType | N/a (finished) |
| ConstructionStyleAttachment | Detached |
| CoolingType | Central Air Conditioning |
| ExteriorFinish | Brick |
| FireplacePresent | Yes |
| FlooringType | Hardwood |
| FoundationType | Poured Concrete |
| HalfBathTotal | 1 |
| HeatingFuel | Natural Gas |
| HeatingType | Forced Air |
| StoriesTotal | 1 |
| SizeInterior | 2500 - 3000 Sqft |
| Type | House |
| UtilityWater | Municipal Water |
Parking
| Attached Garage | |
| Garage |
Land
| Acreage | No |
| Sewer | Sanitary Sewer |
| SizeDepth | 163 Ft |
| SizeFrontage | 80 Ft |
| SizeIrregular | 80 X 163 Ft |
| SizeTotalText | 80 X 163 Ft |
Rooms
| Level | Type | Length | Width | Dimensions |
|---|---|---|---|---|
| Basement | Office | 5.49 m | 4.02 m | 5.49 m x 4.02 m |
| Basement | Other | 3.33 m | 3.71 m | 3.33 m x 3.71 m |
| Basement | Bedroom 4 | 5.13 m | 3.71 m | 5.13 m x 3.71 m |
| Basement | Bedroom 5 | 4.95 m | 3.2 m | 4.95 m x 3.2 m |
| Basement | Recreational, Games Room | 4.01 m | 6.21 m | 4.01 m x 6.21 m |
| Main Level | Living Room | 6.16 m | 4.06 m | 6.16 m x 4.06 m |
| Main Level | Dining Room | 4.04 m | 3.37 m | 4.04 m x 3.37 m |
| Main Level | Kitchen | 5.61 m | 4.08 m | 5.61 m x 4.08 m |
| Main Level | Primary Bedroom | 4.04 m | 4.87 m | 4.04 m x 4.87 m |
| Main Level | Bedroom 2 | 3.43 m | 3.36 m | 3.43 m x 3.36 m |
| Main Level | Bedroom 3 | 4.02 m | 3.37 m | 4.02 m x 3.37 m |
https://www.realtor.ca/real-estate/28678831/1004-caldwell-avenue-mississauga-lorne-park-lorne-park
Saloni Salooja
Salesperson
4711 Yonge St 10th Flr, 106430
Toronto, Ontario M2N 6K8

