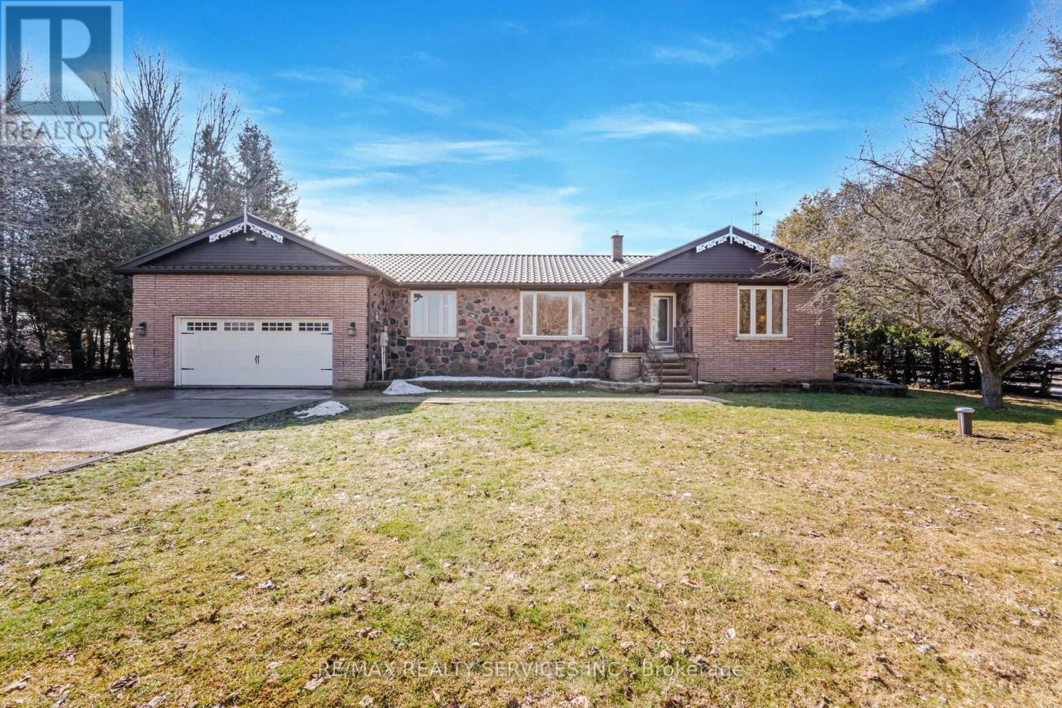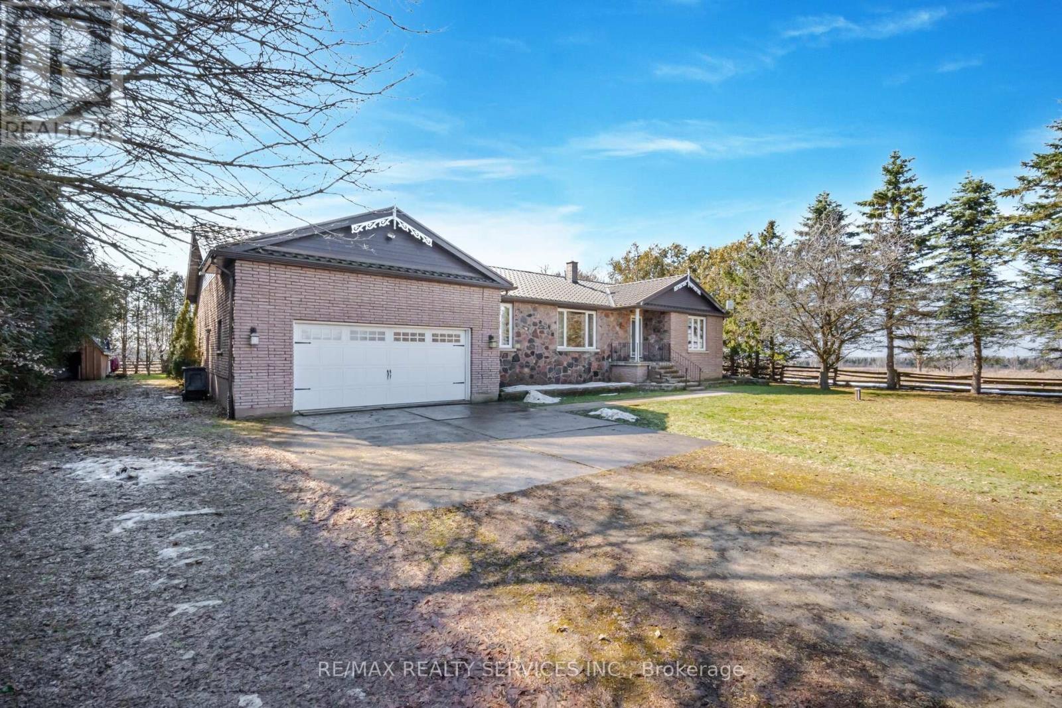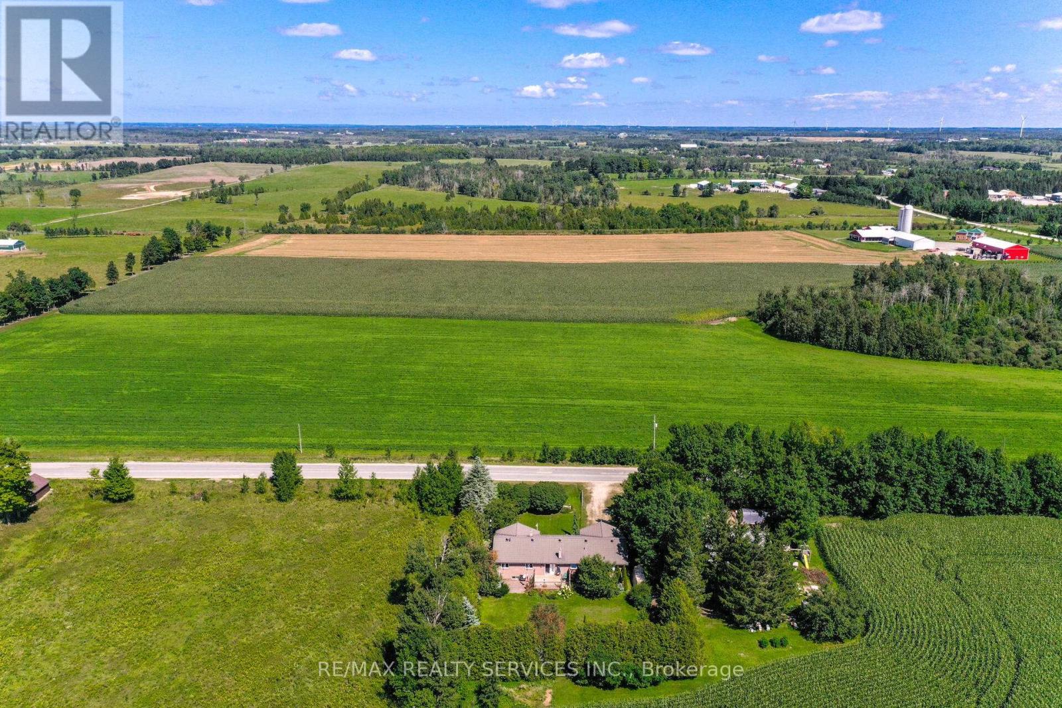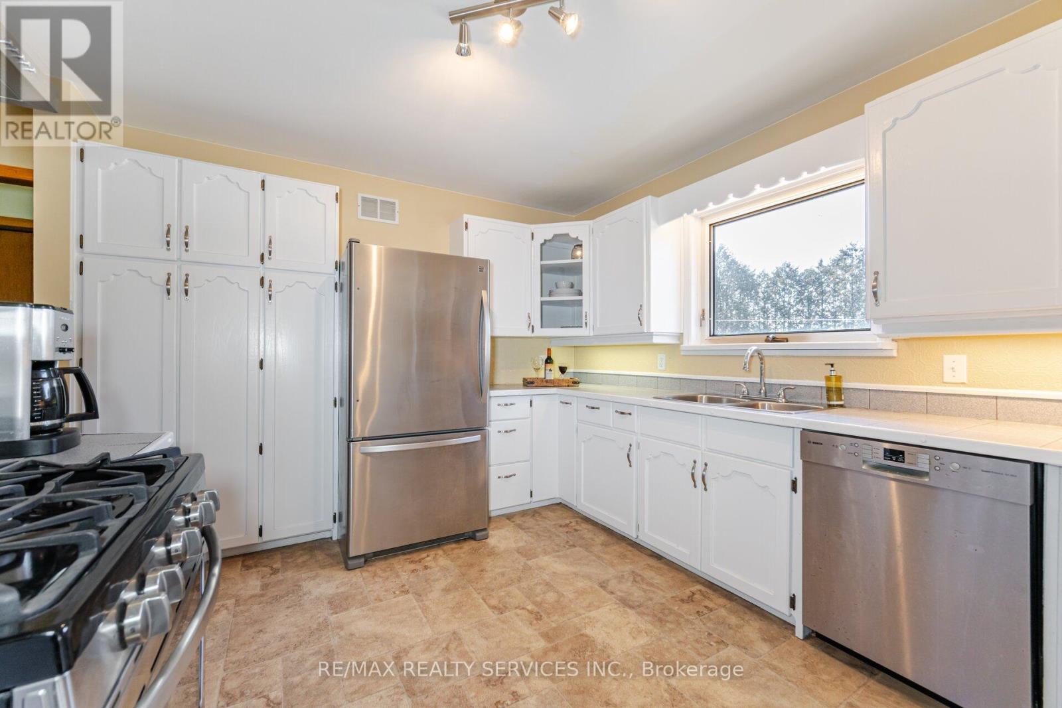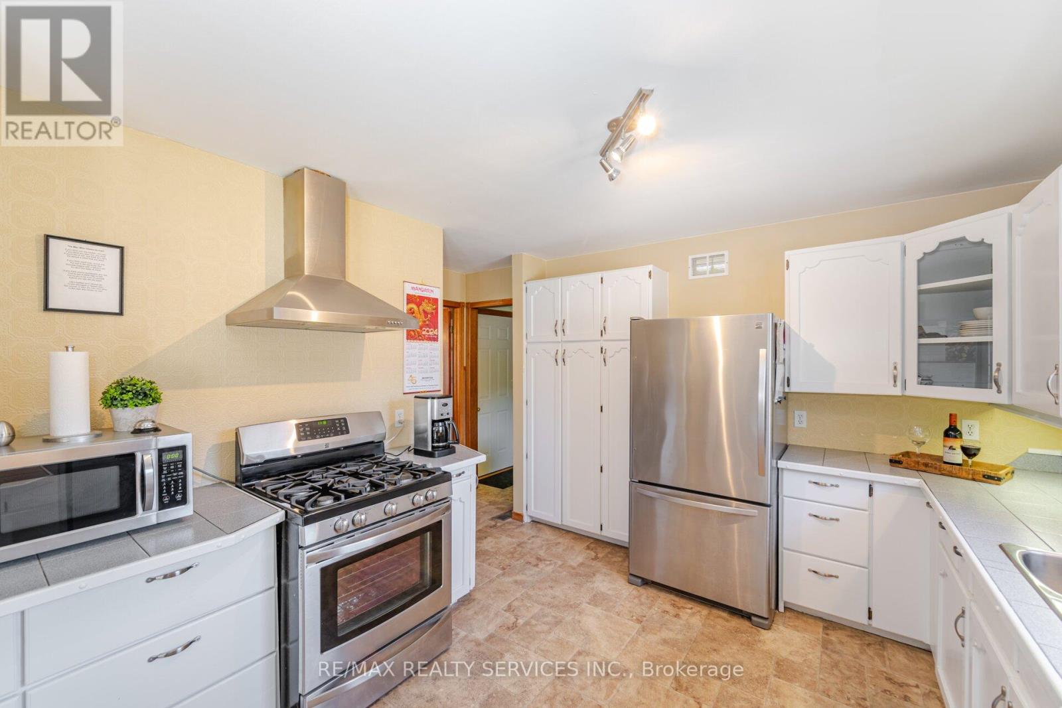733036 Southgate 73 Side Road Southgate, Ontario N0C 1L0
$715,000
Want to get away from the hustle & bustle of City living? This move in ready country bungalow is perfect for the growing family. Landscaped half-acre lot with privacy, mature trees, fruit trees & nature right in your own backyard all while backing onto a Meadow. Features stone, brick & a metal roof. 3 car tandem garage and tons of parking in the driveway for guests or your recreational vehicles. Spacious Country kitchen & breakfast area with garden doors leading to designer deck overlooking fields. Great floor plan featuring hardwood floors. Separate entrance to finished basement with a huge rec room featuring a cozy gas fireplace, 4th bedroom, wet bar area, 3pce bath, large workshop & more. Sun filled front living/dining rooms both with picture windows. Primary bedroom features a semi-ensuite bath with separate dressing area. Natural gas heat, which is a bonus for affordable country living. Beautiful colors as the seasons change! Lots of room for a growing family with tons of family living space. Central location with a short drive to Dundalk, 20 minutes to Shelburne. Upgrades include: new sump pump, light fixtures, high efficiency forced air natural gas heating, septic risers. Hot water tank is owned. (id:60365)
Property Details
| MLS® Number | X12319273 |
| Property Type | Single Family |
| Community Name | Southgate |
| Features | Wooded Area |
| ParkingSpaceTotal | 11 |
| Structure | Deck, Shed |
Building
| BathroomTotal | 3 |
| BedroomsAboveGround | 3 |
| BedroomsBelowGround | 1 |
| BedroomsTotal | 4 |
| Amenities | Fireplace(s) |
| Appliances | Central Vacuum, All, Alarm System, Garage Door Opener, Water Softener, Window Coverings |
| ArchitecturalStyle | Bungalow |
| BasementDevelopment | Finished |
| BasementFeatures | Separate Entrance |
| BasementType | N/a (finished) |
| ConstructionStyleAttachment | Detached |
| CoolingType | Central Air Conditioning |
| ExteriorFinish | Brick, Stone |
| FireProtection | Alarm System |
| FireplacePresent | Yes |
| FlooringType | Concrete, Ceramic, Hardwood, Carpeted |
| FoundationType | Block |
| HalfBathTotal | 1 |
| HeatingFuel | Natural Gas |
| HeatingType | Forced Air |
| StoriesTotal | 1 |
| SizeInterior | 1500 - 2000 Sqft |
| Type | House |
Parking
| Attached Garage | |
| Garage |
Land
| Acreage | No |
| Sewer | Septic System |
| SizeDepth | 119 Ft ,3 In |
| SizeFrontage | 193 Ft ,3 In |
| SizeIrregular | 193.3 X 119.3 Ft |
| SizeTotalText | 193.3 X 119.3 Ft |
Rooms
| Level | Type | Length | Width | Dimensions |
|---|---|---|---|---|
| Basement | Workshop | 11.67 m | 5.91 m | 11.67 m x 5.91 m |
| Basement | Other | 3.87 m | 1.74 m | 3.87 m x 1.74 m |
| Basement | Recreational, Games Room | 11.06 m | 4.36 m | 11.06 m x 4.36 m |
| Basement | Bedroom 4 | 3.32 m | 3.2 m | 3.32 m x 3.2 m |
| Main Level | Kitchen | 4.48 m | 3.66 m | 4.48 m x 3.66 m |
| Main Level | Eating Area | 4.48 m | 3.81 m | 4.48 m x 3.81 m |
| Main Level | Living Room | 5.33 m | 4.42 m | 5.33 m x 4.42 m |
| Main Level | Dining Room | 3.35 m | 4.42 m | 3.35 m x 4.42 m |
| Main Level | Primary Bedroom | 4.21 m | 3.66 m | 4.21 m x 3.66 m |
| Main Level | Bedroom 2 | 4.14 m | 2.78 m | 4.14 m x 2.78 m |
| Main Level | Bedroom 3 | 3.66 m | 3.14 m | 3.66 m x 3.14 m |
| Main Level | Laundry Room | 4.48 m | 2.19 m | 4.48 m x 2.19 m |
https://www.realtor.ca/real-estate/28678894/733036-southgate-73-side-road-southgate-southgate
Ruth Ballantyne
Salesperson
295 Queen Street East
Brampton, Ontario L6W 3R1
Nataleigh Ballantyne
Salesperson
295 Queen Street East
Brampton, Ontario L6W 3R1

