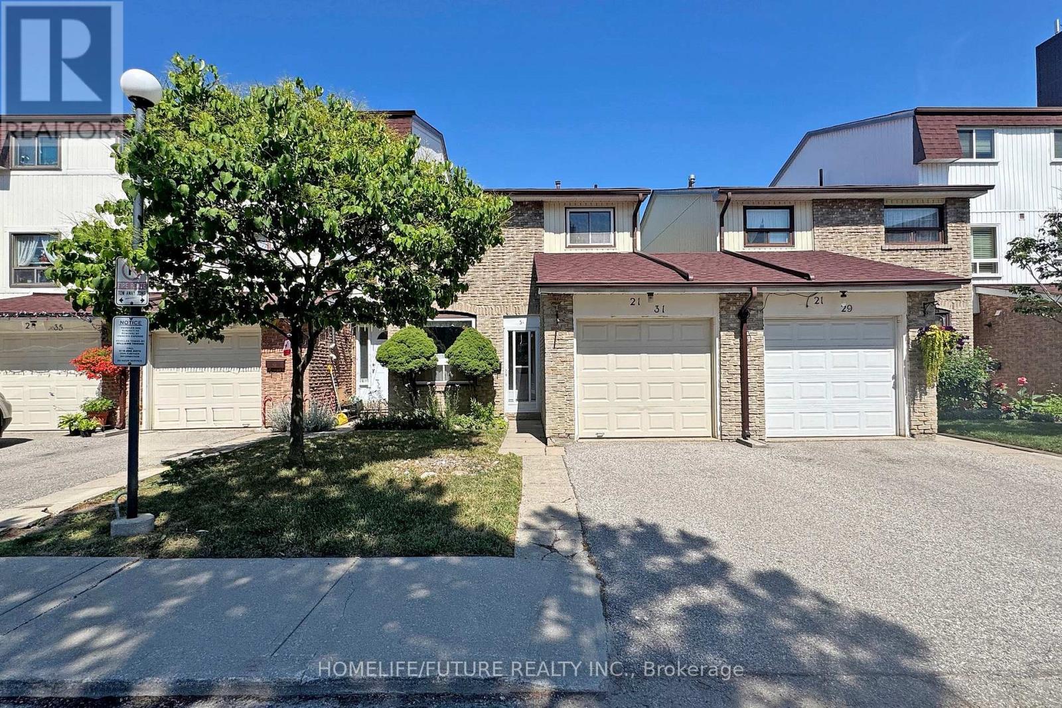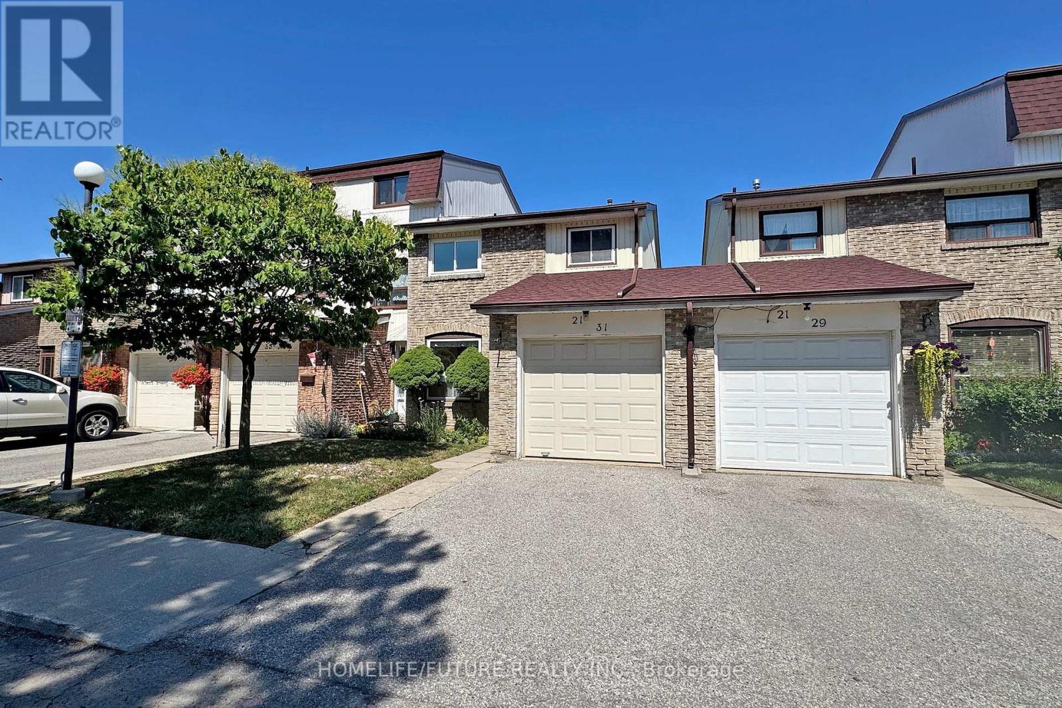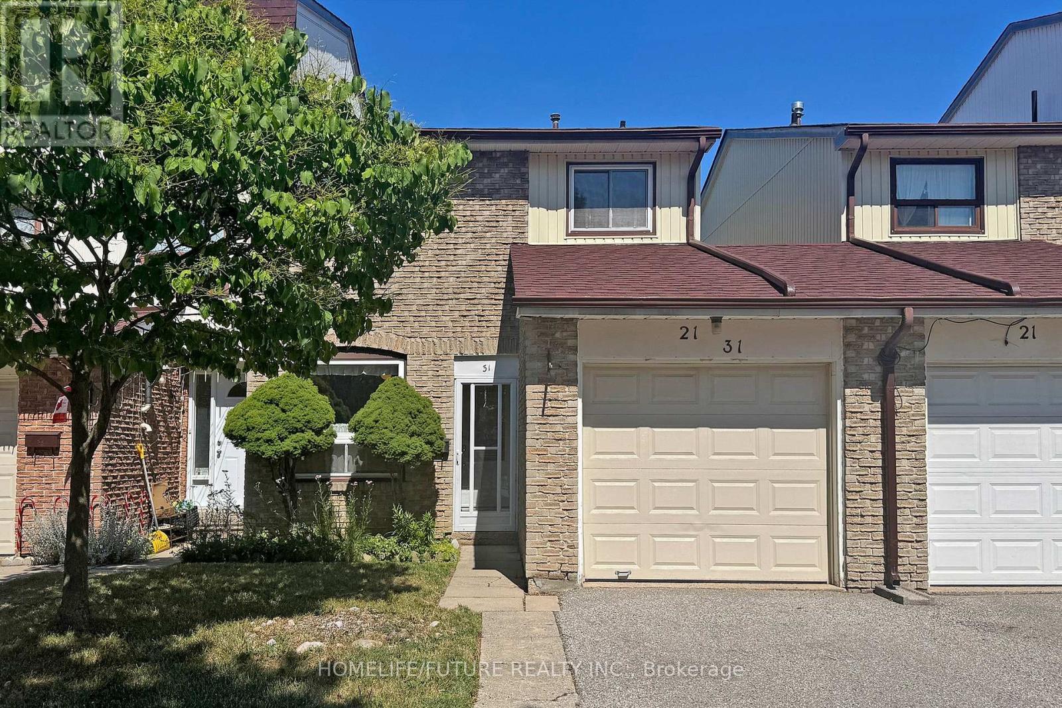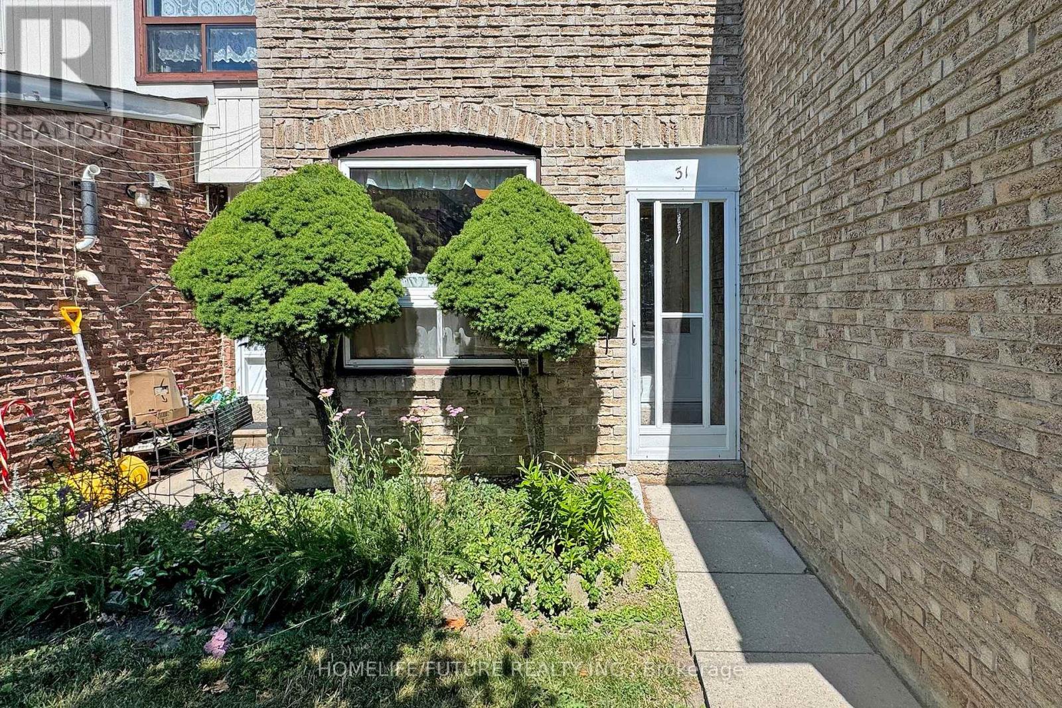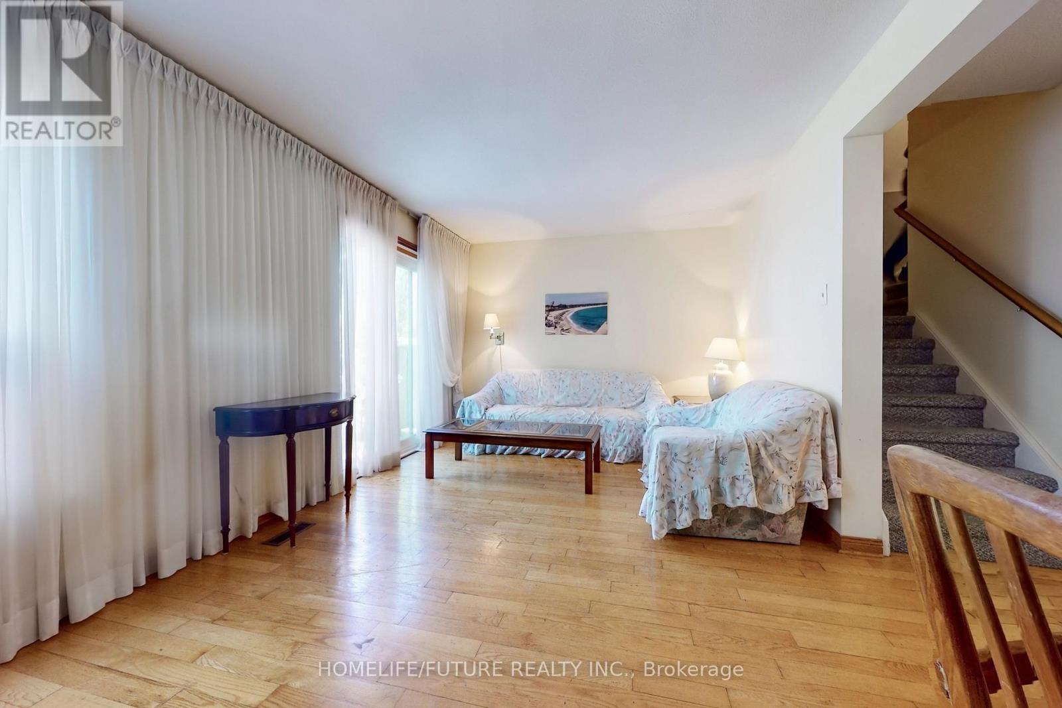31 - 21 Chester Le Boulevard Toronto, Ontario M1W 2M7
5 Bedroom
3 Bathroom
1200 - 1399 sqft
Central Air Conditioning
Forced Air
$649,900Maintenance, Common Area Maintenance, Insurance, Water, Parking
$368.69 Monthly
Maintenance, Common Area Maintenance, Insurance, Water, Parking
$368.69 MonthlySpacious Home with Low Maintenance Fee in a small Sub Division in a High Demand Convenient Location. Steps to TTC and School Bus. Walk to Restaurants, Plazas, Parks, Place of Worship and more. Minutes Drive to Shopping Mall, Hospital, Subway Station, Fairview Mall, Seneca College and Hwys 401/404. (id:60365)
Property Details
| MLS® Number | E12319414 |
| Property Type | Single Family |
| Community Name | L'Amoreaux |
| AmenitiesNearBy | Place Of Worship, Public Transit, Hospital, Schools |
| CommunityFeatures | Pet Restrictions, School Bus |
| ParkingSpaceTotal | 2 |
Building
| BathroomTotal | 3 |
| BedroomsAboveGround | 4 |
| BedroomsBelowGround | 1 |
| BedroomsTotal | 5 |
| Appliances | Garage Door Opener Remote(s), Water Heater, Dryer, Stove, Washer, Window Coverings, Refrigerator |
| BasementDevelopment | Finished |
| BasementType | Full (finished) |
| CoolingType | Central Air Conditioning |
| ExteriorFinish | Aluminum Siding, Brick |
| FlooringType | Hardwood, Ceramic |
| FoundationType | Concrete, Block |
| HalfBathTotal | 1 |
| HeatingFuel | Natural Gas |
| HeatingType | Forced Air |
| StoriesTotal | 2 |
| SizeInterior | 1200 - 1399 Sqft |
| Type | Row / Townhouse |
Parking
| Attached Garage | |
| Garage |
Land
| Acreage | No |
| FenceType | Fenced Yard |
| LandAmenities | Place Of Worship, Public Transit, Hospital, Schools |
Rooms
| Level | Type | Length | Width | Dimensions |
|---|---|---|---|---|
| Second Level | Primary Bedroom | 4 m | 3 m | 4 m x 3 m |
| Second Level | Bedroom 2 | 3.7 m | 2.6 m | 3.7 m x 2.6 m |
| Second Level | Bedroom 3 | 3 m | 3 m | 3 m x 3 m |
| Second Level | Bedroom 4 | 3.65 m | 2.6 m | 3.65 m x 2.6 m |
| Basement | Bedroom | 5.45 m | 4.35 m | 5.45 m x 4.35 m |
| Main Level | Living Room | 5.6 m | 3.25 m | 5.6 m x 3.25 m |
| Main Level | Dining Room | 3.15 m | 2.2 m | 3.15 m x 2.2 m |
| Main Level | Kitchen | 5 m | 2.4 m | 5 m x 2.4 m |
https://www.realtor.ca/real-estate/28679370/31-21-chester-le-boulevard-toronto-lamoreaux-lamoreaux
Elmo Antony
Salesperson
Homelife/future Realty Inc.
7 Eastvale Drive Unit 205
Markham, Ontario L3S 4N8
7 Eastvale Drive Unit 205
Markham, Ontario L3S 4N8

