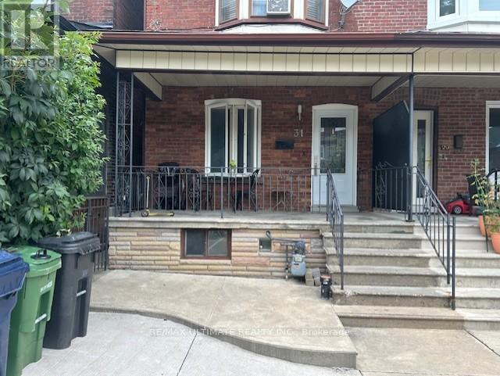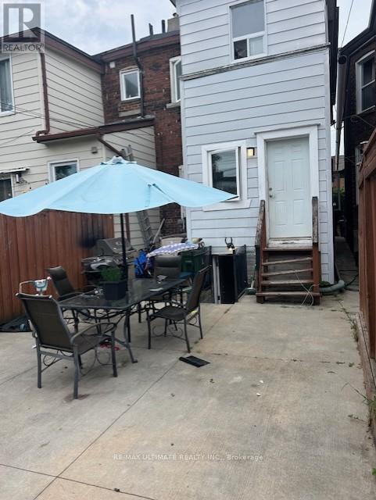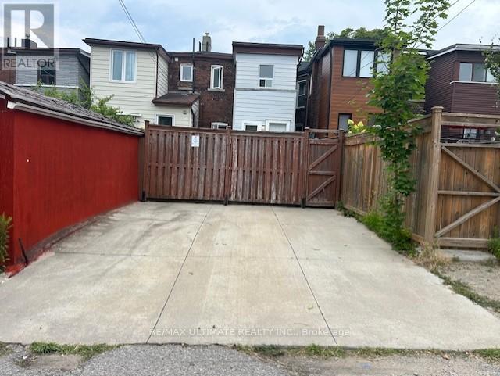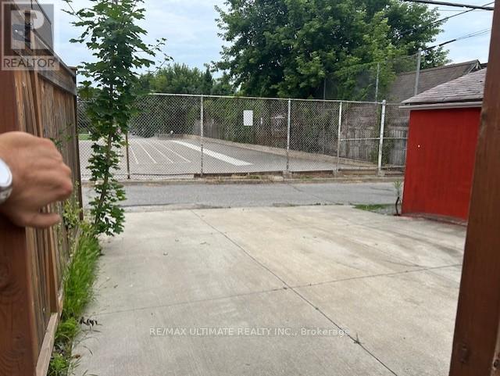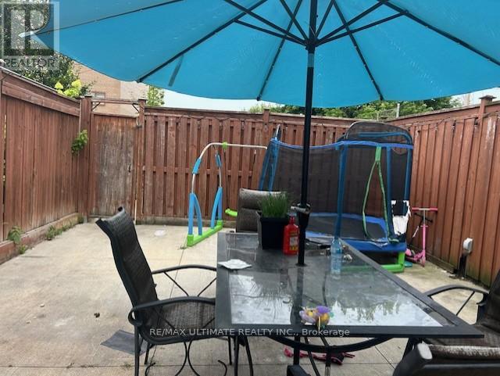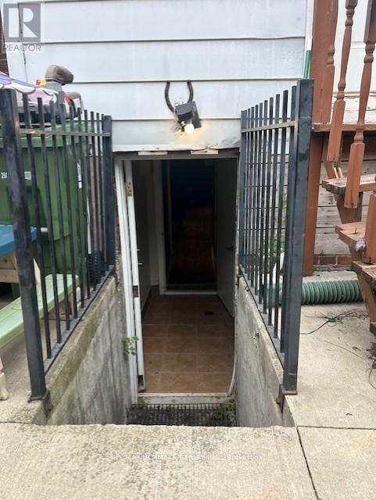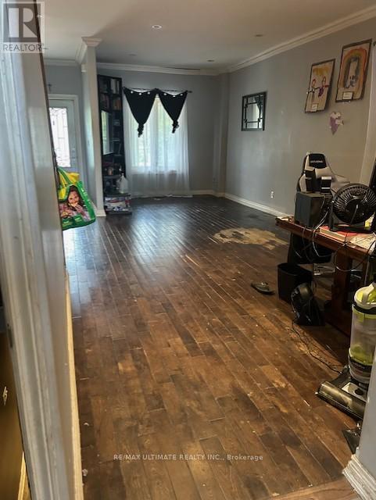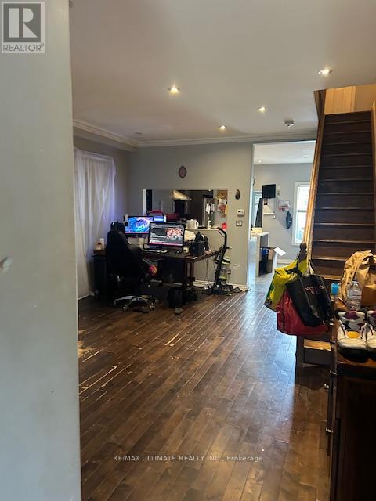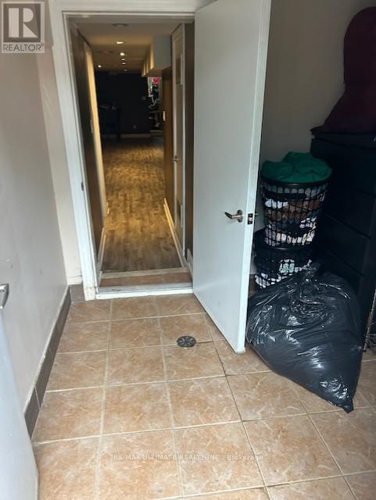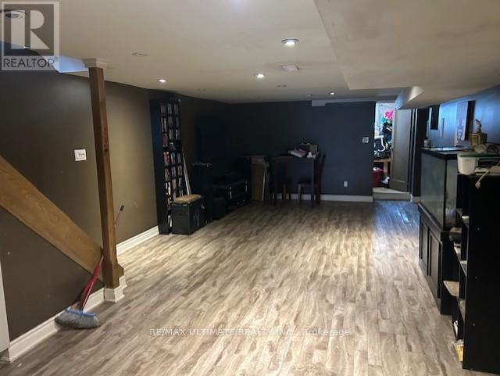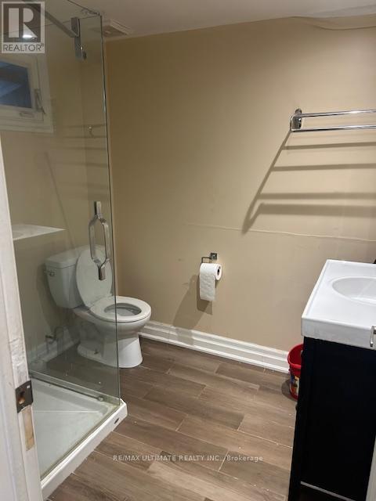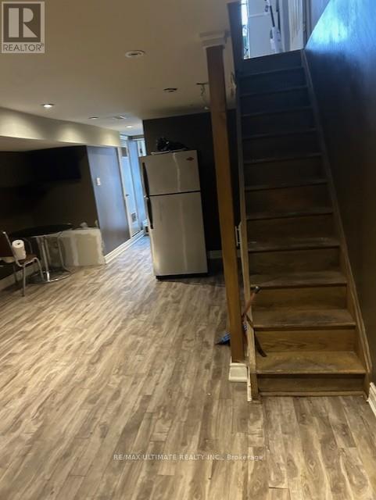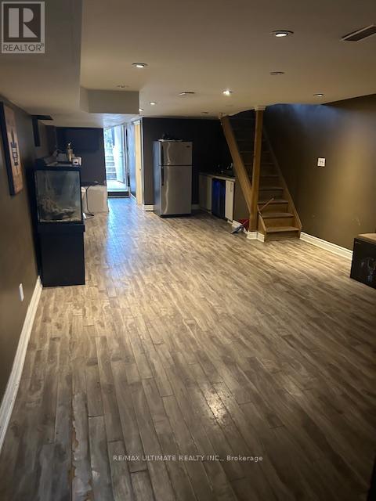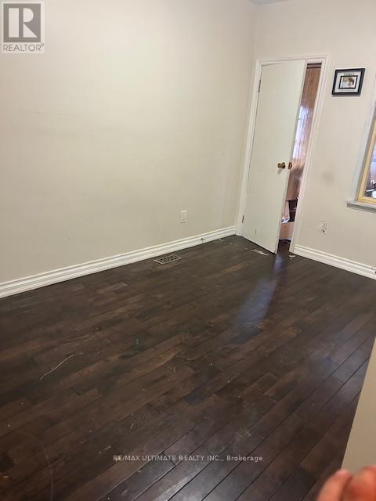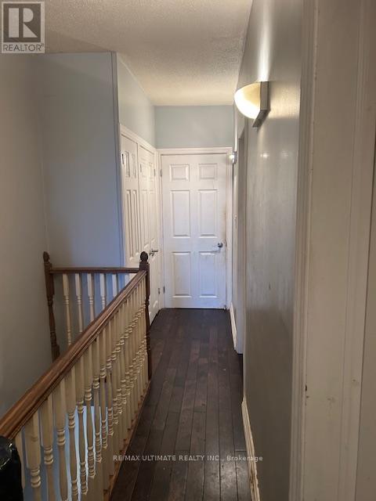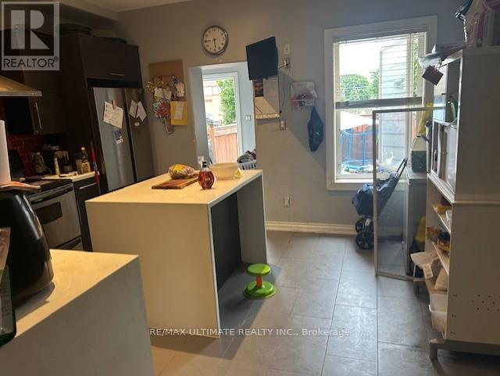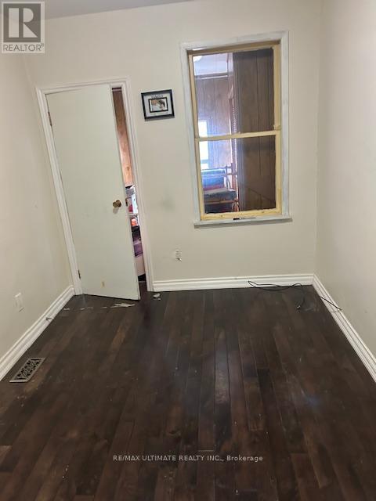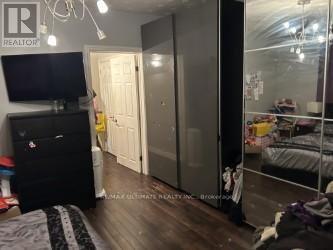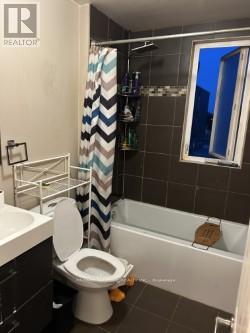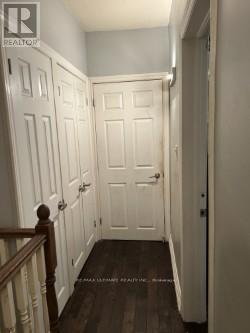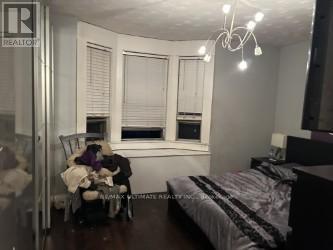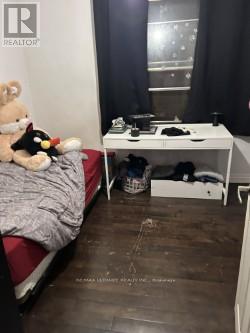4 Bedroom
2 Bathroom
1100 - 1500 sqft
Central Air Conditioning
Forced Air
$1,188,000
This charming semi detached is situated in the heart of Toronto's most sought out high demand and friendly neighborhood in the Vibrant Corso Italia. It backs onto a laneway dividing it from Stella Maris Catholic Elementary School Yard. Just steps away from some of Toronto's best schools, restaurants, cafes, shops, bakeries anchored by the renowned icon Tre Mari Bakery. Easy access to public transit, TTC, streetcars, buses and St Clair west Station. Minutes from green space, playgrounds, running tracks, indoor and outdoor swimming pools and soccer fields, outdoor skating rink at JJP Community Center with year round activities. In need of a little TLC, this property has an enclosed large front veranda. Boosts an underpinned finished basement (2013) 8 foot ceiling with 3 windows providing extra lighting, laminate floors, open concept recreation room with a wet bar, 3 piece bathroom and separate entrance from backyard. Can easily be converted into an In-Law suite or bachelor apartment. The Main floor is open concept leading to the kitchen with a walk out to a fully fenced private backyard patio with gas hook up for BBQ and a 2 car parking pad or potential for Laneway Suite living (build a guest house, apartment or full size 2 car garage) opportunity to generate investment income. Upstairs you will find built in hallway linen closet and 3 generous size bedrooms, one of the bedrooms has an add on versatile bonus room perfect for study/walk-in closet or convert into an ensuite bathroom. (id:60365)
Property Details
|
MLS® Number
|
W12319410 |
|
Property Type
|
Single Family |
|
Community Name
|
Corso Italia-Davenport |
|
AmenitiesNearBy
|
Park, Public Transit, Schools |
|
CommunityFeatures
|
Community Centre, School Bus |
|
Features
|
Lane |
|
ParkingSpaceTotal
|
2 |
|
Structure
|
Porch |
Building
|
BathroomTotal
|
2 |
|
BedroomsAboveGround
|
3 |
|
BedroomsBelowGround
|
1 |
|
BedroomsTotal
|
4 |
|
Appliances
|
Central Vacuum, Dishwasher, Dryer, Microwave, Range, Stove, Washer, Refrigerator |
|
BasementFeatures
|
Apartment In Basement, Separate Entrance |
|
BasementType
|
N/a |
|
ConstructionStyleAttachment
|
Semi-detached |
|
CoolingType
|
Central Air Conditioning |
|
ExteriorFinish
|
Brick |
|
FlooringType
|
Hardwood, Ceramic, Tile |
|
FoundationType
|
Concrete |
|
HeatingFuel
|
Natural Gas |
|
HeatingType
|
Forced Air |
|
StoriesTotal
|
2 |
|
SizeInterior
|
1100 - 1500 Sqft |
|
Type
|
House |
|
UtilityWater
|
Municipal Water |
Parking
Land
|
Acreage
|
No |
|
LandAmenities
|
Park, Public Transit, Schools |
|
Sewer
|
Sanitary Sewer |
|
SizeDepth
|
110 Ft |
|
SizeFrontage
|
16 Ft ,1 In |
|
SizeIrregular
|
16.1 X 110 Ft |
|
SizeTotalText
|
16.1 X 110 Ft|under 1/2 Acre |
|
ZoningDescription
|
R (d0.6*7420) Residential |
Rooms
| Level |
Type |
Length |
Width |
Dimensions |
|
Second Level |
Bathroom |
1.52 m |
1.67 m |
1.52 m x 1.67 m |
|
Second Level |
Primary Bedroom |
4.48 m |
3.5 m |
4.48 m x 3.5 m |
|
Second Level |
Bedroom 2 |
2.74 m |
3.17 m |
2.74 m x 3.17 m |
|
Second Level |
Bedroom 3 |
2.74 m |
4.17 m |
2.74 m x 4.17 m |
|
Second Level |
Den |
2.43 m |
2.65 m |
2.43 m x 2.65 m |
|
Basement |
Recreational, Games Room |
7.95 m |
4.5 m |
7.95 m x 4.5 m |
|
Basement |
Mud Room |
2.4 m |
2.65 m |
2.4 m x 2.65 m |
|
Main Level |
Dining Room |
3.65 m |
3.2 m |
3.65 m x 3.2 m |
|
Main Level |
Family Room |
4.38 m |
4.72 m |
4.38 m x 4.72 m |
|
Main Level |
Kitchen |
3.78 m |
4.38 m |
3.78 m x 4.38 m |
|
Main Level |
Laundry Room |
2.43 m |
2.65 m |
2.43 m x 2.65 m |
Utilities
|
Cable
|
Installed |
|
Electricity
|
Installed |
|
Sewer
|
Installed |
https://www.realtor.ca/real-estate/28679442/31-st-clair-gardens-toronto-corso-italia-davenport-corso-italia-davenport

