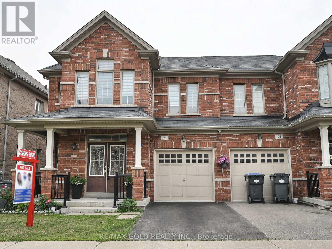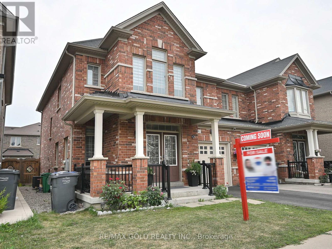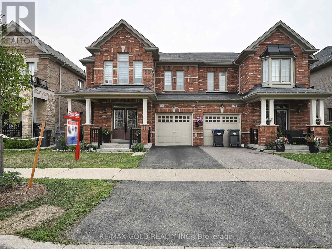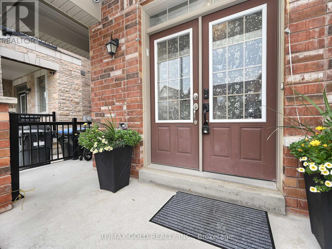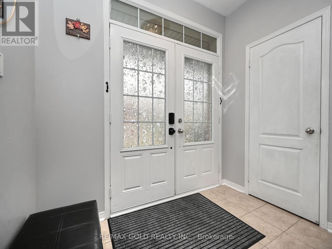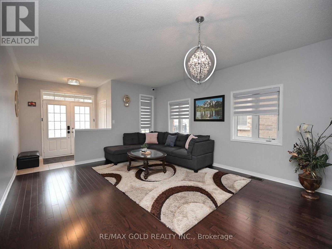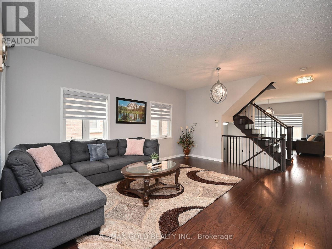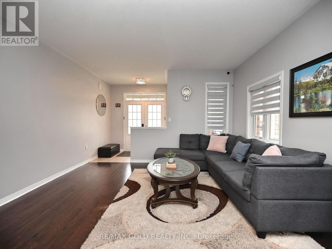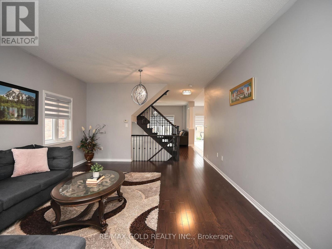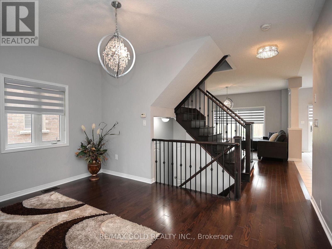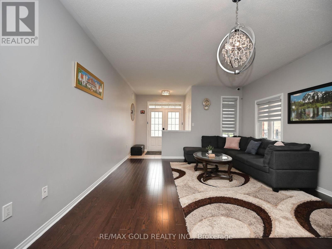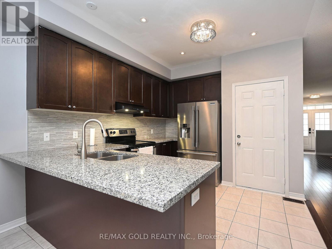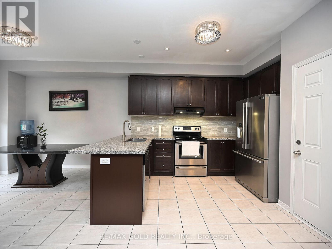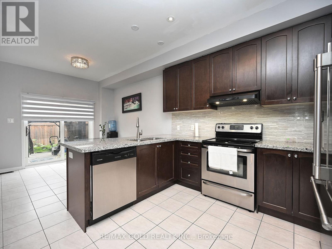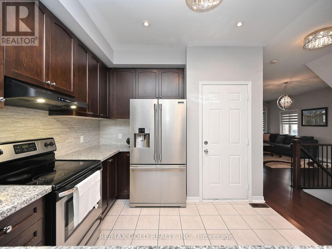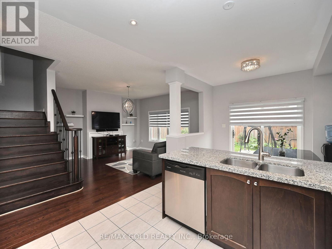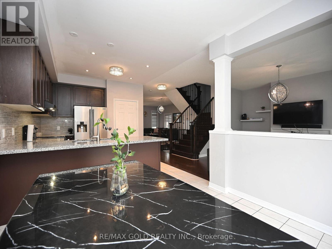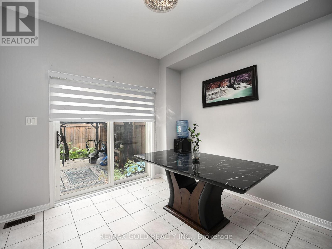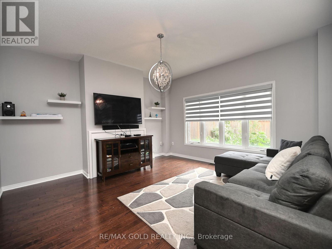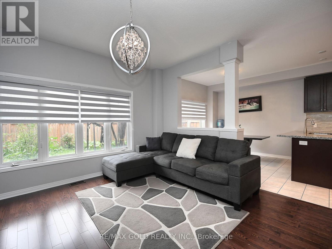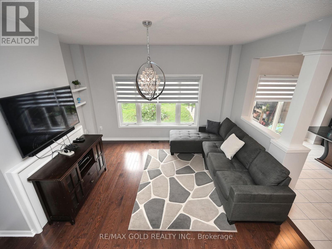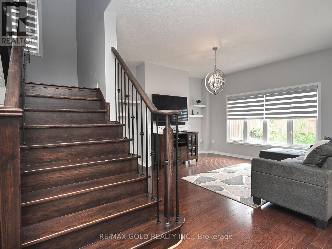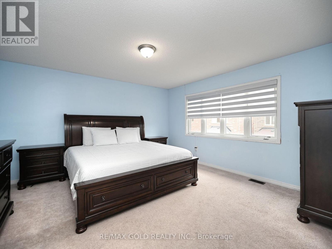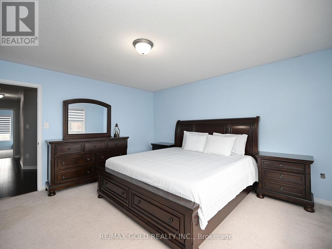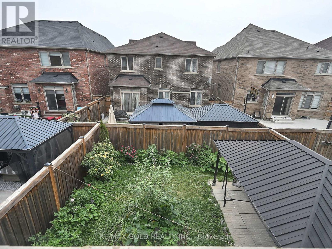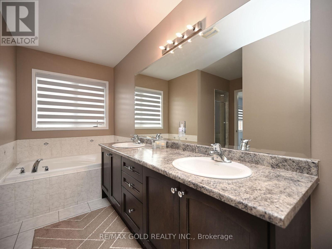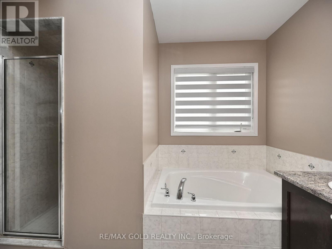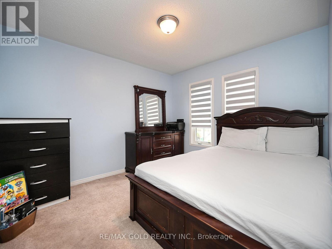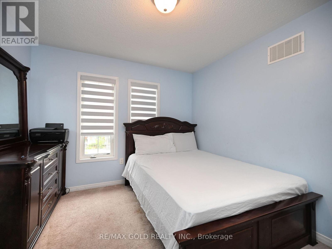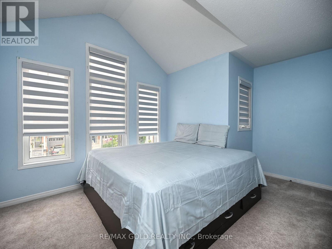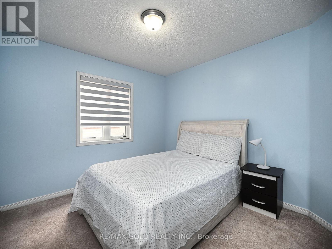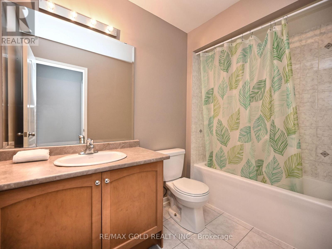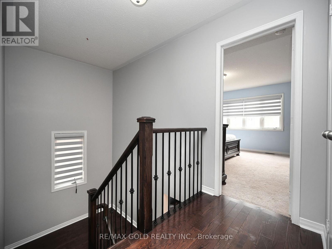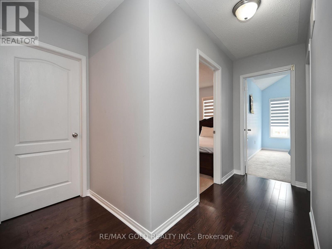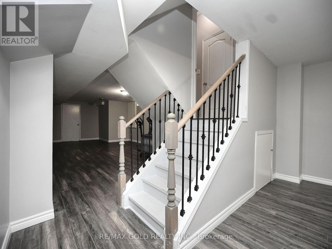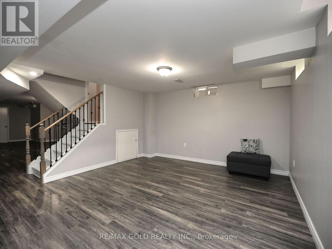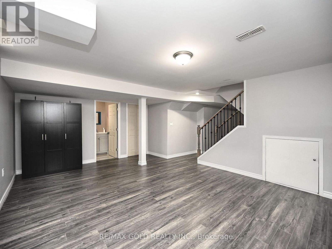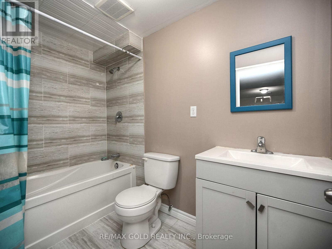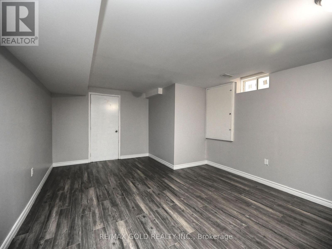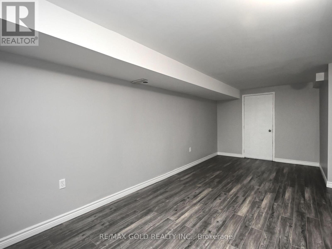96 Ledger Point Crescent Brampton, Ontario L6R 3W1
$1,049,900
Super location Amazing 4 Bedroom semi home, around 2700 Sqft of living space including finished basement in one of most desired new location.Double door entry greets you to the decent size living, dining with Hardwood floor. family room with Cozy fireplace and Hardwood floor. Custom size Kitchen with Quartz countertop, stainless steel appliances, backsplash.Oak stairs lead you Master bedroom with 5 Pc Ensuite and walk in closet. Very decent size other 3 Rooms.Huge Finished basement for family enjoyment. Just steps to School, park. Minutes to Hwy 410, hospital, Trinity mall (id:60365)
Open House
This property has open houses!
1:00 pm
Ends at:4:00 pm
Property Details
| MLS® Number | W12319423 |
| Property Type | Single Family |
| Community Name | Sandringham-Wellington North |
| ParkingSpaceTotal | 3 |
Building
| BathroomTotal | 4 |
| BedroomsAboveGround | 4 |
| BedroomsTotal | 4 |
| Age | 6 To 15 Years |
| Amenities | Fireplace(s) |
| Appliances | Water Heater, Water Meter, Dryer, Washer, Window Coverings |
| BasementDevelopment | Finished |
| BasementType | N/a (finished) |
| ConstructionStyleAttachment | Semi-detached |
| CoolingType | Central Air Conditioning |
| ExteriorFinish | Brick |
| FireplacePresent | Yes |
| FireplaceTotal | 1 |
| FlooringType | Hardwood, Laminate, Ceramic, Carpeted |
| FoundationType | Concrete |
| HalfBathTotal | 1 |
| HeatingFuel | Natural Gas |
| HeatingType | Forced Air |
| StoriesTotal | 2 |
| SizeInterior | 2000 - 2500 Sqft |
| Type | House |
| UtilityWater | Municipal Water |
Parking
| Garage |
Land
| Acreage | No |
| Sewer | Sanitary Sewer |
| SizeDepth | 91 Ft ,2 In |
| SizeFrontage | 30 Ft |
| SizeIrregular | 30 X 91.2 Ft |
| SizeTotalText | 30 X 91.2 Ft|under 1/2 Acre |
| ZoningDescription | Res |
Rooms
| Level | Type | Length | Width | Dimensions |
|---|---|---|---|---|
| Second Level | Primary Bedroom | 4.27 m | 4.27 m | 4.27 m x 4.27 m |
| Second Level | Bedroom 2 | 4.27 m | 3.05 m | 4.27 m x 3.05 m |
| Second Level | Bedroom 3 | 3.36 m | 3.05 m | 3.36 m x 3.05 m |
| Second Level | Bedroom 4 | 3.05 m | 3.15 m | 3.05 m x 3.15 m |
| Basement | Living Room | 6.7 m | 3.97 m | 6.7 m x 3.97 m |
| Basement | Recreational, Games Room | 5.49 m | 4.09 m | 5.49 m x 4.09 m |
| Ground Level | Living Room | 5.22 m | 4.29 m | 5.22 m x 4.29 m |
| Ground Level | Dining Room | 5.22 m | 4.29 m | 5.22 m x 4.29 m |
| Ground Level | Family Room | 4.28 m | 4.28 m | 4.28 m x 4.28 m |
| Ground Level | Kitchen | 3.51 m | 3.12 m | 3.51 m x 3.12 m |
| Ground Level | Eating Area | 2.9 m | 2.87 m | 2.9 m x 2.87 m |
| Ground Level | Foyer | 1.95 m | 1.83 m | 1.95 m x 1.83 m |
Utilities
| Electricity | Installed |
| Sewer | Installed |
Gary Multani
Broker
2720 North Park Drive #201
Brampton, Ontario L6S 0E9
Charanjit Multani
Salesperson
2720 North Park Drive #201
Brampton, Ontario L6S 0E9

