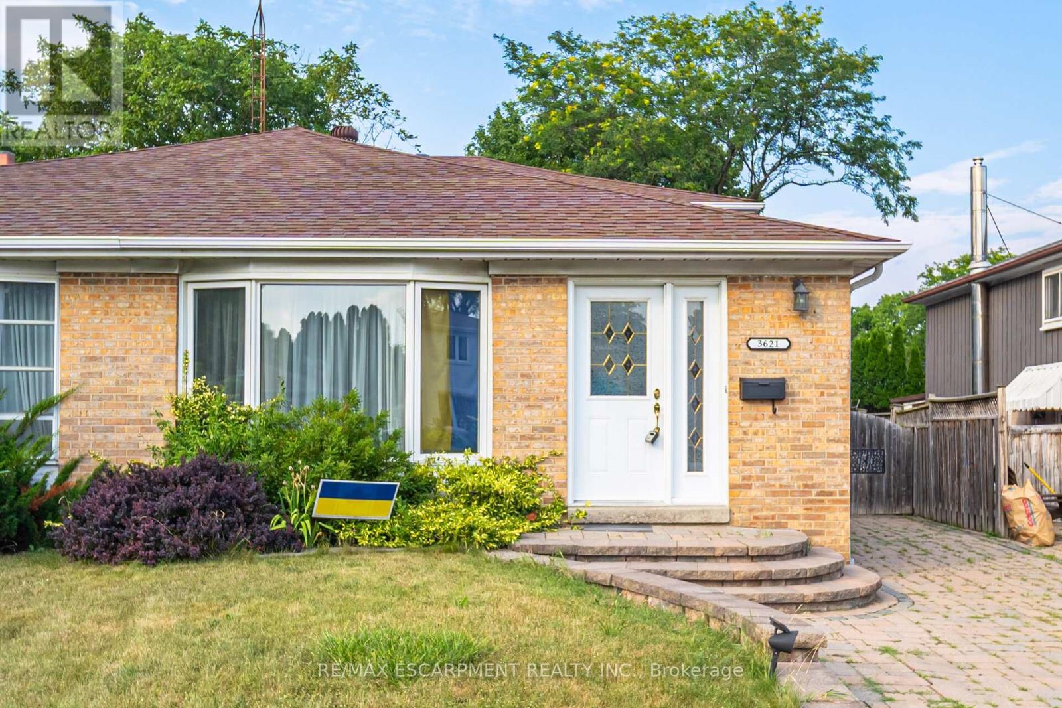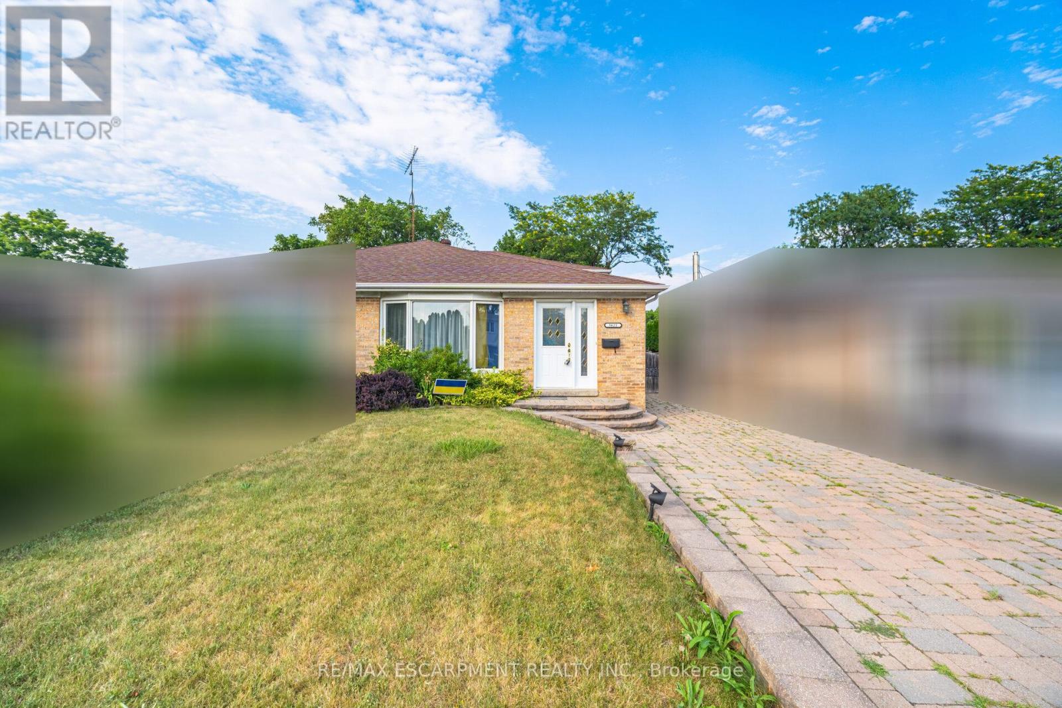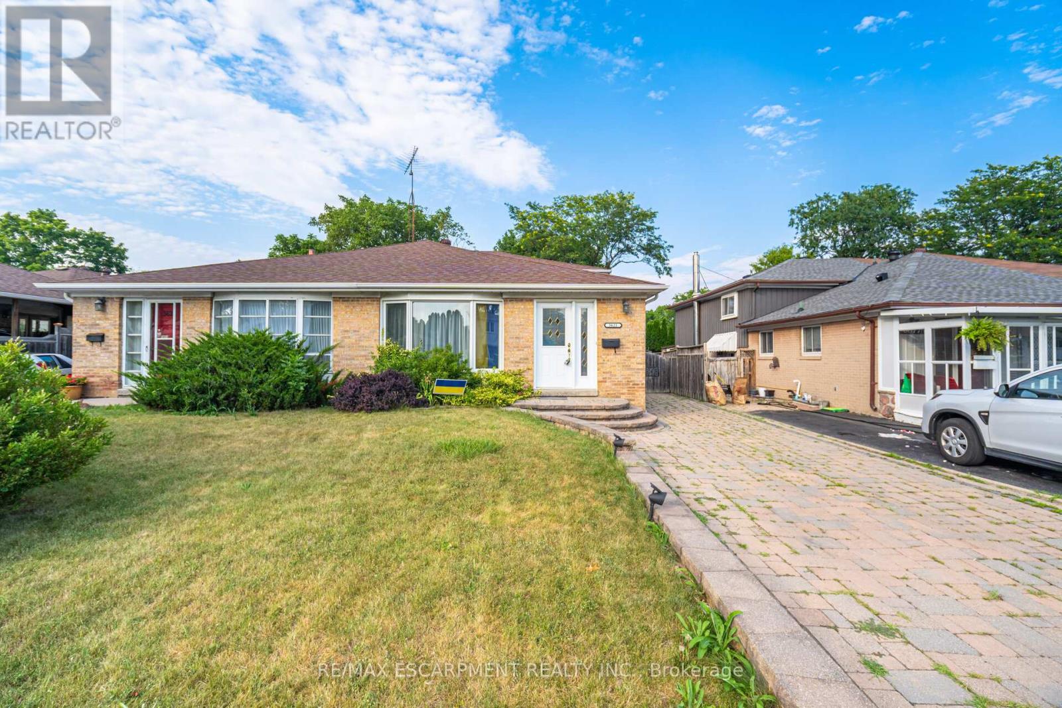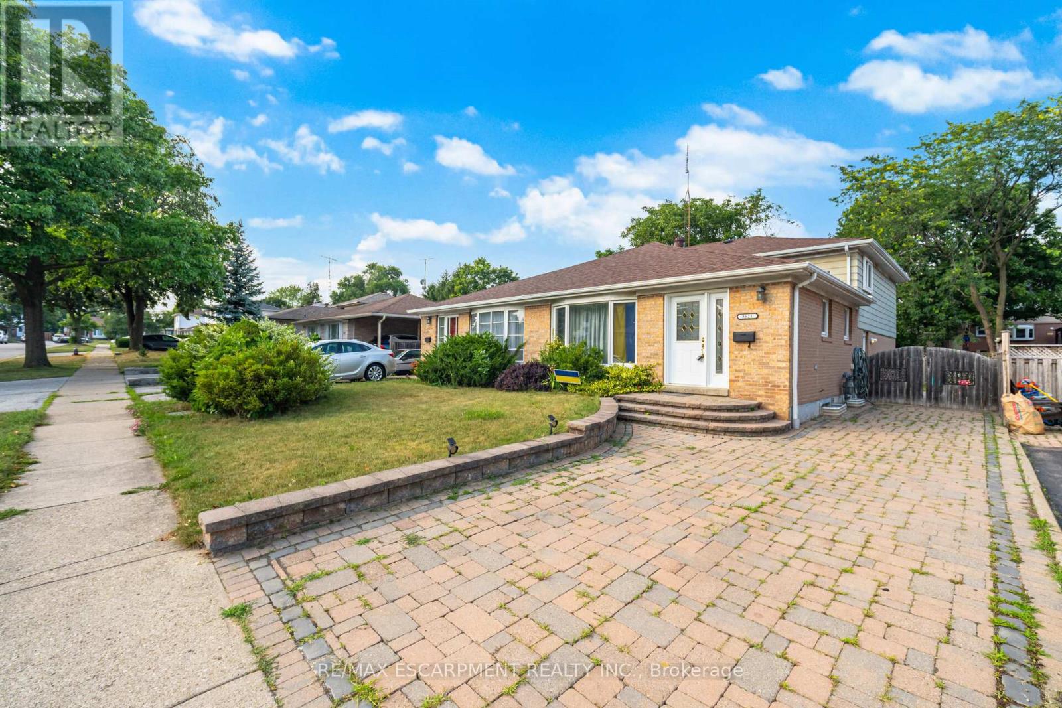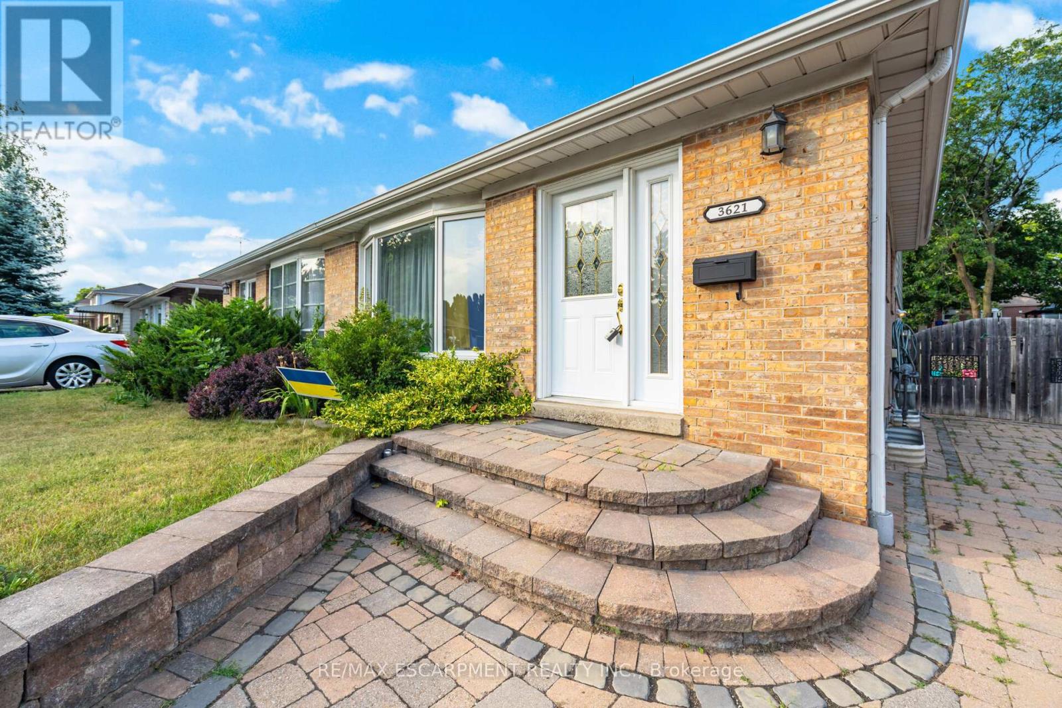3621 Chiplow Road Mississauga, Ontario L4X 2R1
$600,000
This spacious semi-detached 4-level backsplit home offers over 2,000 sq. ft. of versatile living space - perfect for extended families seeking comfort and convenience. The upper level features three well-appointed bedrooms and a full washroom providing ample space for rest and relaxation. The main level boasts a bright and open combined living and dining room with a charming bay window, a functional kitchen, and a welcoming foyer. The lower level is ideal for entertaining with a large family room and convenient side entrance and walk-out to a fully fenced backyard. The basement includes a fourth bedroom and an additional full washroom and den offering flexibility for guests or extended family. Situated on a quiet street, this home is just steps away from schools, parks, playgrounds, highways, and a newly built community centre, ensuring easy access to all amenities. (id:60365)
Property Details
| MLS® Number | W12319562 |
| Property Type | Single Family |
| Community Name | Applewood |
| AmenitiesNearBy | Park, Place Of Worship, Public Transit |
| CommunityFeatures | Community Centre |
| EquipmentType | None |
| ParkingSpaceTotal | 3 |
| RentalEquipmentType | None |
| Structure | Shed |
Building
| BathroomTotal | 3 |
| BedroomsAboveGround | 5 |
| BedroomsTotal | 5 |
| Age | 51 To 99 Years |
| Appliances | Water Heater, Water Meter, All, Dishwasher, Dryer, Stove, Washer, Window Coverings, Refrigerator |
| BasementDevelopment | Finished |
| BasementType | Full (finished) |
| ConstructionStyleAttachment | Semi-detached |
| ConstructionStyleSplitLevel | Backsplit |
| CoolingType | Central Air Conditioning |
| ExteriorFinish | Brick |
| FlooringType | Hardwood, Ceramic, Laminate |
| FoundationType | Unknown |
| HalfBathTotal | 1 |
| HeatingFuel | Natural Gas |
| HeatingType | Forced Air |
| SizeInterior | 1500 - 2000 Sqft |
| Type | House |
| UtilityWater | Municipal Water |
Parking
| No Garage |
Land
| Acreage | No |
| FenceType | Fenced Yard |
| LandAmenities | Park, Place Of Worship, Public Transit |
| Sewer | Sanitary Sewer |
| SizeDepth | 120 Ft |
| SizeFrontage | 31 Ft ,3 In |
| SizeIrregular | 31.3 X 120 Ft |
| SizeTotalText | 31.3 X 120 Ft |
| ZoningDescription | Rm1 |
Rooms
| Level | Type | Length | Width | Dimensions |
|---|---|---|---|---|
| Basement | Laundry Room | 2.9 m | 1 m | 2.9 m x 1 m |
| Basement | Den | 2.9 m | 2.73 m | 2.9 m x 2.73 m |
| Basement | Bedroom 5 | 6.4 m | 1.29 m | 6.4 m x 1.29 m |
| Basement | Bathroom | 1.3 m | 1 m | 1.3 m x 1 m |
| Lower Level | Bathroom | 1.8 m | 1 m | 1.8 m x 1 m |
| Lower Level | Bedroom 4 | 4.52 m | 2.78 m | 4.52 m x 2.78 m |
| Lower Level | Family Room | 7.48 m | 3.24 m | 7.48 m x 3.24 m |
| Main Level | Living Room | 3.6 m | 3.51 m | 3.6 m x 3.51 m |
| Main Level | Dining Room | 4.52 m | 2.44 m | 4.52 m x 2.44 m |
| Main Level | Kitchen | 4.52 m | 2.44 m | 4.52 m x 2.44 m |
| Upper Level | Bathroom | 2.5 m | 1.65 m | 2.5 m x 1.65 m |
| Upper Level | Primary Bedroom | 4.37 m | 3.39 m | 4.37 m x 3.39 m |
| Upper Level | Bedroom 2 | 3.95 m | 2.84 m | 3.95 m x 2.84 m |
| Upper Level | Bedroom 3 | 3.39 m | 2.74 m | 3.39 m x 2.74 m |
Utilities
| Cable | Available |
| Electricity | Available |
| Sewer | Available |
https://www.realtor.ca/real-estate/28679485/3621-chiplow-road-mississauga-applewood-applewood
Monika Kamycki
Broker
1320 Cornwall Rd Unit 103c
Oakville, Ontario L6J 7W5
Ulyana Zvizhynska
Salesperson
1320 Cornwall Rd Unit 103c
Oakville, Ontario L6J 7W5

