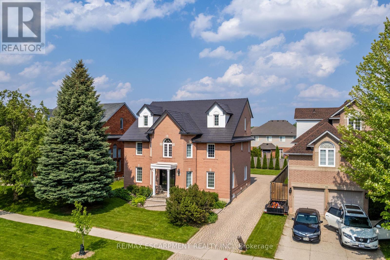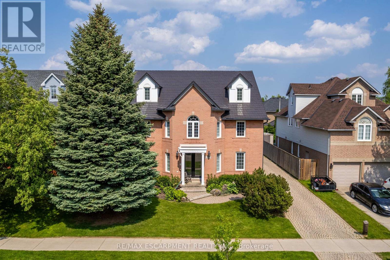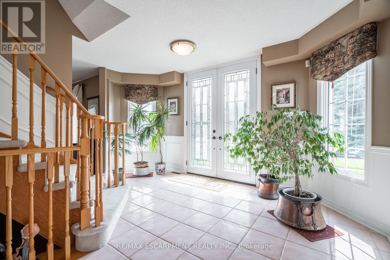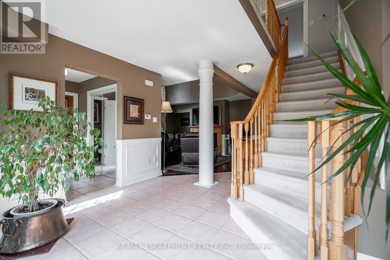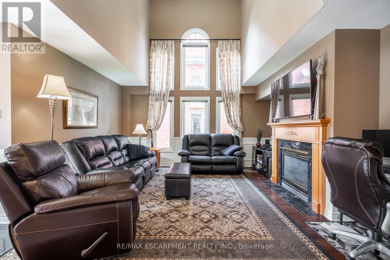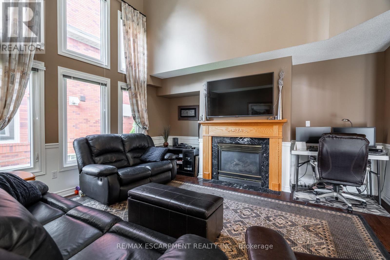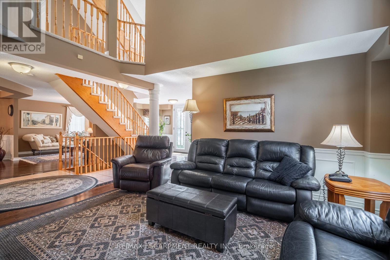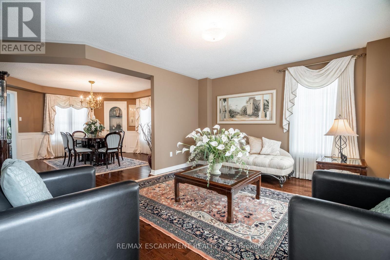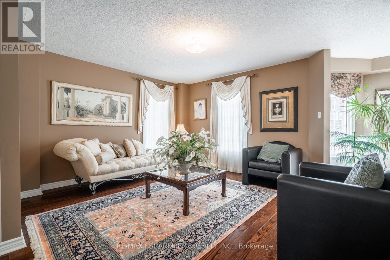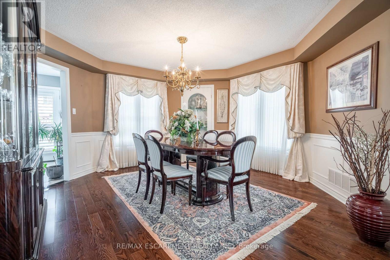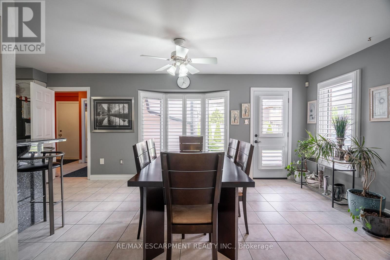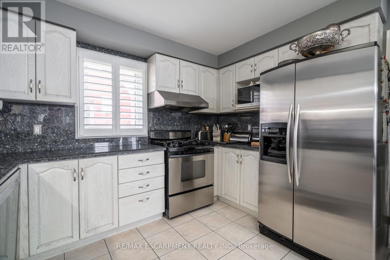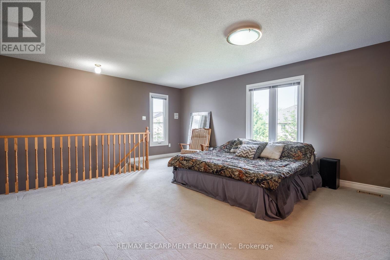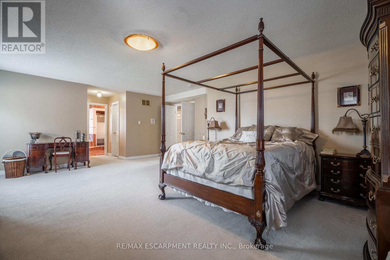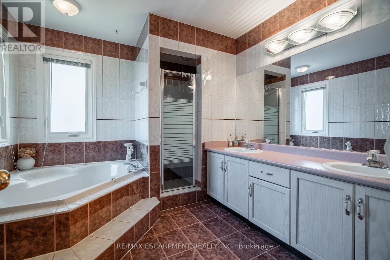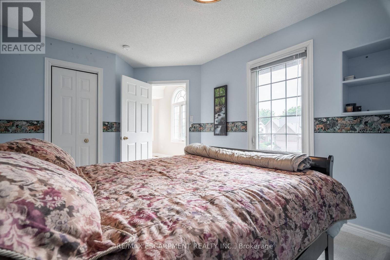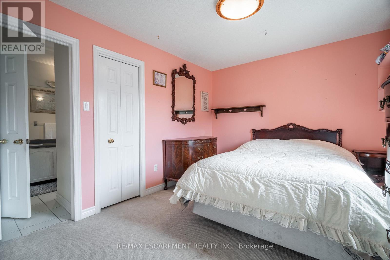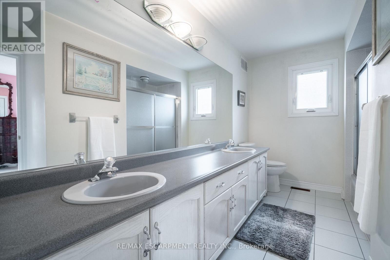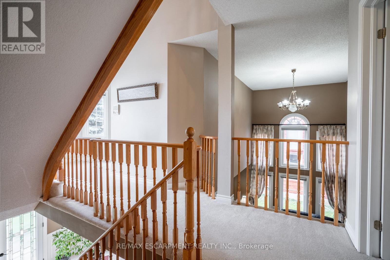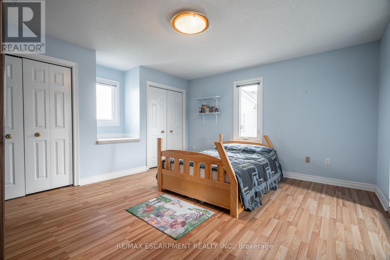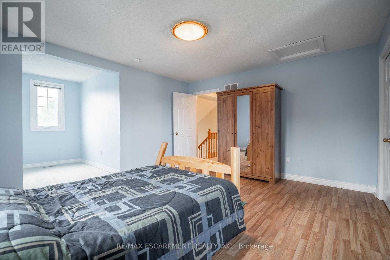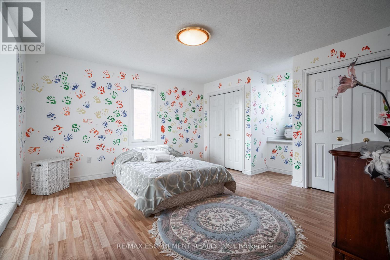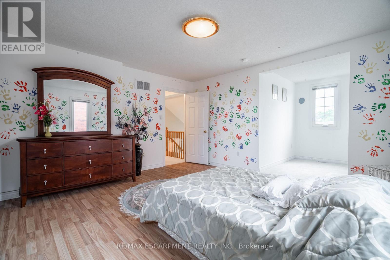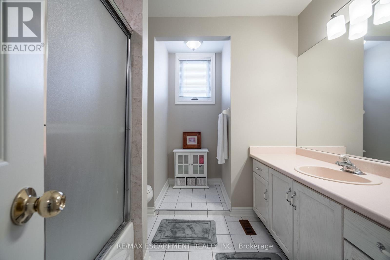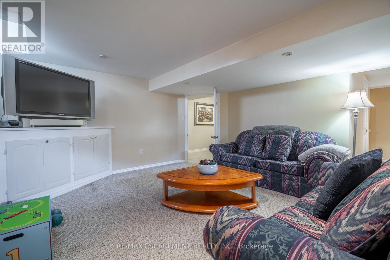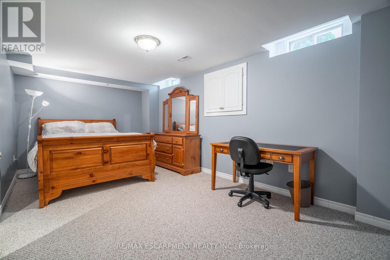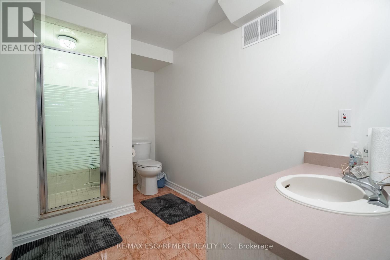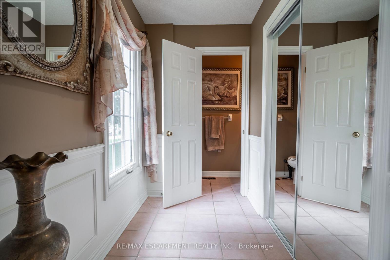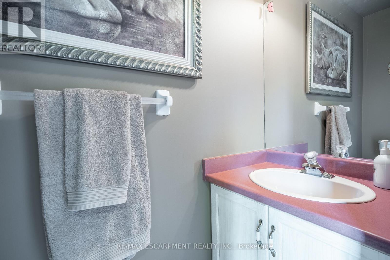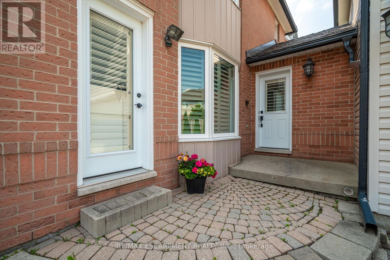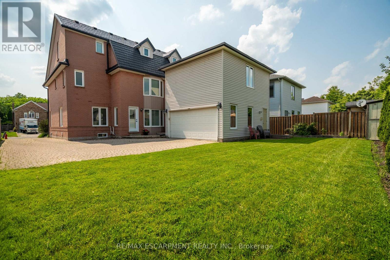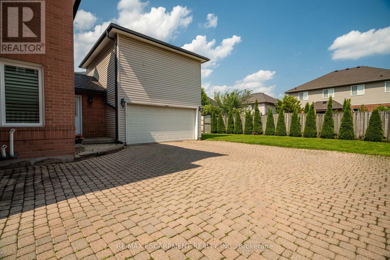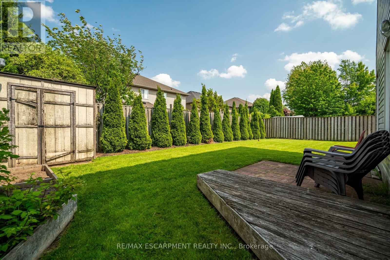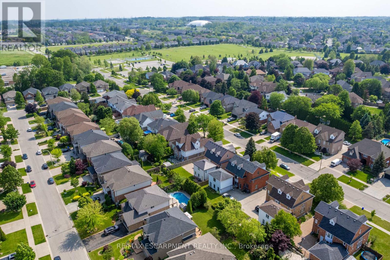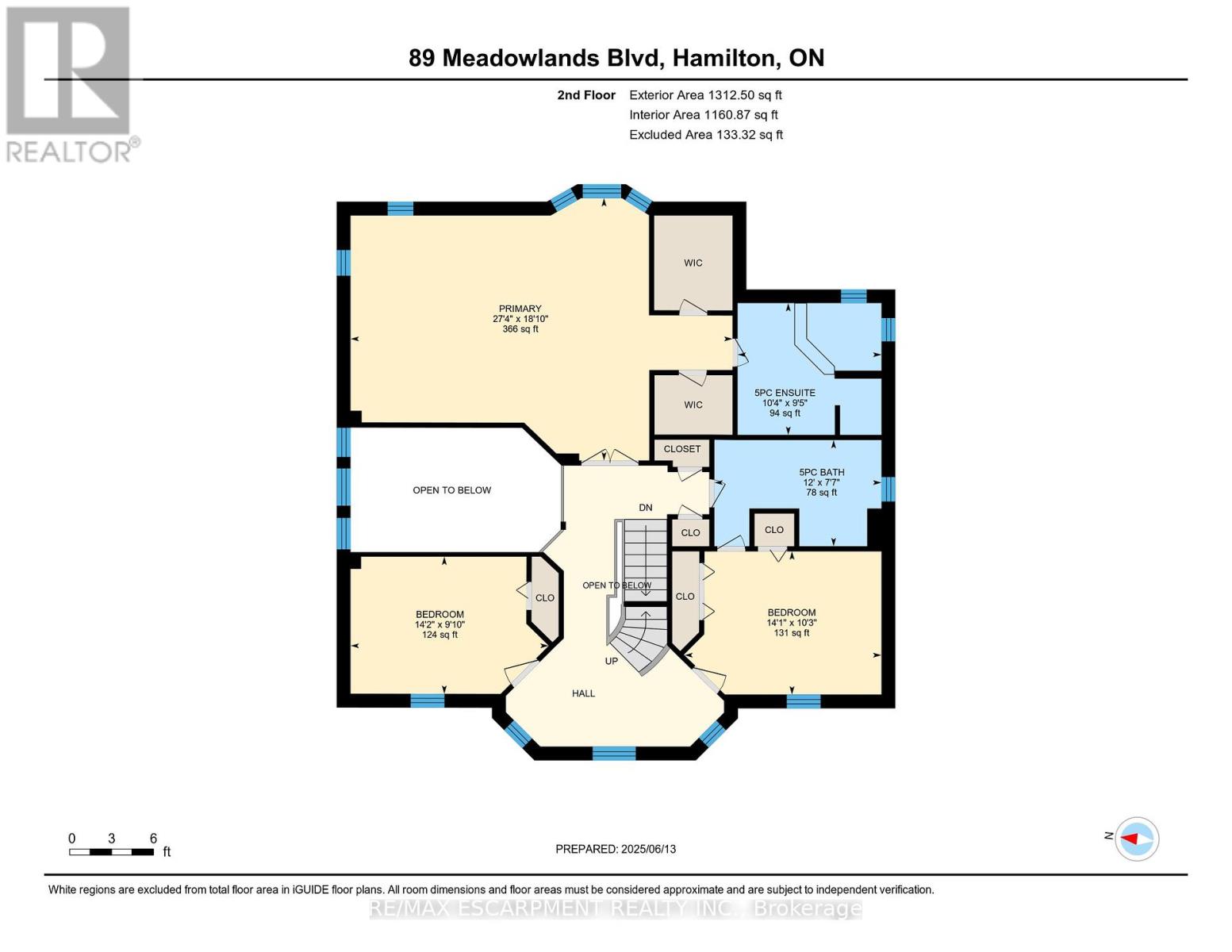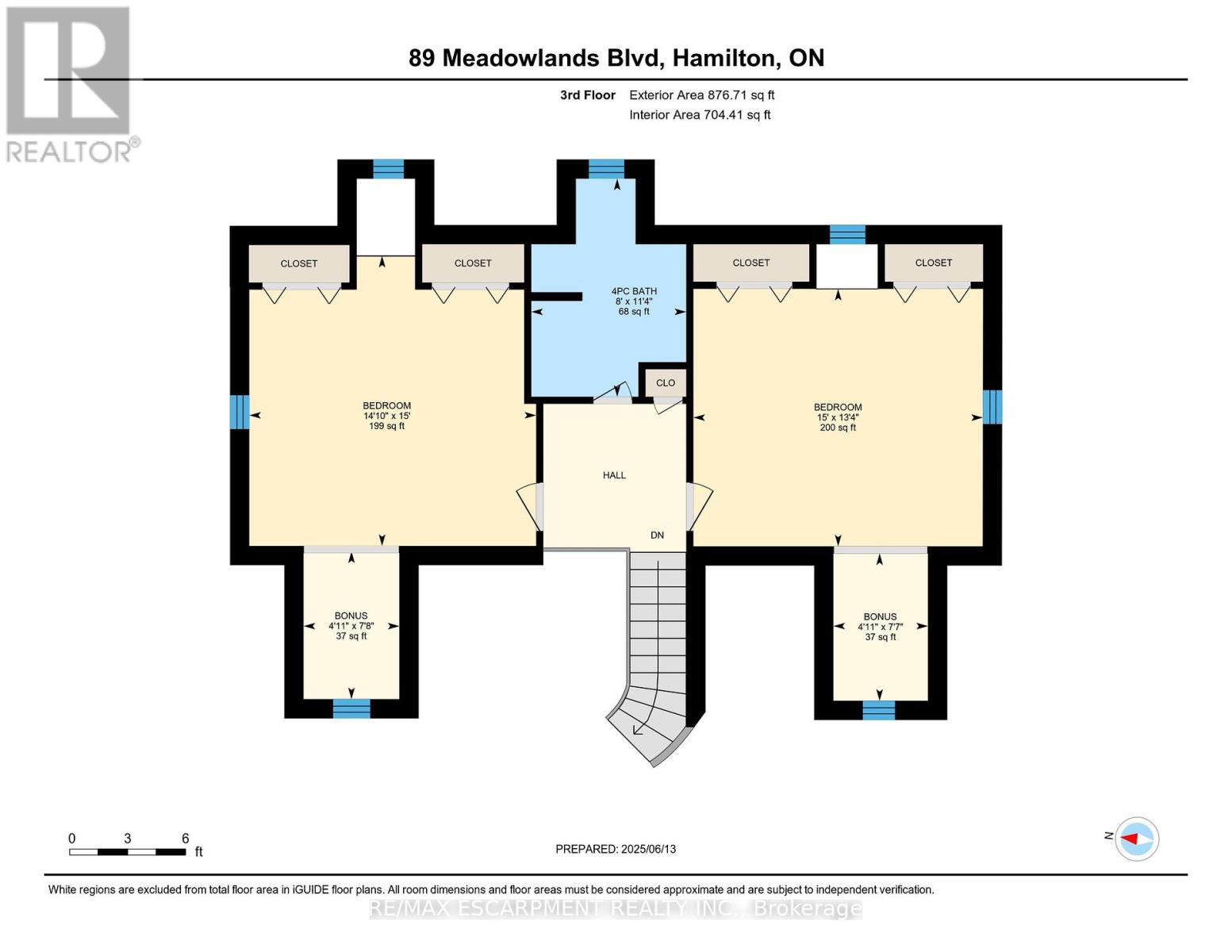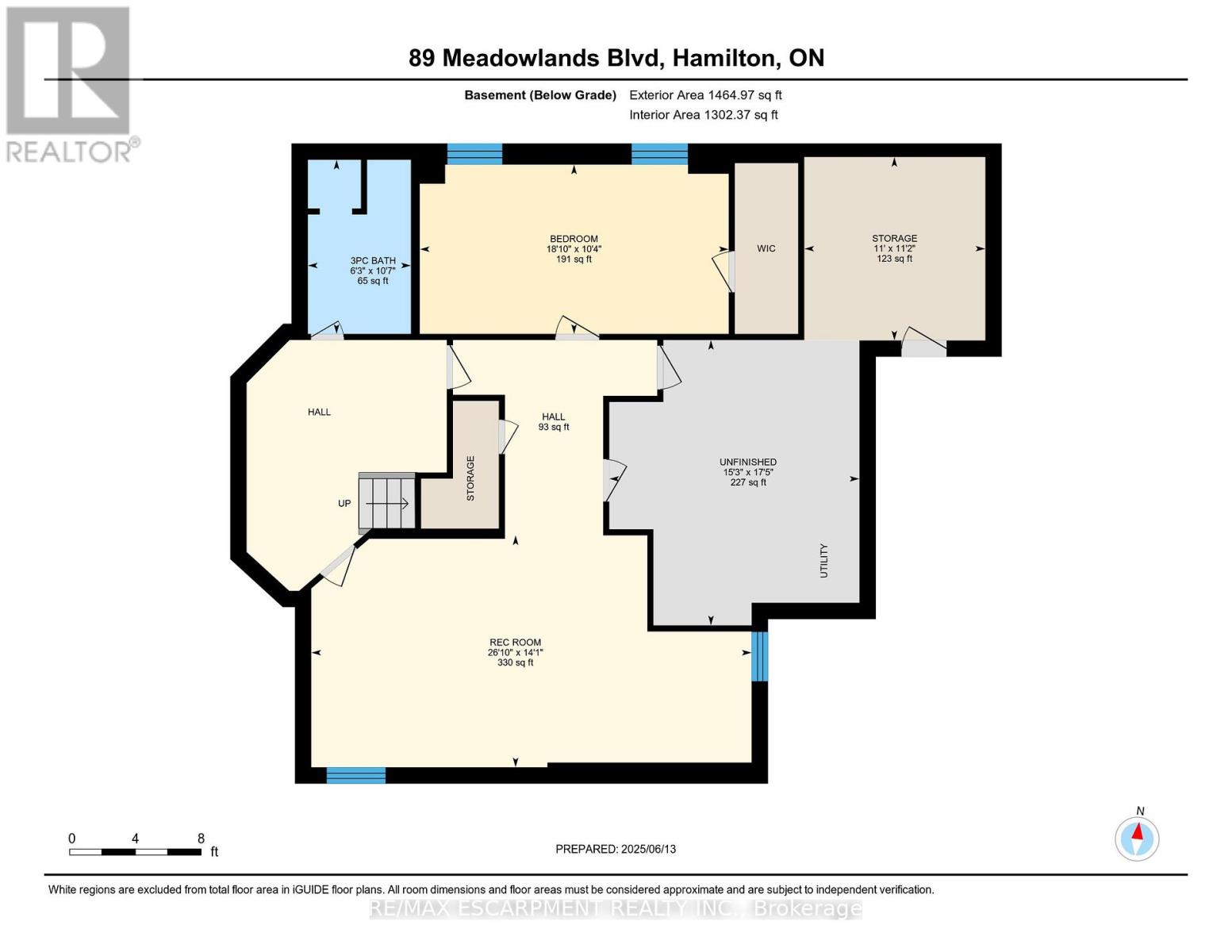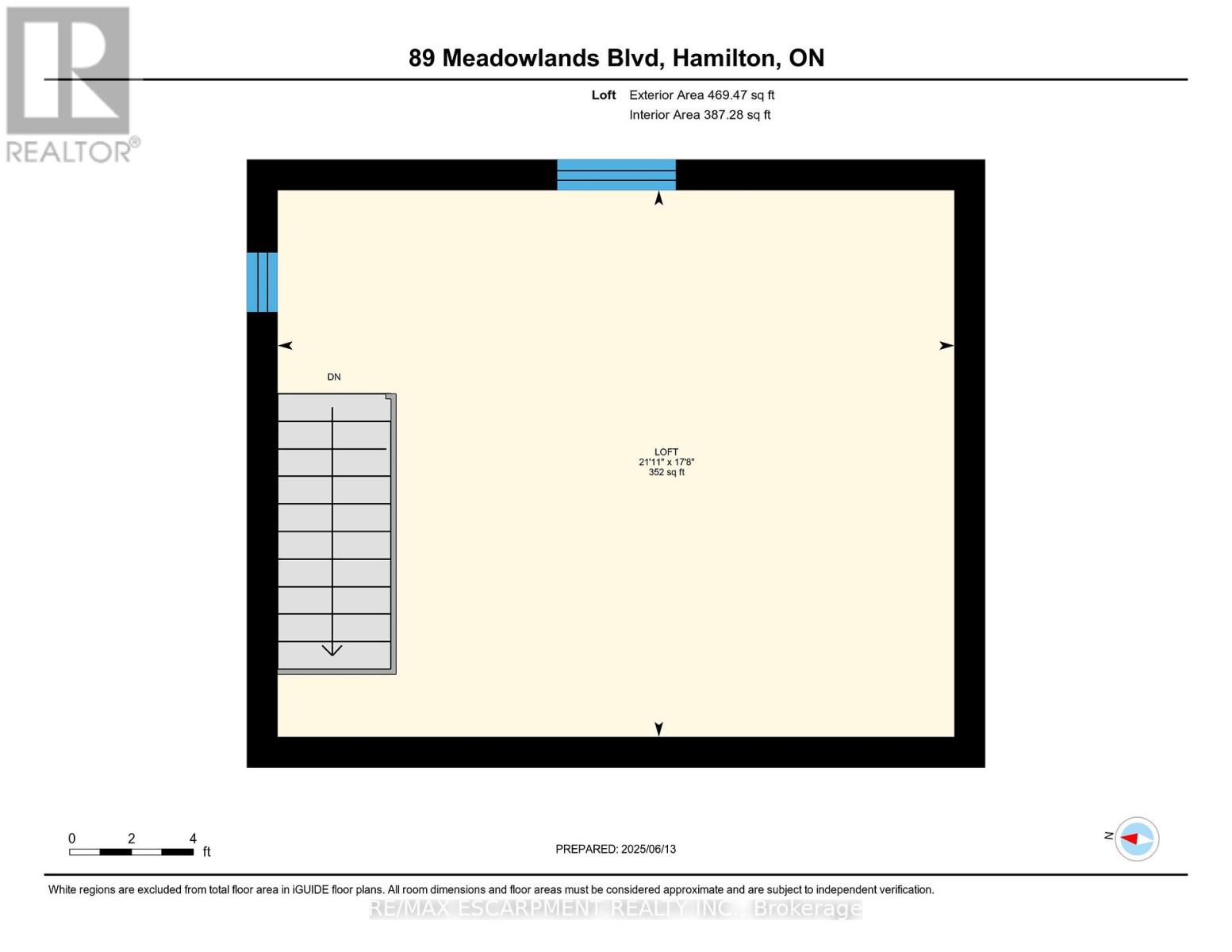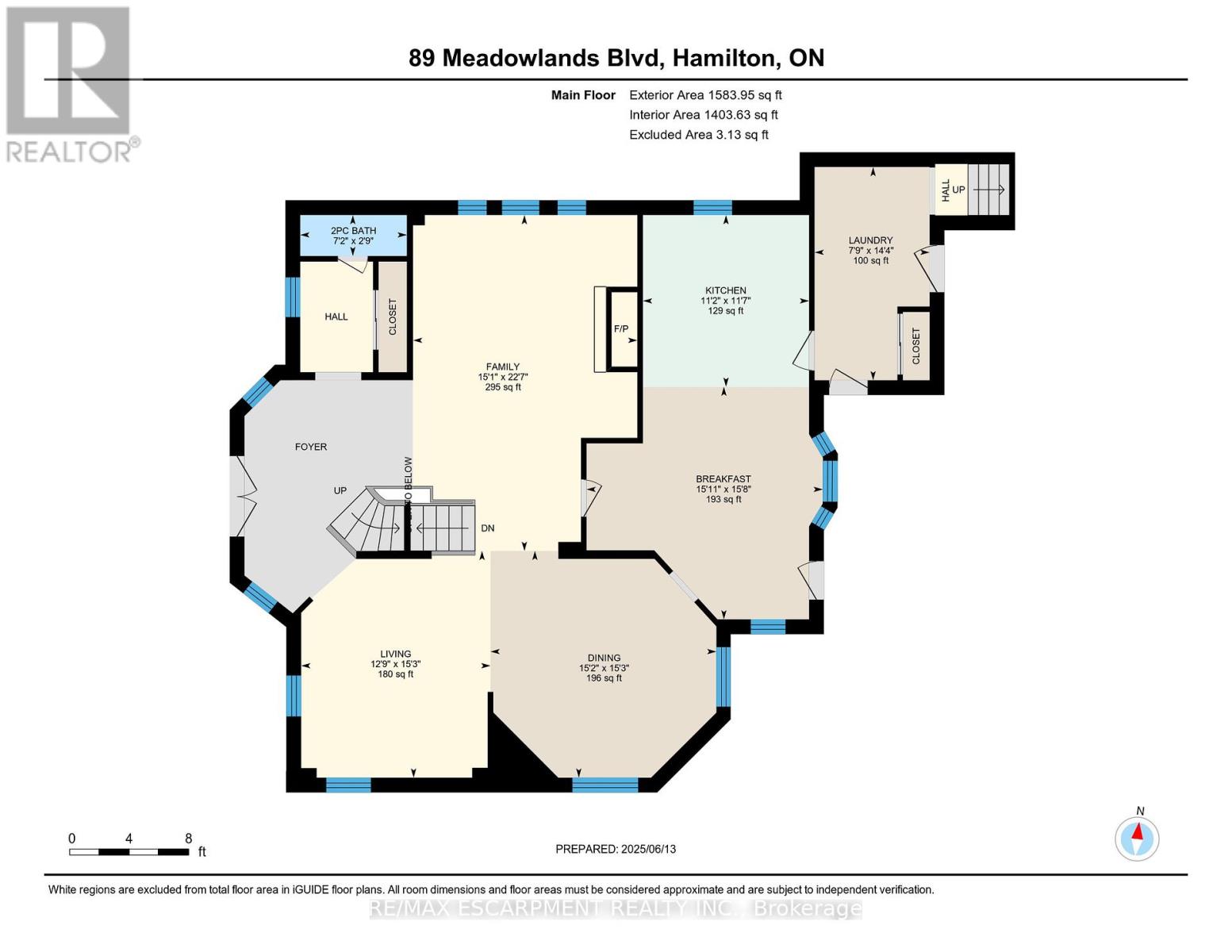89 Meadowlands Boulevard Hamilton, Ontario L9K 1H8
$1,550,000
Looking for a spacious family home in Ancaster's Meadowlands? Welcome to 89 Meadowlands Boulevard, a 7-bedroom, 5-bathroom brick beauty offering over 4,100 sq. ft. above grade plus a finished basement, perfect for big families, multigenerational living, or those needing extra space. This multi-level Ancaster home offers the perfect balance of open gathering areas and private retreats. The main floor features a bright living and dining area, a generously sized bedroom, and convenient main floor laundry. Upstairs, you'll find spacious bedrooms for everyone, while the finished basement provides endless possibilities for a teen hangout, in-law suite, or extended family space. Functionality meets peace of mind with 9 total parking spots including a 2-car garage, steel roof (2017), newer windows (2016), and a recent furnace upgrade. Located in the heart of the Meadowlands, this home is minutes from top-rated Ancaster schools, Meadowlands Shopping Centre, parks, and quick highway access, ideal for commuters. (id:60365)
Property Details
| MLS® Number | X12319420 |
| Property Type | Single Family |
| Community Name | Meadowlands |
| AmenitiesNearBy | Park, Public Transit, Schools |
| EquipmentType | Water Heater |
| ParkingSpaceTotal | 7 |
| RentalEquipmentType | Water Heater |
Building
| BathroomTotal | 5 |
| BedroomsAboveGround | 6 |
| BedroomsBelowGround | 1 |
| BedroomsTotal | 7 |
| Age | 31 To 50 Years |
| Appliances | Water Heater, Central Vacuum, Dryer, Garage Door Opener, Stove, Washer, Window Coverings, Refrigerator |
| BasementDevelopment | Finished |
| BasementType | N/a (finished) |
| ConstructionStyleAttachment | Detached |
| CoolingType | Central Air Conditioning |
| ExteriorFinish | Brick |
| FireplacePresent | Yes |
| FoundationType | Concrete |
| HalfBathTotal | 1 |
| HeatingFuel | Natural Gas |
| HeatingType | Forced Air |
| StoriesTotal | 3 |
| SizeInterior | 3500 - 5000 Sqft |
| Type | House |
| UtilityWater | Municipal Water |
Parking
| Attached Garage | |
| Garage |
Land
| Acreage | No |
| LandAmenities | Park, Public Transit, Schools |
| Sewer | Sanitary Sewer |
| SizeDepth | 114 Ft ,9 In |
| SizeFrontage | 59 Ft ,1 In |
| SizeIrregular | 59.1 X 114.8 Ft |
| SizeTotalText | 59.1 X 114.8 Ft |
Rooms
| Level | Type | Length | Width | Dimensions |
|---|---|---|---|---|
| Second Level | Bathroom | 3.66 m | 2.31 m | 3.66 m x 2.31 m |
| Second Level | Bathroom | 3.15 m | 2.87 m | 3.15 m x 2.87 m |
| Second Level | Bedroom | 4.32 m | 3 m | 4.32 m x 3 m |
| Second Level | Bedroom | 4.29 m | 3.12 m | 4.29 m x 3.12 m |
| Second Level | Primary Bedroom | 8.33 m | 5.74 m | 8.33 m x 5.74 m |
| Third Level | Bathroom | 2.44 m | 3.45 m | 2.44 m x 3.45 m |
| Third Level | Bedroom | 4.52 m | 4.57 m | 4.52 m x 4.57 m |
| Third Level | Bedroom | 4.57 m | 4.06 m | 4.57 m x 4.06 m |
| Third Level | Other | 1.5 m | 2.31 m | 1.5 m x 2.31 m |
| Third Level | Other | 1.5 m | 2.34 m | 1.5 m x 2.34 m |
| Basement | Bathroom | 3.12 m | 1.91 m | 3.12 m x 1.91 m |
| Basement | Bedroom | 3.15 m | 5.74 m | 3.15 m x 5.74 m |
| Basement | Recreational, Games Room | 4.29 m | 8.18 m | 4.29 m x 8.18 m |
| Basement | Other | 3.4 m | 3.35 m | 3.4 m x 3.35 m |
| Basement | Other | 5.31 m | 4.65 m | 5.31 m x 4.65 m |
| Main Level | Bathroom | 0.84 m | 2.18 m | 0.84 m x 2.18 m |
| Main Level | Eating Area | 4.78 m | 4.85 m | 4.78 m x 4.85 m |
| Main Level | Dining Room | 4.65 m | 4.62 m | 4.65 m x 4.62 m |
| Main Level | Family Room | 6.88 m | 4.6 m | 6.88 m x 4.6 m |
| Main Level | Kitchen | 3.53 m | 3.4 m | 3.53 m x 3.4 m |
| Main Level | Laundry Room | 4.37 m | 2.36 m | 4.37 m x 2.36 m |
| Main Level | Living Room | 4.65 m | 3.89 m | 4.65 m x 3.89 m |
| Upper Level | Loft | 6.68 m | 5.38 m | 6.68 m x 5.38 m |
Conrad Guy Zurini
Broker of Record
2180 Itabashi Way #4b
Burlington, Ontario L7M 5A5

