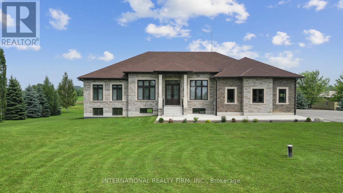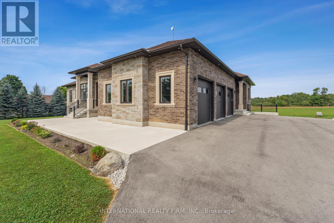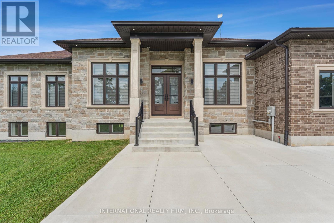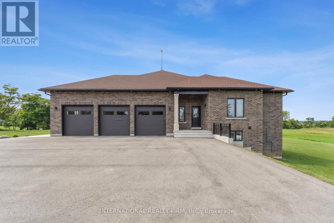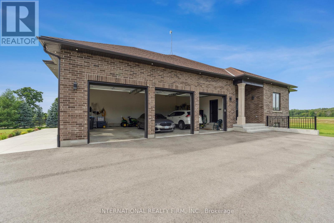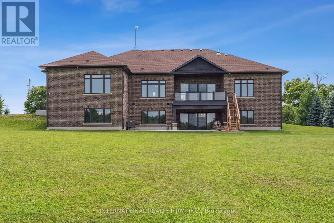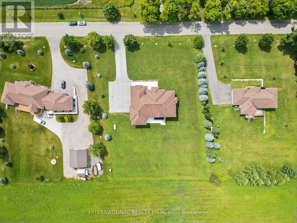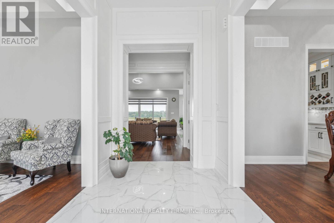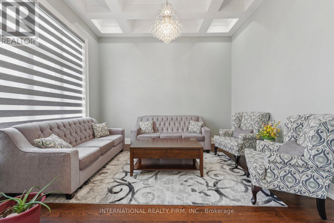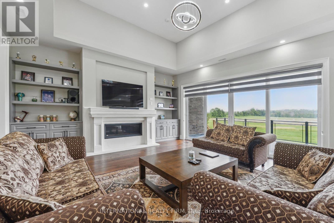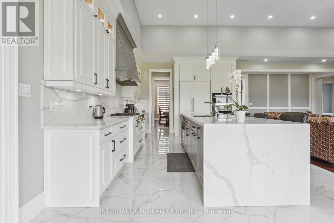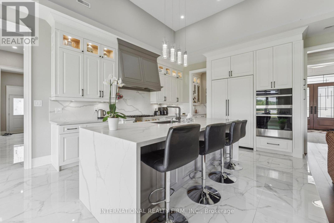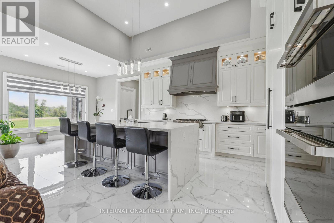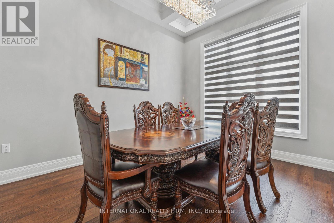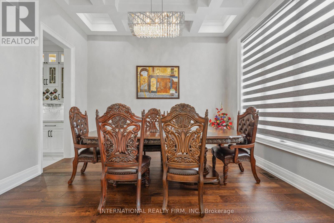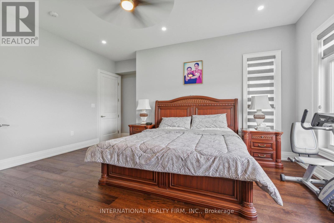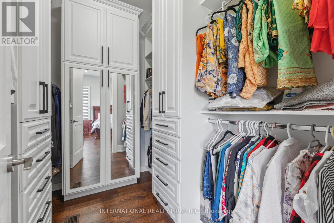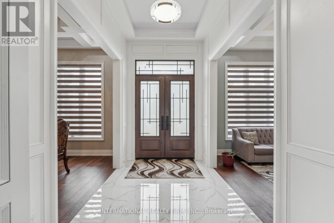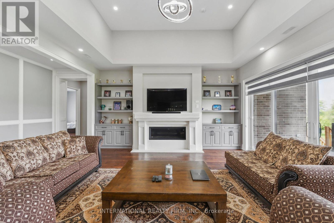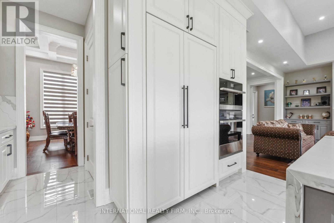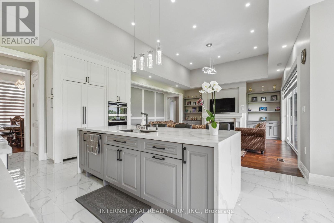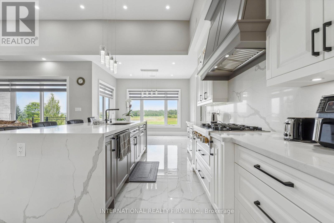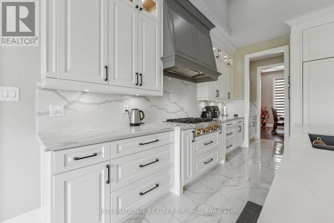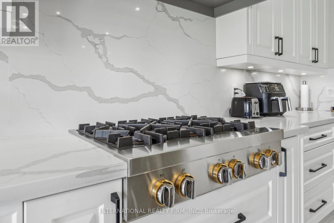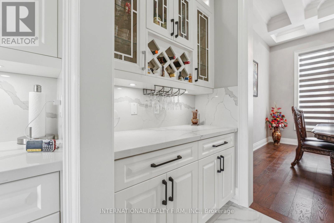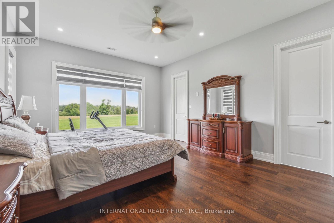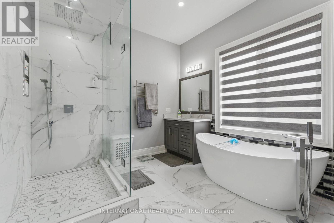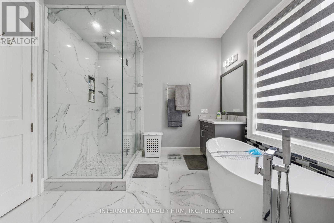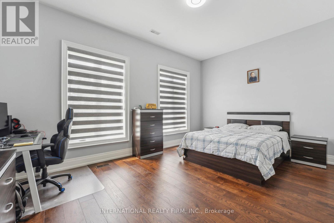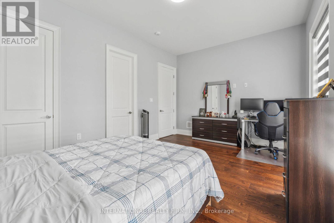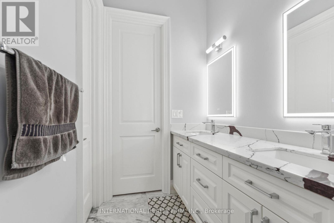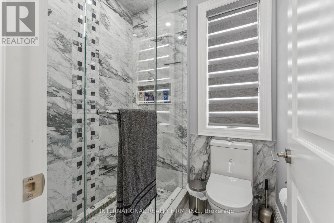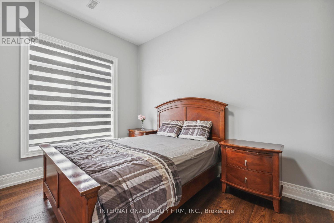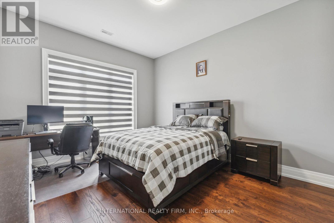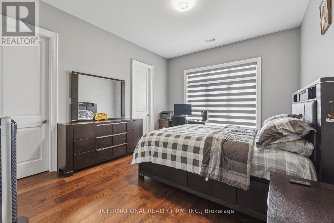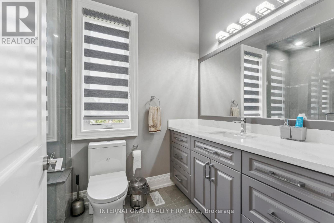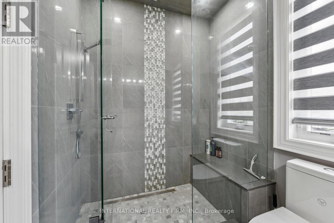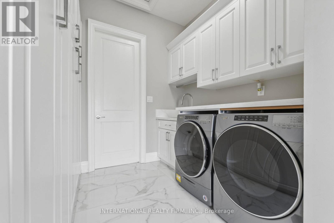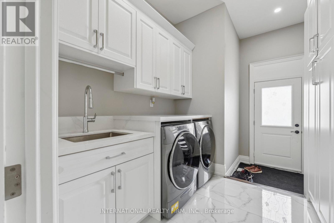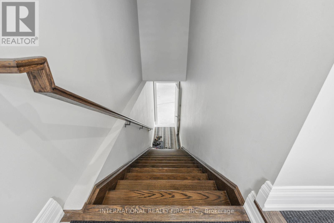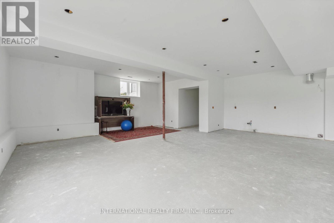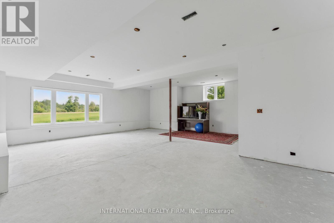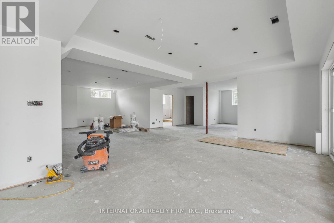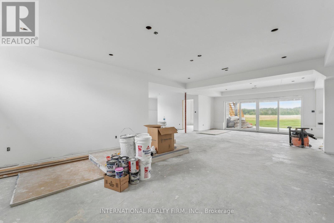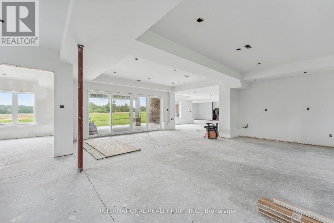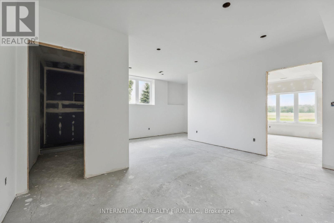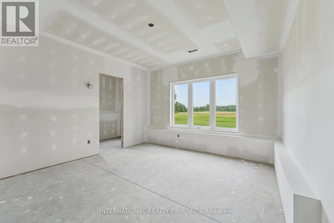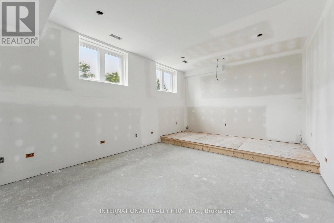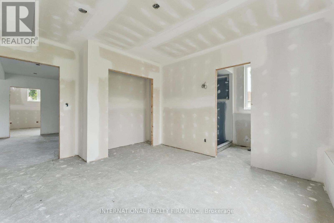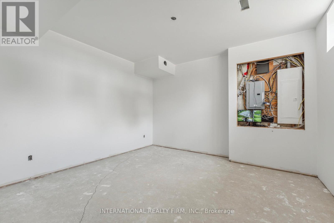19769 Willoughby Road Caledon, Ontario L7K 1V9
$1
Only 3 years old, this stunning custom-built bungalow offers exceptional quality and design throughout. Enter through elegant double doors into a grand foyer with soaring 12' ceilings. Spacious living and dining rooms feature coffered ceilings and recessed pot lights for a refined finish.The family room impresses with a 14' ceiling, cove lighting, and built-in ambiance. The chefs kitchen is fully upgraded with high-end appliances, including a gas stove, oversized fridge with custom panels, built-in dishwasher, walk-through servery, and abundant cabinetry. A large island completes this entertainers dream.Oversized windows with custom blinds fill the home with natural light all day. The primary suite boasts a custom walk-in closet and a luxurious ensuite with designer tub, towel warmer, and glass shower. A second master bedroom includes its own full ensuiteperfect for guests or extended family.This 3-year-old home is move-in ready, combining thoughtful design, premium upgrades, and timeless elegance. (id:60365)
Property Details
| MLS® Number | W12319806 |
| Property Type | Single Family |
| Community Name | Rural Caledon |
| ParkingSpaceTotal | 18 |
Building
| BathroomTotal | 4 |
| BedroomsAboveGround | 4 |
| BedroomsTotal | 4 |
| Appliances | Water Softener, Garage Door Opener Remote(s), Oven - Built-in, Blinds, Dishwasher, Dryer, Garage Door Opener, Water Heater, Stove, Washer, Window Coverings, Wine Fridge, Refrigerator |
| ArchitecturalStyle | Bungalow |
| BasementDevelopment | Partially Finished |
| BasementFeatures | Walk Out |
| BasementType | N/a (partially Finished) |
| ConstructionStatus | Insulation Upgraded |
| ConstructionStyleAttachment | Detached |
| CoolingType | Central Air Conditioning |
| ExteriorFinish | Brick, Stone |
| FireplacePresent | Yes |
| FoundationType | Poured Concrete |
| HalfBathTotal | 1 |
| HeatingFuel | Propane |
| HeatingType | Forced Air |
| StoriesTotal | 1 |
| SizeInterior | 3000 - 3500 Sqft |
| Type | House |
Parking
| Attached Garage | |
| Garage |
Land
| Acreage | No |
| Sewer | Septic System |
| SizeDepth | 251 Ft |
| SizeFrontage | 200 Ft |
| SizeIrregular | 200 X 251 Ft |
| SizeTotalText | 200 X 251 Ft |
Rooms
| Level | Type | Length | Width | Dimensions |
|---|---|---|---|---|
| Main Level | Living Room | 3.61 m | 4.27 m | 3.61 m x 4.27 m |
| Main Level | Dining Room | 3.61 m | 4.27 m | 3.61 m x 4.27 m |
| Main Level | Family Room | 5.23 m | 7.19 m | 5.23 m x 7.19 m |
| Main Level | Eating Area | 3.99 m | 3.33 m | 3.99 m x 3.33 m |
| Main Level | Primary Bedroom | 4.42 m | 5.51 m | 4.42 m x 5.51 m |
| Main Level | Bedroom 2 | 3.78 m | 4.58 m | 3.78 m x 4.58 m |
| Main Level | Bedroom 3 | 4.34 m | 3.1 m | 4.34 m x 3.1 m |
| Main Level | Bedroom 4 | 5.23 m | 3.66 m | 5.23 m x 3.66 m |
| Main Level | Kitchen | 4.09 m | 4.6 m | 4.09 m x 4.6 m |
| Main Level | Mud Room | 2.39 m | 2.52 m | 2.39 m x 2.52 m |
https://www.realtor.ca/real-estate/28679892/19769-willoughby-road-caledon-rural-caledon
Vikas Hamroll
Broker
2 Sheppard Avenue East, 20th Floor
Toronto, Ontario M2N 5Y7

