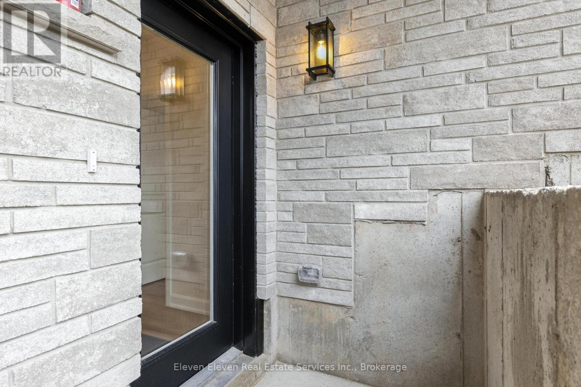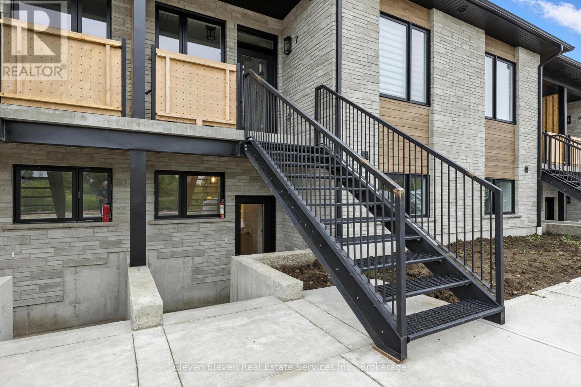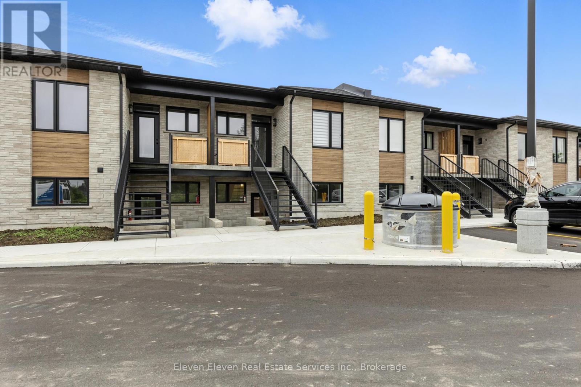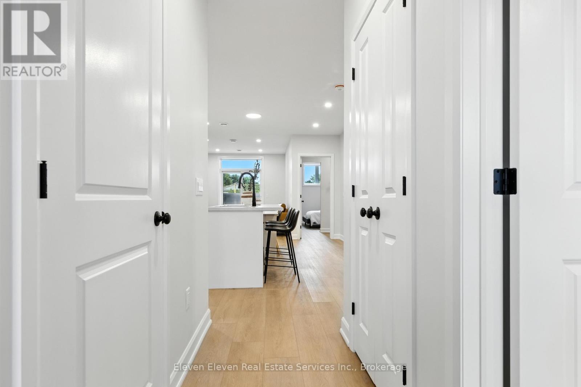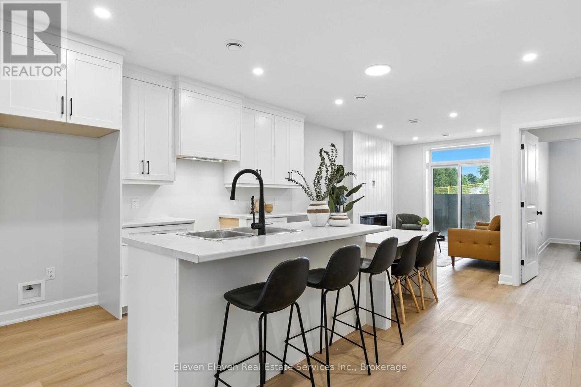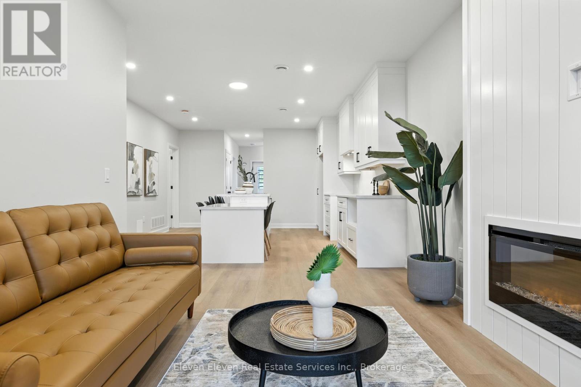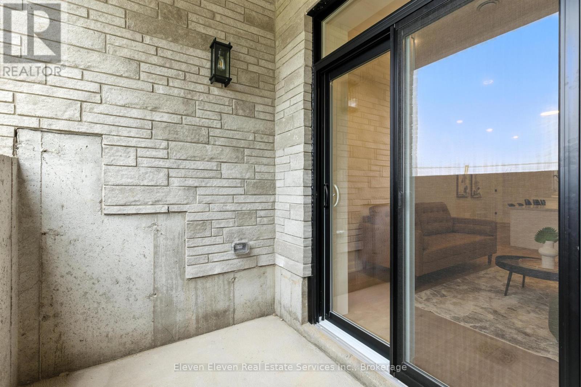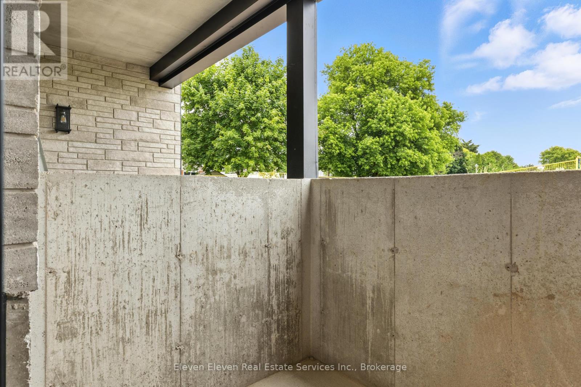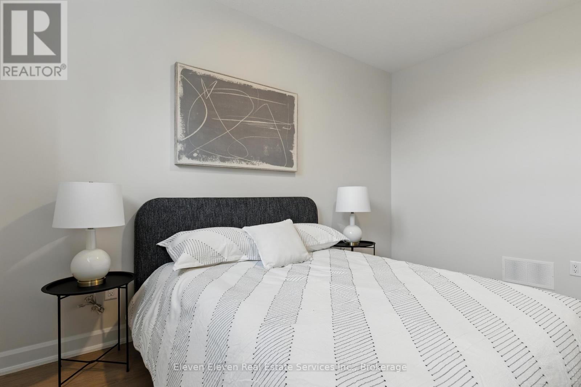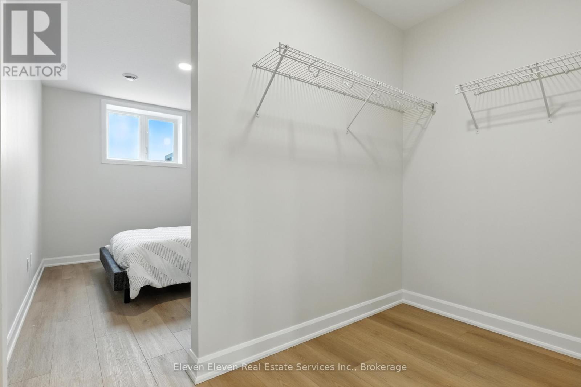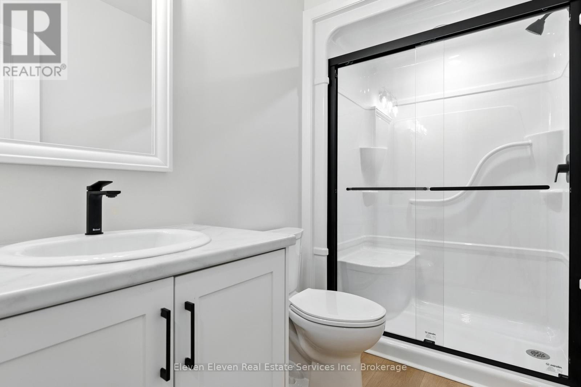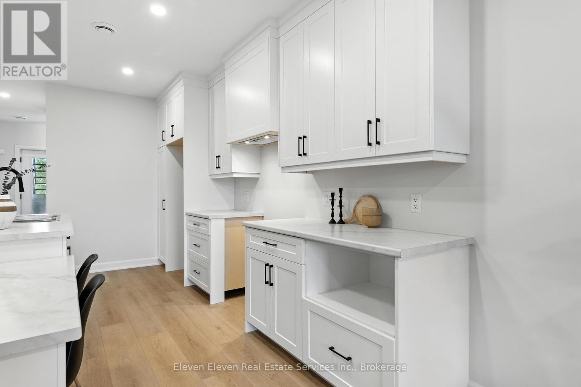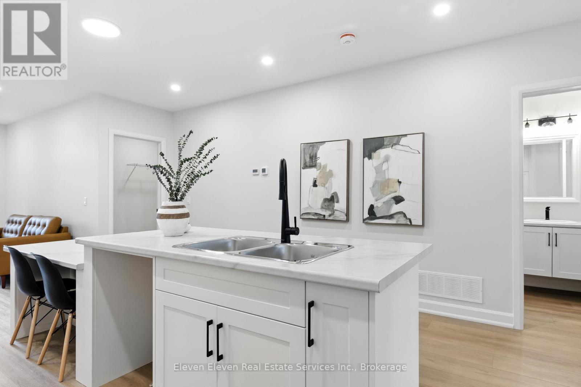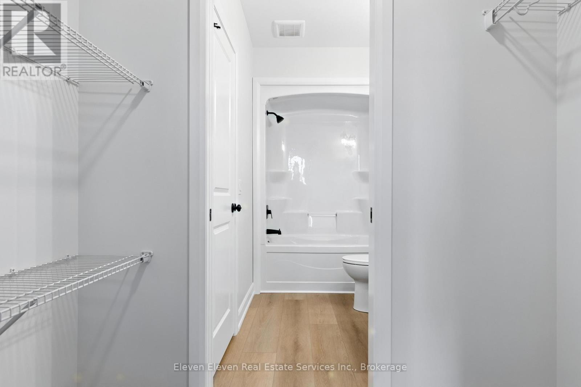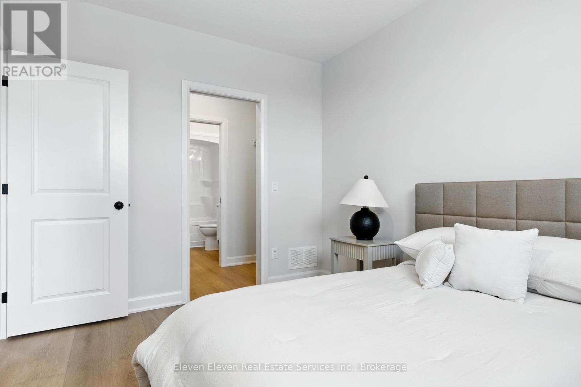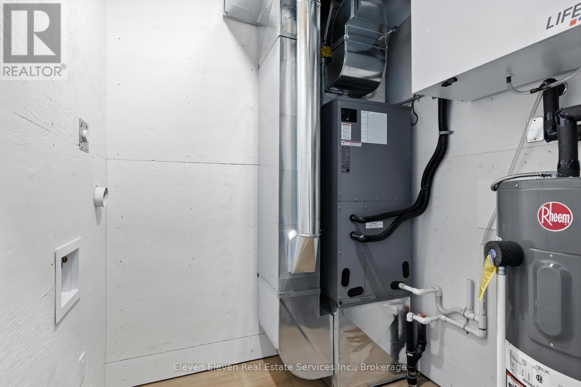13 - 440 Wellington Street E Wellington North, Ontario N0G 2L2
$389,900Maintenance, Common Area Maintenance, Parking
$204 Monthly
Maintenance, Common Area Maintenance, Parking
$204 MonthlyThis stylish 1,024 sq ft 2-bedroom, 2-bathroom stacked townhome offers modern open-concept living with custom kitchen cabinetry, a large island, and an inviting living area with an electric fireplace. The primary suite features a walk-in closet and 3-piece ensuite, while the second full bathroom provides added convenience for guests or family. Enjoy your own private sunken patio, designated parking, and quality finishes throughout. Located in a newly developed complex with stone and wood-look siding, plus sleek black windows for a modern touch. Comfort and style meet in this beautiful home! (id:60365)
Property Details
| MLS® Number | X12319840 |
| Property Type | Single Family |
| Community Name | Mount Forest |
| AmenitiesNearBy | Park, Schools |
| CommunityFeatures | Pet Restrictions |
| Features | In Suite Laundry |
| ParkingSpaceTotal | 1 |
Building
| BathroomTotal | 2 |
| BedroomsAboveGround | 2 |
| BedroomsTotal | 2 |
| Age | New Building |
| Amenities | Visitor Parking |
| Appliances | Water Heater |
| CoolingType | Central Air Conditioning, Ventilation System |
| ExteriorFinish | Brick |
| FireProtection | Smoke Detectors |
| HeatingFuel | Electric |
| HeatingType | Heat Pump |
| SizeInterior | 1000 - 1199 Sqft |
Parking
| No Garage |
Land
| Acreage | No |
| LandAmenities | Park, Schools |
Rooms
| Level | Type | Length | Width | Dimensions |
|---|---|---|---|---|
| Main Level | Bedroom | 2.77 m | 3.68 m | 2.77 m x 3.68 m |
| Main Level | Kitchen | 4.38 m | 5.39 m | 4.38 m x 5.39 m |
| Main Level | Dining Room | 3.99 m | 2.74 m | 3.99 m x 2.74 m |
| Main Level | Living Room | 3.1 m | 3.23 m | 3.1 m x 3.23 m |
| Main Level | Bedroom 2 | 2.77 m | 3.68 m | 2.77 m x 3.68 m |
Michael J. Klassen
Broker of Record
11 Bentworth Avenue
Toronto, Ontario M6A 1P1

