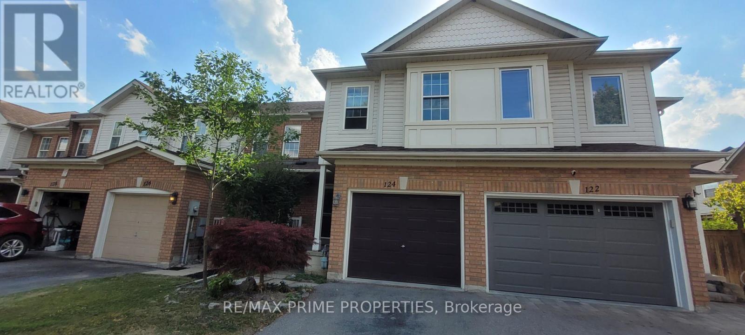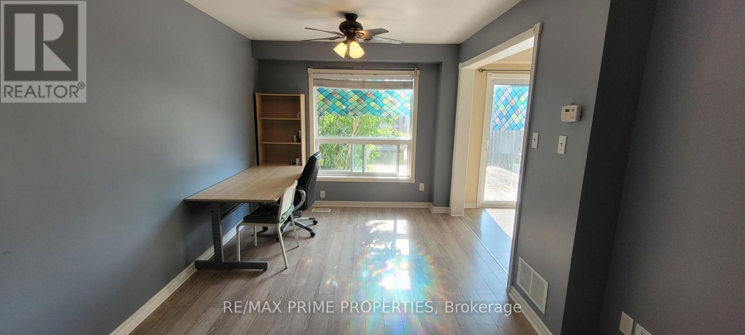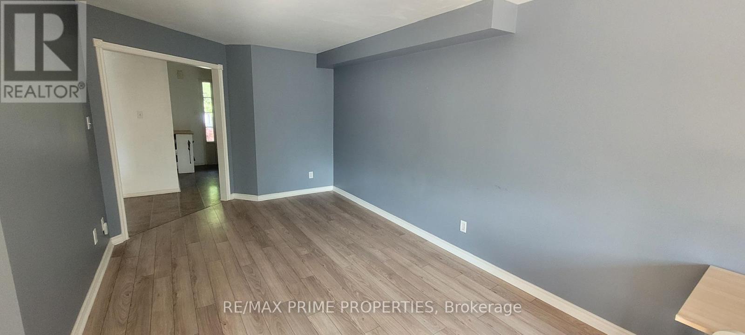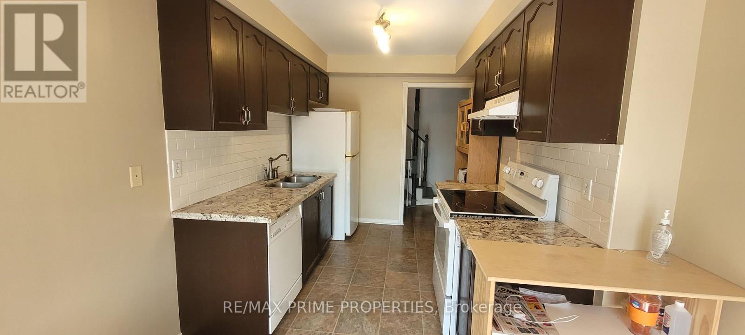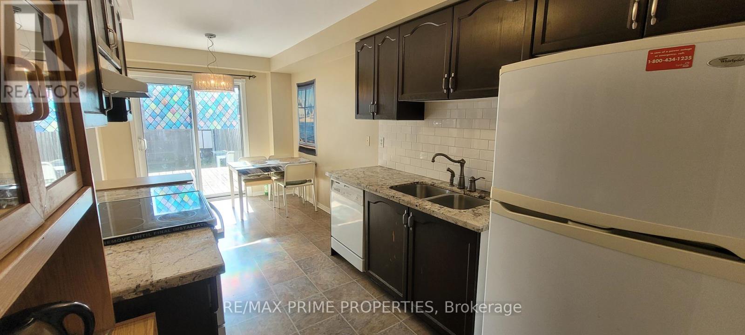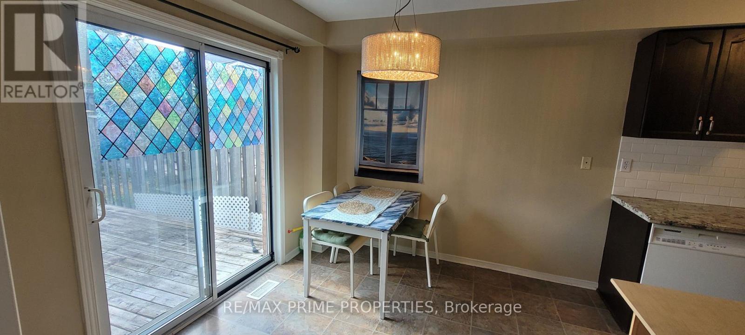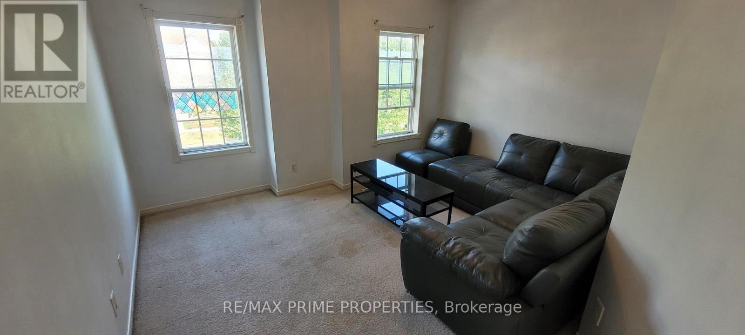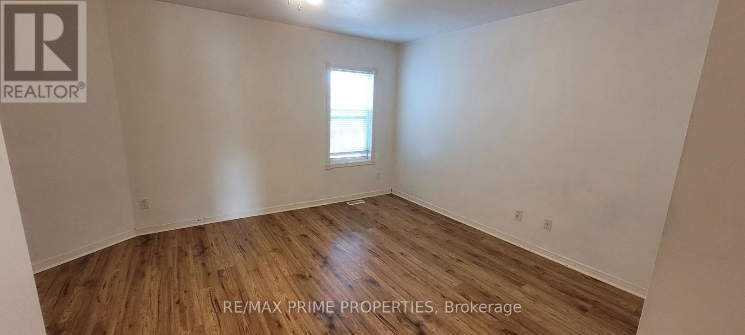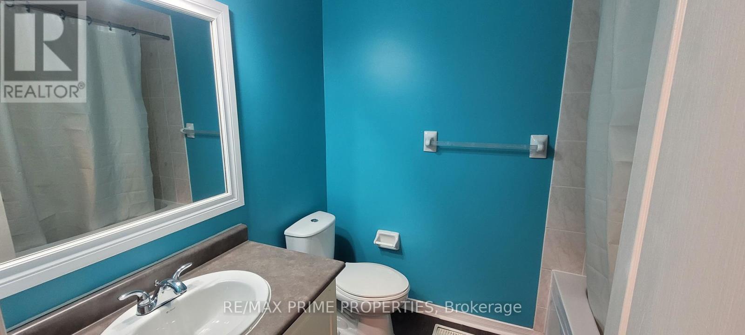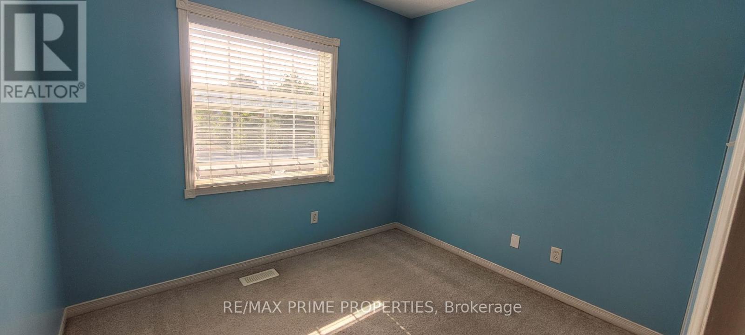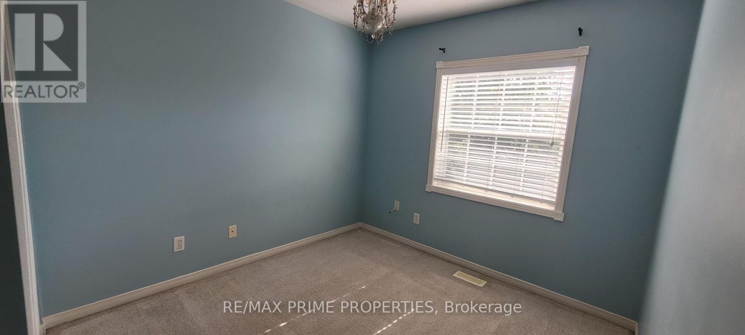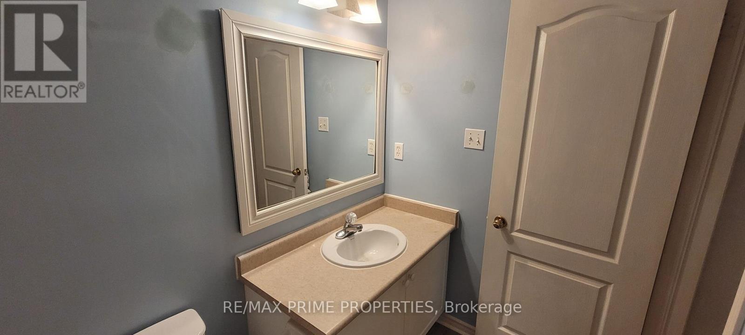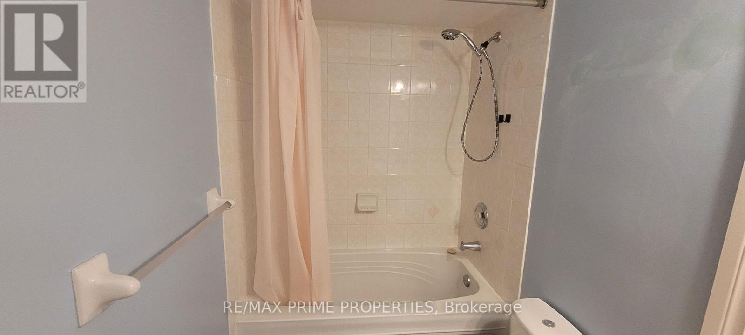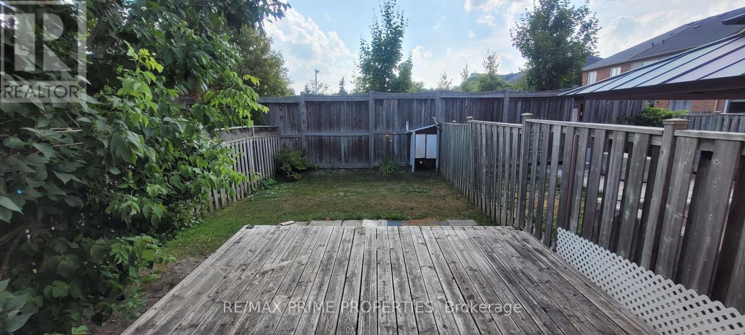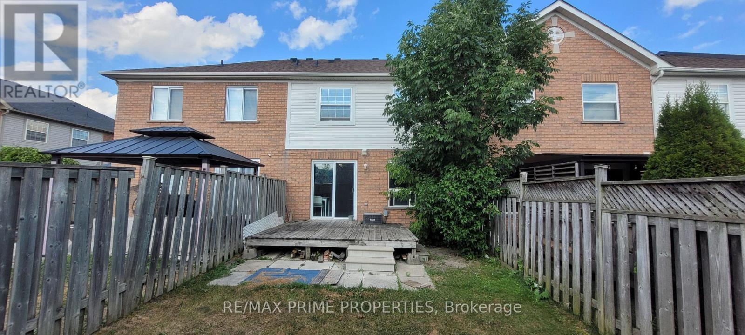124 Glasgow Crescent Georgina, Ontario L4P 4B1
3 Bedroom
3 Bathroom
1100 - 1500 sqft
Central Air Conditioning
Forced Air
$700,000
Prime location at the south end of Keswick in Simcoe Landing. This home features 3 bedrooms, main floor living room plus a bonus second floor family room, primary bedroom has a walk-in closet & a 4-piece ensuite, partially finished basement and there is no sidewalk giving you extra space on the driveway. (id:60365)
Property Details
| MLS® Number | N12307685 |
| Property Type | Single Family |
| Community Name | Keswick South |
| EquipmentType | Water Heater |
| ParkingSpaceTotal | 3 |
| RentalEquipmentType | Water Heater |
Building
| BathroomTotal | 3 |
| BedroomsAboveGround | 3 |
| BedroomsTotal | 3 |
| BasementDevelopment | Partially Finished |
| BasementType | N/a (partially Finished) |
| ConstructionStyleAttachment | Attached |
| CoolingType | Central Air Conditioning |
| ExteriorFinish | Brick, Vinyl Siding |
| FlooringType | Linoleum, Laminate, Carpeted |
| FoundationType | Poured Concrete |
| HalfBathTotal | 1 |
| HeatingFuel | Natural Gas |
| HeatingType | Forced Air |
| StoriesTotal | 2 |
| SizeInterior | 1100 - 1500 Sqft |
| Type | Row / Townhouse |
| UtilityWater | Municipal Water |
Parking
| Garage |
Land
| Acreage | No |
| Sewer | Sanitary Sewer |
| SizeDepth | 100 Ft ,1 In |
| SizeFrontage | 19 Ft ,8 In |
| SizeIrregular | 19.7 X 100.1 Ft |
| SizeTotalText | 19.7 X 100.1 Ft |
| ZoningDescription | Residential |
Rooms
| Level | Type | Length | Width | Dimensions |
|---|---|---|---|---|
| Second Level | Family Room | 4.3 m | 3.9 m | 4.3 m x 3.9 m |
| Second Level | Primary Bedroom | 3.72 m | 4.65 m | 3.72 m x 4.65 m |
| Second Level | Bedroom 2 | 2.76 m | 2.82 m | 2.76 m x 2.82 m |
| Second Level | Bedroom 3 | 3.5 m | 2.88 m | 3.5 m x 2.88 m |
| Main Level | Kitchen | 2.93 m | 2.45 m | 2.93 m x 2.45 m |
| Main Level | Eating Area | 2.95 m | 2.45 m | 2.95 m x 2.45 m |
| Main Level | Living Room | 6.73 m | 3.12 m | 6.73 m x 3.12 m |
| Main Level | Dining Room | 6.73 m | 3.12 m | 6.73 m x 3.12 m |
Thomas H. Woodward
Broker
RE/MAX Prime Properties
3 Princess St
Mount Albert, Ontario L0G 1M0
3 Princess St
Mount Albert, Ontario L0G 1M0

