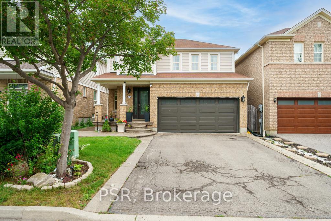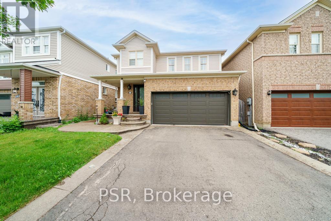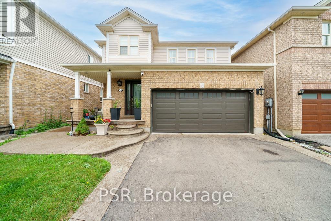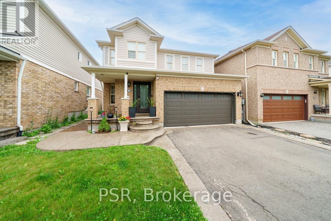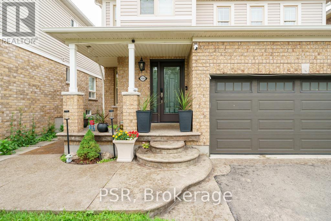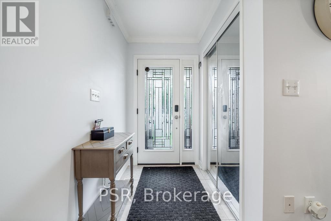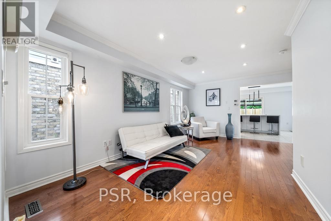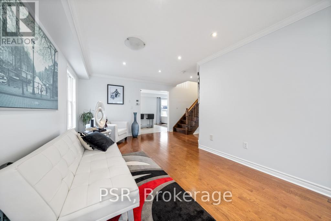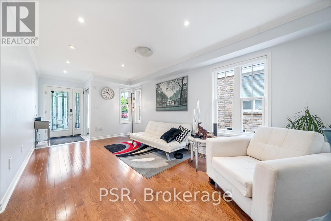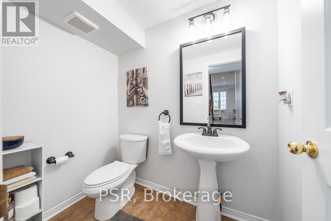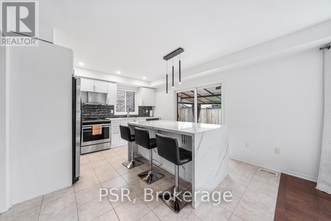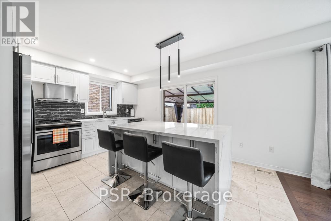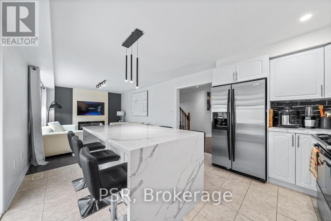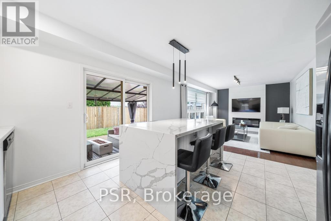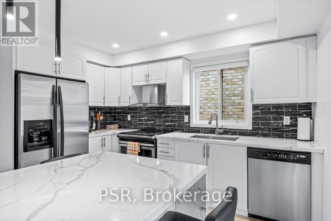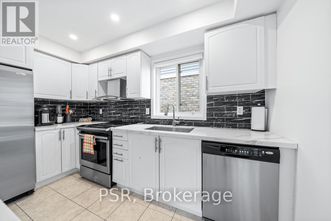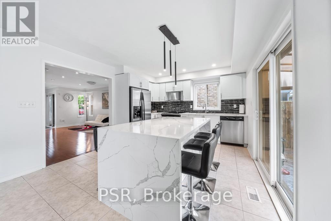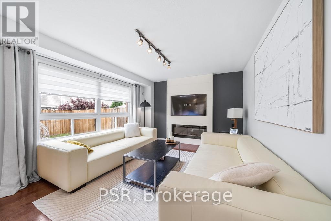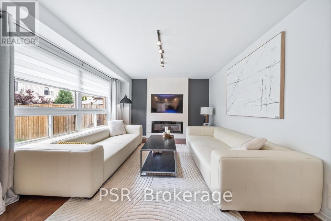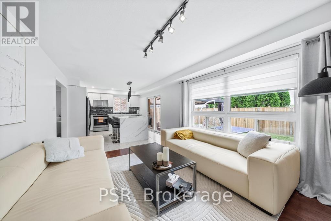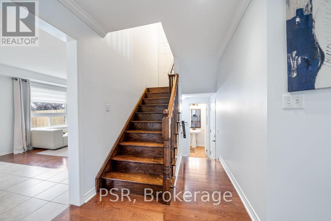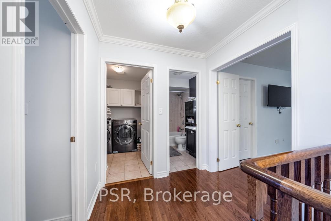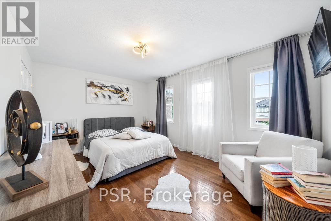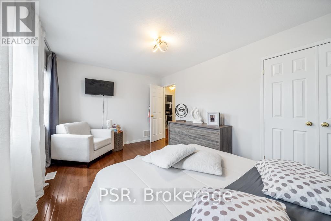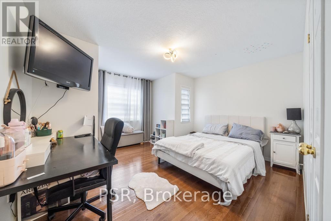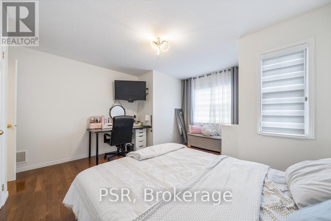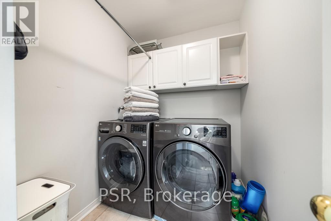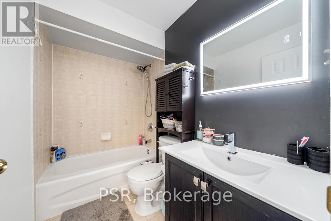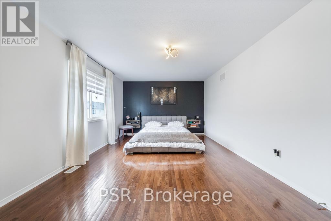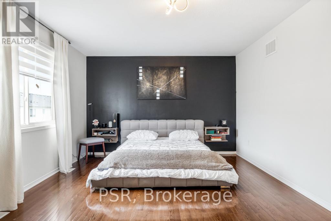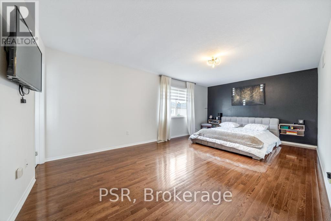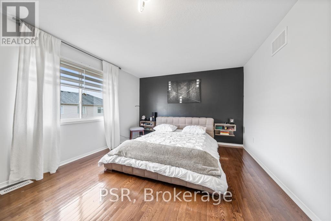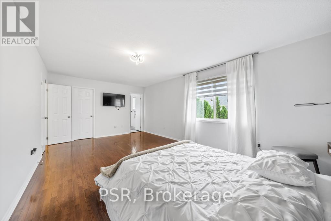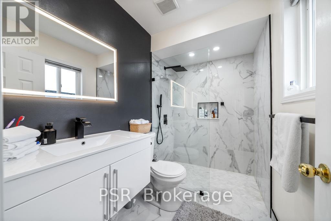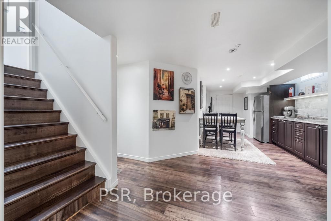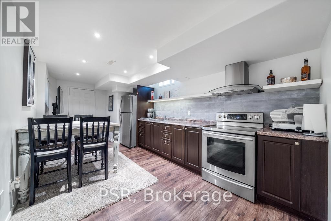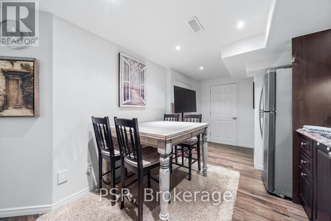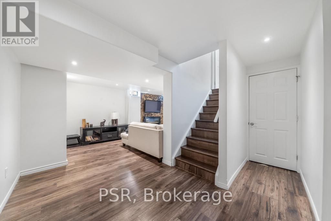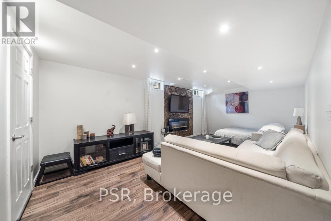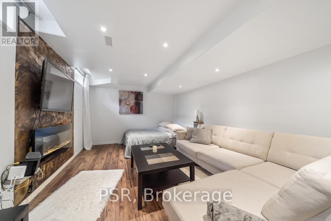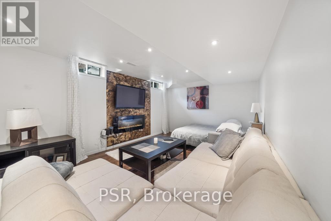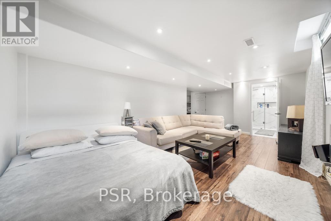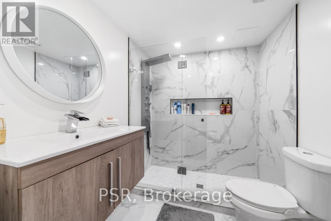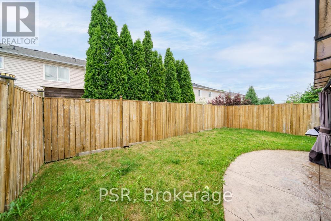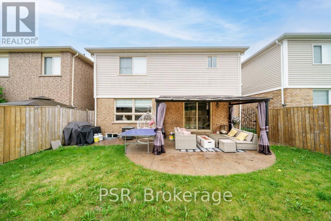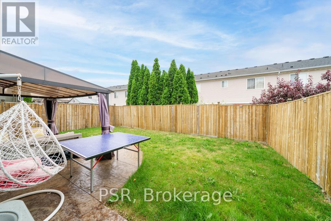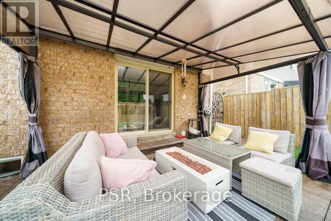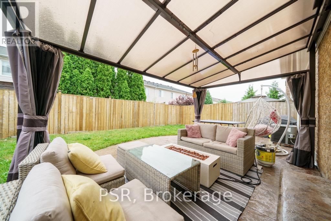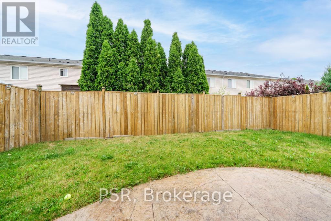150 Voyager Pass Hamilton, Ontario L0R 1C0
$989,000
Welcome to 150 Voyager Pass, a beautifully maintained 3+1 bedroom, 4 bathroom home located in one of Glanbrook's most sought-after family neighbourhoods. This spacious property offers a double car garage, warm wood floors throughout, and a smart, functional layout perfect for families of all sizes. The upper level features three generous bedrooms, including a primary suite with a private ensuite. On the main floor, enjoy a bright, open-concept living and dining area that flows into a stylish kitchen ideal for everyday living and entertaining. The finished basement offers even more living space, complete with a full kitchen, an additional bedroom, and a full bathroom perfect for in-laws, or guests. Step outside to your expansive backyard retreat, featuring a large, fully fenced yard and a charming gazebo perfect for summer barbecues, relaxing evenings, or entertaining friends and family. Located just minutes from top-rated schools, a gym, grocery stores, and popular fast food spots, this home combines comfort, space, and convenience in one fantastic package. Don't miss out this move-in-ready home is everything you've been looking for! (id:60365)
Property Details
| MLS® Number | X12317370 |
| Property Type | Single Family |
| Community Name | Binbrook |
| AmenitiesNearBy | Beach, Golf Nearby, Schools |
| CommunityFeatures | School Bus |
| EquipmentType | Water Heater |
| Features | Gazebo, Sump Pump, In-law Suite |
| ParkingSpaceTotal | 6 |
| RentalEquipmentType | Water Heater |
Building
| BathroomTotal | 4 |
| BedroomsAboveGround | 3 |
| BedroomsBelowGround | 1 |
| BedroomsTotal | 4 |
| Amenities | Fireplace(s) |
| Appliances | All, Window Coverings |
| BasementFeatures | Apartment In Basement |
| BasementType | N/a |
| ConstructionStyleAttachment | Detached |
| CoolingType | Central Air Conditioning |
| ExteriorFinish | Brick, Vinyl Siding |
| FireProtection | Alarm System, Smoke Detectors |
| FireplacePresent | Yes |
| FireplaceTotal | 1 |
| FoundationType | Poured Concrete |
| HalfBathTotal | 1 |
| HeatingFuel | Electric |
| HeatingType | Forced Air |
| StoriesTotal | 2 |
| SizeInterior | 1500 - 2000 Sqft |
| Type | House |
| UtilityWater | Municipal Water |
Parking
| Attached Garage | |
| Garage |
Land
| Acreage | No |
| FenceType | Fenced Yard |
| LandAmenities | Beach, Golf Nearby, Schools |
| LandscapeFeatures | Landscaped |
| Sewer | Sanitary Sewer |
| SizeDepth | 86 Ft |
| SizeFrontage | 36 Ft ,1 In |
| SizeIrregular | 36.1 X 86 Ft |
| SizeTotalText | 36.1 X 86 Ft |
Rooms
| Level | Type | Length | Width | Dimensions |
|---|---|---|---|---|
| Second Level | Bedroom | 4.57 m | 3.3 m | 4.57 m x 3.3 m |
| Second Level | Bedroom | 4.13 m | 4.6 m | 4.13 m x 4.6 m |
| Second Level | Primary Bedroom | 6.22 m | 3.71 m | 6.22 m x 3.71 m |
| Second Level | Bathroom | Measurements not available | ||
| Second Level | Bathroom | Measurements not available | ||
| Second Level | Laundry Room | Measurements not available | ||
| Basement | Family Room | 8.43 m | 3.45 m | 8.43 m x 3.45 m |
| Basement | Bathroom | Measurements not available | ||
| Basement | Kitchen | 5.89 m | 2.87 m | 5.89 m x 2.87 m |
| Basement | Cold Room | Measurements not available | ||
| Basement | Other | Measurements not available | ||
| Main Level | Living Room | 4.83 m | 3.61 m | 4.83 m x 3.61 m |
| Main Level | Kitchen | 3.61 m | 3.61 m | 3.61 m x 3.61 m |
| Main Level | Dining Room | 5.46 m | 3.12 m | 5.46 m x 3.12 m |
https://www.realtor.ca/real-estate/28675077/150-voyager-pass-hamilton-binbrook-binbrook
Nemanja Beader
Salesperson
2049 Pine St Unit 8u
Burlington, Ontario L7R 1E9

