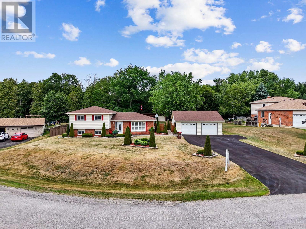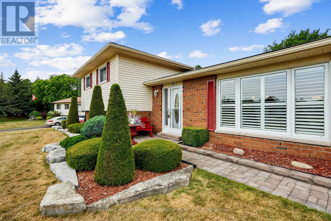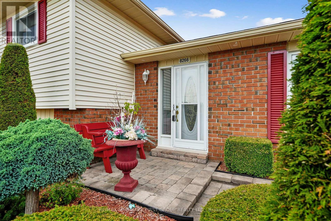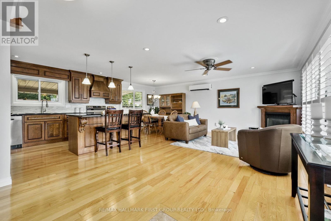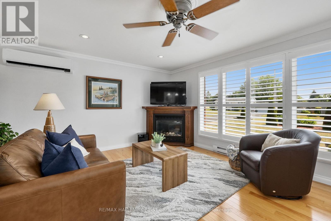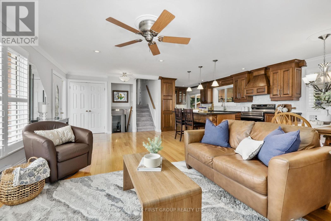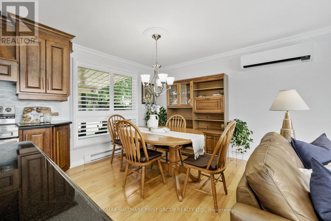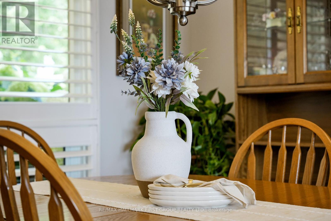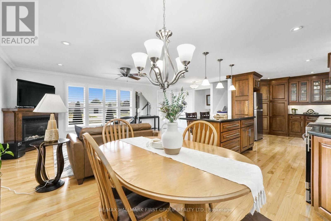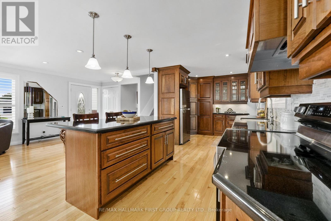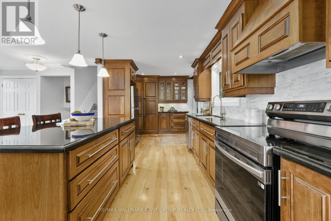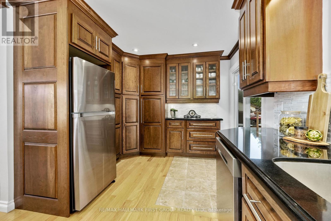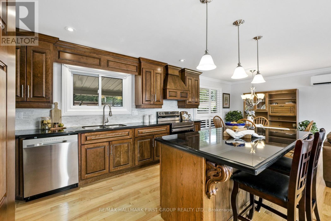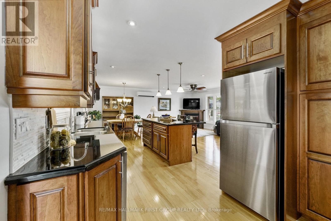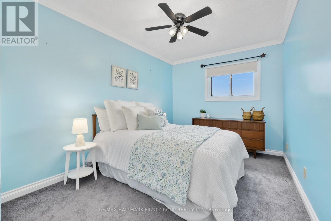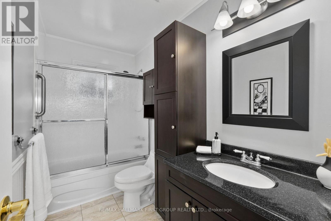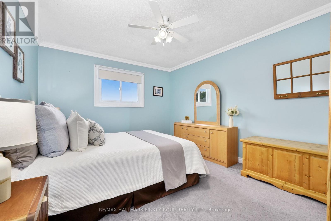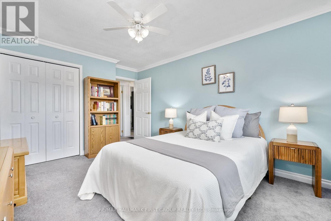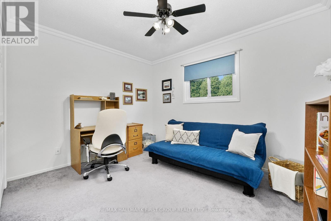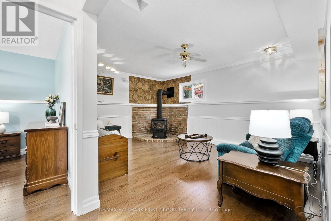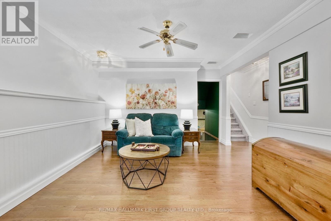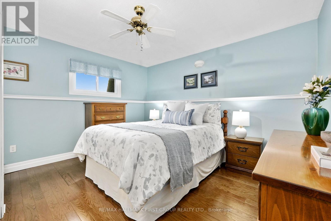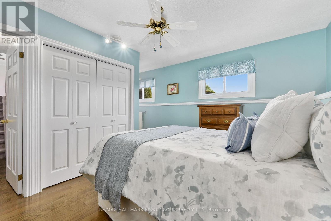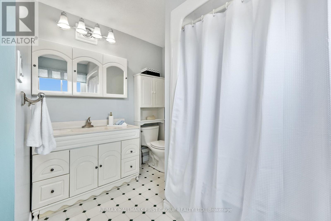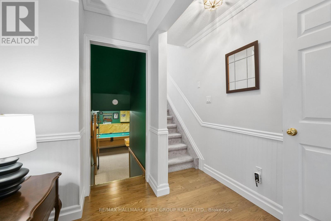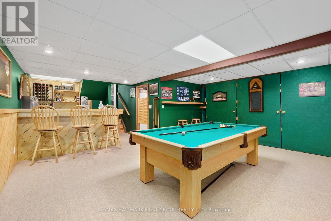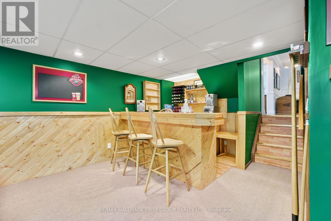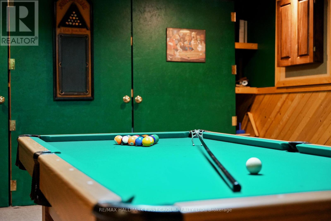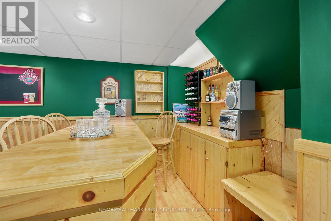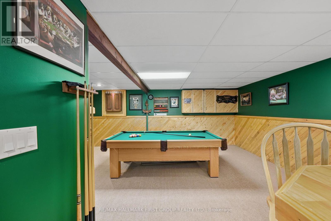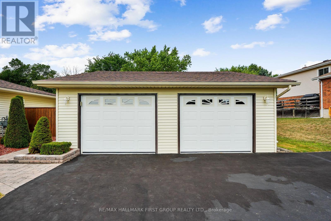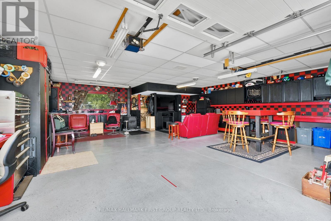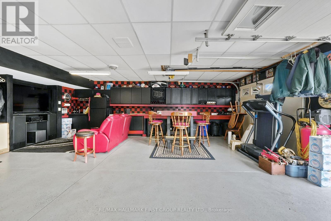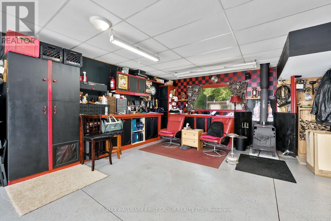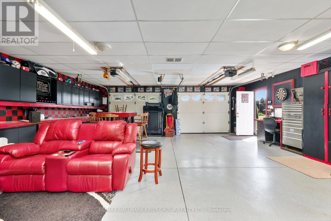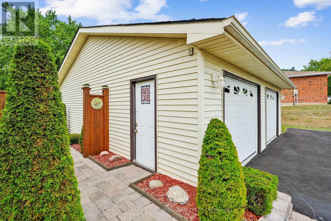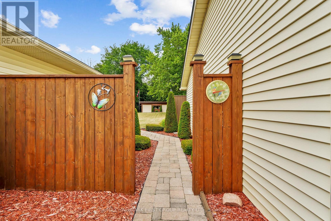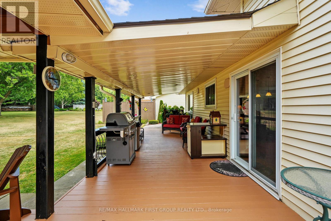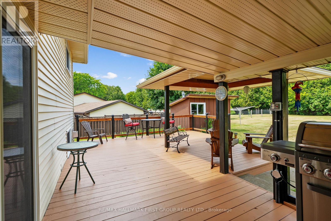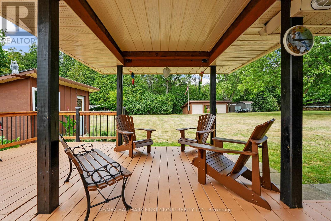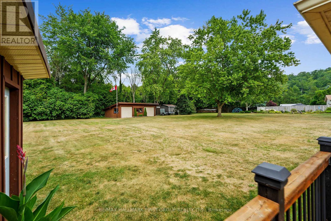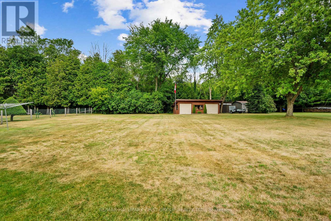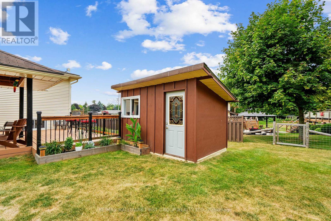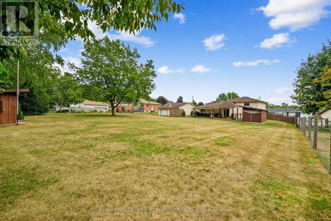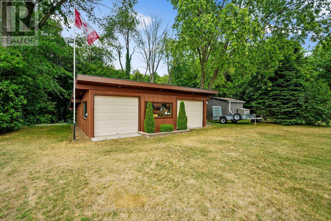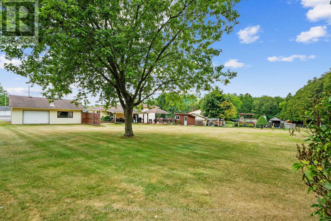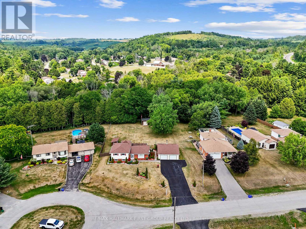8266 Albert Court Hamilton Township, Ontario K9A 4J7
$879,900
Situated in the sought-after Camborne area at the north end of Cobourg, this charming split-level home sits at the end of a quiet cul-de-sac and offers incredible connectivity with fibre cable, exceptional space, style, and functionality inside and out. The main living area features a bright, open layout with a wall of windows, fireplace, crown moulding, recessed lighting, and California shutters in both the living and dining spaces. The carpet-free interior flows into a beautifully updated kitchen equipped with a large island and pendant lighting, ceiling-height cabinetry, stainless steel appliances, tile backsplash, a coffee bar, pantry, and direct walkout, perfect for summer BBQs and outdoor dining. Upstairs, discover three well-appointed bedrooms and a full bathroom. The lower level adds even more versatility with an additional bedroom featuring a full ensuite and a cozy family room with a stove-style gas fireplace. Step down into the games room, complete with angled wood wainscoting and a bar area. For hobbyists and entertainers alike, the heated two-bay detached garage is a standout, offering a custom man cave setup with space to catch the game, a workshop area, and endless potential for a home-based business or a car enthusiast's dream space. The outdoor living area is equally impressive with a sprawling yard, recessed lighting, a large deck featuring both covered and open lounging zones, and additional storage with a garden shed and a second two-bay garage at the back of the property for recreational vehicles or equipment. A rare opportunity combining rural charm with close proximity to Cobourg's amenities and a short drive to Rice Lake, this property truly offers the best of both worlds. (id:60365)
Property Details
| MLS® Number | X12317378 |
| Property Type | Single Family |
| Community Name | Rural Hamilton |
| EquipmentType | None |
| Features | Lighting |
| ParkingSpaceTotal | 8 |
| RentalEquipmentType | None |
Building
| BathroomTotal | 2 |
| BedroomsAboveGround | 3 |
| BedroomsBelowGround | 1 |
| BedroomsTotal | 4 |
| Amenities | Fireplace(s) |
| Appliances | Garage Door Opener Remote(s), Water Heater, Garage Door Opener, Window Coverings |
| BasementDevelopment | Finished |
| BasementType | N/a (finished) |
| ConstructionStyleAttachment | Detached |
| ConstructionStyleSplitLevel | Sidesplit |
| CoolingType | Wall Unit |
| ExteriorFinish | Vinyl Siding, Brick Veneer |
| FireplacePresent | Yes |
| FireplaceTotal | 2 |
| FoundationType | Poured Concrete |
| HeatingFuel | Electric |
| HeatingType | Baseboard Heaters |
| SizeInterior | 1100 - 1500 Sqft |
| Type | House |
| UtilityWater | Municipal Water |
Parking
| Detached Garage | |
| Garage |
Land
| Acreage | No |
| LandscapeFeatures | Landscaped |
| Sewer | Septic System |
| SizeDepth | 230 Ft ,9 In |
| SizeFrontage | 125 Ft ,8 In |
| SizeIrregular | 125.7 X 230.8 Ft |
| SizeTotalText | 125.7 X 230.8 Ft |
Rooms
| Level | Type | Length | Width | Dimensions |
|---|---|---|---|---|
| Basement | Games Room | 4.27 m | 6.28 m | 4.27 m x 6.28 m |
| Basement | Other | 3.05 m | 2.31 m | 3.05 m x 2.31 m |
| Basement | Utility Room | 3.84 m | 2.83 m | 3.84 m x 2.83 m |
| Lower Level | Family Room | 5.43 m | 3.77 m | 5.43 m x 3.77 m |
| Lower Level | Bedroom 4 | 3.79 m | 3.76 m | 3.79 m x 3.76 m |
| Lower Level | Bathroom | 2.06 m | 2.76 m | 2.06 m x 2.76 m |
| Main Level | Living Room | 6.75 m | 3.65 m | 6.75 m x 3.65 m |
| Main Level | Kitchen | 6 m | 2.83 m | 6 m x 2.83 m |
| Main Level | Dining Room | 2.53 m | 2.83 m | 2.53 m x 2.83 m |
| Upper Level | Bedroom 2 | 3.35 m | 4.4 m | 3.35 m x 4.4 m |
| Upper Level | Bedroom 3 | 3.35 m | 2.88 m | 3.35 m x 2.88 m |
| Upper Level | Bedroom 4 | 2.5 m | 4.4 m | 2.5 m x 4.4 m |
| Upper Level | Bathroom | 1.59 m | 2.88 m | 1.59 m x 2.88 m |
Utilities
| Cable | Installed |
| Electricity | Installed |
https://www.realtor.ca/real-estate/28675078/8266-albert-court-hamilton-township-rural-hamilton
Jacqueline Pennington
Broker
1154 Kingston Road
Pickering, Ontario L1V 1B4

