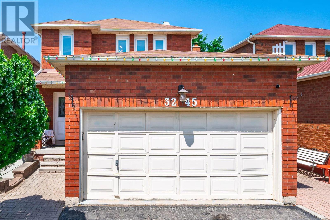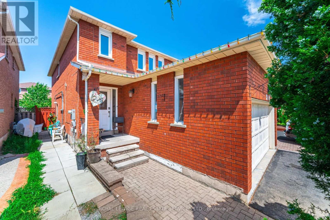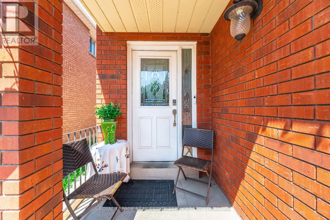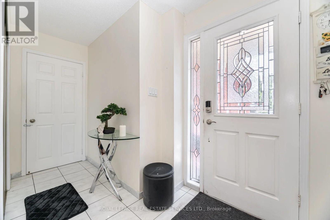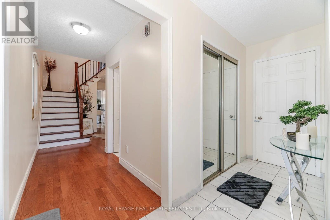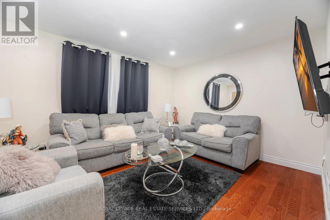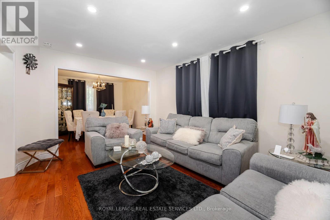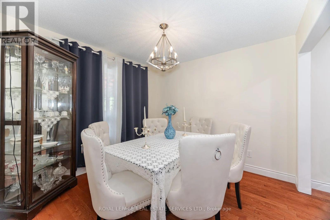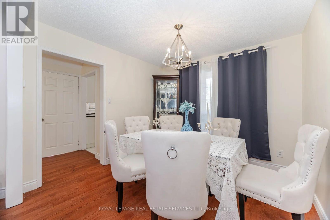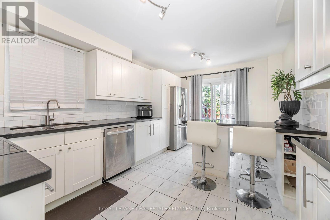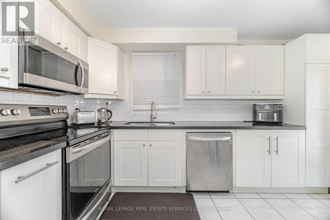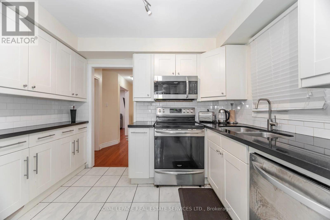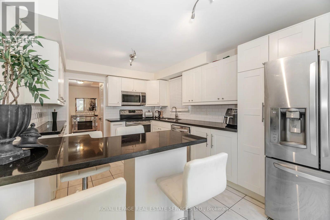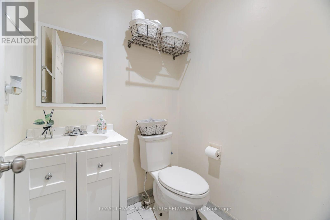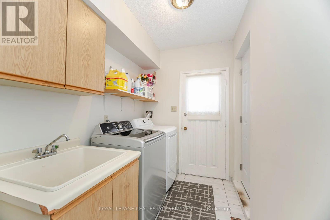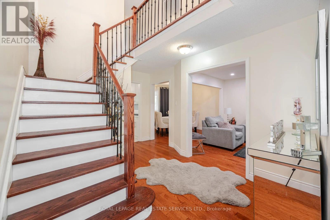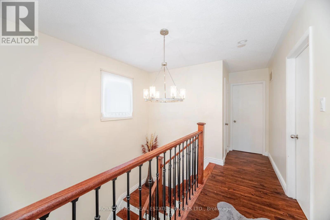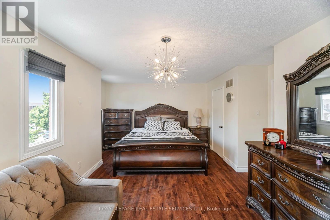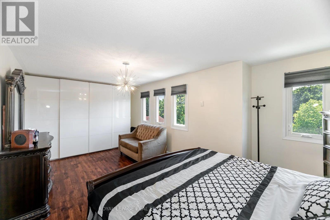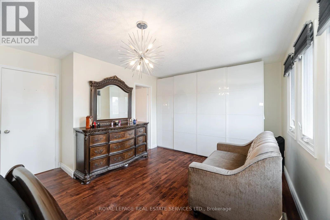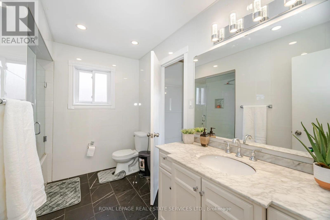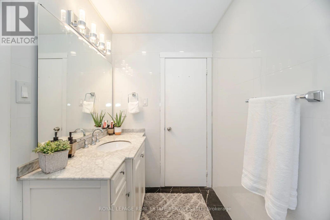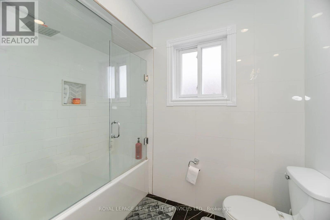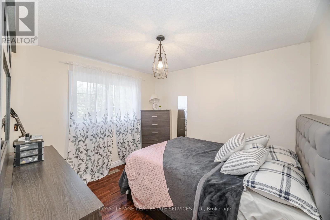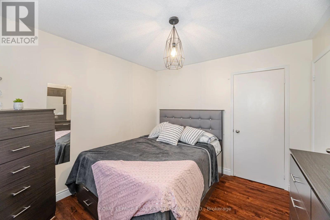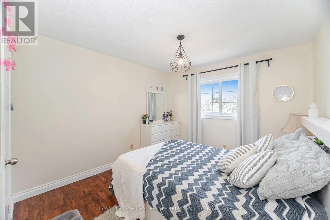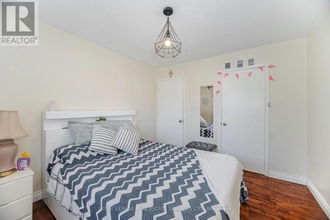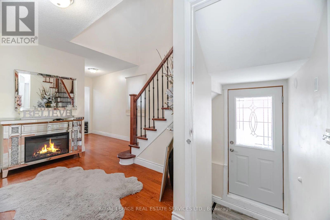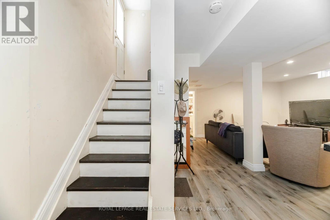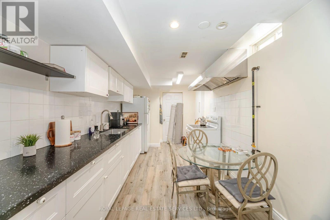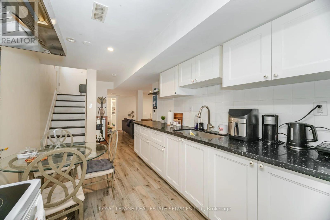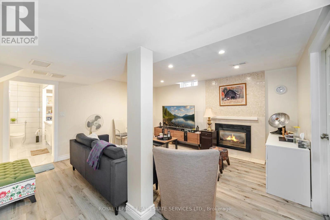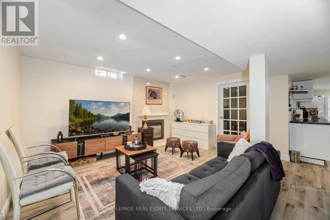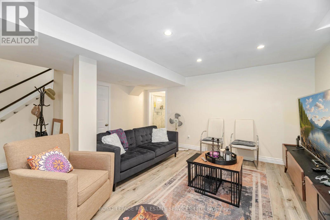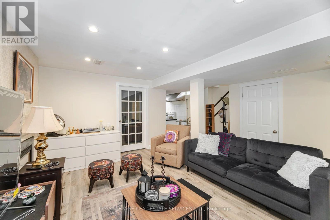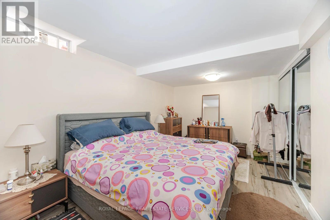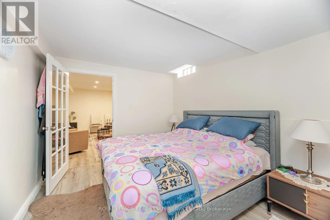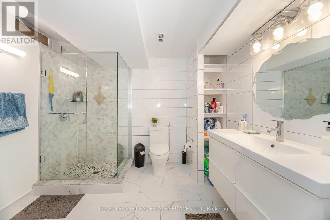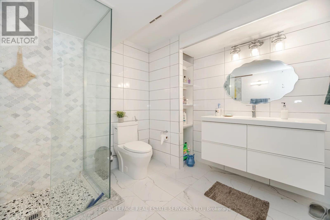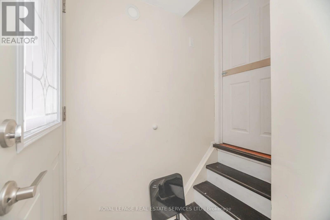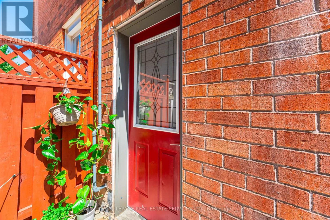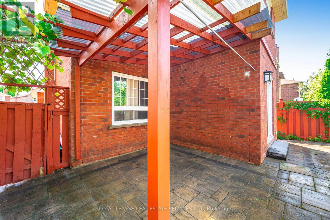3245 Aubrey Road Mississauga, Ontario L5L 5C8
4 Bedroom
3 Bathroom
1100 - 1500 sqft
Fireplace
Central Air Conditioning
Forced Air
$1,180,000
Spacious Basement with Separate Entrance! This beautifully finished lower level boasts a large modern kitchen withQuartz countertops and a commercial-grade hood, a generously sized bedroom, and a stylish full bathroom. Enjoy acozy fireplace in the bright living room, plus the convenience of a dedicated hot water tank and heating system.Ideal for extended family or potential rental income. (id:60365)
Property Details
| MLS® Number | W12317603 |
| Property Type | Single Family |
| Community Name | Erin Mills |
| AmenitiesNearBy | Hospital, Park, Public Transit, Schools |
| CommunityFeatures | Community Centre |
| ParkingSpaceTotal | 4 |
Building
| BathroomTotal | 3 |
| BedroomsAboveGround | 3 |
| BedroomsBelowGround | 1 |
| BedroomsTotal | 4 |
| Age | 16 To 30 Years |
| Amenities | Fireplace(s) |
| Appliances | Water Heater, Water Meter |
| BasementFeatures | Apartment In Basement, Separate Entrance |
| BasementType | N/a, N/a |
| ConstructionStyleAttachment | Detached |
| CoolingType | Central Air Conditioning |
| ExteriorFinish | Brick |
| FireProtection | Smoke Detectors |
| FireplacePresent | Yes |
| FlooringType | Hardwood, Ceramic, Laminate |
| FoundationType | Unknown |
| HalfBathTotal | 1 |
| HeatingFuel | Natural Gas |
| HeatingType | Forced Air |
| StoriesTotal | 2 |
| SizeInterior | 1100 - 1500 Sqft |
| Type | House |
| UtilityWater | Municipal Water |
Parking
| Attached Garage | |
| Garage |
Land
| Acreage | No |
| LandAmenities | Hospital, Park, Public Transit, Schools |
| Sewer | Septic System |
| SizeDepth | 114 Ft ,9 In |
| SizeFrontage | 32 Ft |
| SizeIrregular | 32 X 114.8 Ft |
| SizeTotalText | 32 X 114.8 Ft |
| ZoningDescription | Residential |
Rooms
| Level | Type | Length | Width | Dimensions |
|---|---|---|---|---|
| Second Level | Primary Bedroom | 5.66 m | 3.35 m | 5.66 m x 3.35 m |
| Second Level | Bedroom 2 | 3.4 m | 3.19 m | 3.4 m x 3.19 m |
| Second Level | Bedroom 3 | 3.3 m | 3.05 m | 3.3 m x 3.05 m |
| Basement | Recreational, Games Room | 7 m | 5.3 m | 7 m x 5.3 m |
| Basement | Bedroom | 4.27 m | 3.35 m | 4.27 m x 3.35 m |
| Basement | Den | 5.18 m | 2.45 m | 5.18 m x 2.45 m |
| Main Level | Living Room | 4.3 m | 3.35 m | 4.3 m x 3.35 m |
| Main Level | Dining Room | 3.05 m | 3005 m | 3.05 m x 3005 m |
| Main Level | Kitchen | 4.78 m | 3.16 m | 4.78 m x 3.16 m |
| Main Level | Laundry Room | 2.7 m | 1.8 m | 2.7 m x 1.8 m |
Utilities
| Cable | Available |
| Electricity | Installed |
| Sewer | Installed |
https://www.realtor.ca/real-estate/28675448/3245-aubrey-road-mississauga-erin-mills-erin-mills
Essmat Hadadien
Salesperson
Royal LePage Real Estate Services Ltd.
231 Oak Park #400b
Oakville, Ontario L6H 7S8
231 Oak Park #400b
Oakville, Ontario L6H 7S8

