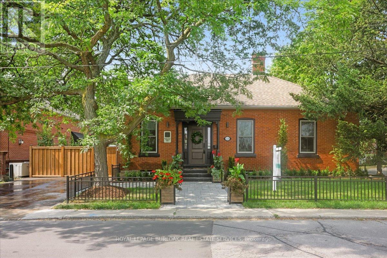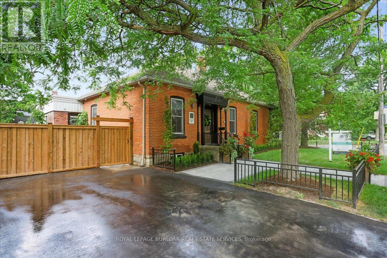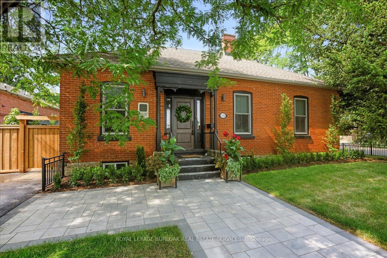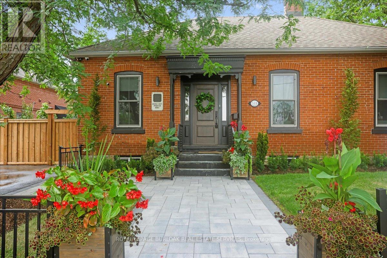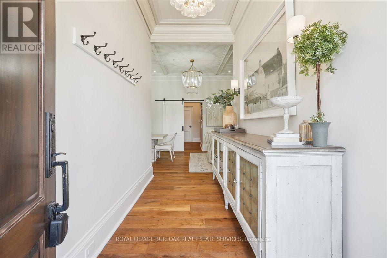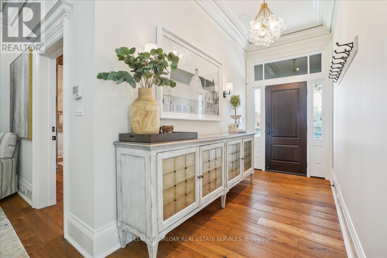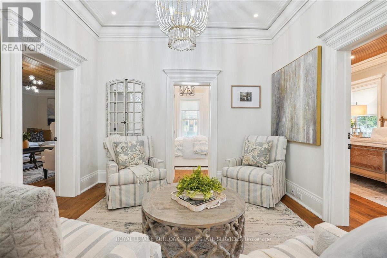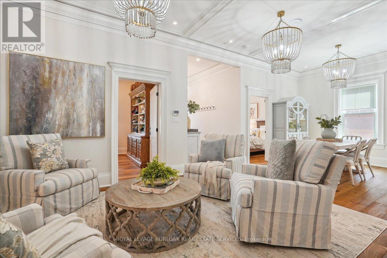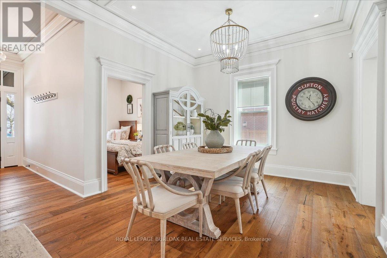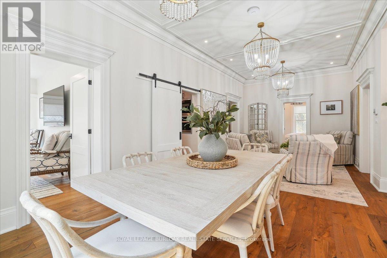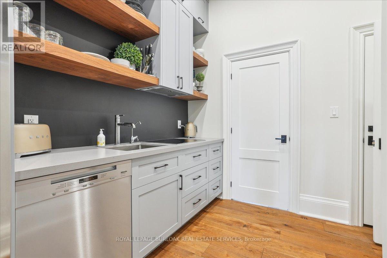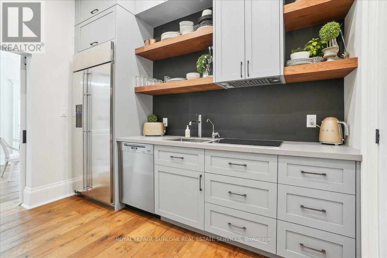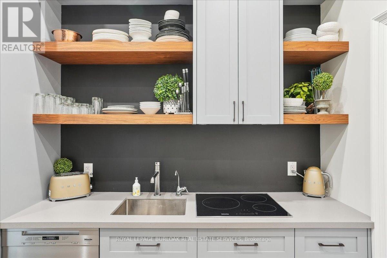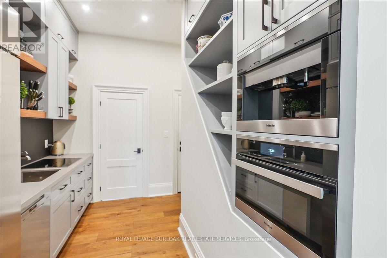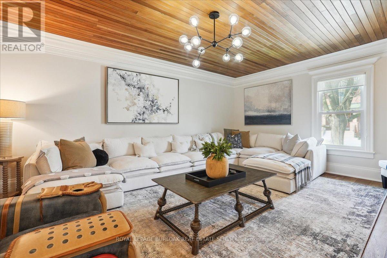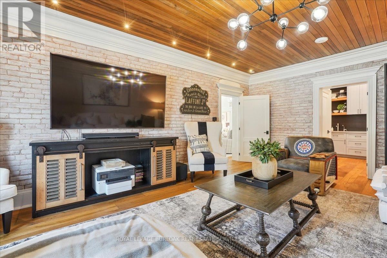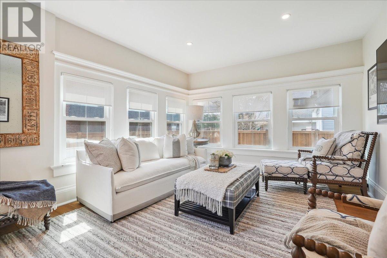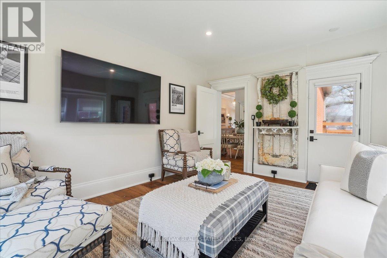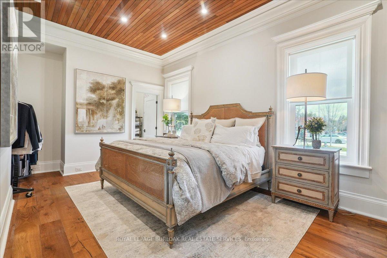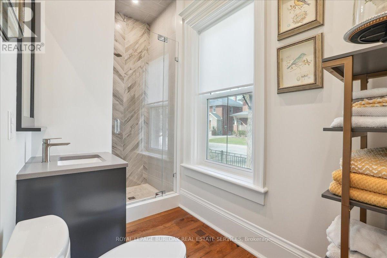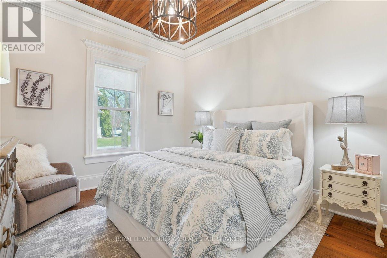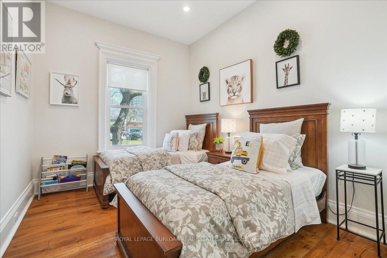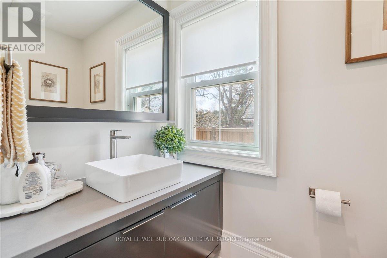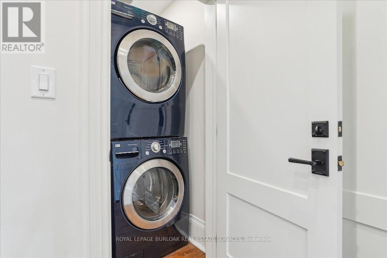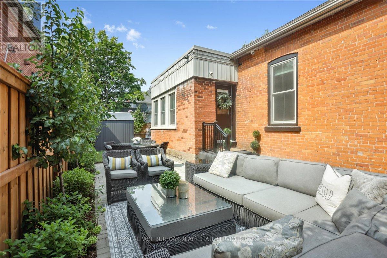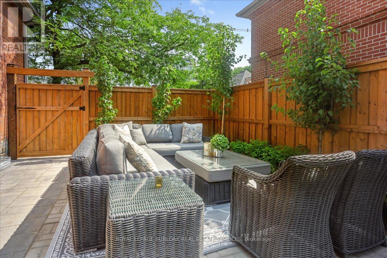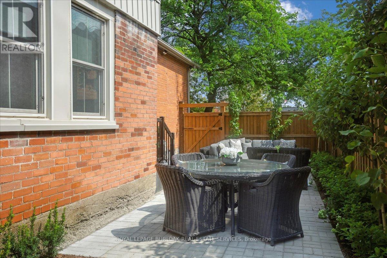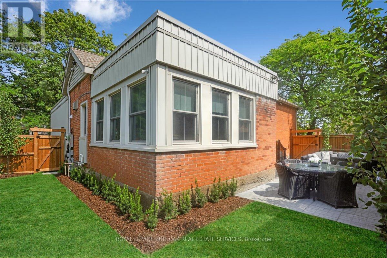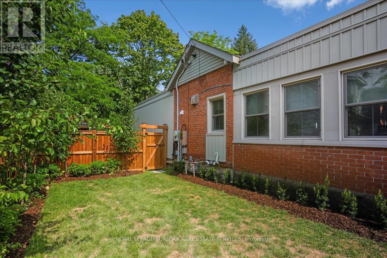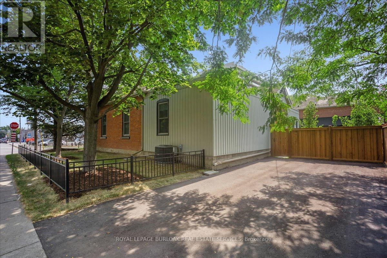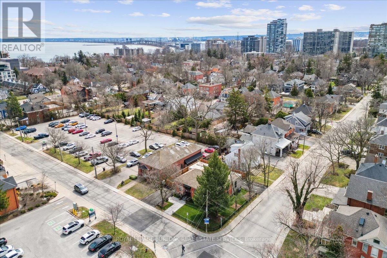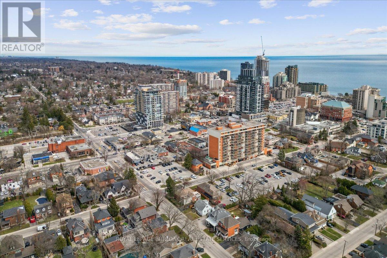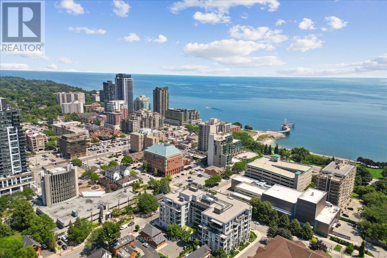524 Locust Street Burlington, Ontario L7S 1V2
$1,999,900
Charming, restored 1880s building in the heart of Downtown Burlington steps to the lake, Spencer Smith Park, top-rated restaurants, shops & the Burlington Performing Arts Centre. This rare gem offers nearly 2,000 sq ft of beautifully preserved character with hardwood floors, crown moulding, pot lights & updated lighting. Exceptional curb appeal with new fencing, interlock walkway and landscaping. This beautiful home features 3 spacious bedrooms, 1.5 bathrooms, main floor laundry, triple-pane windows (2019), furnace & AC (2022), 200-amp panel, EV charger & 2 separate driveways with room for 6 cars. Enjoy the newly landscaped backyard with a 10x30 patio, privacy trees & garden shed (2025). Whether you're a professional seeking a live/work setup, a buyer looking to be close to the lake, or an investor seeking long-term flexibility this location, charm & utility-rich home checks every box. Zoned DC-347 for flexible use ideal for residential, office or service commercial. (id:60365)
Property Details
| MLS® Number | W12318101 |
| Property Type | Single Family |
| Community Name | Brant |
| AmenitiesNearBy | Hospital, Park, Public Transit, Schools |
| CommunityFeatures | Community Centre |
| Features | Level |
| ParkingSpaceTotal | 6 |
| Structure | Patio(s), Shed |
Building
| BathroomTotal | 2 |
| BedroomsAboveGround | 3 |
| BedroomsTotal | 3 |
| Age | 100+ Years |
| Appliances | Oven - Built-in, Water Meter, Dishwasher, Dryer, Oven, Alarm System, Stove, Washer, Window Coverings, Refrigerator |
| ArchitecturalStyle | Bungalow |
| BasementDevelopment | Unfinished |
| BasementType | Partial (unfinished) |
| ConstructionStyleAttachment | Detached |
| CoolingType | Central Air Conditioning |
| ExteriorFinish | Brick, Vinyl Siding |
| FireProtection | Alarm System |
| FlooringType | Hardwood |
| FoundationType | Block, Stone |
| HalfBathTotal | 1 |
| HeatingFuel | Natural Gas |
| HeatingType | Forced Air |
| StoriesTotal | 1 |
| SizeInterior | 1500 - 2000 Sqft |
| Type | House |
| UtilityWater | Municipal Water |
Parking
| No Garage |
Land
| Acreage | No |
| FenceType | Fully Fenced |
| LandAmenities | Hospital, Park, Public Transit, Schools |
| Sewer | Sanitary Sewer |
| SizeDepth | 77 Ft |
| SizeFrontage | 65 Ft |
| SizeIrregular | 65 X 77 Ft |
| SizeTotalText | 65 X 77 Ft |
| SoilType | Sand |
Rooms
| Level | Type | Length | Width | Dimensions |
|---|---|---|---|---|
| Basement | Other | 6.74 m | 7.06 m | 6.74 m x 7.06 m |
| Main Level | Family Room | 4.78 m | 6.59 m | 4.78 m x 6.59 m |
| Main Level | Living Room | 3.55 m | 4.87 m | 3.55 m x 4.87 m |
| Main Level | Kitchen | 3.34 m | 3.12 m | 3.34 m x 3.12 m |
| Main Level | Dining Room | 3.57 m | 3.14 m | 3.57 m x 3.14 m |
| Main Level | Sunroom | 4.64 m | 3.82 m | 4.64 m x 3.82 m |
| Main Level | Primary Bedroom | 3.69 m | 6.15 m | 3.69 m x 6.15 m |
| Main Level | Bedroom 2 | 3.63 m | 2.97 m | 3.63 m x 2.97 m |
| Main Level | Bedroom 3 | 3.58 m | 3.98 m | 3.58 m x 3.98 m |
Utilities
| Cable | Available |
| Electricity | Installed |
| Sewer | Installed |
https://www.realtor.ca/real-estate/28676387/524-locust-street-burlington-brant-brant
Matt Maguire
Salesperson
2025 Maria St #4a
Burlington, Ontario L7R 0G6
Linda Maguire
Broker
2025 Maria St #4a
Burlington, Ontario L7R 0G6

