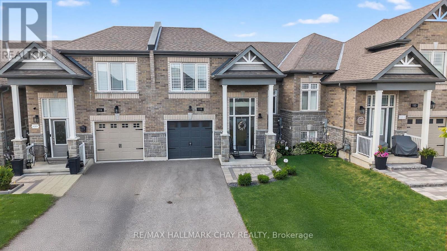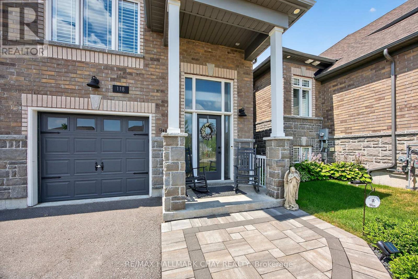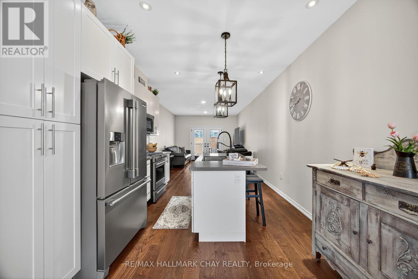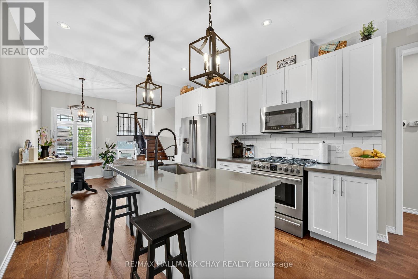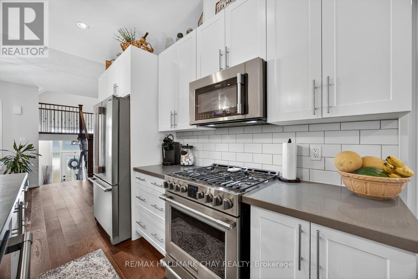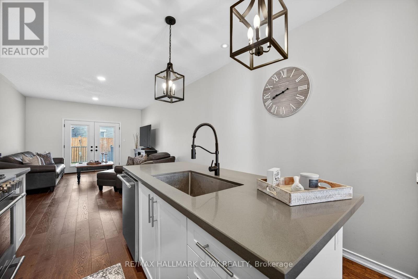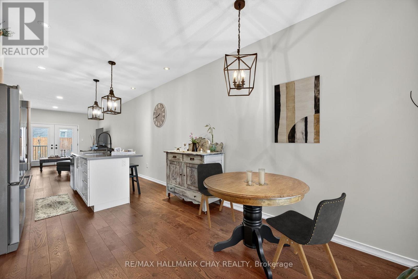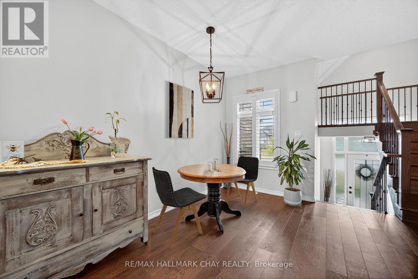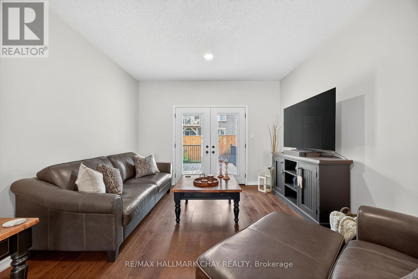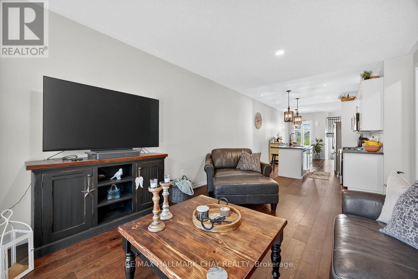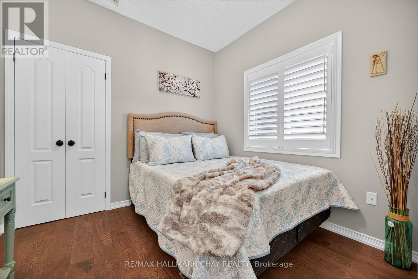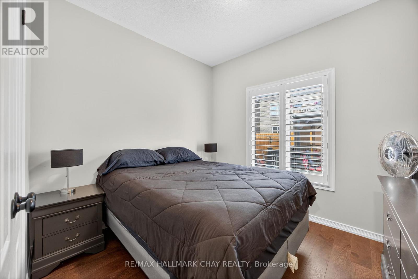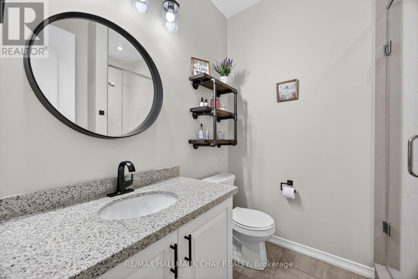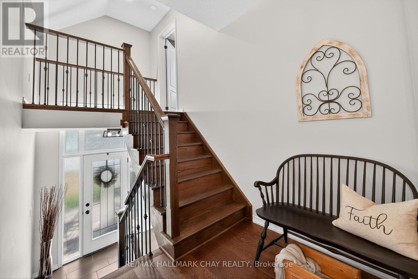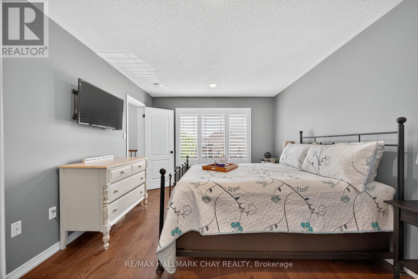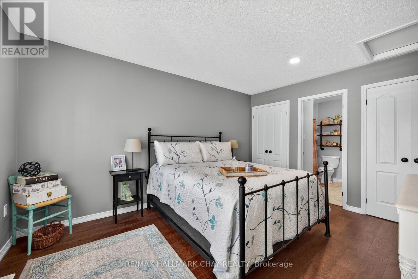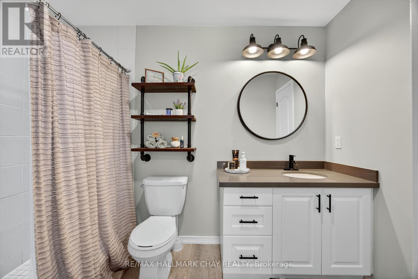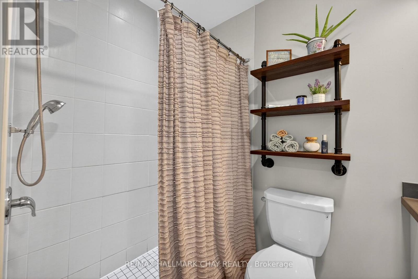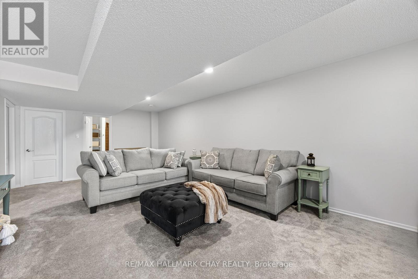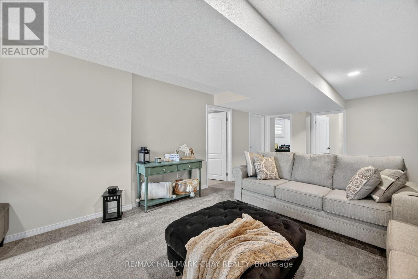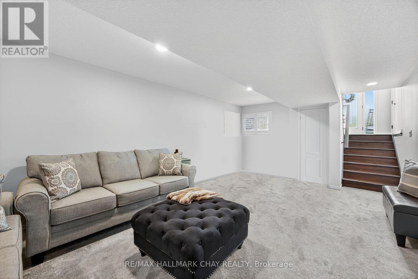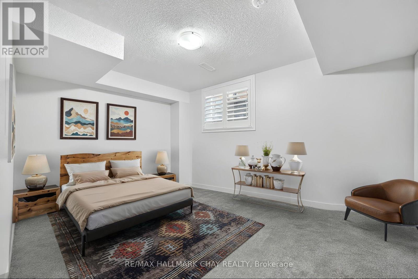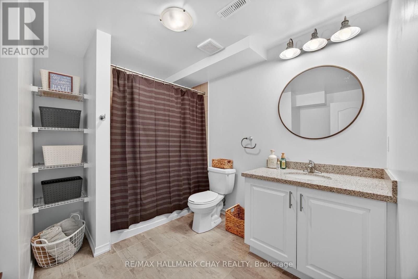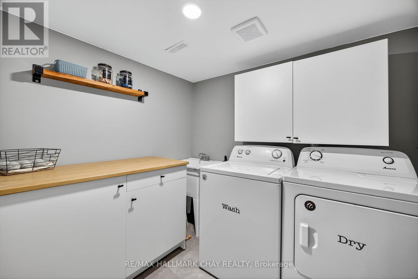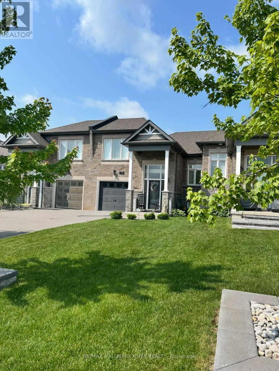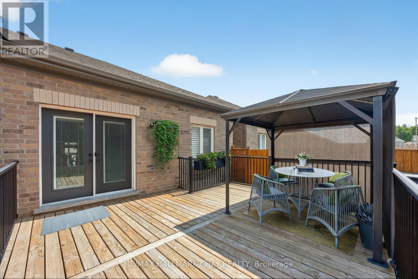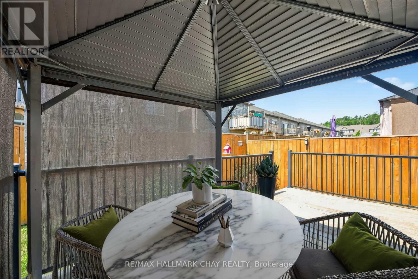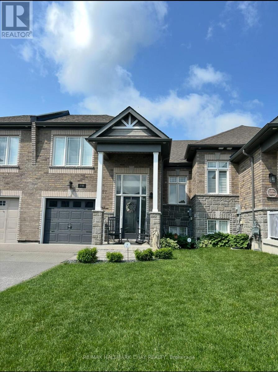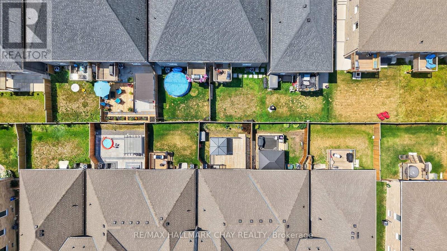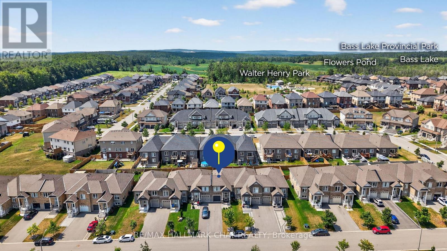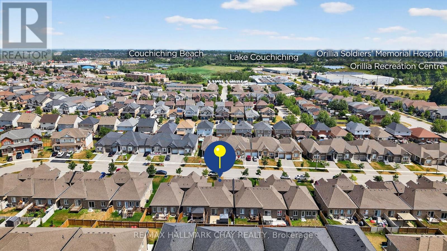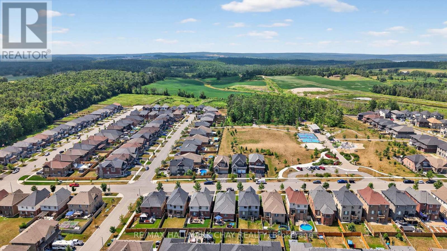118 Isabella Drive Orillia, Ontario L3V 8K7
$675,000
Completely Turn Key, 2019 Built, All Brick & Stone, Bungaloft Townhome In Sought After Orillia! With Over 2,300+ SqFt Of Available Living Space, Welcoming Front Foyer Leads To Open Concept Layout Featuring Elegant Finishes, Rich Hardwood Flooring, 9ft Ceilings, California Shutters, & Large Windows Throughout! Modern White Kitchen Boasts Stainless Steel Appliances Including Gas Range, Quartz Counters, Subway Tile Backsplash, & Large Centre Island With Breakfast Bar Seating. Living Room With Walk-Out To Backyard Deck, & Fully Fenced Private Backyard. 2 Bedrooms On The Main Level Are Great For Guests Or Family To Stay, With Closet Space, & Shared 3 Piece Bathroom! Retreat To The Private Primary Bedroom On The Upper Level, With Double Closets, 3 Piece Ensuite With Tile Flooring, & Additional Linen Closet! Fully Finished Basement Features Cozy Broadloom Flooring, Spacious Rec Room, & Additional Bedroom! Lower Level Laundry Completes The Basement With Laundry Sink & Additional Storage Space. Stunning Curb Appeal With Interlocked Driveway & Landscaped Lot. 1 Car Garage With Inside Access To Front Foyer & Direct Access To Backyard! Plus 3 Driveway Parking Spaces With No Sidewalk! Nestled In An Ideal Location, Close To All Major Amenities Including Costco, Lakehead University, Recreation Centres & Sports Complexes, Walter Henry Park, Hospital, Bass Lake, Provincial Parks, Walking Trails, & Couchiching Lake, Beach, & Golf + Country Club! With Tons Of Activities For The Whole Family To Enjoy, All That's Left To Do Is Move In! (id:60365)
Property Details
| MLS® Number | S12317448 |
| Property Type | Single Family |
| Community Name | Orillia |
| AmenitiesNearBy | Beach, Park, Public Transit, Schools |
| EquipmentType | Water Heater |
| ParkingSpaceTotal | 4 |
| RentalEquipmentType | Water Heater |
Building
| BathroomTotal | 3 |
| BedroomsAboveGround | 3 |
| BedroomsBelowGround | 1 |
| BedroomsTotal | 4 |
| Age | 6 To 15 Years |
| Appliances | Water Heater, Dishwasher, Dryer, Hood Fan, Microwave, Stove, Washer, Window Coverings, Refrigerator |
| BasementDevelopment | Finished |
| BasementType | Full (finished) |
| ConstructionStyleAttachment | Attached |
| CoolingType | Central Air Conditioning |
| ExteriorFinish | Brick, Stone |
| FlooringType | Hardwood, Carpeted, Tile |
| FoundationType | Poured Concrete |
| HeatingFuel | Natural Gas |
| HeatingType | Forced Air |
| StoriesTotal | 2 |
| SizeInterior | 1100 - 1500 Sqft |
| Type | Row / Townhouse |
| UtilityWater | Municipal Water |
Parking
| Attached Garage | |
| Garage |
Land
| Acreage | No |
| FenceType | Fully Fenced, Fenced Yard |
| LandAmenities | Beach, Park, Public Transit, Schools |
| Sewer | Sanitary Sewer |
| SizeDepth | 111 Ft ,1 In |
| SizeFrontage | 26 Ft |
| SizeIrregular | 26 X 111.1 Ft |
| SizeTotalText | 26 X 111.1 Ft |
| SurfaceWater | Lake/pond |
Rooms
| Level | Type | Length | Width | Dimensions |
|---|---|---|---|---|
| Second Level | Primary Bedroom | 3.42 m | 4.26 m | 3.42 m x 4.26 m |
| Basement | Recreational, Games Room | 3.91 m | 8.89 m | 3.91 m x 8.89 m |
| Basement | Bedroom 4 | 3.72 m | 3.37 m | 3.72 m x 3.37 m |
| Basement | Laundry Room | 2.02 m | 2.4 m | 2.02 m x 2.4 m |
| Main Level | Dining Room | 4.07 m | 2.96 m | 4.07 m x 2.96 m |
| Main Level | Kitchen | 3.37 m | 3.88 m | 3.37 m x 3.88 m |
| Main Level | Living Room | 3.74 m | 5.25 m | 3.74 m x 5.25 m |
| Main Level | Bedroom 2 | 3.04 m | 3.42 m | 3.04 m x 3.42 m |
| Main Level | Bedroom 3 | 2.8 m | 2.65 m | 2.8 m x 2.65 m |
Utilities
| Cable | Available |
| Electricity | Installed |
| Sewer | Installed |
https://www.realtor.ca/real-estate/28675187/118-isabella-drive-orillia-orillia
Curtis Goddard
Broker
450 Holland St West #4
Bradford, Ontario L3Z 0G1

