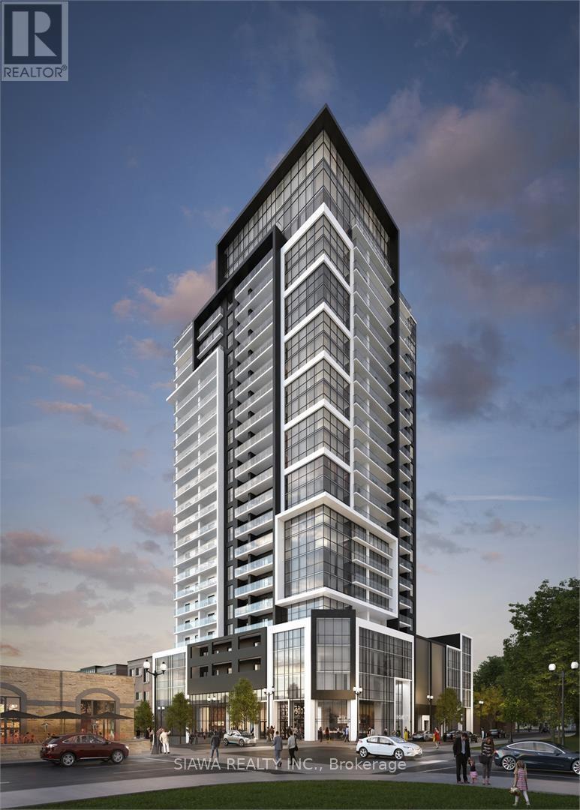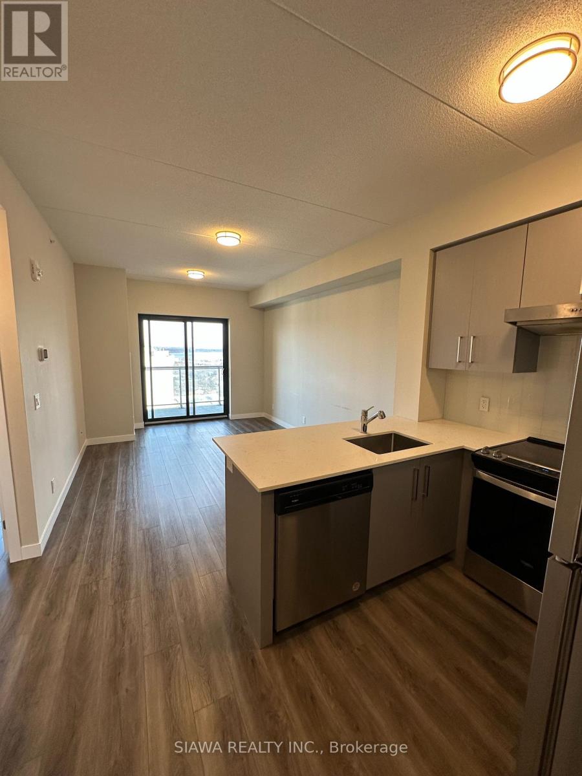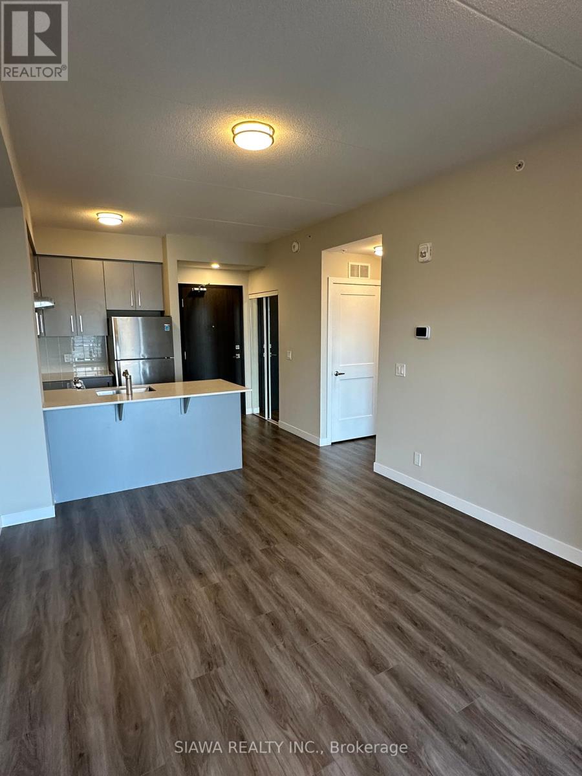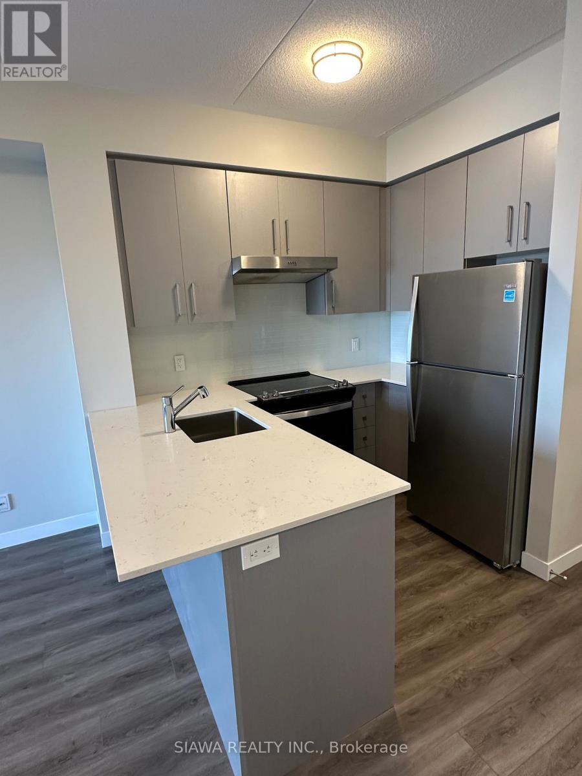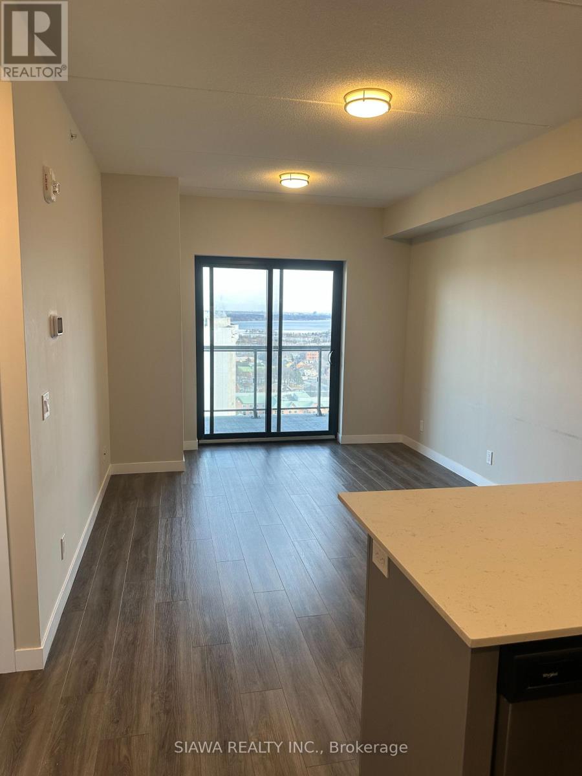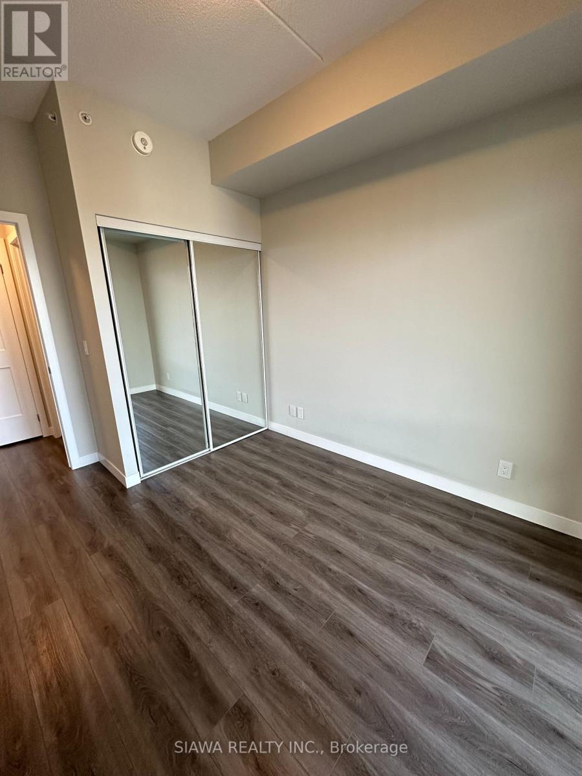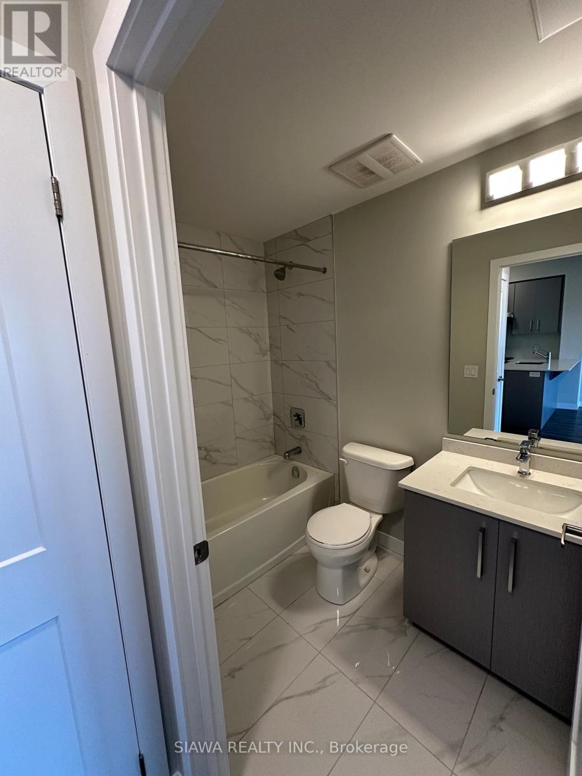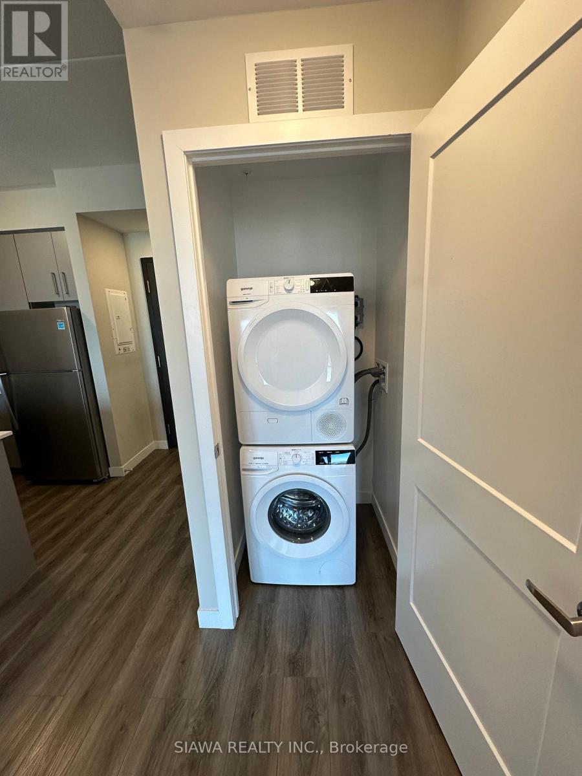1508 - 15 Queen Street S Hamilton, Ontario L8P 0C6
$488,899Maintenance, Heat, Insurance, Common Area Maintenance, Water
$185 Monthly
Maintenance, Heat, Insurance, Common Area Maintenance, Water
$185 MonthlyWelcome to The Central - Historic Charm in the heart of Hamilton! Step into this character-filled & move-in ready main floor condo offering 500+ sqft of stylish downtown living, just moments from vibrant Hess Village. This bright and spacious, 1-bedroom, 1-bath unit offers unobstructed Lake View, along with an oversized balcony. The modern kitchen is equipped with sleek Quartz countertops, stainless steel appliances, and laminate flooring throughout. A stacked washer and dryer provide added convenience. Situated just a short walk to the upcoming Hamilton LRT, this condo offers fantastic amenities, including an exercise room, rooftop terrace with BBQs, a party room, bike storage, and visitor parking. With transit at your doorstep, McMaster University, Mohawk College, Hwy 403, St. Josephs Hospital, and Hamilton GO station all nearby, you'll experience the best of urban living. (id:60365)
Property Details
| MLS® Number | X12315323 |
| Property Type | Single Family |
| Community Name | Central |
| AmenitiesNearBy | Hospital, Golf Nearby, Schools, Park, Public Transit |
| CommunityFeatures | Pet Restrictions |
| Features | Balcony |
| ViewType | Lake View |
Building
| BathroomTotal | 1 |
| BedroomsAboveGround | 1 |
| BedroomsTotal | 1 |
| Age | 0 To 5 Years |
| Amenities | Security/concierge, Exercise Centre, Party Room, Visitor Parking, Storage - Locker |
| Appliances | Dishwasher, Dryer, Microwave, Stove, Washer, Refrigerator |
| BasementFeatures | Apartment In Basement |
| BasementType | N/a |
| CoolingType | Central Air Conditioning |
| ExteriorFinish | Aluminum Siding, Brick |
| FireProtection | Security System, Security Guard |
| FoundationType | Concrete |
| HeatingFuel | Natural Gas |
| HeatingType | Forced Air |
| SizeInterior | 500 - 599 Sqft |
| Type | Apartment |
Parking
| Underground | |
| No Garage |
Land
| Acreage | No |
| LandAmenities | Hospital, Golf Nearby, Schools, Park, Public Transit |
Rooms
| Level | Type | Length | Width | Dimensions |
|---|---|---|---|---|
| Main Level | Living Room | 4.3 m | 3.35 m | 4.3 m x 3.35 m |
| Main Level | Kitchen | 2.43 m | 3.35 m | 2.43 m x 3.35 m |
| Main Level | Bedroom | 2.77 m | 2.74 m | 2.77 m x 2.74 m |
https://www.realtor.ca/real-estate/28670589/1508-15-queen-street-s-hamilton-central-central
Awais Surahyo
Broker of Record
1100 Central Pkwy West #28 Lower Level
Mississauga, Ontario L5C 4E5

