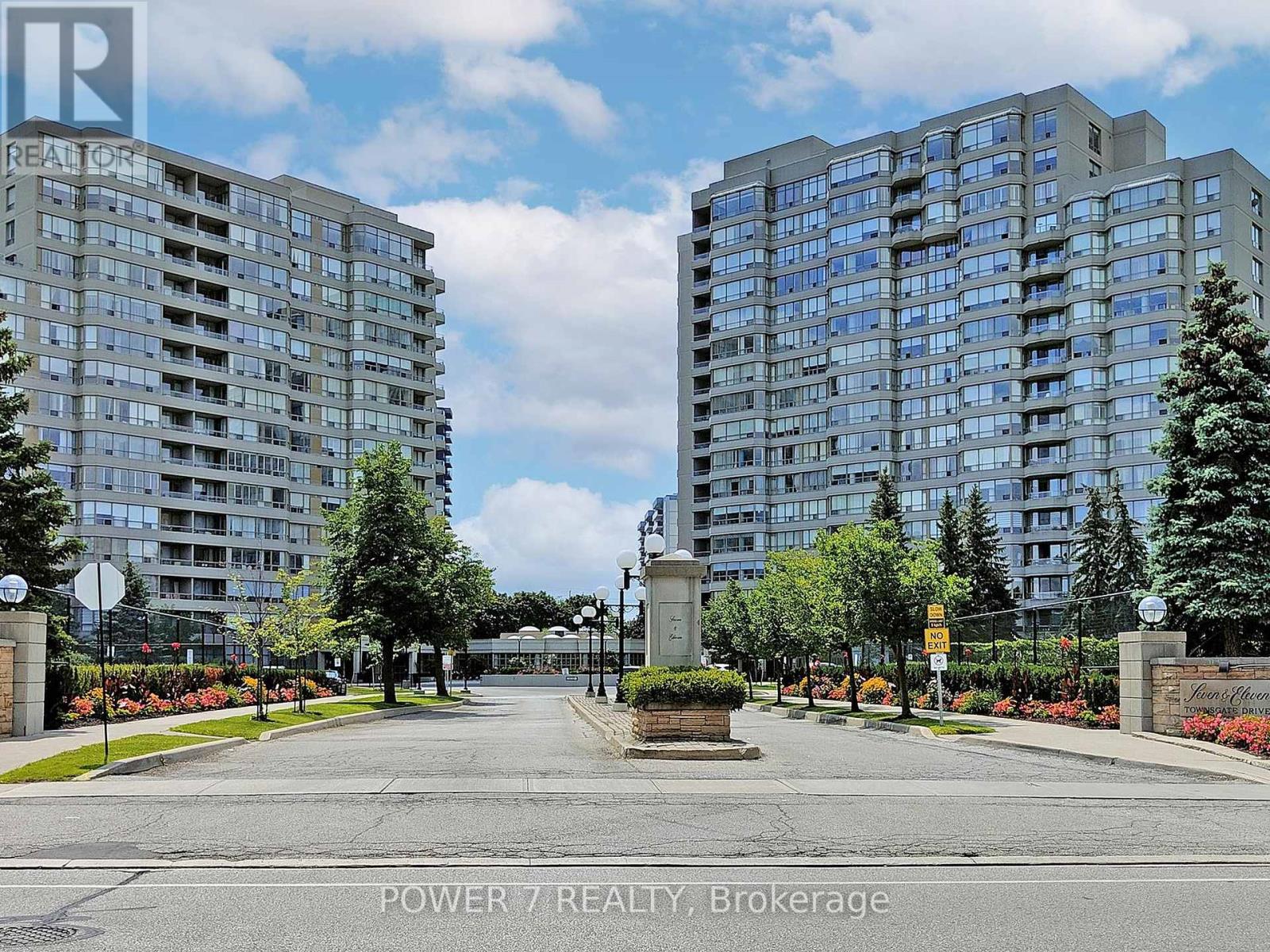1603 - 7 Townsgate Drive Vaughan, Ontario L4J 7Z9
$799,000Maintenance, Heat, Electricity, Water, Common Area Maintenance, Insurance, Parking, Cable TV
$1,509 Monthly
Maintenance, Heat, Electricity, Water, Common Area Maintenance, Insurance, Parking, Cable TV
$1,509 MonthlyWelcome To the Luxury Condo Lifestyle in This Well-Designed 2-Bedroom + Den, 2-Bathroom Unit with Approx. 1,400 SF Located in A Prestigious Community at Bathurst and Steeles. This Spacious & Sun-Filled Corner Suite Features An Exclusive & One-Of-A-Kind Roof Top Terrace With the Panoramic & Stunning Scenic Views (Terrace Has Approx. 290 SF), A Functional Open-Concept Layout & Oversized Windows Thru, Spacious Laundry Room, Newly Remodeled Kitchen With New Stainless Steel Appliances, Quartz Countertops And Backsplash, 2 Newly Remodeled Bathrooms, Newer Laminated Hardwood Floor, Gorgeous Eat-In Kitchen, Spacious Living & Dining Area, Glass Showers, 2 Parking Spots, 1 Locker On The Same Floor (16th floor), Spacious Breakfast, Study & Dining Rooms With A Walkout To Your Private Terrace, The Over-Sized Primary Bedroom (Approx. 200 SF) Includes Large Windows, A Walk-In Closet And A Spa-Like 4-Piece Ensuite, 5-Star Facilities including an Indoor Swimming Pool & Jacuzzi, large Sundeck and 2 Saunas, Library Room, Squash/Tennis Courts, Pickleball Courts, Indoor Basketball Half court, Party/media room and Lots of Visitor Parking, 24-hour Concierge, Numerous social events being organized by an excellent Management Office & Board of Directors! Conveniently located near the intersection of Steeles and Bathurst with quick access to TTC and Steeles Ave, Major Highways, Park, Schools and a lot of restaurants, coffee shops, boutiques, & shops are within walking distance. This Meticulously Maintained Unit Is Move-In Ready and A Must-See! The condo fees Include Water, Hydro, CAC, Heat and Cable TV. (id:60365)
Property Details
| MLS® Number | N12315754 |
| Property Type | Single Family |
| Community Name | Crestwood-Springfarm-Yorkhill |
| AmenitiesNearBy | Hospital, Park, Public Transit |
| CommunityFeatures | Pet Restrictions, Community Centre |
| Features | In Suite Laundry |
| ParkingSpaceTotal | 2 |
| PoolType | Indoor Pool |
| Structure | Tennis Court |
| ViewType | View |
Building
| BathroomTotal | 2 |
| BedroomsAboveGround | 2 |
| BedroomsBelowGround | 1 |
| BedroomsTotal | 3 |
| Amenities | Exercise Centre, Party Room, Visitor Parking, Storage - Locker, Security/concierge |
| Appliances | Blinds, Dishwasher, Dryer, Hood Fan, Stove, Washer, Refrigerator |
| CoolingType | Central Air Conditioning |
| ExteriorFinish | Concrete |
| FlooringType | Laminate |
| HeatingFuel | Natural Gas |
| HeatingType | Forced Air |
| SizeInterior | 1200 - 1399 Sqft |
| Type | Apartment |
Parking
| Underground | |
| Garage |
Land
| Acreage | No |
| FenceType | Fenced Yard |
| LandAmenities | Hospital, Park, Public Transit |
Rooms
| Level | Type | Length | Width | Dimensions |
|---|---|---|---|---|
| Main Level | Living Room | 3.35 m | 7.21 m | 3.35 m x 7.21 m |
| Main Level | Dining Room | 2.54 m | 3.12 m | 2.54 m x 3.12 m |
| Main Level | Kitchen | 2.36 m | 4.32 m | 2.36 m x 4.32 m |
| Main Level | Study | 2.84 m | 3.12 m | 2.84 m x 3.12 m |
| Main Level | Laundry Room | 3.15 m | 1.55 m | 3.15 m x 1.55 m |
| Main Level | Primary Bedroom | 3.18 m | 5.99 m | 3.18 m x 5.99 m |
| Main Level | Bedroom 2 | 2.72 m | 4.19 m | 2.72 m x 4.19 m |
Ken Fok
Broker of Record
25 Brodie Drive #2
Richmond Hill, Ontario L4B 3K7











































