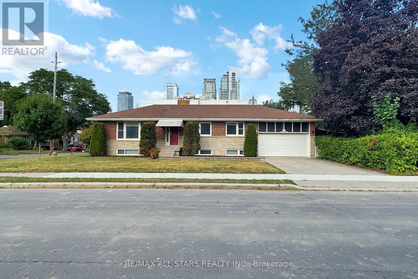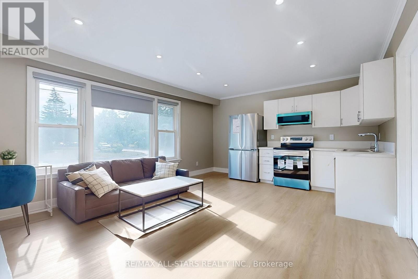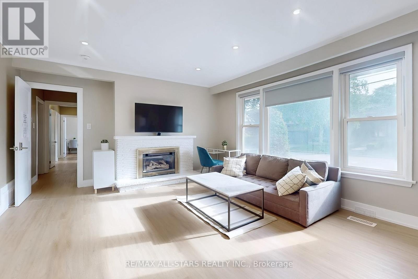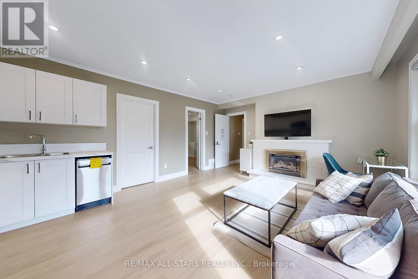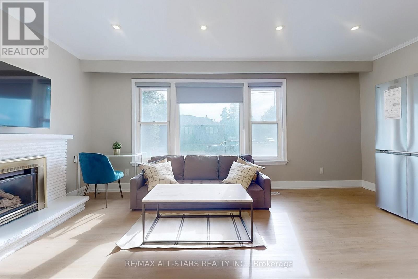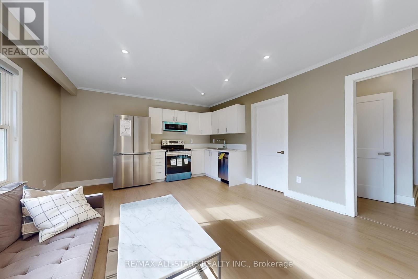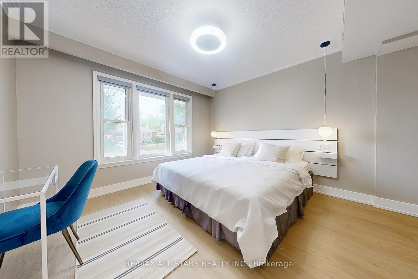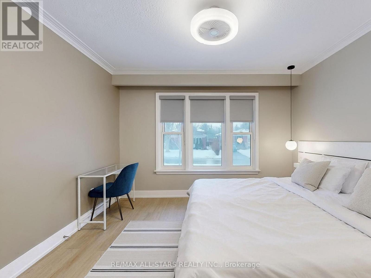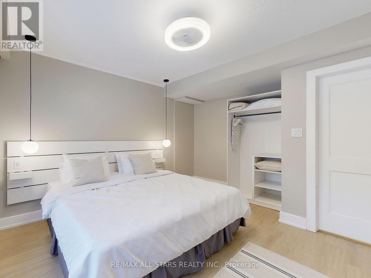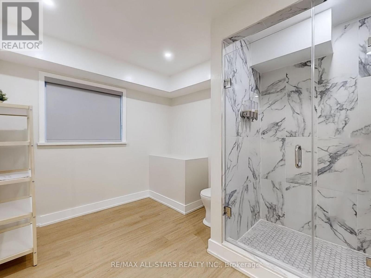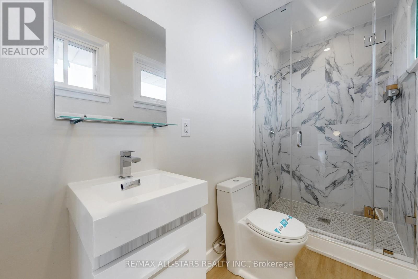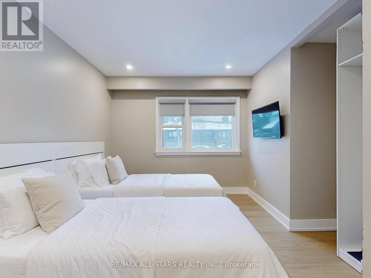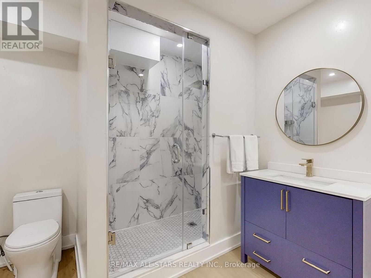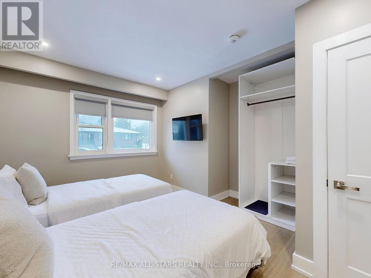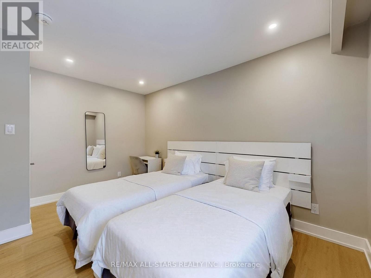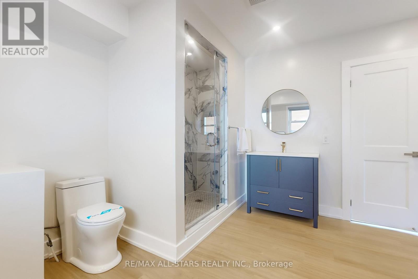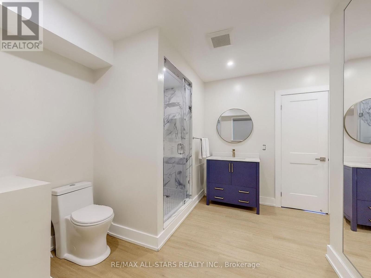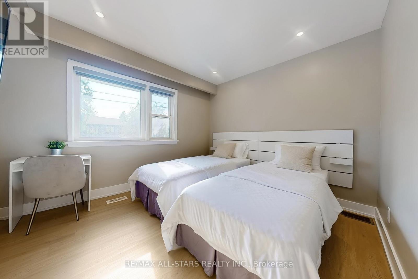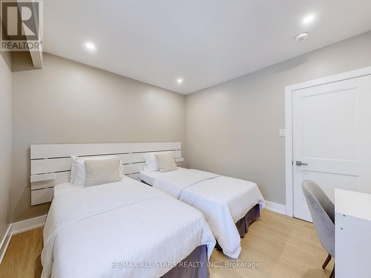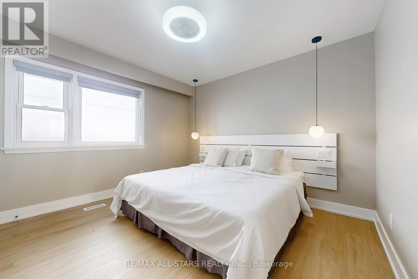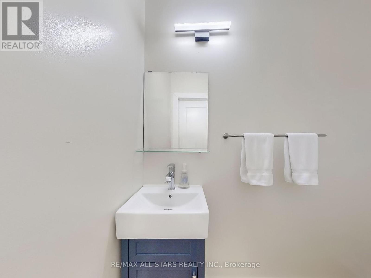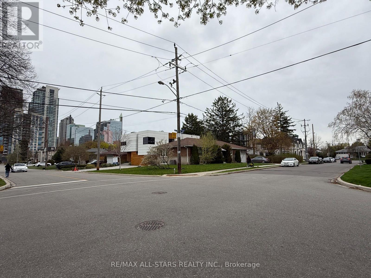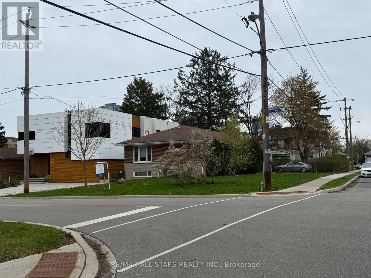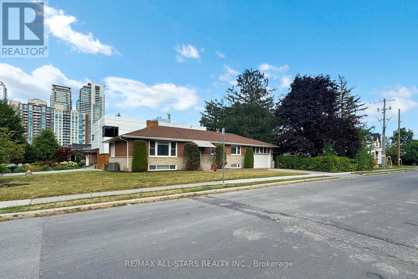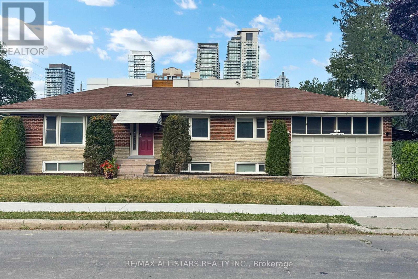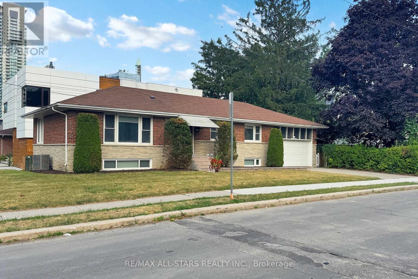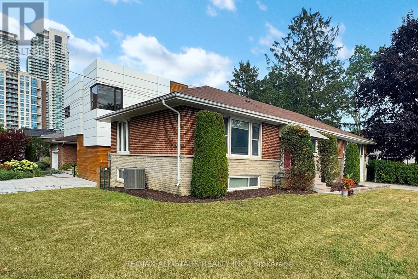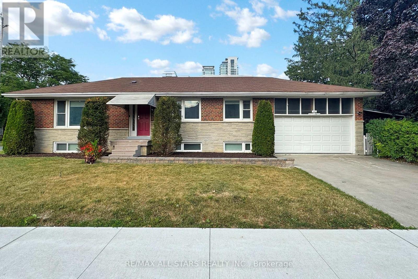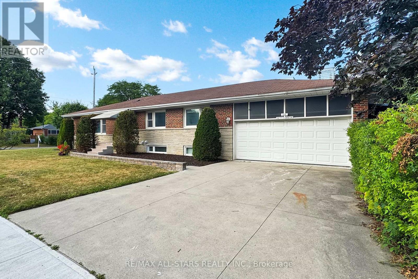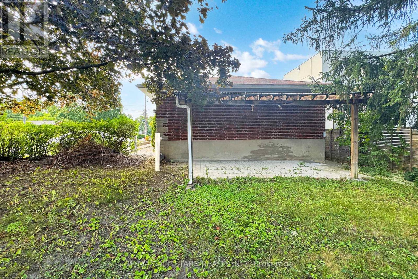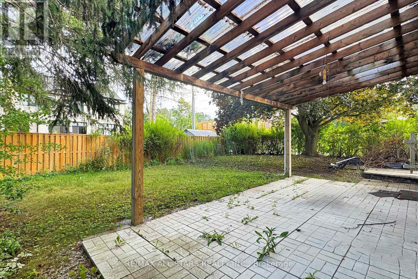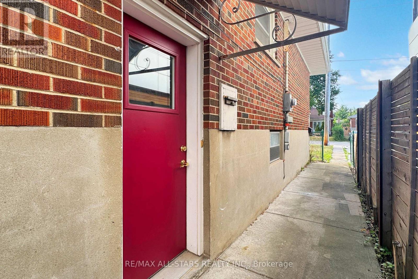105 Betty Ann Drive Toronto, Ontario M2N 1X1
$1,890,000
For Sale - 105 Betty Ann Drive, Toronto (Willowdale West)Detached Bungalow | 50' x 135' Lot | 2-Car Built-In Garage + Private DriveBeautifully maintained detached bungalow situated in the highly sought-after Willowdale West neighbourhood. This spacious home features three finished levels, including a fully equipped lower level with a private side entrance-ideal for extended family or multi-generational living.Main LevelOpen-concept living and dining area with recessed lightingModern kitchen with stainless steel appliances and ample cabinetryExpansive windows providing abundant natural lightFour well-proportioned bedrooms and four updated bathroomsLower LevelSeparate side entrance with concrete walk-out to the backyardTwo distinct living areas suitable for in-laws, guests, or rental potentialThree additional bedrooms plus a large recreation areaShared laundry facilitiesFeatures & Upgrades200 AMP electrical service and updated mechanical systemsHard-wired smoke detectors and security systemBuilt-in 2-car garage with direct interior accessPrivate driveway accommodating up to four vehiclesSouth-facing backyard with landscaped gardensUpdated exterior stonework and newly renovated front stepsLocation HighlightsIdeally located in Toronto's Willowdale West community, within walking distance to Edithvale Park & Community Centre, top-rated schools, and TTC subway. Minutes to Yonge Street's shops, restaurants, and amenities. Easy access to Highway 401 and Allen Road. A perfect combination of comfort, functionality, and convenience in one of Toronto's one of the most desirable residential areas. (id:60365)
Open House
This property has open houses!
11:00 am
Ends at:1:00 pm
Property Details
| MLS® Number | C12315944 |
| Property Type | Single Family |
| Community Name | Willowdale West |
| AmenitiesNearBy | Park, Public Transit, Schools |
| CommunityFeatures | Community Centre |
| EquipmentType | Water Heater |
| Features | Irregular Lot Size, Carpet Free, Guest Suite |
| ParkingSpaceTotal | 6 |
| RentalEquipmentType | Water Heater |
Building
| BathroomTotal | 7 |
| BedroomsAboveGround | 4 |
| BedroomsBelowGround | 3 |
| BedroomsTotal | 7 |
| Amenities | Fireplace(s) |
| Appliances | Water Meter, Dishwasher, Stove, Refrigerator |
| ArchitecturalStyle | Bungalow |
| BasementDevelopment | Finished |
| BasementFeatures | Apartment In Basement, Walk Out |
| BasementType | N/a, N/a (finished) |
| ConstructionStyleAttachment | Detached |
| CoolingType | Central Air Conditioning |
| ExteriorFinish | Brick, Concrete |
| FireProtection | Alarm System, Smoke Detectors |
| FireplacePresent | Yes |
| FireplaceTotal | 2 |
| FlooringType | Laminate |
| FoundationType | Block |
| HalfBathTotal | 1 |
| HeatingFuel | Natural Gas |
| HeatingType | Forced Air |
| StoriesTotal | 1 |
| SizeInterior | 1100 - 1500 Sqft |
| Type | House |
| UtilityWater | Municipal Water |
Parking
| Garage |
Land
| Acreage | No |
| LandAmenities | Park, Public Transit, Schools |
| Sewer | Sanitary Sewer |
| SizeDepth | 135 Ft ,2 In |
| SizeFrontage | 50 Ft |
| SizeIrregular | 50 X 135.2 Ft |
| SizeTotalText | 50 X 135.2 Ft |
| ZoningDescription | Single Family Home |
Rooms
| Level | Type | Length | Width | Dimensions |
|---|---|---|---|---|
| Lower Level | Living Room | 3.95 m | 3.89 m | 3.95 m x 3.89 m |
| Lower Level | Bedroom | 5.49 m | 3.92 m | 5.49 m x 3.92 m |
| Lower Level | Bedroom 2 | 3.95 m | 2.95 m | 3.95 m x 2.95 m |
| Lower Level | Bedroom 3 | 4.69 m | 3.76 m | 4.69 m x 3.76 m |
| Ground Level | Living Room | 5.63 m | 4.37 m | 5.63 m x 4.37 m |
| Ground Level | Kitchen | 5.63 m | 4.37 m | 5.63 m x 4.37 m |
| Ground Level | Primary Bedroom | 4.32 m | 3.71 m | 4.32 m x 3.71 m |
| Ground Level | Bedroom 2 | 3.65 m | 3.75 m | 3.65 m x 3.75 m |
| Ground Level | Bedroom 3 | 3.04 m | 2.45 m | 3.04 m x 2.45 m |
| Ground Level | Bedroom 4 | 3.69 m | 3.4 m | 3.69 m x 3.4 m |
Utilities
| Cable | Available |
| Electricity | Installed |
| Sewer | Installed |
Rodica Iliescu
Broker
5071 Highway 7 East #5
Unionville, Ontario L3R 1N3

