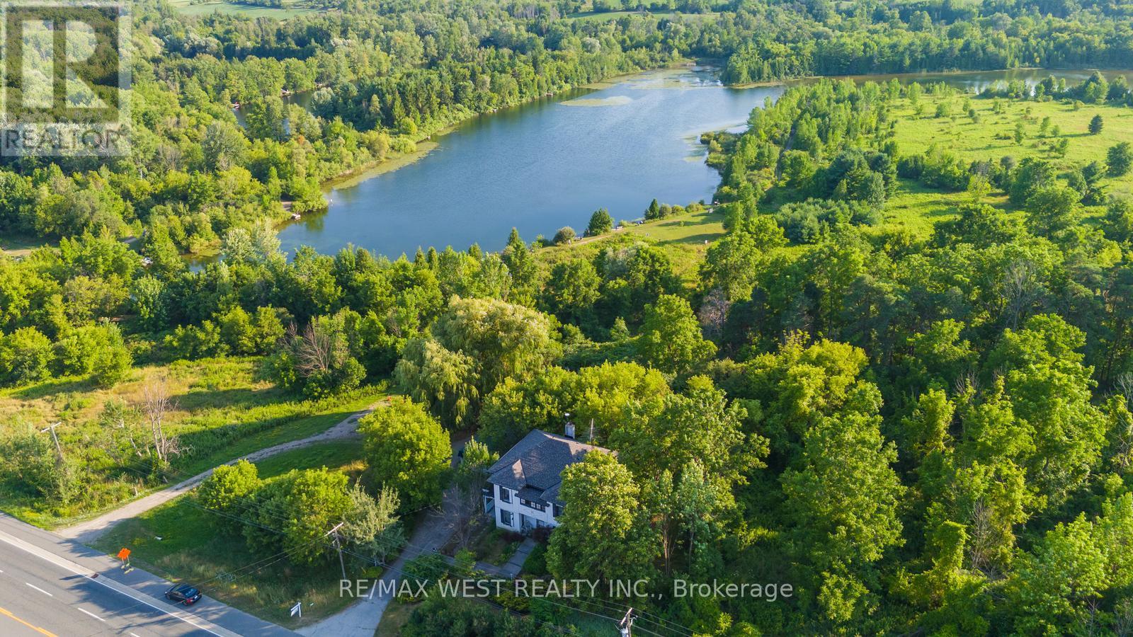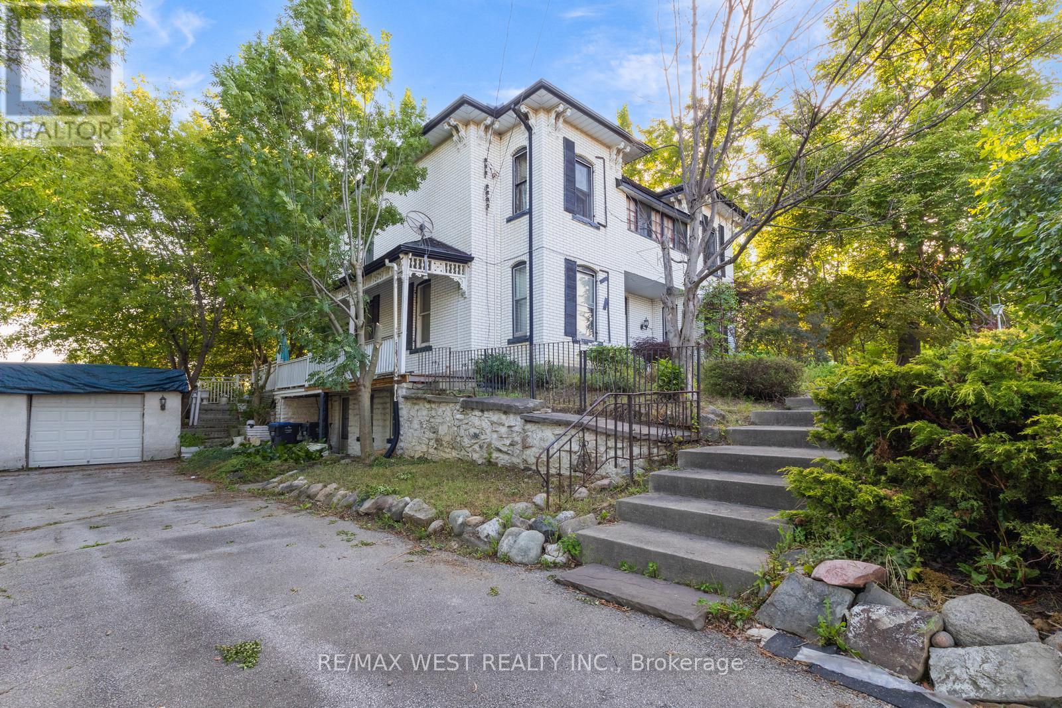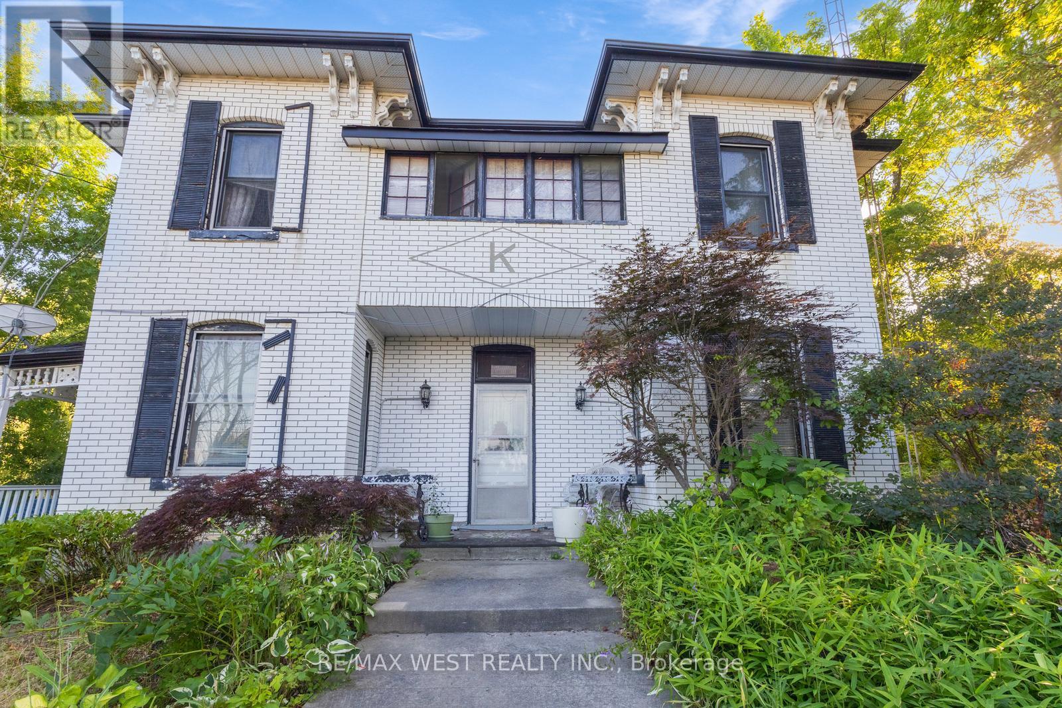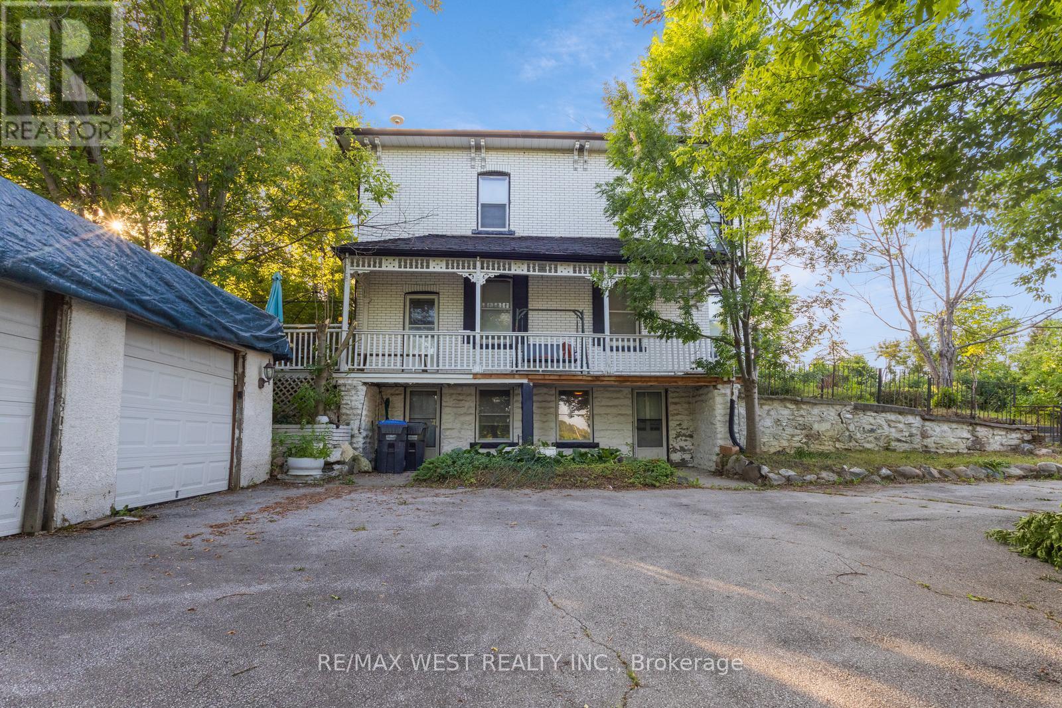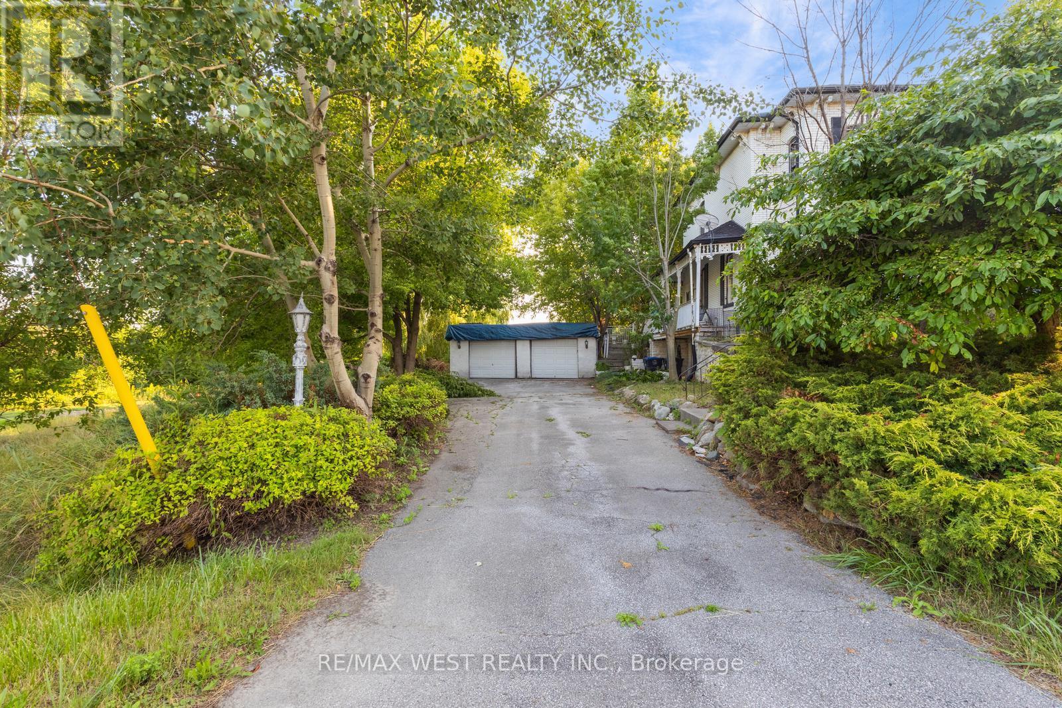16086 Hurontario Street Caledon, Ontario L7C 2C5
$1,099,999
Century Home on a Rare Scenic Lot Backing Onto Water & Ken Whillans Conservation! Solid 4-bed brick home with hardwood floors, high ceilings, large windows, and spacious rooms. Walkout basement features self-contained in-law suite with separate entrance, kitchen, and bathroom. Detached 2-car garage, large front porch, and stunning views. Needs updating but full of potential. Ideally located just minutes to Highway 410 and Brampton, with a public school nearby, this home is surrounded by endless recreation: hike or cycle the Caledon Trailway, golf at Osprey Valley home of the RBC Canadian Open, or hit the slopes at Caledon Ski Club. Privacy, beauty, and opportunity converge at this exceptional address. A rare offering in an irreplaceable setting -- Dont miss it! (id:60365)
Property Details
| MLS® Number | W12316272 |
| Property Type | Single Family |
| Community Name | Rural Caledon |
| AmenitiesNearBy | Golf Nearby, Ski Area |
| Features | Conservation/green Belt, Carpet Free |
| ParkingSpaceTotal | 12 |
| ViewType | View |
Building
| BathroomTotal | 3 |
| BedroomsAboveGround | 4 |
| BedroomsBelowGround | 1 |
| BedroomsTotal | 5 |
| Appliances | Stove, Window Coverings |
| BasementDevelopment | Finished |
| BasementFeatures | Separate Entrance |
| BasementType | N/a (finished) |
| ConstructionStyleAttachment | Detached |
| ExteriorFinish | Brick |
| FireplacePresent | Yes |
| FoundationType | Block |
| HeatingFuel | Natural Gas |
| HeatingType | Forced Air |
| StoriesTotal | 2 |
| SizeInterior | 2000 - 2500 Sqft |
| Type | House |
Parking
| Detached Garage | |
| Garage |
Land
| Acreage | No |
| LandAmenities | Golf Nearby, Ski Area |
| Sewer | Septic System |
| SizeDepth | 125 Ft |
| SizeFrontage | 193 Ft ,3 In |
| SizeIrregular | 193.3 X 125 Ft |
| SizeTotalText | 193.3 X 125 Ft |
| SurfaceWater | Lake/pond |
Rooms
| Level | Type | Length | Width | Dimensions |
|---|---|---|---|---|
| Main Level | Dining Room | 5.2 m | 4.3 m | 5.2 m x 4.3 m |
| Main Level | Kitchen | 4.3 m | 3.7 m | 4.3 m x 3.7 m |
| Main Level | Living Room | 5.5 m | 4.3 m | 5.5 m x 4.3 m |
| Main Level | Family Room | 5.2 m | 4.3 m | 5.2 m x 4.3 m |
| Upper Level | Primary Bedroom | 5.6 m | 4.3 m | 5.6 m x 4.3 m |
| Upper Level | Bedroom 2 | 4.3 m | 4.3 m | 4.3 m x 4.3 m |
| Upper Level | Bedroom 3 | 4.3 m | 4.3 m | 4.3 m x 4.3 m |
| Upper Level | Bedroom 4 | 4.3 m | 4.3 m | 4.3 m x 4.3 m |
| Upper Level | Study | 2.2 m | 3.1 m | 2.2 m x 3.1 m |
https://www.realtor.ca/real-estate/28672484/16086-hurontario-street-caledon-rural-caledon
Karl Samuel Newell
Salesperson
96 Rexdale Blvd.
Toronto, Ontario M9W 1N7

