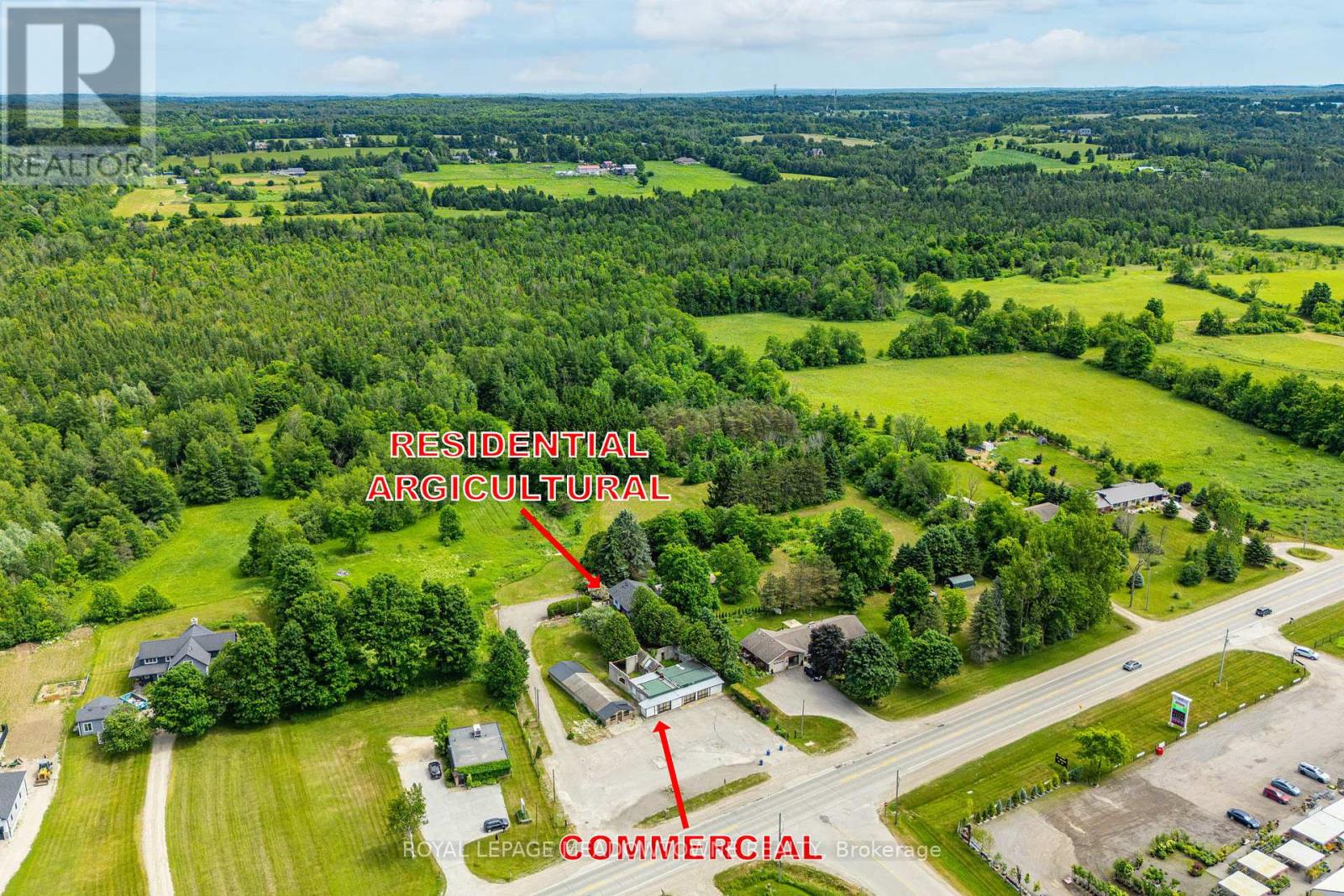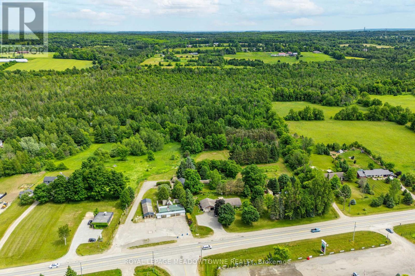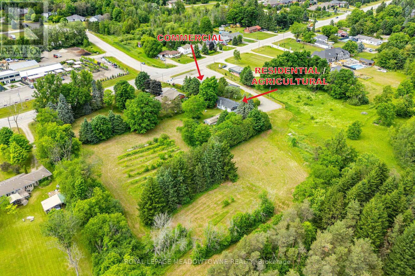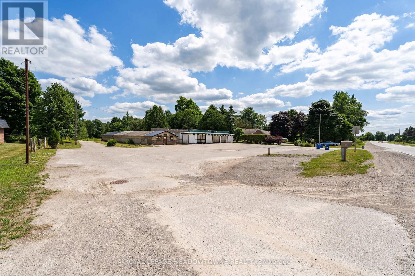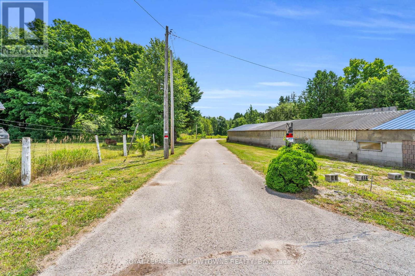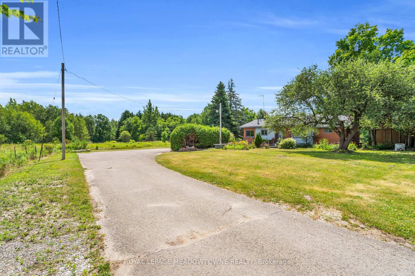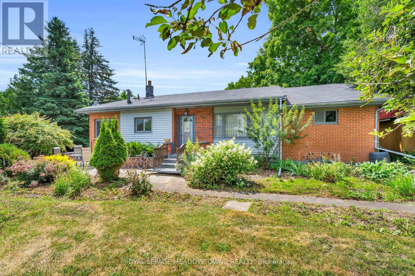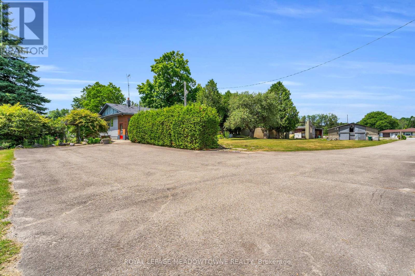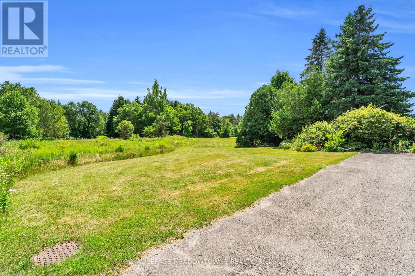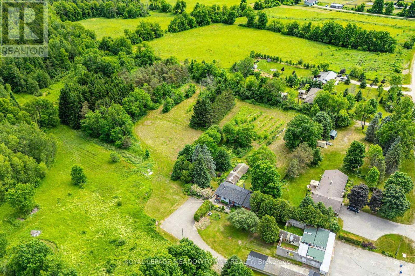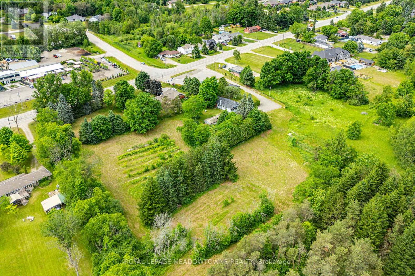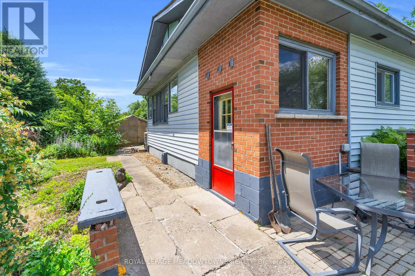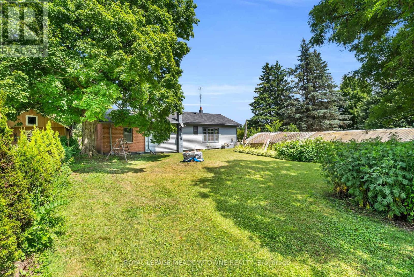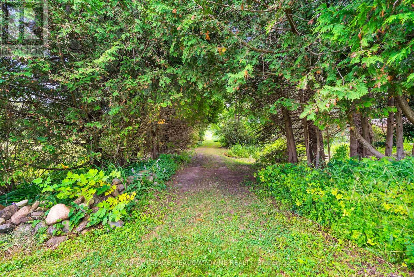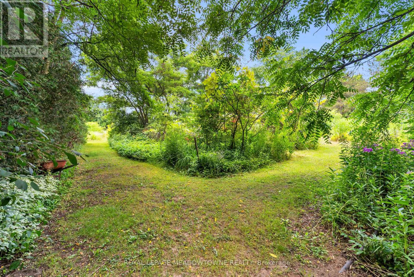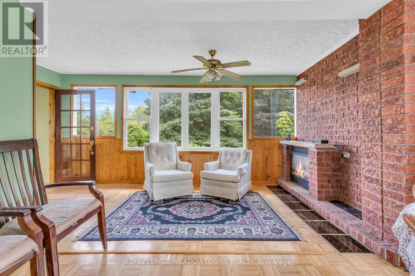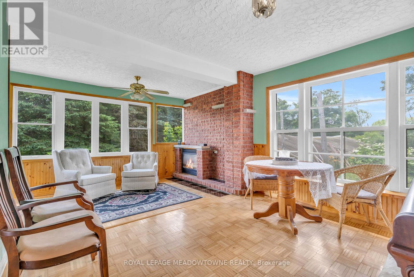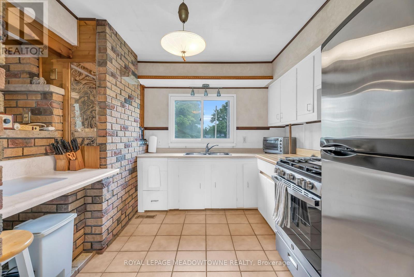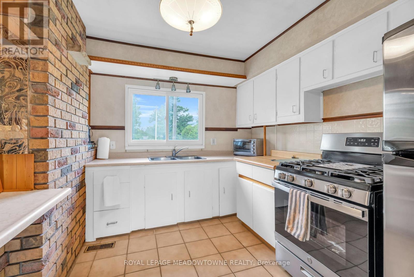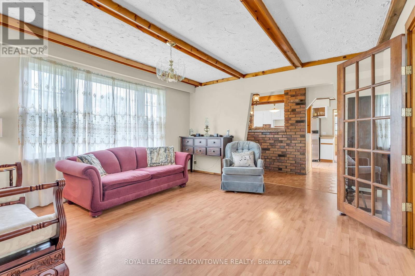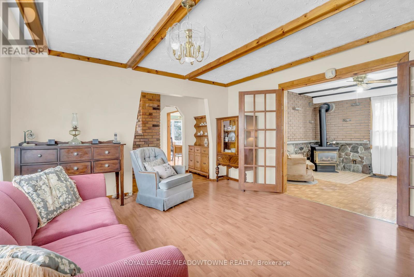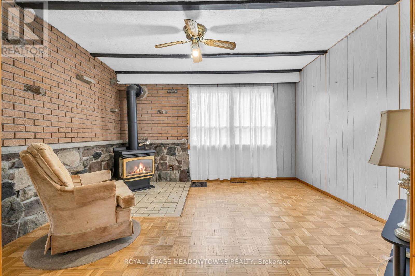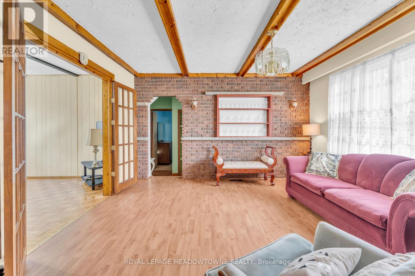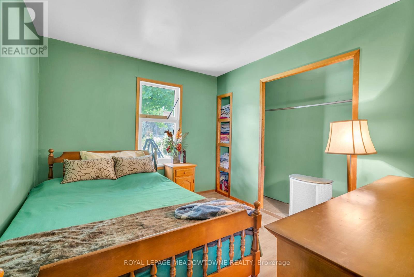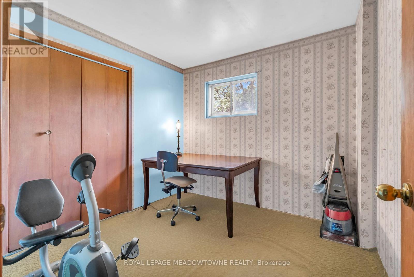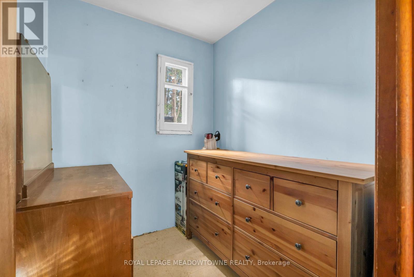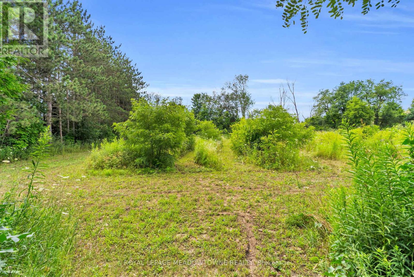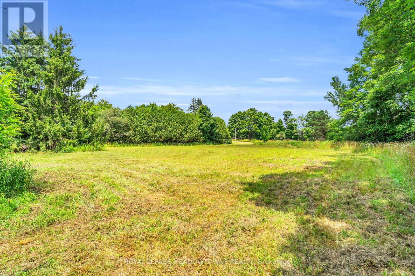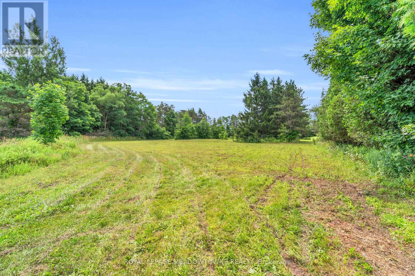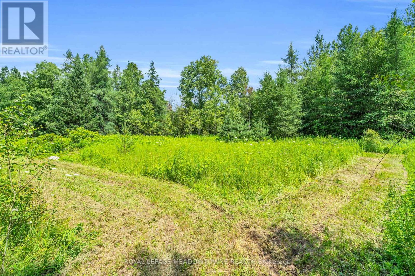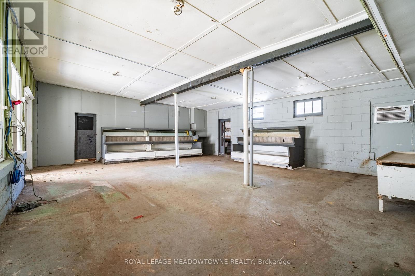9483 Wellington Rd 124 Erin, Ontario N0B 1T0
$2,499,999
Experience the best of country living with commercial potential in this rare Erin property, moments from downtown! This expansive 6.46 acre mixed-use property combines the tranquility of country living with remarkable commercial potential. Featuring a bright and cozy bungalow on Agricultural (A) zoned land, plus valuable Commercial (C3-107) zoning for potential retail or service shops with excellent visibility and access, it truly offers a unique live/work opportunity.Imagine living amidst natural beauty and tranquility, while your business benefits from a prime location just minutes from Erin's bustling downtown. Enjoy ample outdoor space for gardening, a hobby farm, or family recreation.This property provides the perfect blend of country charm and modern convenience, with quick access to Brampton (35 minutes) and Go Train services (20 minutes), all while being close to shopping, amenities, and great schools. (id:60365)
Property Details
| MLS® Number | X12316358 |
| Property Type | Single Family |
| Community Name | Rural Erin |
| AmenitiesNearBy | Schools |
| EquipmentType | Water Heater |
| Features | Conservation/green Belt |
| ParkingSpaceTotal | 24 |
| RentalEquipmentType | Water Heater |
Building
| BathroomTotal | 1 |
| BedroomsAboveGround | 2 |
| BedroomsBelowGround | 1 |
| BedroomsTotal | 3 |
| Appliances | Dryer, Stove, Washer, Refrigerator |
| ArchitecturalStyle | Bungalow |
| BasementDevelopment | Partially Finished |
| BasementType | N/a (partially Finished) |
| ConstructionStyleAttachment | Detached |
| ExteriorFinish | Brick, Vinyl Siding |
| FireplacePresent | Yes |
| FireplaceTotal | 2 |
| FlooringType | Ceramic, Laminate |
| FoundationType | Block |
| HeatingFuel | Natural Gas |
| HeatingType | Forced Air |
| StoriesTotal | 1 |
| SizeInterior | 1100 - 1500 Sqft |
| Type | House |
Parking
| No Garage |
Land
| Acreage | Yes |
| LandAmenities | Schools |
| Sewer | Septic System |
| SizeTotalText | 5 - 9.99 Acres |
| ZoningDescription | Agricultural And Commercial |
Rooms
| Level | Type | Length | Width | Dimensions |
|---|---|---|---|---|
| Basement | Other | 1.53 m | 3.41 m | 1.53 m x 3.41 m |
| Lower Level | Bedroom | 5.42 m | 3.36 m | 5.42 m x 3.36 m |
| Lower Level | Other | 2.72 m | 3.66 m | 2.72 m x 3.66 m |
| Lower Level | Recreational, Games Room | 4.12 m | 6.89 m | 4.12 m x 6.89 m |
| Lower Level | Other | 4.15 m | 3.87 m | 4.15 m x 3.87 m |
| Lower Level | Utility Room | 6.01 m | 3.53 m | 6.01 m x 3.53 m |
| Lower Level | Other | 3.01 m | 3.61 m | 3.01 m x 3.61 m |
| Lower Level | Other | 1.42 m | 2.44 m | 1.42 m x 2.44 m |
| Main Level | Other | 1.73 m | 1.95 m | 1.73 m x 1.95 m |
| Main Level | Kitchen | 2.96 m | 3.35 m | 2.96 m x 3.35 m |
| Main Level | Living Room | 5.16 m | 5.53 m | 5.16 m x 5.53 m |
| Main Level | Foyer | 2.96 m | 2.41 m | 2.96 m x 2.41 m |
| Main Level | Primary Bedroom | 3.53 m | 2.81 m | 3.53 m x 2.81 m |
| Main Level | Other | 1.73 m | 1.62 m | 1.73 m x 1.62 m |
| Main Level | Bedroom | 2.77 m | 2.81 m | 2.77 m x 2.81 m |
| Main Level | Den | 3.52 m | 3.91 m | 3.52 m x 3.91 m |
| Main Level | Family Room | 4.01 m | 4.19 m | 4.01 m x 4.19 m |
| Main Level | Other | 4.01 m | 1.28 m | 4.01 m x 1.28 m |
| Main Level | Bathroom | 2.59 m | 1.81 m | 2.59 m x 1.81 m |
| Main Level | Other | 0.83 m | 1.91 m | 0.83 m x 1.91 m |
https://www.realtor.ca/real-estate/28672737/9483-wellington-rd-124-erin-rural-erin
Micki Million
Salesperson
324 Guelph Street Suite 12
Georgetown, Ontario L7G 4B5

