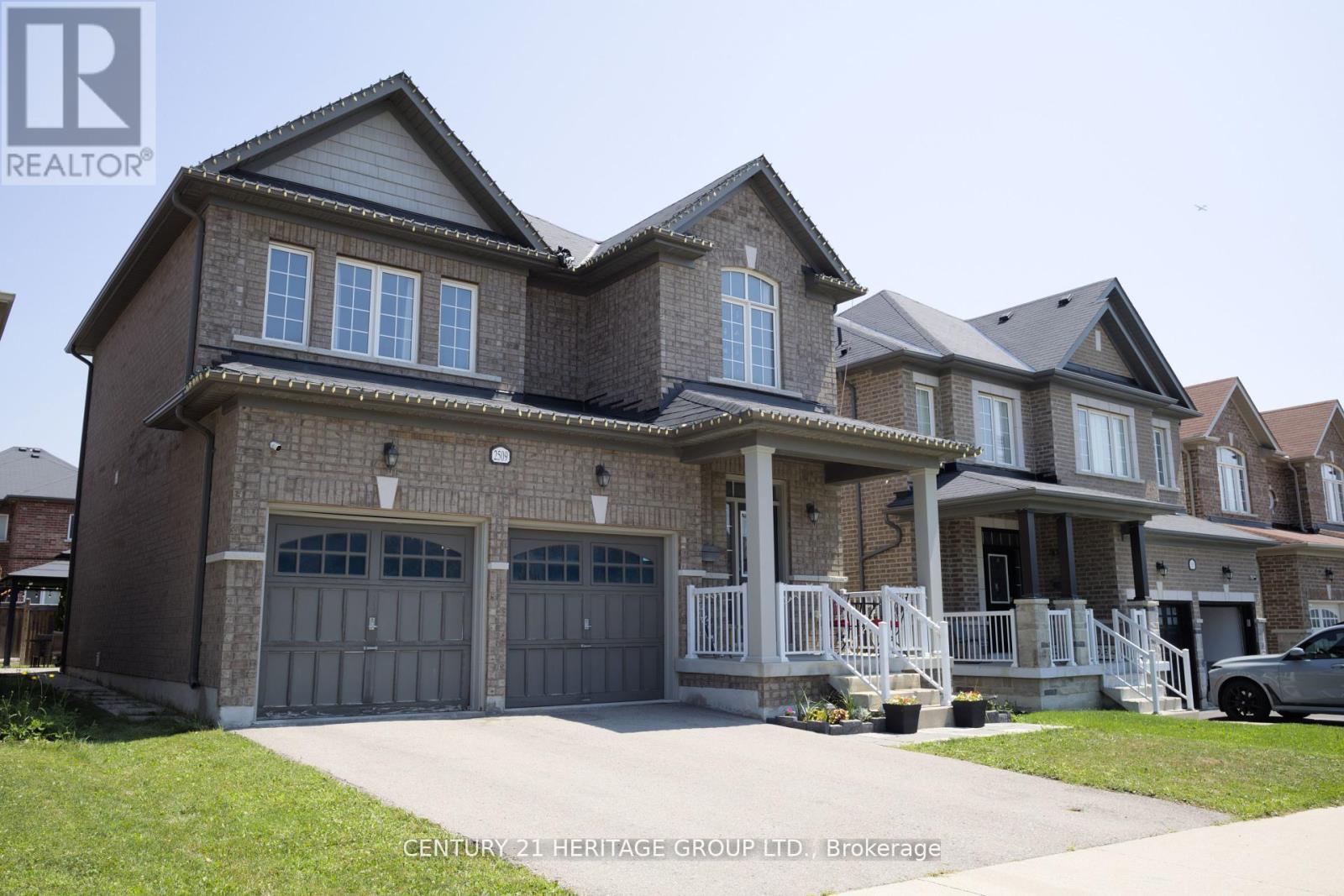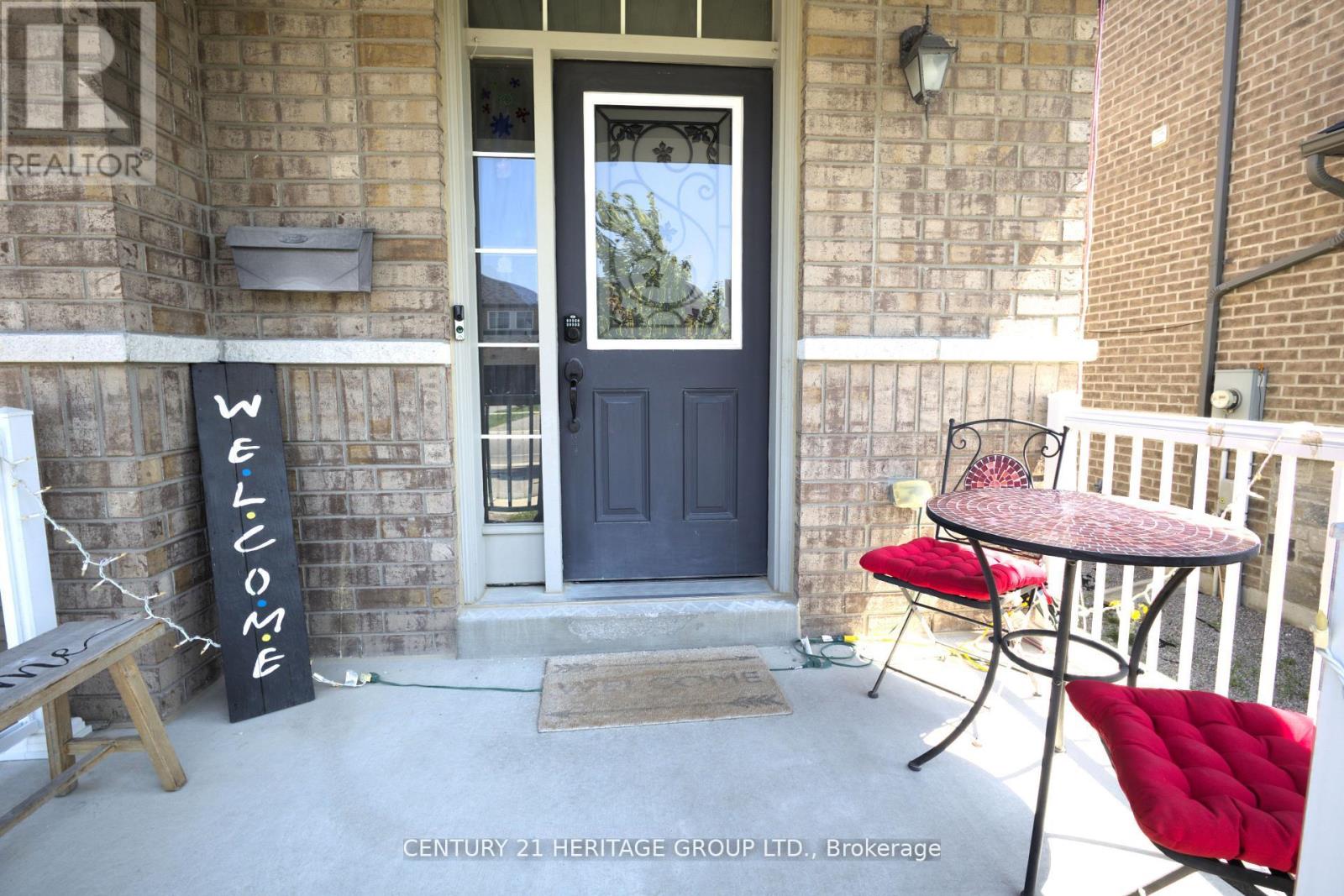2509 Bridle Road Oshawa, Ontario L1L 0J1
$1,025,000
This detached 3-bedroom home is located in the highly desirable Windfields neighbourhood of North Oshawa. Featuring 9-foot ceilings and dark hardwood floors, the main level offers a warm and inviting feel throughout. The kitchen is equipped with quartz countertops, stainless steel appliances, an updated dishwasher (2022) and functional island with seating. The living room includes a gas fireplace, creating a cozy space for family gatherings. Upstairs, all bedrooms are generously sized, including a primary bedroom with a walk-in closet and private ensuite bathroom. The finished basement offers incredible flexibilitywhether you need a rec room, home office, gym, or a guest suitecomplete with its own full bathroom. The exterior features a full brick finish, interlocked backyard, and a private driveway. Perfectly situated just minutes from Hwy 407, Ontario Tech University, Costco, shopping, schools, and parks, this home combines comfort and convenience in a fantastic location. (id:60365)
Property Details
| MLS® Number | E12314078 |
| Property Type | Single Family |
| Community Name | Windfields |
| ParkingSpaceTotal | 4 |
Building
| BathroomTotal | 4 |
| BedroomsAboveGround | 3 |
| BedroomsTotal | 3 |
| Age | 6 To 15 Years |
| Appliances | Dishwasher, Dryer, Hood Fan, Stove, Washer, Refrigerator |
| BasementDevelopment | Finished |
| BasementType | N/a (finished) |
| ConstructionStyleAttachment | Detached |
| CoolingType | Central Air Conditioning |
| ExteriorFinish | Brick |
| FireplacePresent | Yes |
| FlooringType | Hardwood, Tile |
| FoundationType | Concrete |
| HalfBathTotal | 1 |
| HeatingFuel | Natural Gas |
| HeatingType | Forced Air |
| StoriesTotal | 2 |
| SizeInterior | 2000 - 2500 Sqft |
| Type | House |
| UtilityWater | Municipal Water |
Parking
| Attached Garage | |
| Garage |
Land
| Acreage | No |
| Sewer | Sanitary Sewer |
| SizeDepth | 105 Ft ,2 In |
| SizeFrontage | 40 Ft |
| SizeIrregular | 40 X 105.2 Ft |
| SizeTotalText | 40 X 105.2 Ft |
| ZoningDescription | R1-d (3) |
Rooms
| Level | Type | Length | Width | Dimensions |
|---|---|---|---|---|
| Second Level | Primary Bedroom | 4.19 m | 3.32 m | 4.19 m x 3.32 m |
| Second Level | Bedroom 2 | 3.58 m | 2.79 m | 3.58 m x 2.79 m |
| Second Level | Bedroom 3 | 2.33 m | 2.54 m | 2.33 m x 2.54 m |
| Basement | Recreational, Games Room | 6.24 m | 3.22 m | 6.24 m x 3.22 m |
| Ground Level | Living Room | 4.19 m | 3.09 m | 4.19 m x 3.09 m |
| Ground Level | Dining Room | 3.17 m | 3.09 m | 3.17 m x 3.09 m |
| Ground Level | Kitchen | 3.17 m | 3.09 m | 3.17 m x 3.09 m |
https://www.realtor.ca/real-estate/28667895/2509-bridle-road-oshawa-windfields-windfields
Dulal Bhowmik
Salesperson
11160 Yonge St # 3 & 7
Richmond Hill, Ontario L4S 1H5










































