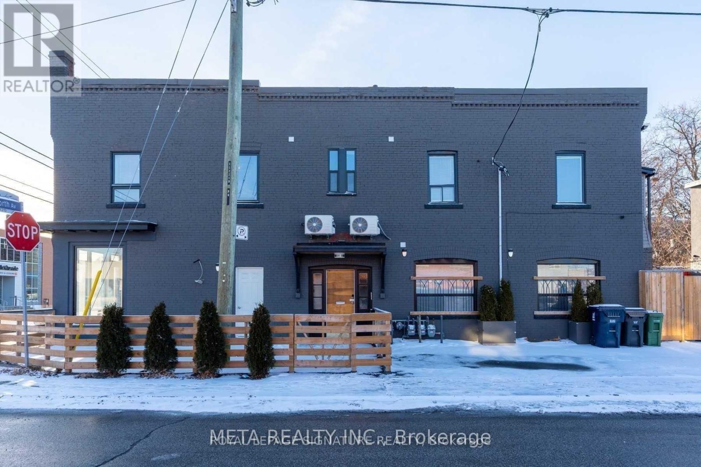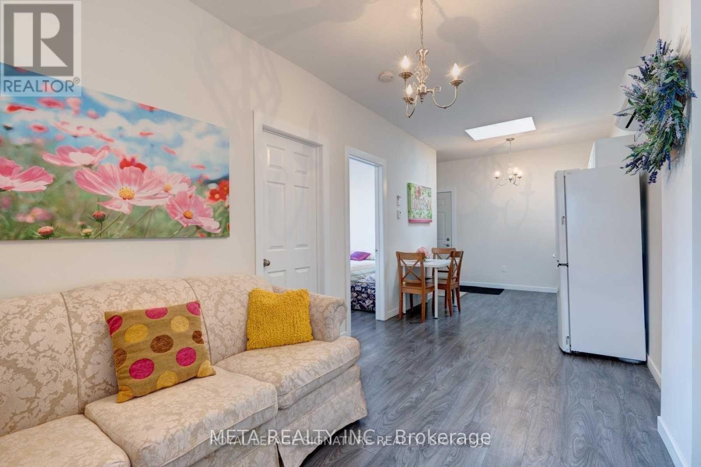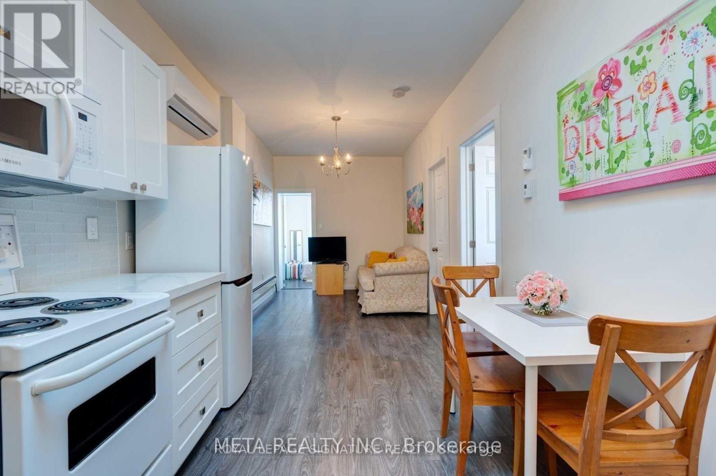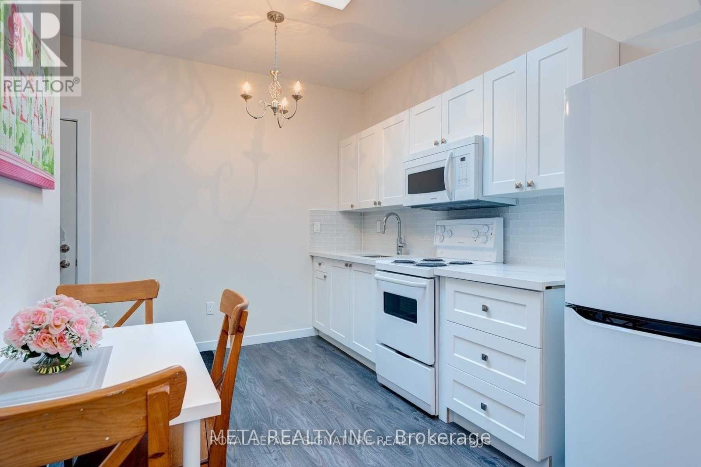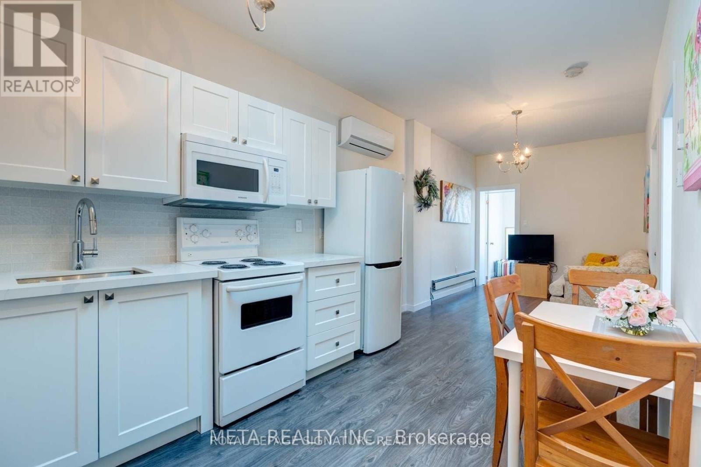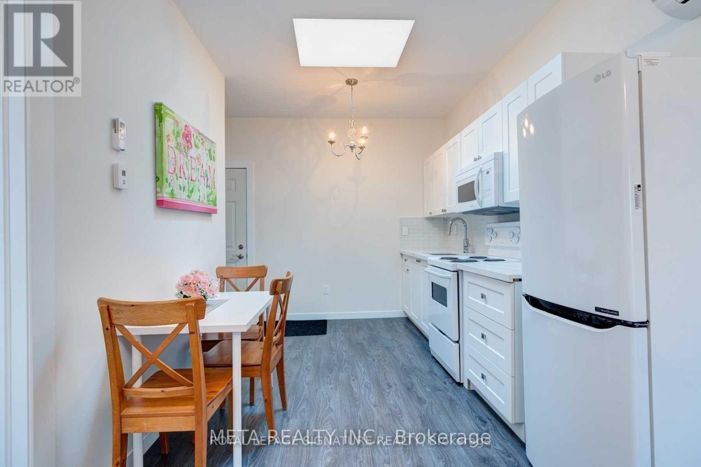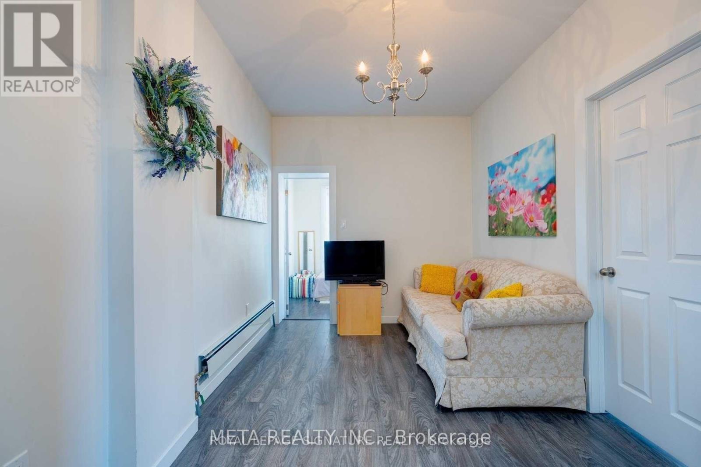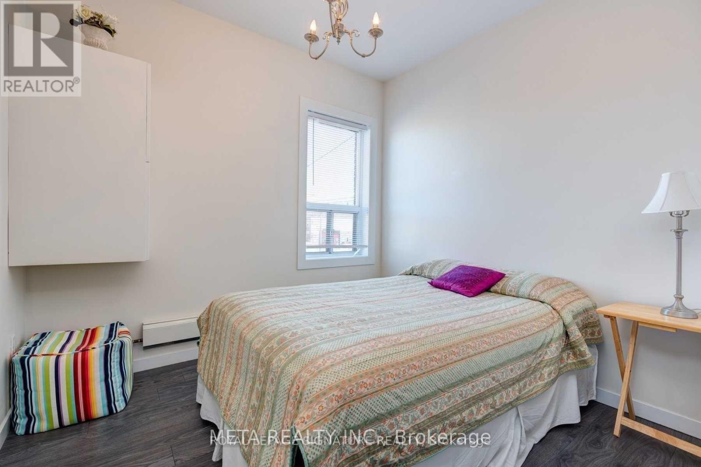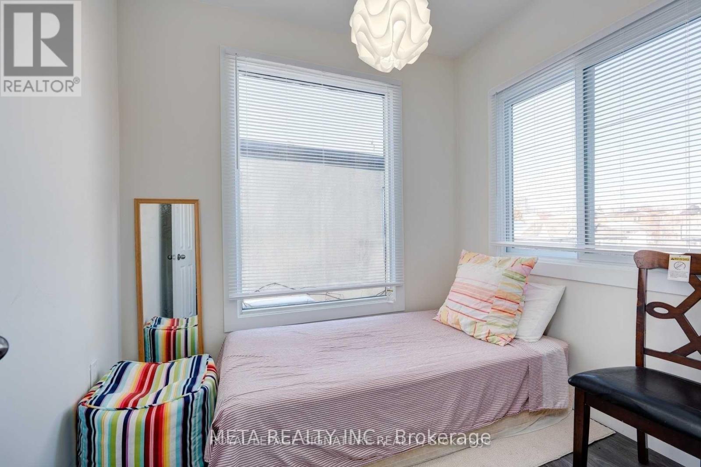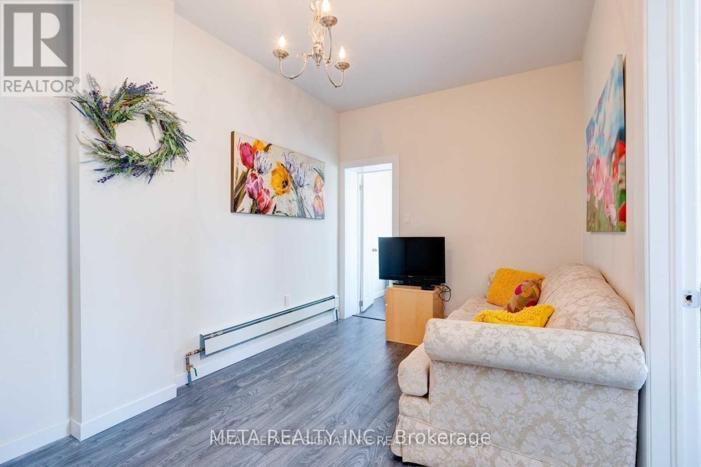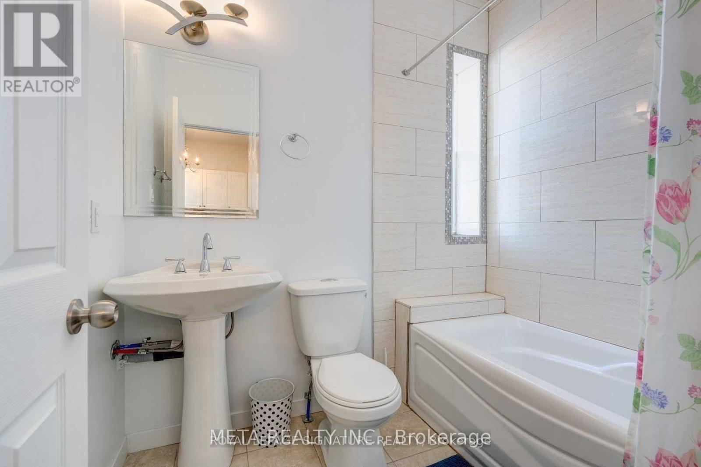3 - 3224 Danforth Avenue Toronto, Ontario M1L 1C1
3 Bedroom
1 Bathroom
700 - 1100 sqft
Wall Unit
Baseboard Heaters
$2,350 Monthly
Beautiful Cozy 2 Bedroom Plus Den! Open Concept With functional layout, Dining And Kitchen open! Big windows in bedrooms to bring in light,With Hardwood Floor Throughout & Bright! Featuring a skylight to add more light! Walking Distance To Victoria Park Subway Station, bus at you door step, Groceries, And Other Amenities. 5 Min To The Beaches! Pictures from previous listing. A Must See! Make This House Your Home! (id:60365)
Property Details
| MLS® Number | E12313317 |
| Property Type | Multi-family |
| Community Name | Oakridge |
| AmenitiesNearBy | Park, Place Of Worship, Public Transit, Schools |
Building
| BathroomTotal | 1 |
| BedroomsAboveGround | 2 |
| BedroomsBelowGround | 1 |
| BedroomsTotal | 3 |
| CoolingType | Wall Unit |
| ExteriorFinish | Brick |
| FlooringType | Wood |
| FoundationType | Unknown |
| HeatingFuel | Natural Gas |
| HeatingType | Baseboard Heaters |
| SizeInterior | 700 - 1100 Sqft |
| Type | Other |
| UtilityWater | Municipal Water |
Parking
| No Garage |
Land
| Acreage | No |
| LandAmenities | Park, Place Of Worship, Public Transit, Schools |
| Sewer | Sanitary Sewer |
Rooms
| Level | Type | Length | Width | Dimensions |
|---|---|---|---|---|
| Flat | Living Room | 7.31 m | 2.62 m | 7.31 m x 2.62 m |
| Flat | Kitchen | 7.31 m | 2.62 m | 7.31 m x 2.62 m |
| Flat | Dining Room | 7.31 m | 2.62 m | 7.31 m x 2.62 m |
| Flat | Bedroom | 2.71 m | 2.95 m | 2.71 m x 2.95 m |
| Flat | Bedroom 2 | 2.72 m | 2.77 m | 2.72 m x 2.77 m |
| Flat | Den | 2.46 m | 2.77 m | 2.46 m x 2.77 m |
https://www.realtor.ca/real-estate/28666290/3-3224-danforth-avenue-toronto-oakridge-oakridge
Mithuran Manogaran
Salesperson
Meta Realty Inc.
8300 Woodbine Ave Unit 411
Markham, Ontario L3R 9Y7
8300 Woodbine Ave Unit 411
Markham, Ontario L3R 9Y7

