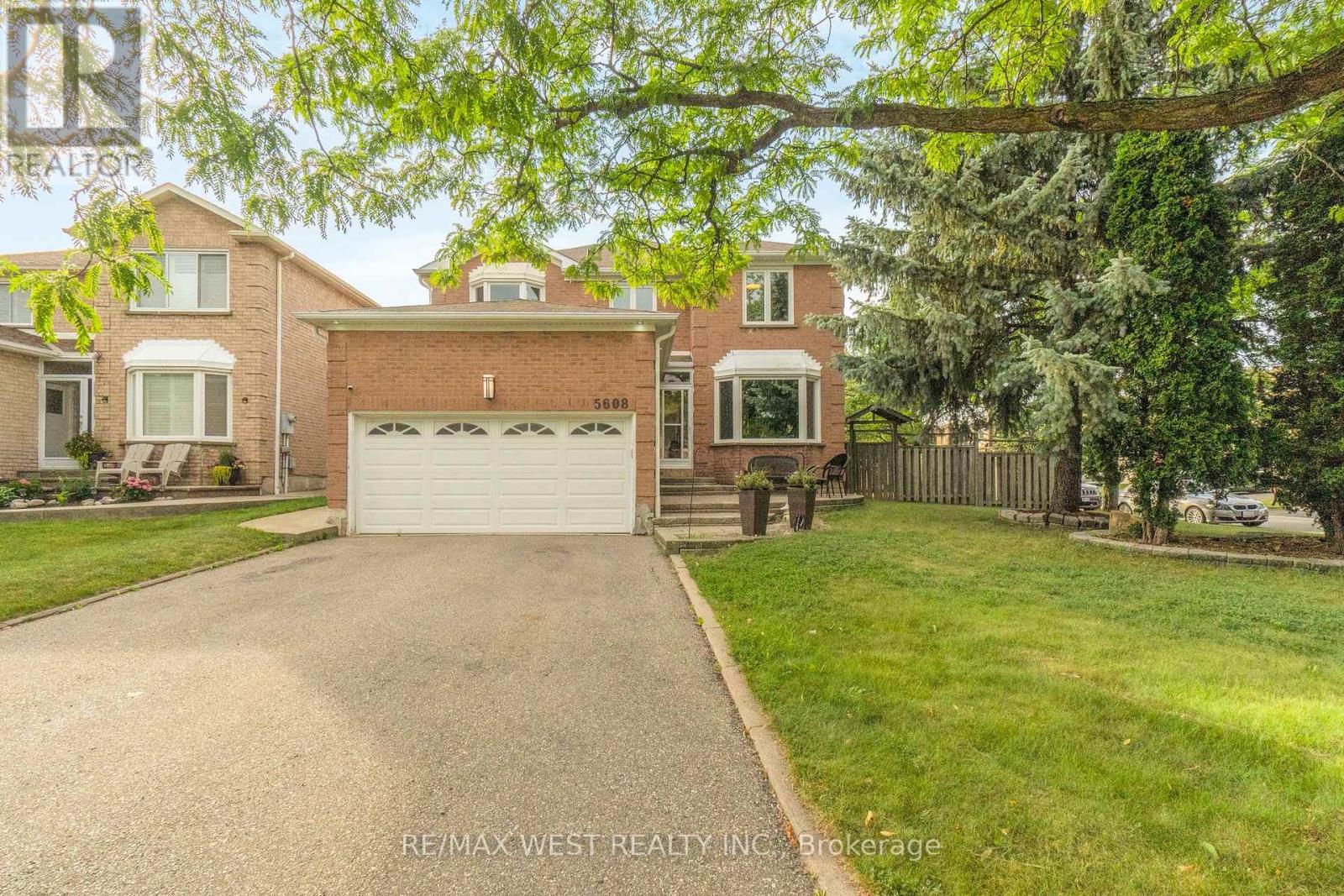6 Bedroom
4 Bathroom
2000 - 2500 sqft
Fireplace
Central Air Conditioning
Forced Air
$1,375,000
Stunning Renovated Home on a Pool-Sized Lot Near the Credit River! Welcome to this beautifully updated home offering nearly 3,500 sq. ft. of total living space on a premium lot just steps from the Credit River and scenic walking/biking trails. Thoughtfully renovated within the last five years, this spacious home is perfect for families, entertainers, and multi-generational living.The modern kitchen features elegant stone countertops, stainless steel appliances, and crisp white cabinetry. A bright breakfast area overlooks the backyard with double doors opening up onto a large deck complete with a gas BBQ hookup! Upstairs, you'll find a generous primary bedroom with a walk-in closet, a second large closet, and a beautifully renovated 4-piece ensuite. Three more spacious bedrooms and another updated 4-piece bathroom complete the upper level. The fully finished basement offers incredible flexibility, with two large recreation/games rooms, a second kitchenette, and two additional bedrooms with closets and above-grade windows - perfect for in-law accommodation or extended family. Enjoy the sun-filled backyard with ample space for a future pool or garden oasis! Additional features include a 200-amp electrical panel! Close proximity to all major amenities, great schools, community centres, Pearson International Airport, and major highways! Incredible opportunity to own a turn key home in a sought after location! (id:60365)
Property Details
|
MLS® Number
|
W12313707 |
|
Property Type
|
Single Family |
|
Community Name
|
East Credit |
|
AmenitiesNearBy
|
Park, Public Transit, Schools |
|
CommunityFeatures
|
Community Centre |
|
Features
|
Ravine, In-law Suite |
|
ParkingSpaceTotal
|
6 |
Building
|
BathroomTotal
|
4 |
|
BedroomsAboveGround
|
4 |
|
BedroomsBelowGround
|
2 |
|
BedroomsTotal
|
6 |
|
Amenities
|
Fireplace(s) |
|
Appliances
|
Garage Door Opener Remote(s), Water Heater, Blinds, Dishwasher, Dryer, Garage Door Opener, Hood Fan, Range, Washer, Window Coverings, Refrigerator |
|
BasementDevelopment
|
Finished |
|
BasementType
|
Full (finished) |
|
ConstructionStatus
|
Insulation Upgraded |
|
ConstructionStyleAttachment
|
Detached |
|
CoolingType
|
Central Air Conditioning |
|
ExteriorFinish
|
Brick |
|
FireplacePresent
|
Yes |
|
FireplaceTotal
|
1 |
|
FlooringType
|
Tile, Laminate, Carpeted, Hardwood, Porcelain Tile |
|
FoundationType
|
Concrete |
|
HalfBathTotal
|
1 |
|
HeatingFuel
|
Natural Gas |
|
HeatingType
|
Forced Air |
|
StoriesTotal
|
2 |
|
SizeInterior
|
2000 - 2500 Sqft |
|
Type
|
House |
|
UtilityWater
|
Municipal Water |
Parking
Land
|
Acreage
|
No |
|
FenceType
|
Fenced Yard |
|
LandAmenities
|
Park, Public Transit, Schools |
|
Sewer
|
Sanitary Sewer |
|
SizeDepth
|
105 Ft ,1 In |
|
SizeFrontage
|
52 Ft ,2 In |
|
SizeIrregular
|
52.2 X 105.1 Ft |
|
SizeTotalText
|
52.2 X 105.1 Ft |
Rooms
| Level |
Type |
Length |
Width |
Dimensions |
|
Second Level |
Primary Bedroom |
5.48 m |
3.26 m |
5.48 m x 3.26 m |
|
Second Level |
Bedroom 2 |
4.97 m |
3.25 m |
4.97 m x 3.25 m |
|
Second Level |
Bedroom 3 |
4.36 m |
3.19 m |
4.36 m x 3.19 m |
|
Second Level |
Bedroom 4 |
3.95 m |
3.18 m |
3.95 m x 3.18 m |
|
Basement |
Recreational, Games Room |
5.65 m |
4.25 m |
5.65 m x 4.25 m |
|
Basement |
Recreational, Games Room |
6 m |
4.2 m |
6 m x 4.2 m |
|
Basement |
Bedroom 5 |
3.21 m |
3.2 m |
3.21 m x 3.2 m |
|
Basement |
Bedroom |
2.92 m |
2.93 m |
2.92 m x 2.93 m |
|
Main Level |
Kitchen |
3.39 m |
2.88 m |
3.39 m x 2.88 m |
|
Main Level |
Eating Area |
4.82 m |
3.23 m |
4.82 m x 3.23 m |
|
Main Level |
Living Room |
5.46 m |
3.13 m |
5.46 m x 3.13 m |
|
Main Level |
Dining Room |
5.02 m |
3.14 m |
5.02 m x 3.14 m |
|
Main Level |
Office |
3.87 m |
3.2 m |
3.87 m x 3.2 m |
|
Main Level |
Laundry Room |
2.91 m |
2.31 m |
2.91 m x 2.31 m |
https://www.realtor.ca/real-estate/28667023/5608-goldenbrook-drive-mississauga-east-credit-east-credit
























