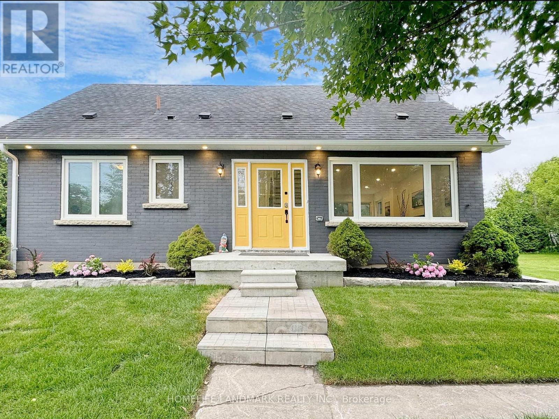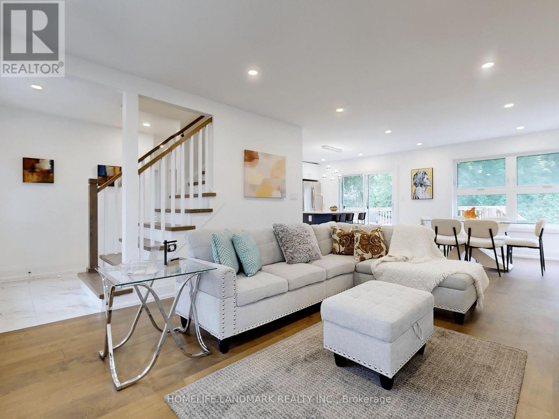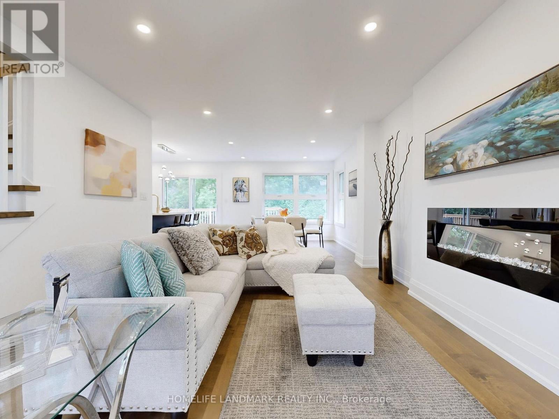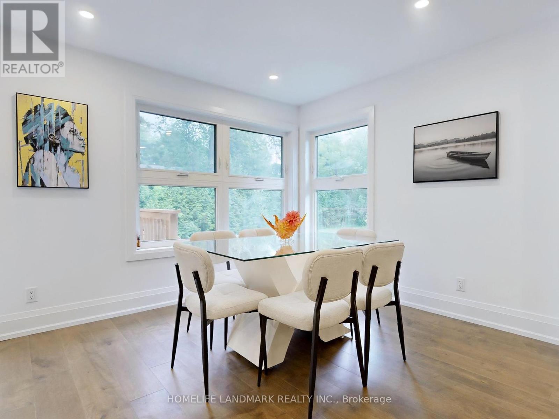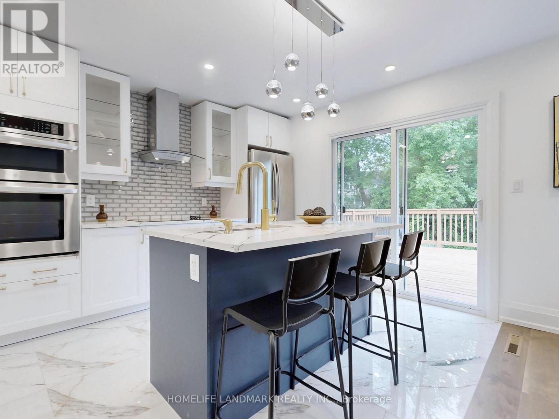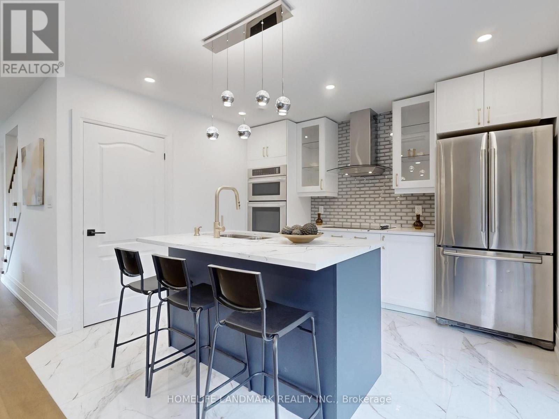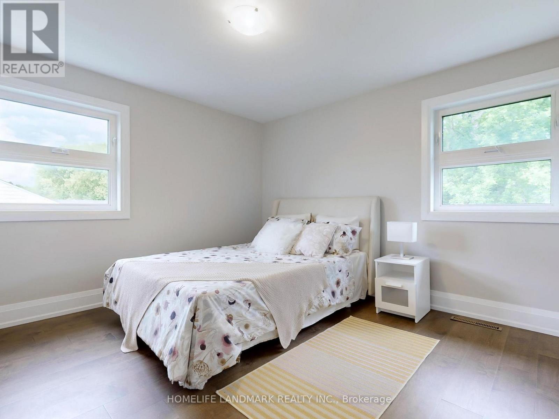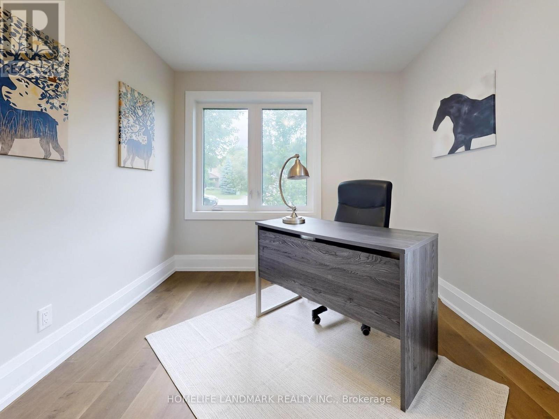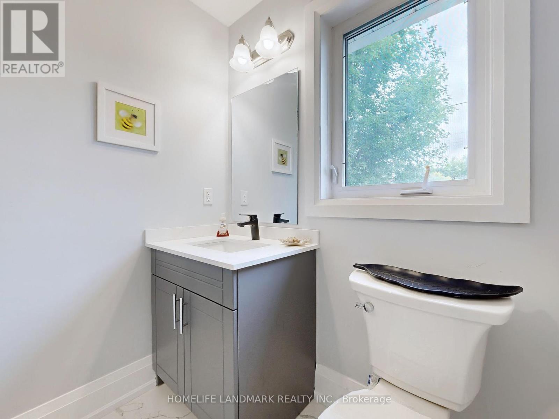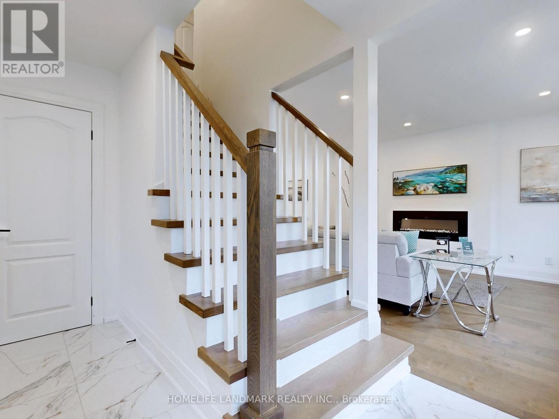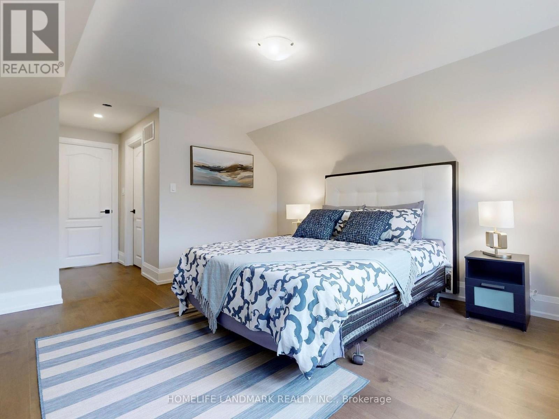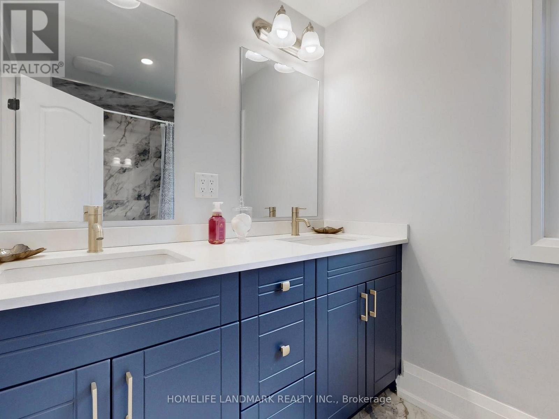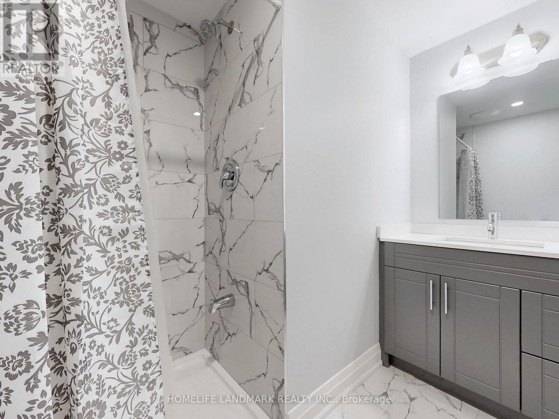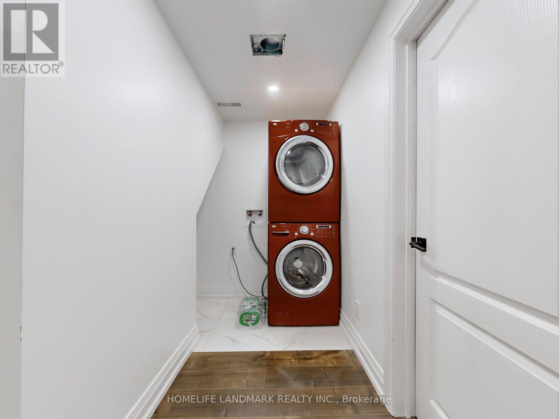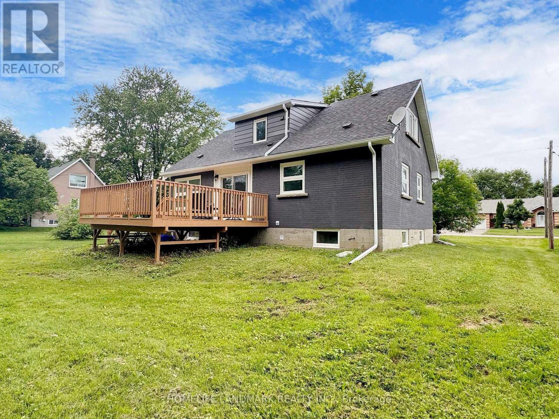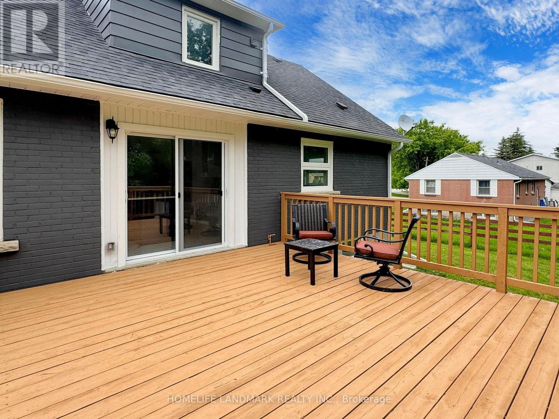4 Bedroom
2 Bathroom
1100 - 1500 sqft
Fireplace
Central Air Conditioning
Forced Air
$3,100 Monthly
Welcome to your dream home! This newly renovated 4-bedroom, 2-bathroom gem features an airy, open floor plan and modern design. Natural light floods the spacious living areas, seamlessly connecting the living room, dining area, and gourmet kitchen with stainless steel appliances, quartz countertops, and ample cabinetry. Enjoy the elegance of engineered hardwood flooring throughout the home.The master suite offers a luxurious ensuite bathroom with a soaking tub, shower, double vanity, and walk-in closet. The additional bedrooms are generously sized and provide comfort and tranquility. The main bathroom features a glass-enclosed shower. Step outside to a beautifully landscaped yard and a spacious deck, perfect for outdoor entertaining. With four driveway parking spaces, convenience is at your doorstep. Located near top-rated schools, parks, shopping, and dining, this home offers the perfect blend of style, comfort, and convenience.Come on over and experience this stunning home for yourself! (id:60365)
Property Details
|
MLS® Number
|
N12314217 |
|
Property Type
|
Single Family |
|
Community Name
|
Sharon |
|
Features
|
Wooded Area |
|
ParkingSpaceTotal
|
4 |
Building
|
BathroomTotal
|
2 |
|
BedroomsAboveGround
|
4 |
|
BedroomsTotal
|
4 |
|
Age
|
51 To 99 Years |
|
Amenities
|
Fireplace(s) |
|
Appliances
|
Oven - Built-in, Cooktop, Dishwasher, Dryer, Microwave, Oven, Hood Fan, Washer, Refrigerator |
|
BasementFeatures
|
Apartment In Basement, Separate Entrance |
|
BasementType
|
N/a, N/a |
|
ConstructionStyleAttachment
|
Detached |
|
CoolingType
|
Central Air Conditioning |
|
ExteriorFinish
|
Brick |
|
FireProtection
|
Smoke Detectors |
|
FireplacePresent
|
Yes |
|
FireplaceTotal
|
1 |
|
FlooringType
|
Hardwood, Porcelain Tile |
|
FoundationType
|
Block |
|
HeatingFuel
|
Natural Gas |
|
HeatingType
|
Forced Air |
|
StoriesTotal
|
2 |
|
SizeInterior
|
1100 - 1500 Sqft |
|
Type
|
House |
|
UtilityWater
|
Municipal Water |
Parking
Land
|
Acreage
|
No |
|
Sewer
|
Septic System |
|
SizeDepth
|
123 Ft |
|
SizeFrontage
|
122 Ft |
|
SizeIrregular
|
122 X 123 Ft |
|
SizeTotalText
|
122 X 123 Ft|under 1/2 Acre |
Rooms
| Level |
Type |
Length |
Width |
Dimensions |
|
Second Level |
Primary Bedroom |
3.6 m |
3.9 m |
3.6 m x 3.9 m |
|
Second Level |
Bedroom 4 |
3.6 m |
2.9 m |
3.6 m x 2.9 m |
|
Main Level |
Bedroom 2 |
3.4 m |
2.7 m |
3.4 m x 2.7 m |
|
Main Level |
Bedroom 3 |
3.3 m |
3.8 m |
3.3 m x 3.8 m |
|
Main Level |
Bathroom |
2.3 m |
1.8 m |
2.3 m x 1.8 m |
|
Main Level |
Kitchen |
3.5 m |
3 m |
3.5 m x 3 m |
|
Main Level |
Dining Room |
3.5 m |
3.8 m |
3.5 m x 3.8 m |
|
Main Level |
Living Room |
4.1 m |
3.8 m |
4.1 m x 3.8 m |
Utilities
https://www.realtor.ca/real-estate/28668211/main-1661-mount-albert-road-east-gwillimbury-sharon-sharon

