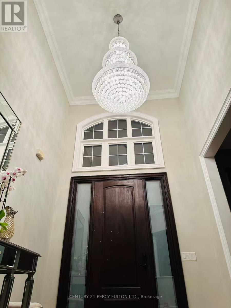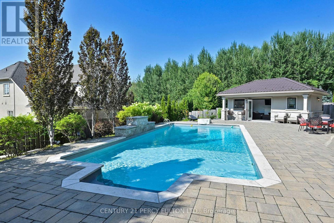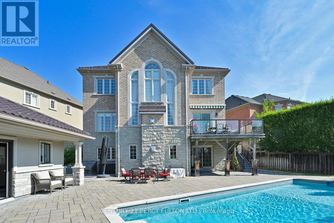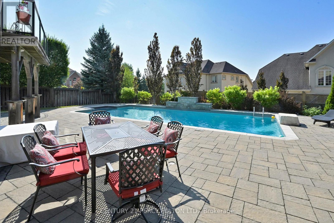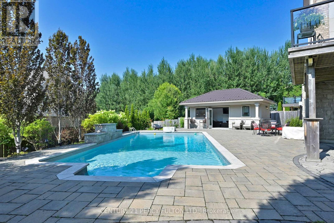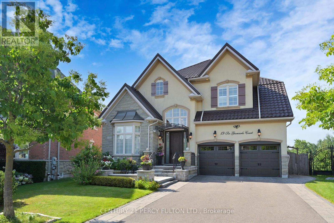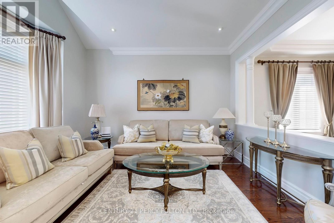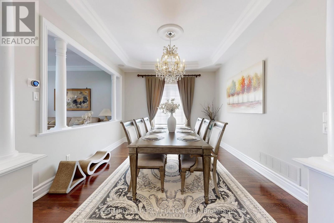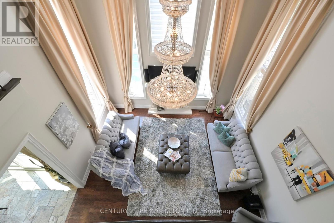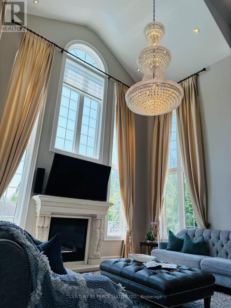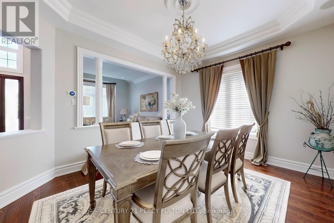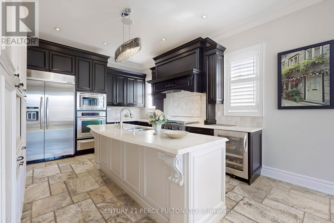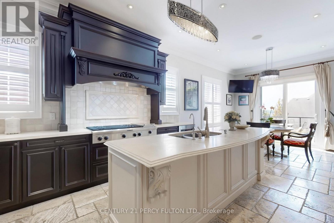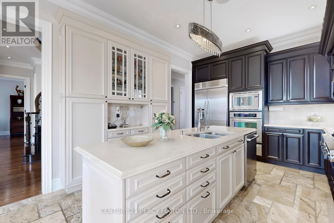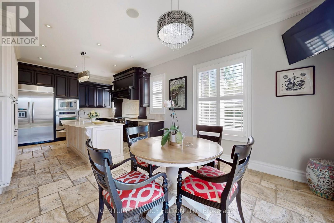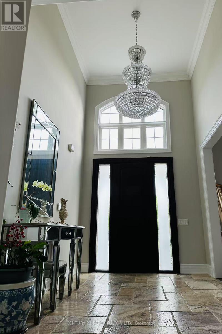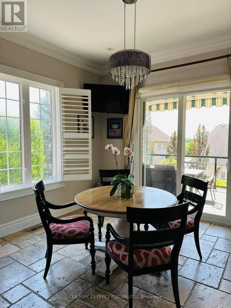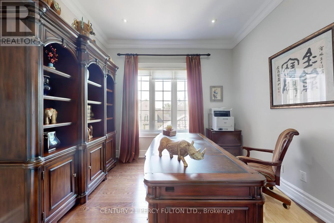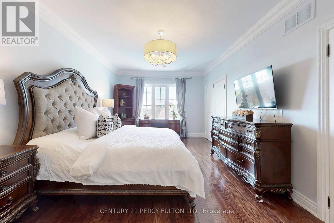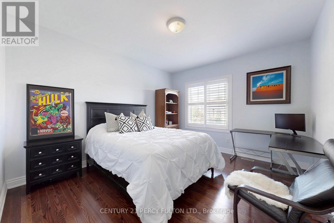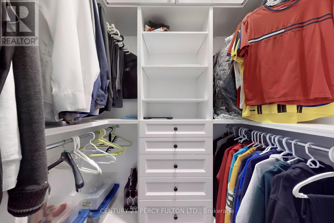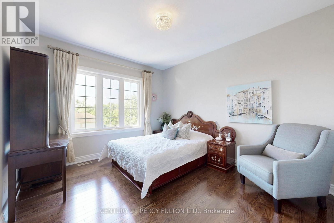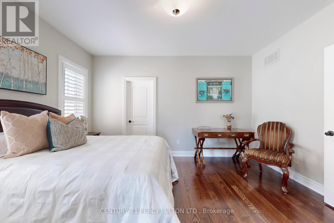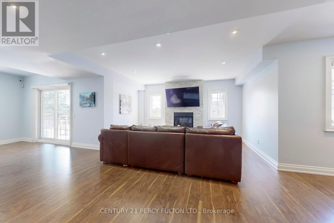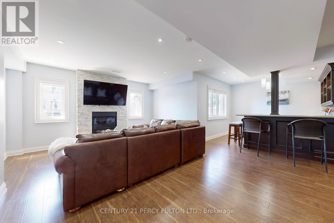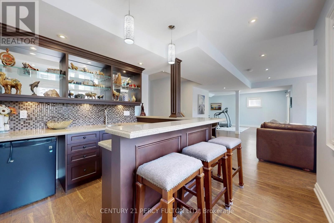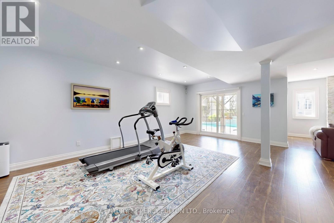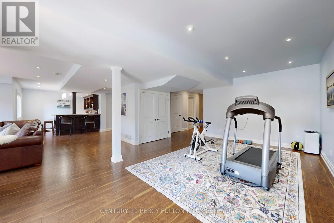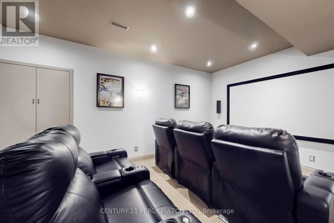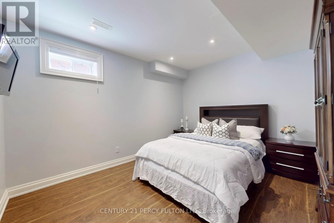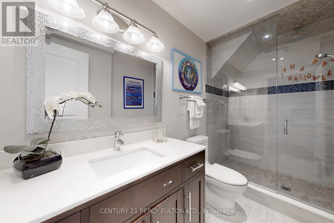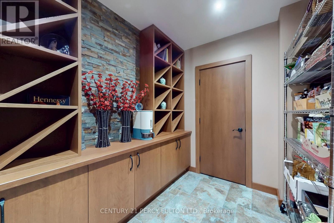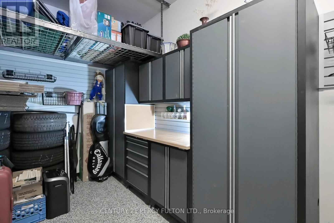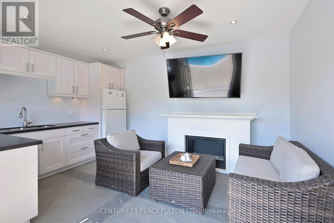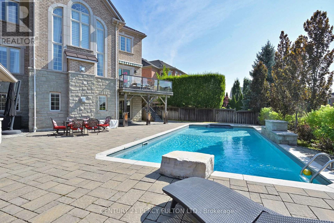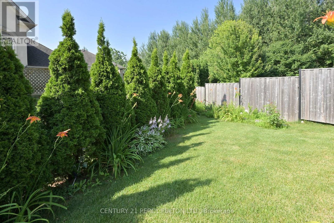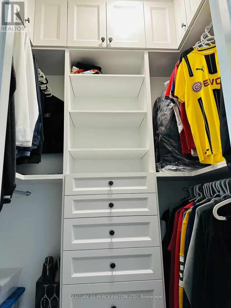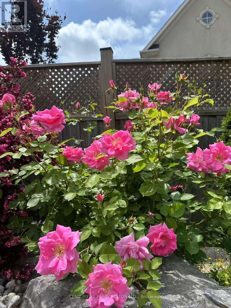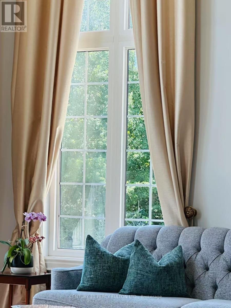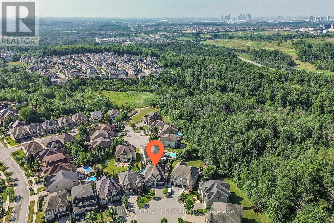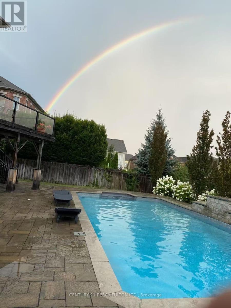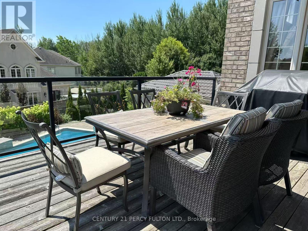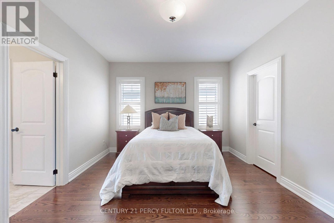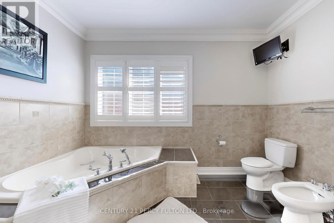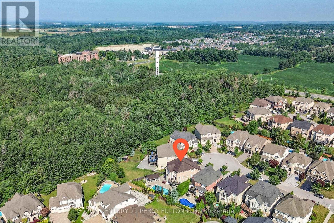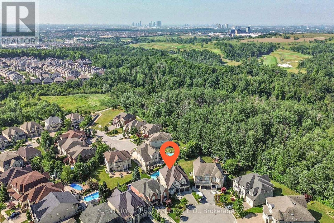19 Sir Giancarlo Court Vaughan, Ontario L6A 0C6
$3,000,000
Entertainer's Paradise*Top rated Schools(St. Theresa of Lisieux CHS)*Quiet Cul-De-Sac*Ravine View*3 Car Garage*Walkout basement *Scenic trails* Sunny South Exposure 9600sft Pie Shape Lot*Sun-drenched brkfst rm, family rm, office and bedrms *108 Ft Wide Across The Back*Professional landscaping* Interlocks *stoness* $300k+ Backyard Oasis*Custom Ozone Pool W/Waterfall & Jets *Pool house wth fireplace+Wet Bar+3pcs bath *3867 Sq.Ft+1300 custom finished walkout bsmt W. Nannyroom, Wet Bar*Wine Cellar, Theatre, Gym*Dream Chef's Kitchen With 8' Center Island, Top Of The Line Commercial Grade Appliances, Italian Travertine Floors. 10' Ceilings On Main*Custom Drapery & Shutters throughout* Entrance and family room with 2-story soaring ceilings, 2 stairs to bsmt* Newer Custom Overhang Front Porch Canopy, Newer Awings over deck* Pot lits*Insulated Garage with Italian Terrazzo Floor*Custom Cabinets, working table and shelves, $700,000 In Upgrades during and after built in 2007 (id:60365)
Property Details
| MLS® Number | N12312230 |
| Property Type | Single Family |
| Community Name | Patterson |
| AmenitiesNearBy | Golf Nearby |
| EquipmentType | Water Heater |
| Features | Cul-de-sac, Conservation/green Belt, Guest Suite, Sump Pump |
| ParkingSpaceTotal | 9 |
| PoolType | Inground Pool |
| RentalEquipmentType | Water Heater |
Building
| BathroomTotal | 6 |
| BedroomsAboveGround | 4 |
| BedroomsBelowGround | 1 |
| BedroomsTotal | 5 |
| Age | 16 To 30 Years |
| Amenities | Fireplace(s) |
| Appliances | Garage Door Opener Remote(s), Central Vacuum, Water Heater, Water Treatment, Dishwasher, Dryer, Home Theatre, Microwave, Oven, Stove, Washer, Window Coverings, Wine Fridge, Refrigerator |
| BasementDevelopment | Finished |
| BasementFeatures | Walk Out |
| BasementType | N/a (finished) |
| ConstructionStyleAttachment | Detached |
| CoolingType | Central Air Conditioning |
| ExteriorFinish | Stone, Stucco |
| FireplacePresent | Yes |
| FireplaceTotal | 4 |
| FireplaceType | Insert |
| FlooringType | Hardwood, Carpeted, Laminate, Marble |
| FoundationType | Concrete |
| HalfBathTotal | 1 |
| HeatingFuel | Natural Gas |
| HeatingType | Forced Air |
| StoriesTotal | 2 |
| SizeInterior | 3500 - 5000 Sqft |
| Type | House |
| UtilityWater | Municipal Water |
Parking
| Garage |
Land
| Acreage | No |
| LandAmenities | Golf Nearby |
| Sewer | Sanitary Sewer |
| SizeDepth | 155 Ft |
| SizeFrontage | 75 Ft ,6 In |
| SizeIrregular | 75.5 X 155 Ft ; Frontage 42, Rear 109' Length 138 |
| SizeTotalText | 75.5 X 155 Ft ; Frontage 42, Rear 109' Length 138 |
Rooms
| Level | Type | Length | Width | Dimensions |
|---|---|---|---|---|
| Second Level | Bedroom 3 | 3.66 m | 4.37 m | 3.66 m x 4.37 m |
| Second Level | Bedroom 4 | 4.06 m | 3.4 m | 4.06 m x 3.4 m |
| Second Level | Primary Bedroom | 8.3 m | 3.85 m | 8.3 m x 3.85 m |
| Second Level | Bedroom 2 | 4.69 m | 3.66 m | 4.69 m x 3.66 m |
| Lower Level | Media | 5.2 m | 3.5 m | 5.2 m x 3.5 m |
| Lower Level | Exercise Room | 6.4 m | 5.4 m | 6.4 m x 5.4 m |
| Lower Level | Recreational, Games Room | 6 m | 4 m | 6 m x 4 m |
| Main Level | Foyer | 4.11 m | 2.64 m | 4.11 m x 2.64 m |
| Main Level | Living Room | 4.69 m | 3.66 m | 4.69 m x 3.66 m |
| Main Level | Dining Room | 3.66 m | 4.69 m | 3.66 m x 4.69 m |
| Main Level | Kitchen | 7.92 m | 3.66 m | 7.92 m x 3.66 m |
| Main Level | Family Room | 4.88 m | 4.83 m | 4.88 m x 4.83 m |
| Main Level | Library | 3.66 m | 3.35 m | 3.66 m x 3.35 m |
https://www.realtor.ca/real-estate/28663974/19-sir-giancarlo-court-vaughan-patterson-patterson
Baolin Zhu
Broker
2911 Kennedy Road
Toronto, Ontario M1V 1S8
Engin Onat
Salesperson
2911 Kennedy Road
Toronto, Ontario M1V 1S8
Yasir Hussain
Salesperson
2911 Kennedy Road
Toronto, Ontario M1V 1S8





