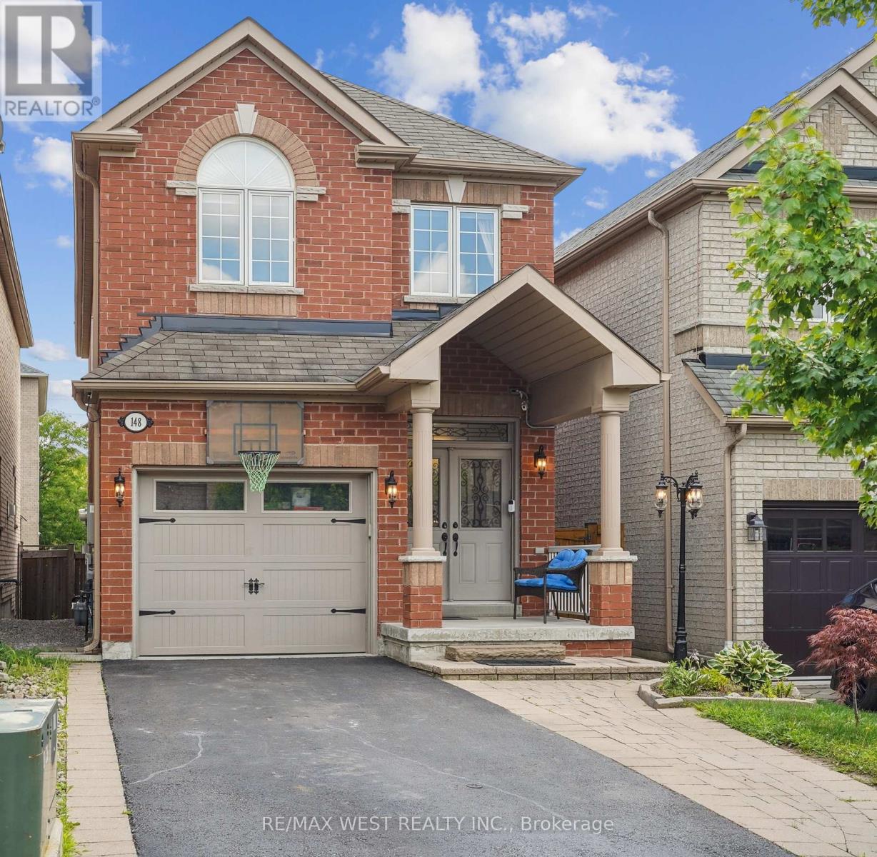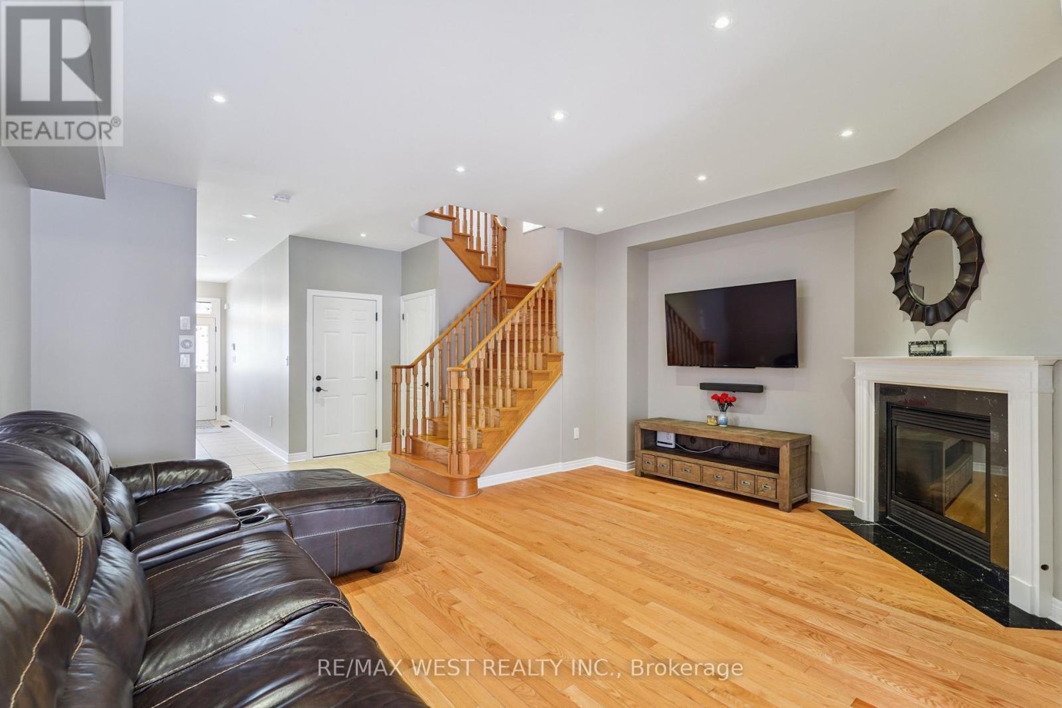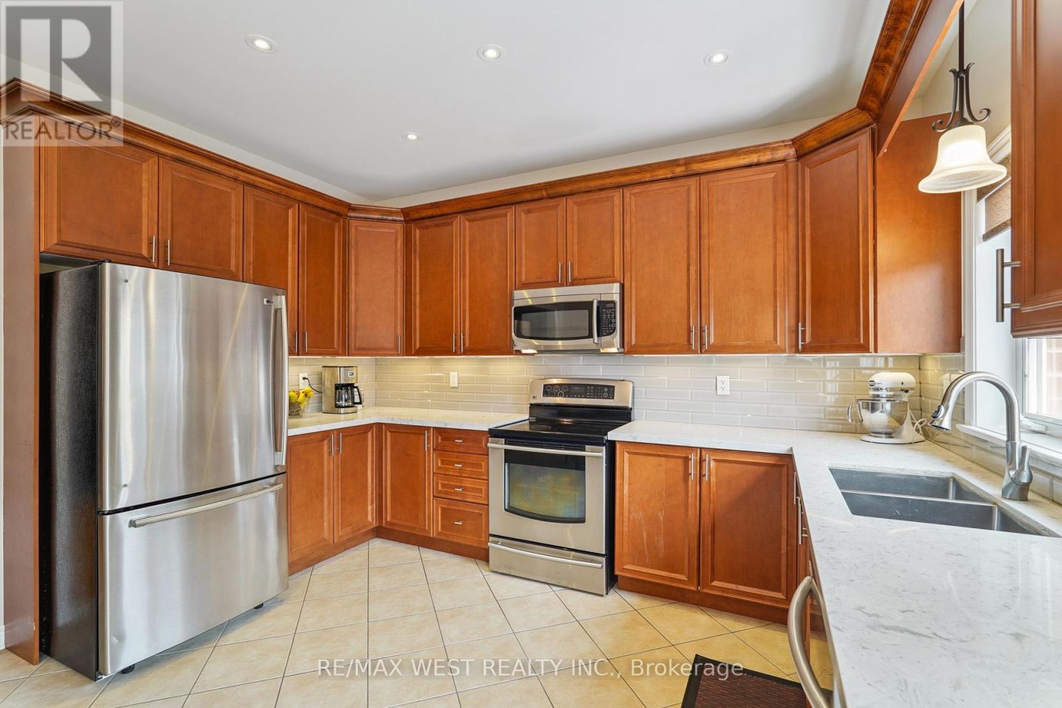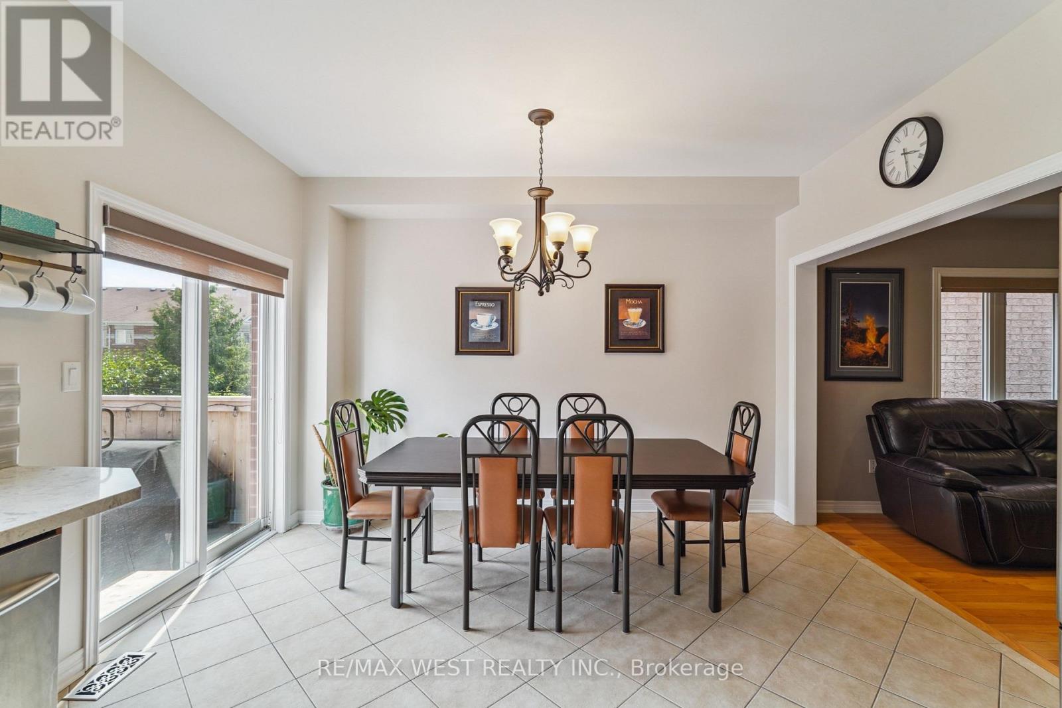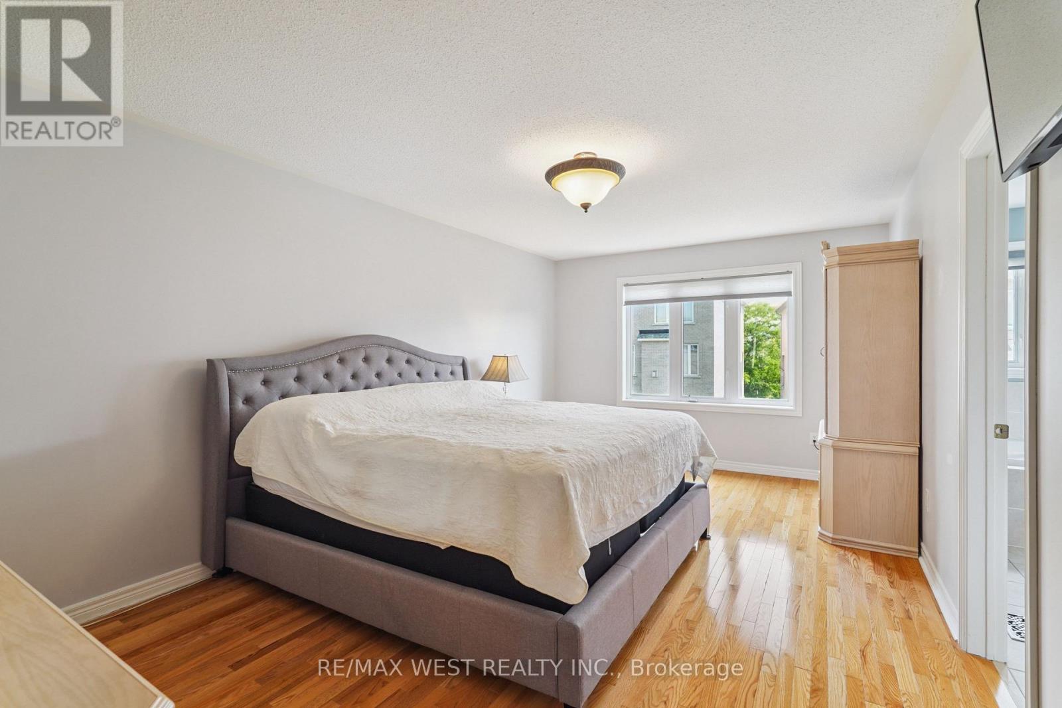3 Bedroom
4 Bathroom
1500 - 2000 sqft
Fireplace
Central Air Conditioning
Forced Air
$1,335,000
*Welcome Home*Original Owners* Immaculately Kept Detached Home In Sought After Family Friendly Community In Thornberry Woods* No Sidewalk, 4 Car Parking* Ideal Floor Plan W/ 9' Ceilings* Double Door Entry* Hardwood Floors Throughout, Oak Staircase, Pot Lighting* Inside Access To Garage* Chefs Kitchen, S/S Appliances, Granite Counters, Ample Cabinet and Counter Space, Under Cabinet Lighting, Walk Out To Custom Deck* Spacious Primary Retreat With 4 Pc Ensuite and Walk-In Closet* 2nd Floor Laundry* Finished Basement With Large Rec Room & Kitchenette* Fully Landscaped Front Yard, Trex Rear Deck Boards* 8 x 10 Garden Shed* Conveniently Located Close To All Amenities Including Parks, Schools, Go Train, Bus Transit, Hospital, Shopping And Much More!! (id:60365)
Property Details
|
MLS® Number
|
N12311153 |
|
Property Type
|
Single Family |
|
Community Name
|
Patterson |
|
AmenitiesNearBy
|
Schools, Public Transit |
|
ParkingSpaceTotal
|
4 |
Building
|
BathroomTotal
|
4 |
|
BedroomsAboveGround
|
3 |
|
BedroomsTotal
|
3 |
|
Appliances
|
Garage Door Opener Remote(s), Central Vacuum, Dishwasher, Dryer, Garage Door Opener, Microwave, Stove, Washer, Window Coverings, Refrigerator |
|
BasementDevelopment
|
Finished |
|
BasementType
|
N/a (finished) |
|
ConstructionStyleAttachment
|
Detached |
|
CoolingType
|
Central Air Conditioning |
|
ExteriorFinish
|
Brick |
|
FireplacePresent
|
Yes |
|
FlooringType
|
Hardwood, Ceramic, Tile, Laminate |
|
FoundationType
|
Poured Concrete |
|
HalfBathTotal
|
1 |
|
HeatingFuel
|
Natural Gas |
|
HeatingType
|
Forced Air |
|
StoriesTotal
|
2 |
|
SizeInterior
|
1500 - 2000 Sqft |
|
Type
|
House |
|
UtilityWater
|
Municipal Water |
Parking
Land
|
Acreage
|
No |
|
FenceType
|
Fenced Yard |
|
LandAmenities
|
Schools, Public Transit |
|
Sewer
|
Sanitary Sewer |
|
SizeDepth
|
111 Ft ,1 In |
|
SizeFrontage
|
24 Ft ,7 In |
|
SizeIrregular
|
24.6 X 111.1 Ft |
|
SizeTotalText
|
24.6 X 111.1 Ft |
Rooms
| Level |
Type |
Length |
Width |
Dimensions |
|
Second Level |
Primary Bedroom |
5.66 m |
3.48 m |
5.66 m x 3.48 m |
|
Second Level |
Bedroom 2 |
4.65 m |
2.44 m |
4.65 m x 2.44 m |
|
Second Level |
Bedroom 3 |
4.27 m |
2.67 m |
4.27 m x 2.67 m |
|
Second Level |
Laundry Room |
2.16 m |
2.11 m |
2.16 m x 2.11 m |
|
Basement |
Recreational, Games Room |
5.08 m |
4.06 m |
5.08 m x 4.06 m |
|
Basement |
Kitchen |
4.97 m |
2.46 m |
4.97 m x 2.46 m |
|
Main Level |
Family Room |
5.26 m |
5.08 m |
5.26 m x 5.08 m |
|
Main Level |
Kitchen |
3.91 m |
2.84 m |
3.91 m x 2.84 m |
|
Main Level |
Eating Area |
2.84 m |
2.44 m |
2.84 m x 2.44 m |
https://www.realtor.ca/real-estate/28661577/148-chayna-crescent-vaughan-patterson-patterson

