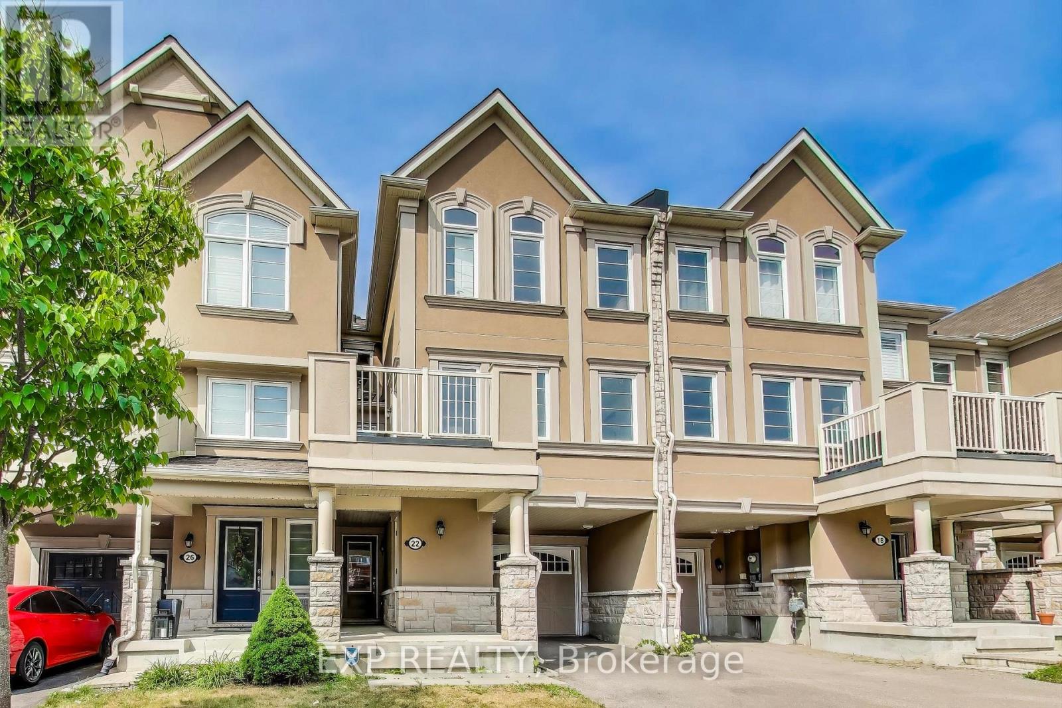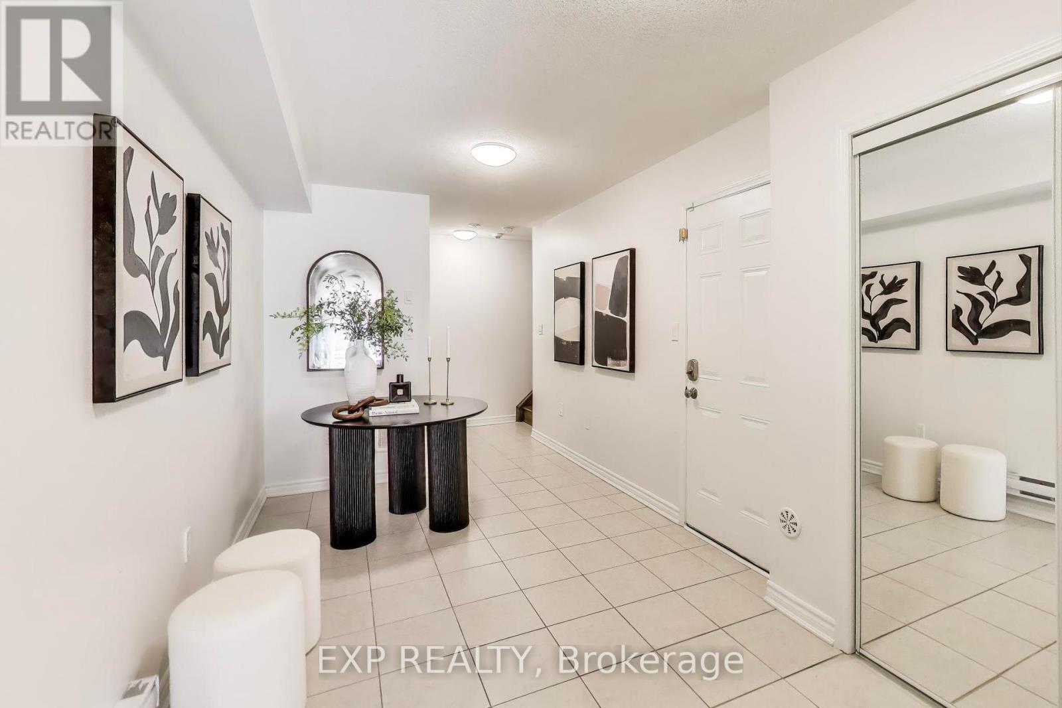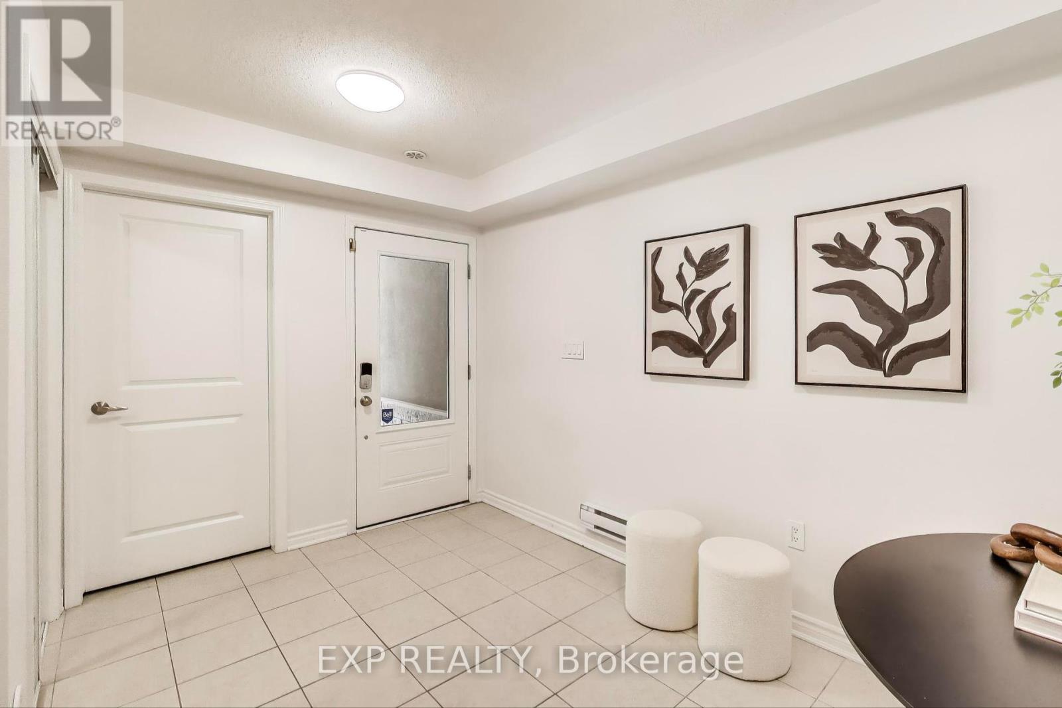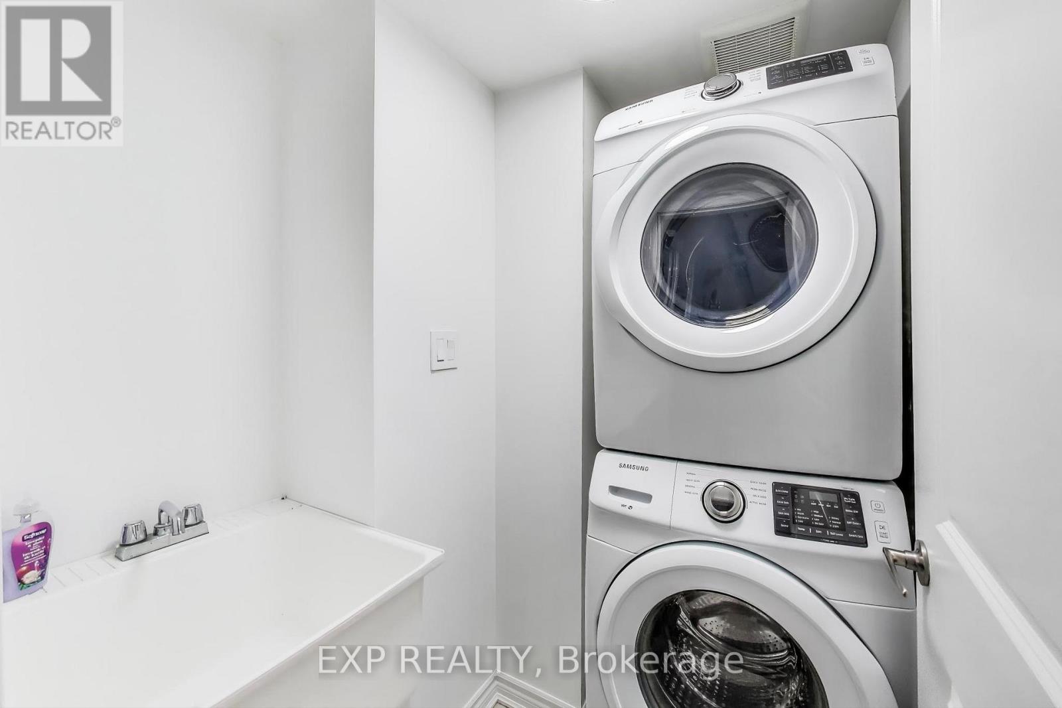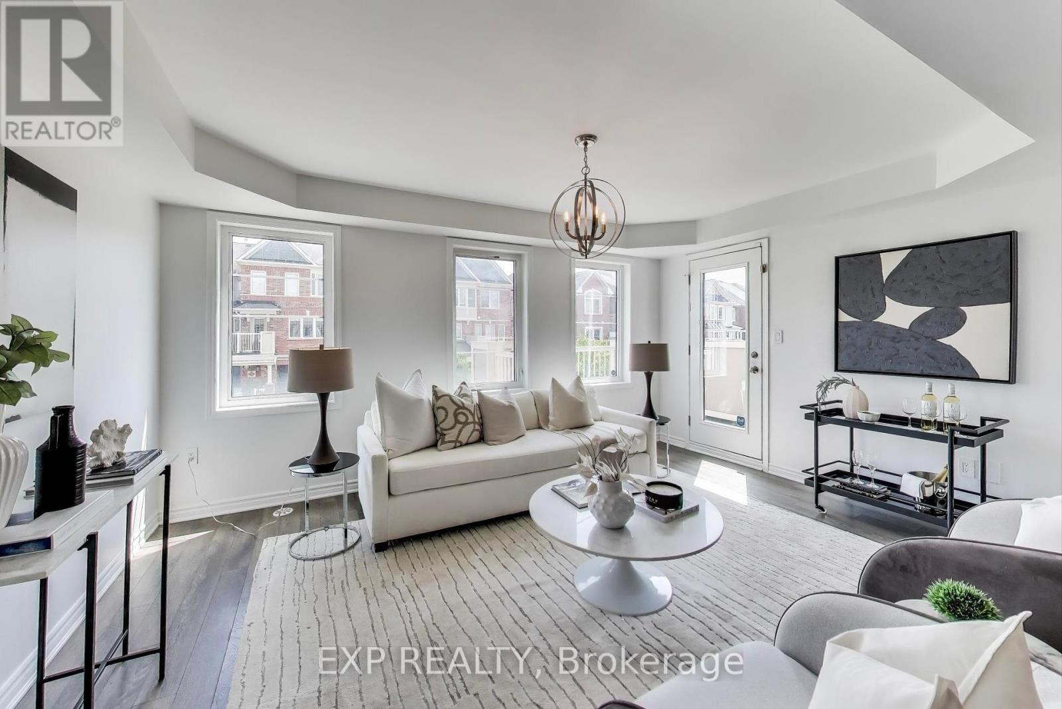22 Minlow Way Aurora, Ontario L4G 0Y2
$849,000
Welcome to the Best Layout townhome in this area! Discover this beautifully upgraded freehold townhome nestled in one of Aurora's most family-friendly neighbourhoods. Bright, stylish, and move-in ready. This spacious home offers comfort, functionality, and exceptional natural light throughout. Recent Upgrades & Key Features: Freshly painted from top to bottom, Brand new carpet, Updated bathrooms with new vanities, faucets, and mirrors, Gourmet kitchen with granite countertops, large island, and breakfast bar, Open-concept dining and great room with walkout to a large balcony, Sun-filled primary bedroom featuring a 3-piece ensuite and walk-in closet with window, Direct garage access with unique extra storage, central A/C, and tankless water heater, Garage door opener, Ample storage and thoughtful layout make this home ideal for families or professionals looking to enjoy Auroras best! (id:60365)
Property Details
| MLS® Number | N12310754 |
| Property Type | Single Family |
| Community Name | Rural Aurora |
| ParkingSpaceTotal | 3 |
Building
| BathroomTotal | 3 |
| BedroomsAboveGround | 3 |
| BedroomsTotal | 3 |
| Age | 6 To 15 Years |
| Appliances | Garage Door Opener Remote(s), Central Vacuum, Water Meter, Dishwasher, Dryer, Stove, Washer, Refrigerator |
| ConstructionStyleAttachment | Attached |
| CoolingType | Central Air Conditioning |
| ExteriorFinish | Stucco, Stone |
| FlooringType | Carpeted, Laminate, Ceramic |
| FoundationType | Concrete |
| HalfBathTotal | 1 |
| HeatingFuel | Natural Gas |
| HeatingType | Forced Air |
| StoriesTotal | 3 |
| SizeInterior | 1500 - 2000 Sqft |
| Type | Row / Townhouse |
| UtilityWater | Municipal Water |
Parking
| Attached Garage | |
| Garage |
Land
| Acreage | No |
| Sewer | Sanitary Sewer |
| SizeDepth | 46 Ft ,7 In |
| SizeFrontage | 21 Ft |
| SizeIrregular | 21 X 46.6 Ft |
| SizeTotalText | 21 X 46.6 Ft |
Rooms
| Level | Type | Length | Width | Dimensions |
|---|---|---|---|---|
| Third Level | Primary Bedroom | 3.35 m | 3.05 m | 3.35 m x 3.05 m |
| Third Level | Bedroom 2 | 3.05 m | 2.74 m | 3.05 m x 2.74 m |
| Third Level | Bedroom 3 | 3.35 m | 2.54 m | 3.35 m x 2.54 m |
| Main Level | Kitchen | 4.57 m | 2.93 m | 4.57 m x 2.93 m |
| Main Level | Great Room | 4.78 m | 3.47 m | 4.78 m x 3.47 m |
| Main Level | Dining Room | 5.18 m | 3.29 m | 5.18 m x 3.29 m |
| Ground Level | Laundry Room | 2.1 m | 1.2 m | 2.1 m x 1.2 m |
| Ground Level | Other | 3.35 m | 2.56 m | 3.35 m x 2.56 m |
https://www.realtor.ca/real-estate/28660749/22-minlow-way-aurora-rural-aurora
Leila Boutorabi
Salesperson
4711 Yonge St 10th Flr, 106430
Toronto, Ontario M2N 6K8

