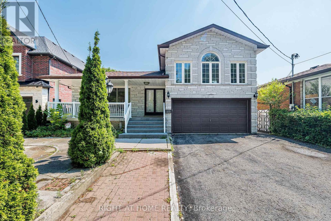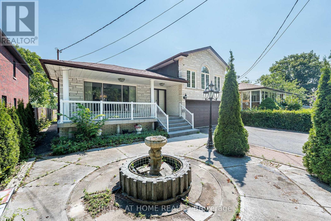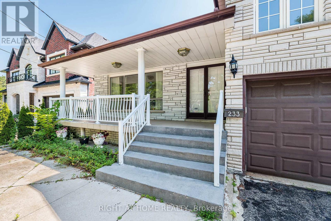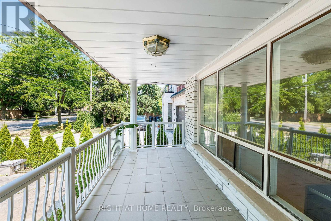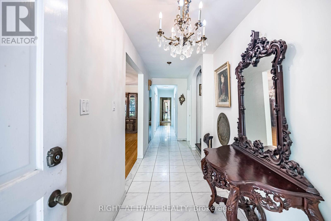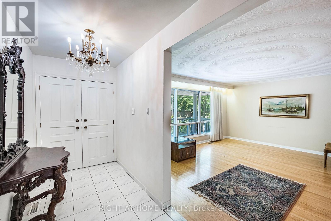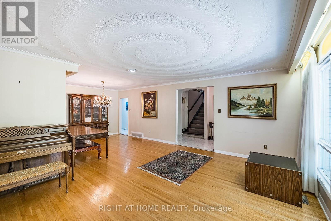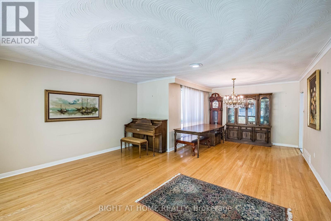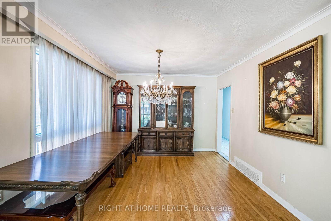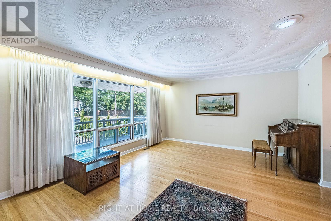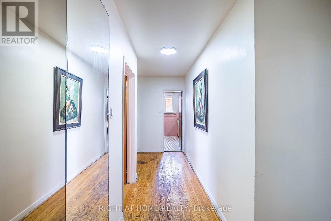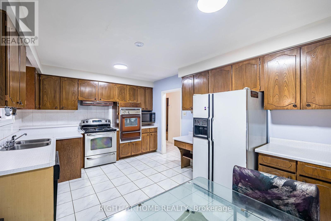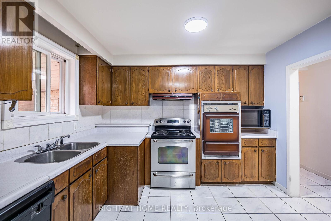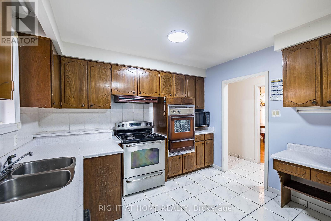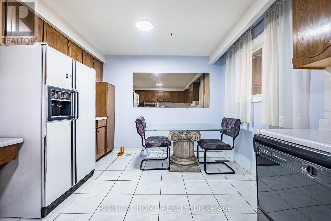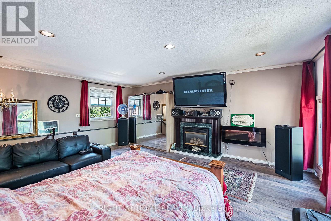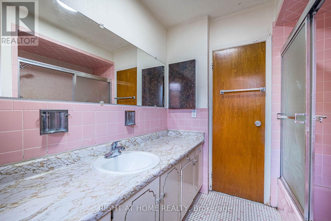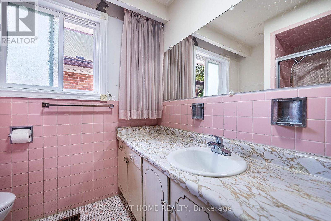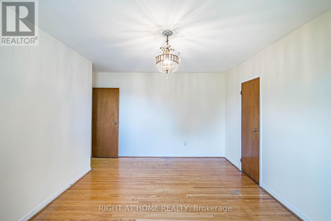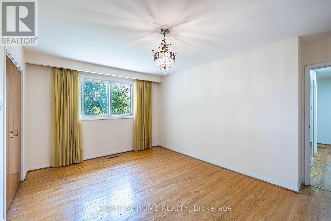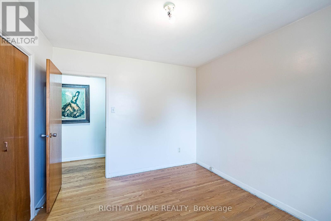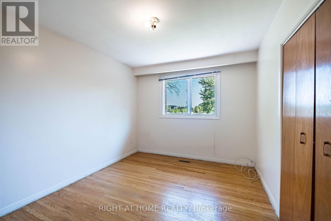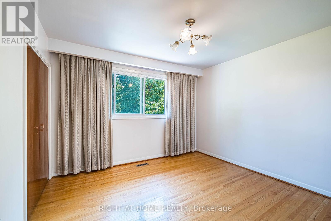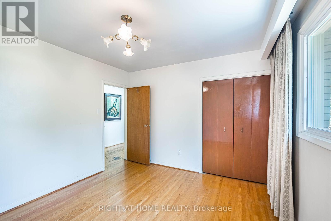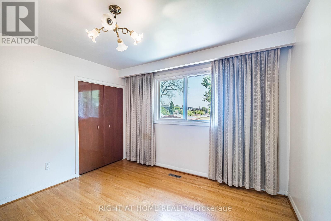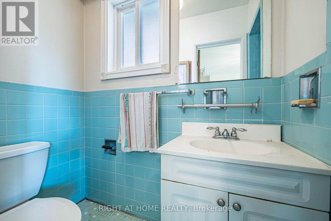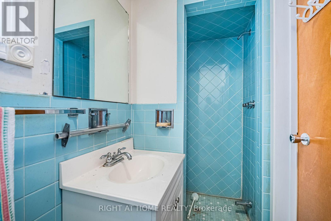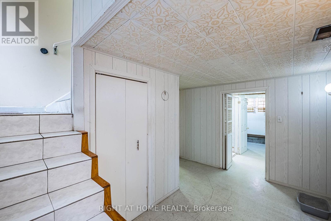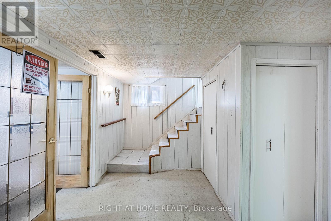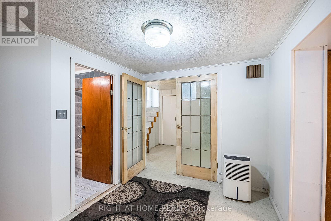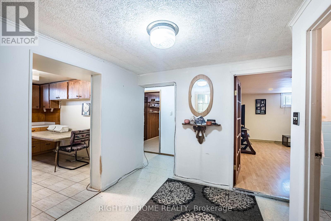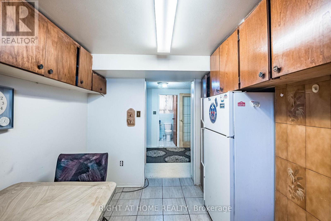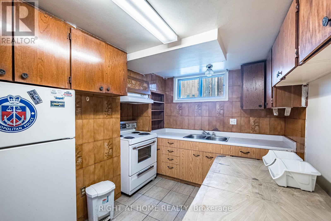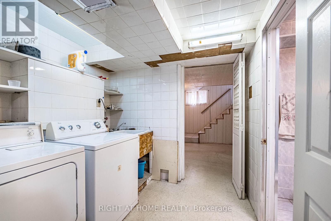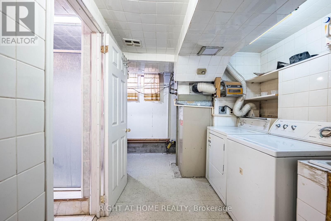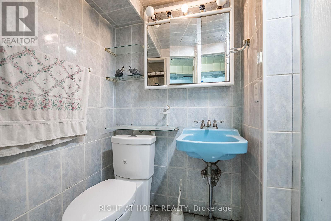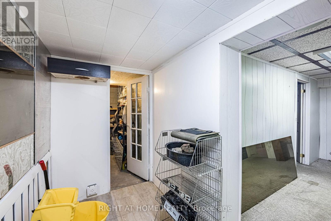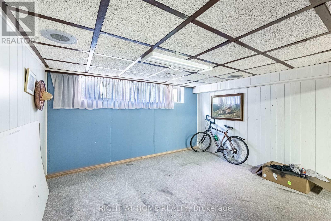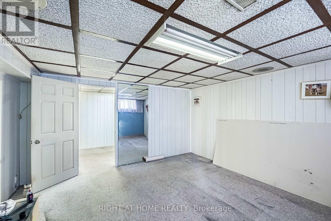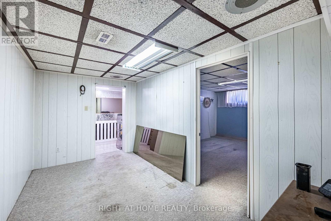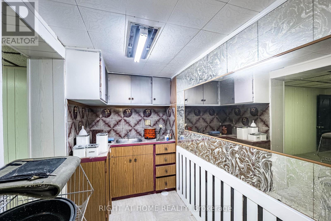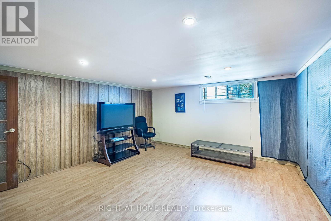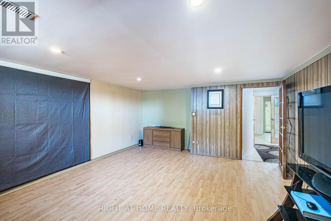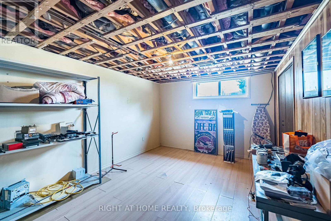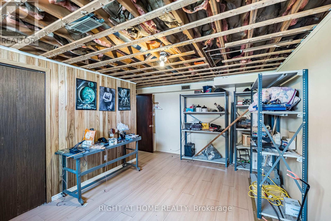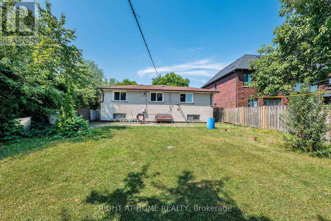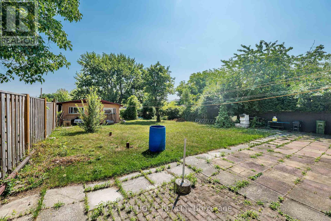233 Faywood Boulevard Toronto, Ontario M3H 2Y3
7 Bedroom
4 Bathroom
2000 - 2500 sqft
Bungalow
Central Air Conditioning
Forced Air
$1,750,000
Great Opportunity to own a home in highly desirable neighborhood of Clanton Park! Oversized bungalow 4 Bedrooms 4 washrooms with huge private backyard. The finished basement with separate entrance has extra living space 3bedrooms , 2washrooms, kitchen. Close to all amenities, walking distance to Subway and Public Transportation, schools , famous William Lyon Mackenzie High School. Excellent future opportunity to live with additional income or to build your dream home on excellent overlooking East/West lot! (id:60365)
Property Details
| MLS® Number | C12308943 |
| Property Type | Single Family |
| Community Name | Clanton Park |
| AmenitiesNearBy | Public Transit, Schools, Park |
| Features | Cul-de-sac, Carpet Free |
| ParkingSpaceTotal | 4 |
Building
| BathroomTotal | 4 |
| BedroomsAboveGround | 4 |
| BedroomsBelowGround | 3 |
| BedroomsTotal | 7 |
| Appliances | Water Heater, Dryer, Stove, Washer, Window Coverings, Refrigerator |
| ArchitecturalStyle | Bungalow |
| BasementFeatures | Apartment In Basement |
| BasementType | N/a |
| ConstructionStyleAttachment | Detached |
| CoolingType | Central Air Conditioning |
| ExteriorFinish | Brick |
| FlooringType | Hardwood, Ceramic |
| FoundationType | Block |
| HeatingFuel | Natural Gas |
| HeatingType | Forced Air |
| StoriesTotal | 1 |
| SizeInterior | 2000 - 2500 Sqft |
| Type | House |
| UtilityWater | Municipal Water |
Parking
| Garage |
Land
| Acreage | No |
| FenceType | Fenced Yard |
| LandAmenities | Public Transit, Schools, Park |
| Sewer | Sanitary Sewer |
| SizeDepth | 150 Ft |
| SizeFrontage | 49 Ft ,6 In |
| SizeIrregular | 49.5 X 150 Ft |
| SizeTotalText | 49.5 X 150 Ft |
Rooms
| Level | Type | Length | Width | Dimensions |
|---|---|---|---|---|
| Basement | Bedroom 3 | 3.12 m | 3.24 m | 3.12 m x 3.24 m |
| Basement | Bathroom | 2.4 m | 2.85 m | 2.4 m x 2.85 m |
| Basement | Bedroom | 3.36 m | 3.4 m | 3.36 m x 3.4 m |
| Basement | Bedroom 2 | 3.25 m | 3.45 m | 3.25 m x 3.45 m |
| Main Level | Living Room | 6 m | 4.99 m | 6 m x 4.99 m |
| Main Level | Dining Room | 6 m | 4.99 m | 6 m x 4.99 m |
| Main Level | Kitchen | 4.95 m | 3.34 m | 4.95 m x 3.34 m |
| Main Level | Bedroom | 4.46 m | 3.43 m | 4.46 m x 3.43 m |
| Main Level | Bedroom 2 | 3.36 m | 3.4 m | 3.36 m x 3.4 m |
| Main Level | Bedroom 3 | 3.36 m | 3.4 m | 3.36 m x 3.4 m |
| Main Level | Bedroom 4 | 3.33 m | 3.35 m | 3.33 m x 3.35 m |
| Upper Level | Family Room | 6 m | 4.99 m | 6 m x 4.99 m |
https://www.realtor.ca/real-estate/28657139/233-faywood-boulevard-toronto-clanton-park-clanton-park
Tatyana Dubrovskaya
Salesperson
Right At Home Realty
1396 Don Mills Rd Unit B-121
Toronto, Ontario M3B 0A7
1396 Don Mills Rd Unit B-121
Toronto, Ontario M3B 0A7

