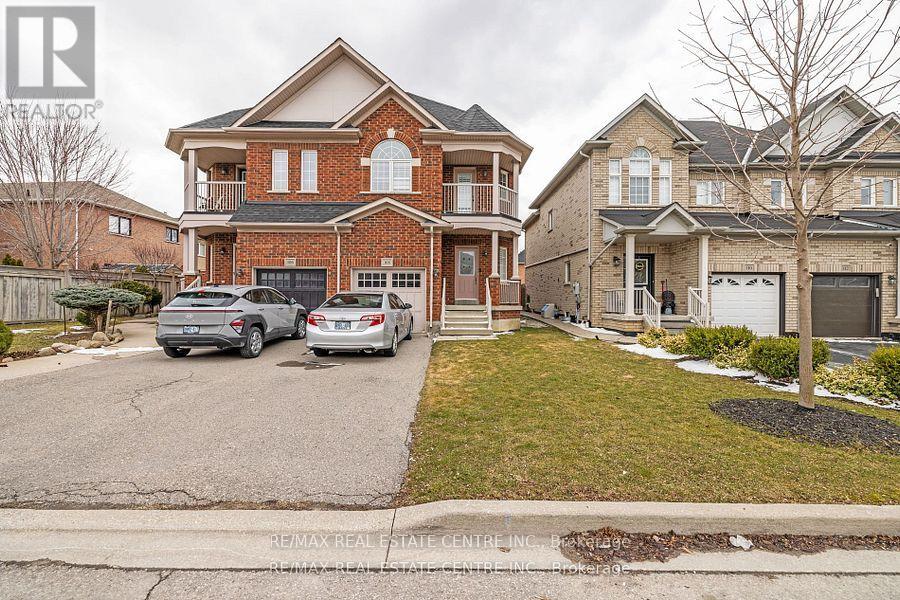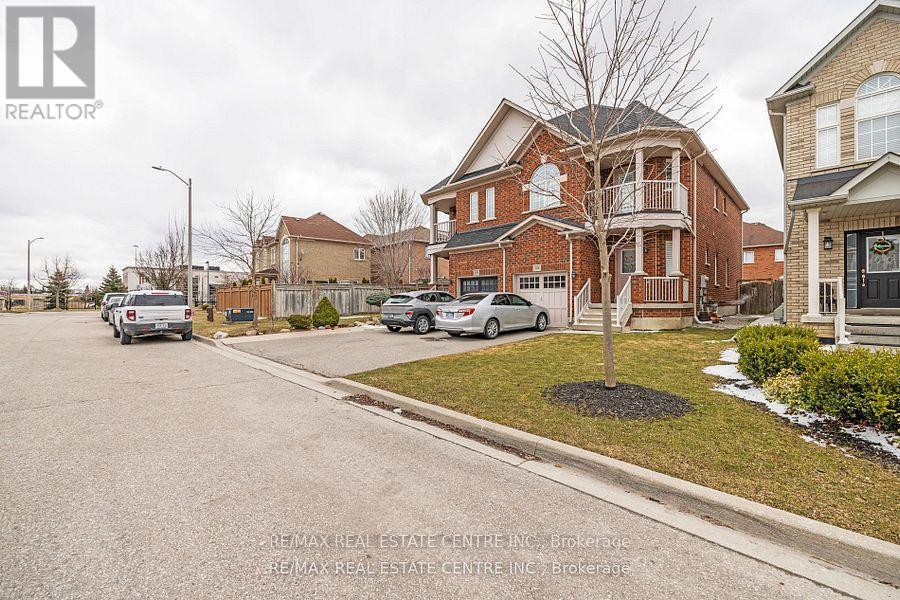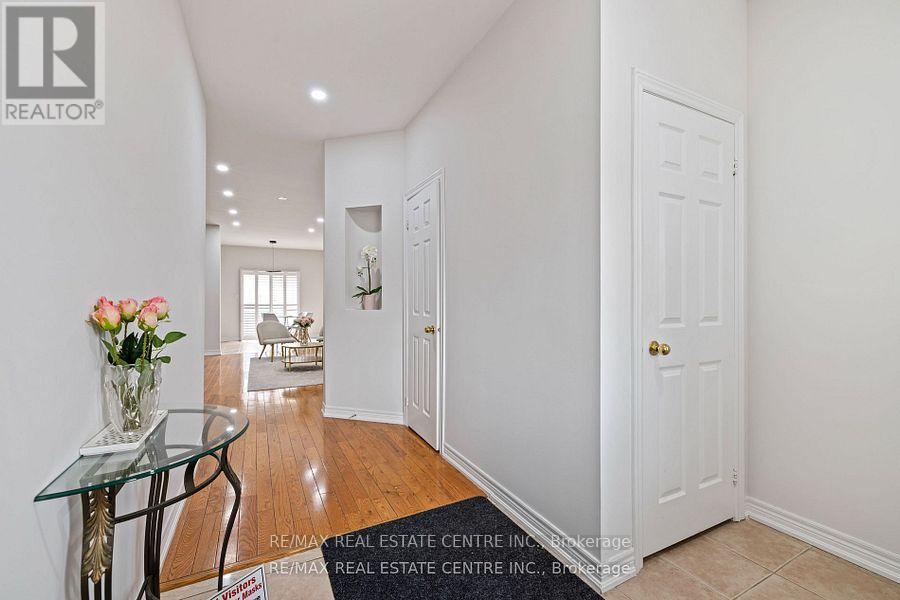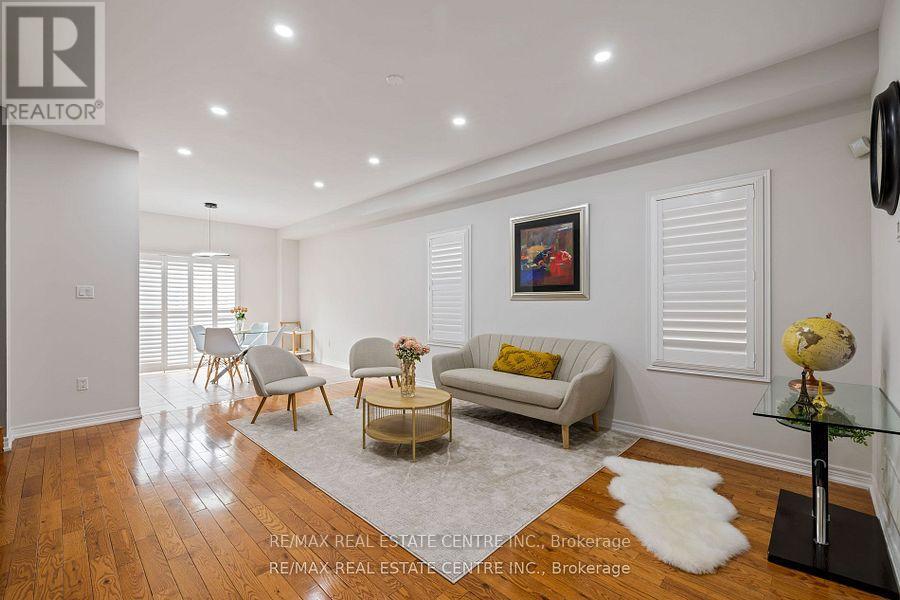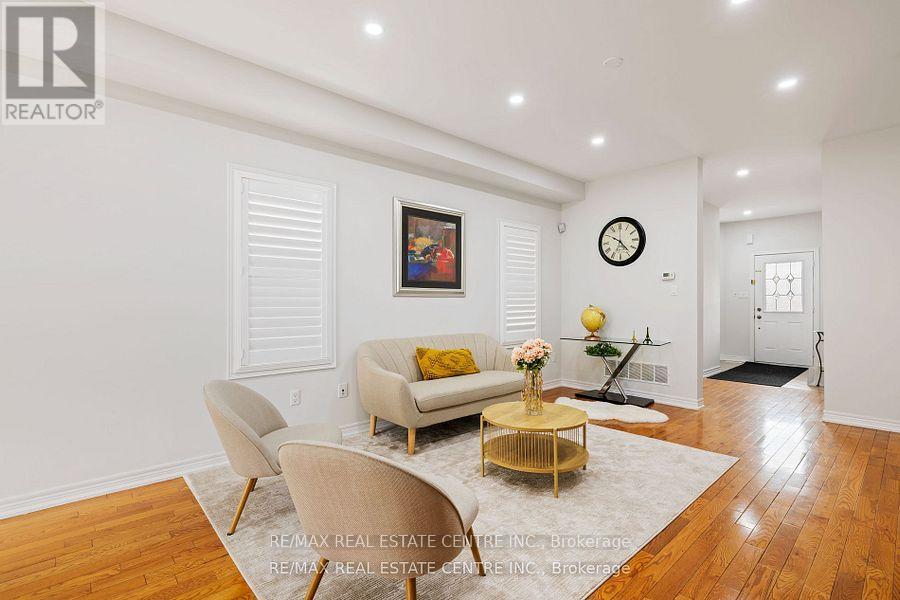108 Ozner Crescent Vaughan, Ontario L4H 0E1
$1,099,000
Welcome to this impeccably maintained and beautifully appointed home nestled in the vibrant heart of sought-after Vellore Village! Boasting a thoughtful layout perfect for both family living and entertaining, this 4-bedroom gem offers elegance and ease at every turn. The expansive primary suite indulges with a luxurious ensuite featuring a deep soaker tub and separate glass shower. Sunlight floods the bright, open-concept main floor, where a chef?inspired kitchen flows effortlessly to a walk-out to generous backyard-perfect for summer BBQs, garden parties, or relaxed family evenings. Set on a quiet, child safe crescent with a spacious lot, this property provides three convenient parking spaces and is just minutes from Vaughan Cortellucci Hospital, Canada's Wonderland, GO Transit, shopping, excellent schools, parks, and all essential amenities. Commuting is seamless with quick access to Highways 400 & 407. (id:60365)
Property Details
| MLS® Number | N12309116 |
| Property Type | Single Family |
| Community Name | Vellore Village |
| AmenitiesNearBy | Hospital, Public Transit, Schools |
| CommunityFeatures | Community Centre |
| ParkingSpaceTotal | 3 |
Building
| BathroomTotal | 3 |
| BedroomsAboveGround | 4 |
| BedroomsTotal | 4 |
| Appliances | Dishwasher, Dryer, Stove, Washer, Window Coverings, Refrigerator |
| BasementDevelopment | Unfinished |
| BasementType | N/a (unfinished) |
| ConstructionStyleAttachment | Semi-detached |
| CoolingType | Central Air Conditioning |
| ExteriorFinish | Brick |
| FlooringType | Ceramic, Hardwood |
| FoundationType | Concrete |
| HalfBathTotal | 1 |
| HeatingFuel | Natural Gas |
| HeatingType | Forced Air |
| StoriesTotal | 2 |
| SizeInterior | 1500 - 2000 Sqft |
| Type | House |
| UtilityWater | Municipal Water |
Parking
| Garage |
Land
| Acreage | No |
| FenceType | Fenced Yard |
| LandAmenities | Hospital, Public Transit, Schools |
| Sewer | Sanitary Sewer |
| SizeDepth | 105 Ft |
| SizeFrontage | 25 Ft ,1 In |
| SizeIrregular | 25.1 X 105 Ft |
| SizeTotalText | 25.1 X 105 Ft |
Rooms
| Level | Type | Length | Width | Dimensions |
|---|---|---|---|---|
| Second Level | Primary Bedroom | 5.15 m | 3.33 m | 5.15 m x 3.33 m |
| Second Level | Bedroom 2 | 3.45 m | 2.99 m | 3.45 m x 2.99 m |
| Second Level | Bedroom 3 | 3.3 m | 3.14 m | 3.3 m x 3.14 m |
| Second Level | Bedroom 4 | 3.14 m | 2.73 m | 3.14 m x 2.73 m |
| Main Level | Kitchen | 3.33 m | 2.35 m | 3.33 m x 2.35 m |
| Main Level | Eating Area | 3.59 m | 2.76 m | 3.59 m x 2.76 m |
| Main Level | Great Room | 5.4 m | 3.9 m | 5.4 m x 3.9 m |
| Main Level | Foyer | 2.43 m | 1.7 m | 2.43 m x 1.7 m |
Imran Ahmad
Salesperson
1140 Burnhamthorpe Rd W #141-A
Mississauga, Ontario L5C 4E9

