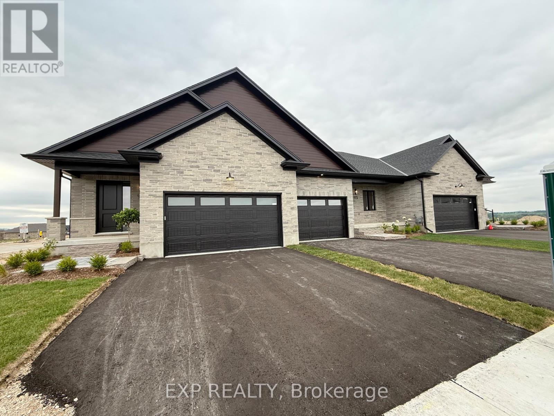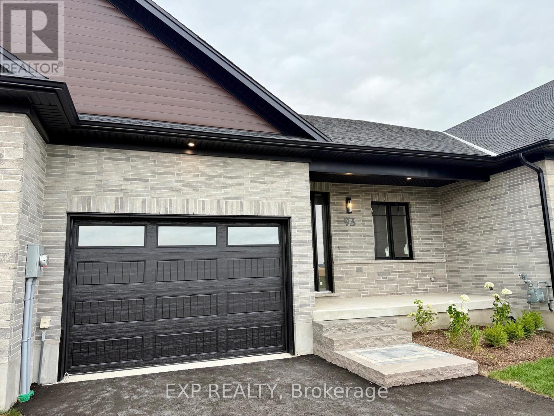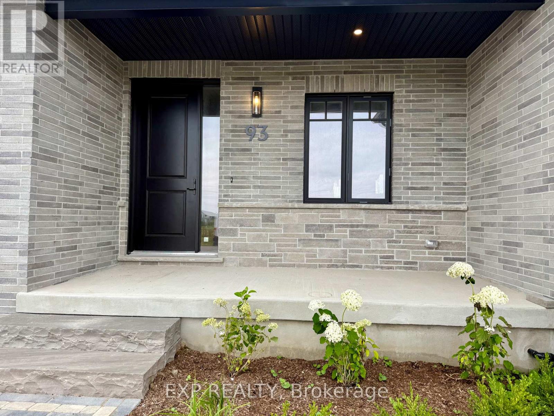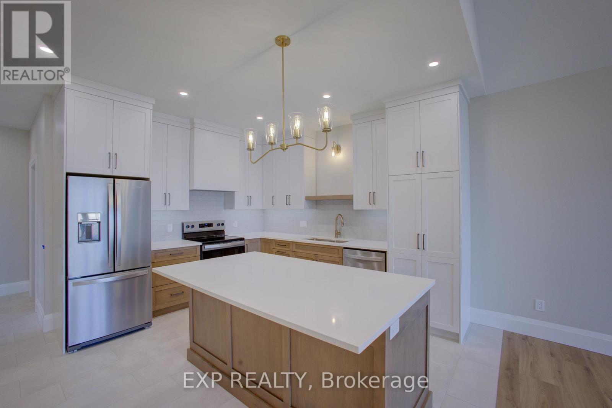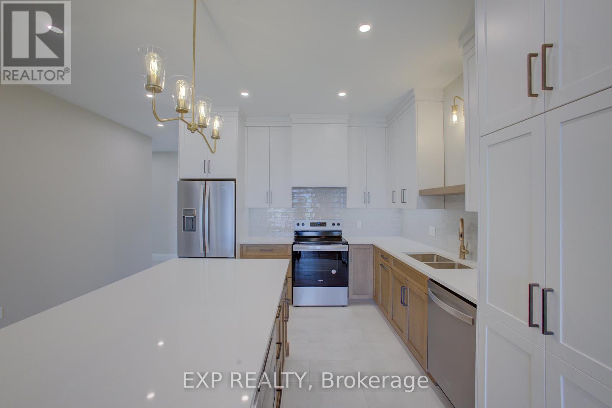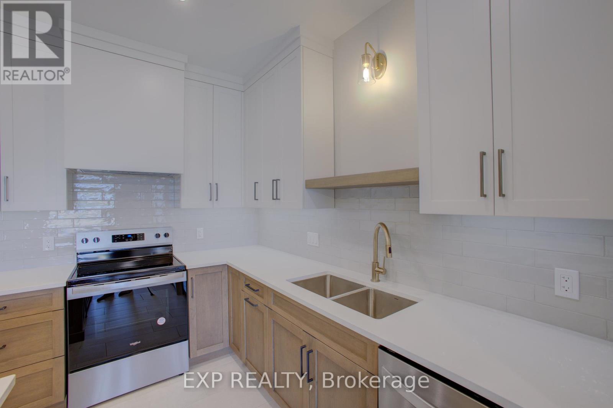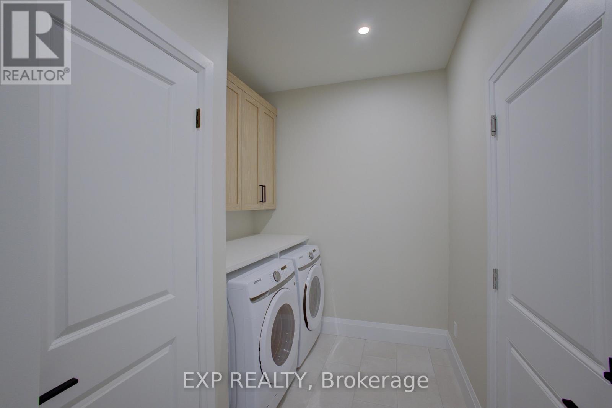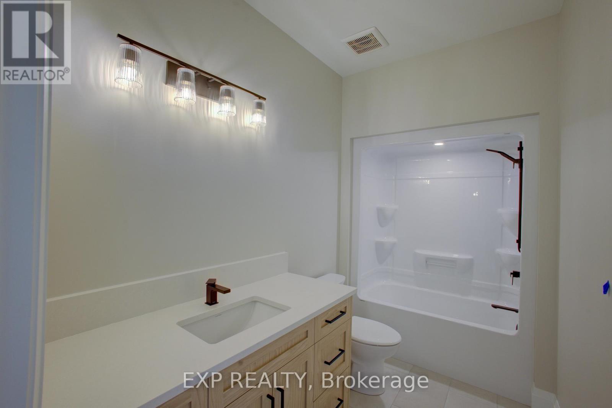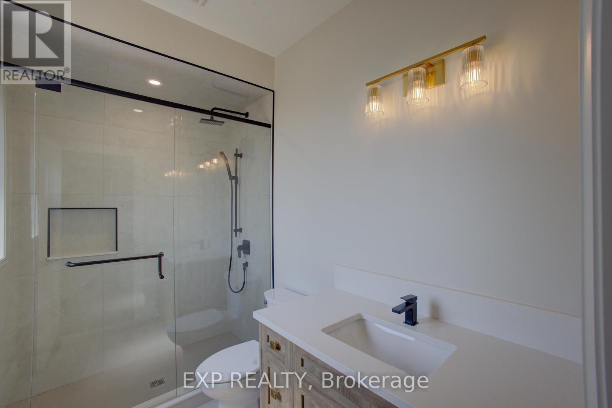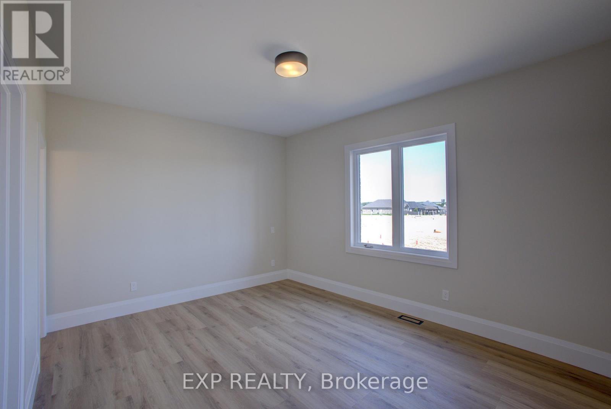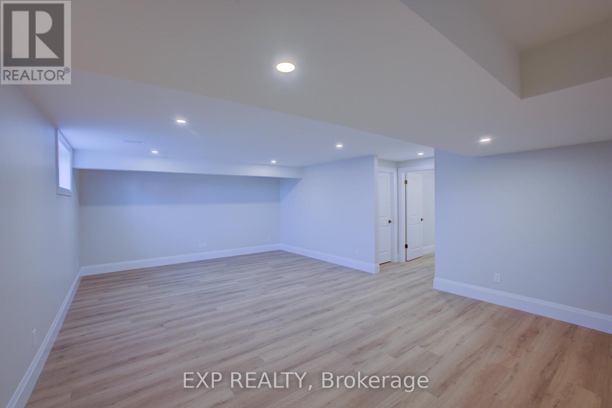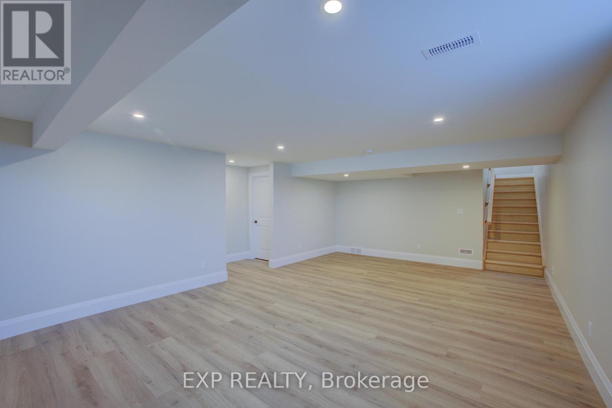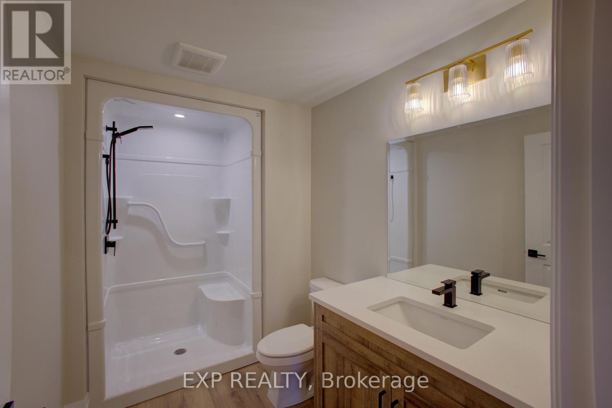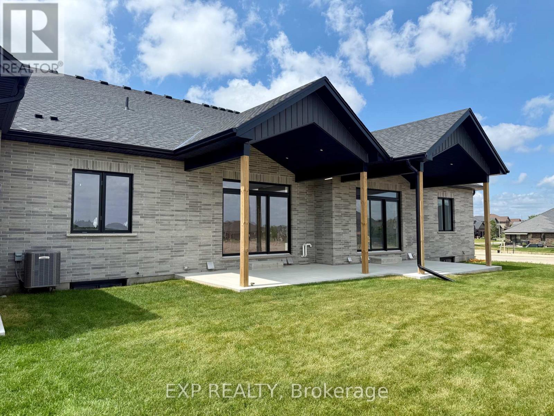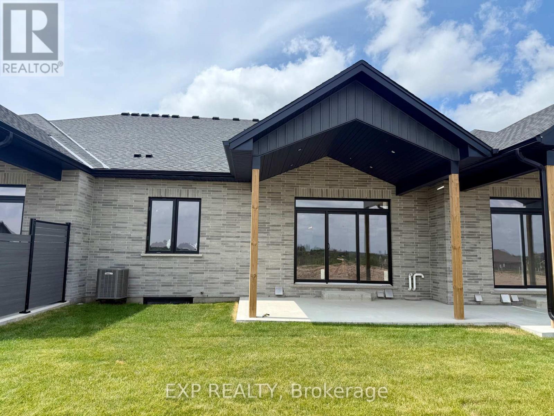93 Bedell Drive Mapleton, Ontario N0G 1P0
$795,000
Downsize without compromise in this newly built, beautifully appointed bungalow by Duimering Homes. Located at the end of Bedell Drive in Drayton, this home is the perfect blend of luxury, comfort, and low maintenance living. Step inside to find open concept living, and stylish finishes throughout. The gourmet kitchen features quartz counters, custom cabinetry, and a full stainless steel appliance package, all flowing seamlessly into the dining and living areas, complete with a cozy electric fireplace. Two spacious bedrooms, including a serene primary suite with walk-in closet and spa inspired ensuite, offer main floor convenience with an elevated touch. The finished basement rec room and additional full bath create the ideal space for guests or hobbies, while the large unfinished areas provide ample storage or future potential. Outside, enjoy the ease of a covered back patio and welcoming front porchperfect for morning coffee or evening sunsets. With curb appeal galore, you'll be proud to welcome family and friends to your new home! Whether you're transitioning to one level living or seeking a simplified lifestyle without sacrificing quality, this thoughtfully designed home checks all the boxes. (id:60365)
Property Details
| MLS® Number | X12309245 |
| Property Type | Single Family |
| Community Name | Rural Mapleton |
| AmenitiesNearBy | Schools, Place Of Worship, Park |
| CommunityFeatures | Community Centre |
| EquipmentType | None |
| Features | Carpet Free, Sump Pump |
| ParkingSpaceTotal | 3 |
| RentalEquipmentType | None |
Building
| BathroomTotal | 3 |
| BedroomsAboveGround | 2 |
| BedroomsTotal | 2 |
| Age | New Building |
| Amenities | Fireplace(s) |
| Appliances | Water Heater, Water Meter, Dishwasher, Dryer, Garage Door Opener, Microwave, Stove, Washer, Refrigerator |
| ArchitecturalStyle | Bungalow |
| BasementDevelopment | Partially Finished |
| BasementType | Full (partially Finished) |
| ConstructionStyleAttachment | Attached |
| CoolingType | Central Air Conditioning |
| ExteriorFinish | Brick |
| FireProtection | Smoke Detectors |
| FireplacePresent | Yes |
| FireplaceTotal | 1 |
| FoundationType | Poured Concrete |
| HeatingFuel | Natural Gas |
| HeatingType | Forced Air |
| StoriesTotal | 1 |
| SizeInterior | 1500 - 2000 Sqft |
| Type | Row / Townhouse |
| UtilityWater | Municipal Water |
Parking
| Attached Garage | |
| Garage |
Land
| Acreage | No |
| LandAmenities | Schools, Place Of Worship, Park |
| Sewer | Sanitary Sewer |
| SizeDepth | 119 Ft |
| SizeFrontage | 30 Ft |
| SizeIrregular | 30 X 119 Ft |
| SizeTotalText | 30 X 119 Ft |
| SurfaceWater | River/stream |
| ZoningDescription | R3 |
Rooms
| Level | Type | Length | Width | Dimensions |
|---|---|---|---|---|
| Basement | Bathroom | 2.9 m | 1.73 m | 2.9 m x 1.73 m |
| Basement | Utility Room | 4.39 m | 2.44 m | 4.39 m x 2.44 m |
| Basement | Other | 4.39 m | 9.07 m | 4.39 m x 9.07 m |
| Basement | Other | 4.65 m | 4.52 m | 4.65 m x 4.52 m |
| Basement | Cold Room | 4.65 m | 1.63 m | 4.65 m x 1.63 m |
| Basement | Recreational, Games Room | 4.42 m | 9.07 m | 4.42 m x 9.07 m |
| Main Level | Foyer | 3.66 m | 1.63 m | 3.66 m x 1.63 m |
| Main Level | Bedroom | 3.89 m | 3.07 m | 3.89 m x 3.07 m |
| Main Level | Bathroom | 2.59 m | 1.73 m | 2.59 m x 1.73 m |
| Main Level | Kitchen | 3.3 m | 3.66 m | 3.3 m x 3.66 m |
| Main Level | Dining Room | 2.54 m | 3.66 m | 2.54 m x 3.66 m |
| Main Level | Living Room | 4.83 m | 3.66 m | 4.83 m x 3.66 m |
| Main Level | Primary Bedroom | 4.27 m | 4.27 m | 4.27 m x 4.27 m |
| Main Level | Bathroom | 3.1 m | 2.13 m | 3.1 m x 2.13 m |
| Main Level | Laundry Room | 1.93 m | 3.91 m | 1.93 m x 3.91 m |
https://www.realtor.ca/real-estate/28657687/93-bedell-drive-mapleton-rural-mapleton
Jennifer Richardson
Broker
83 Wellington St South #2a
Drayton, Ontario N0G 1P0


