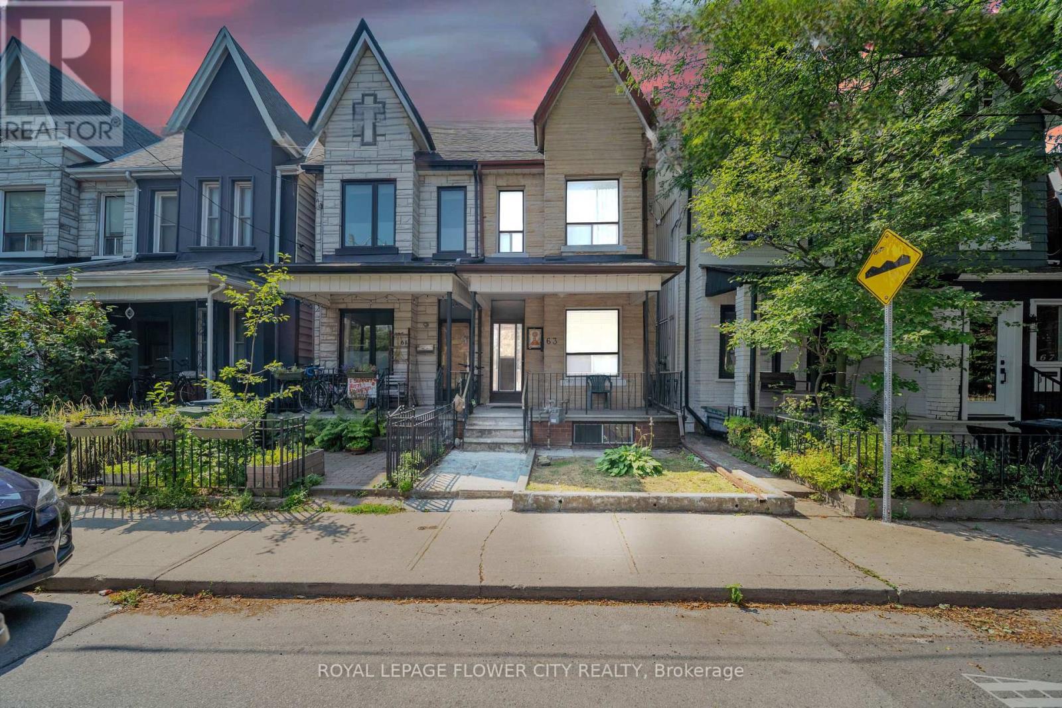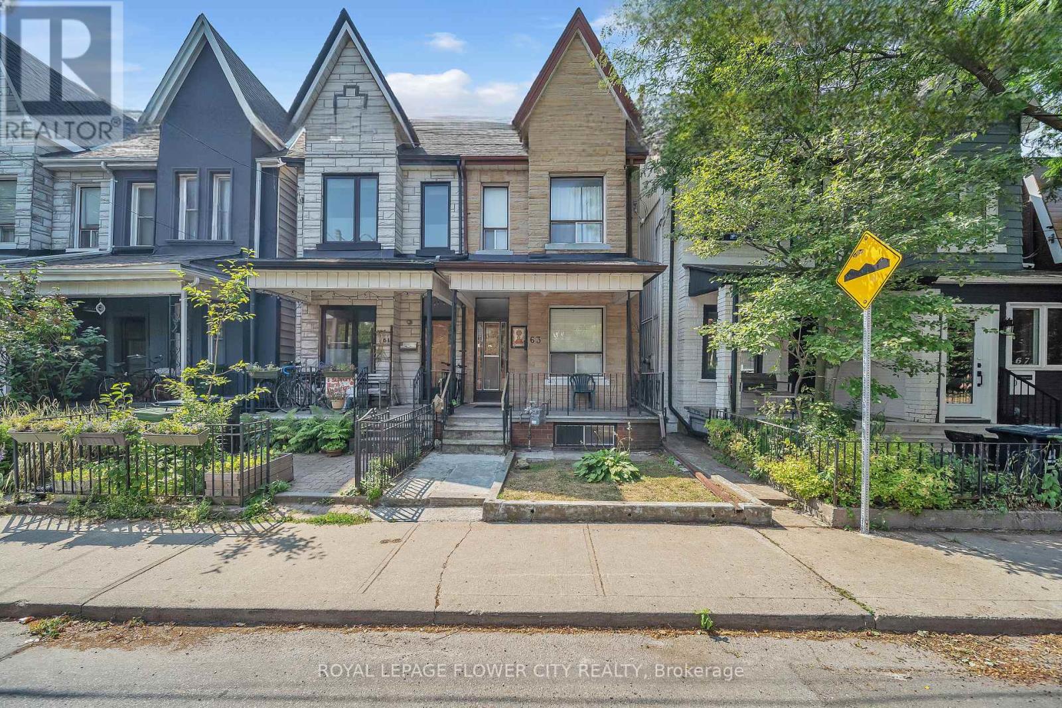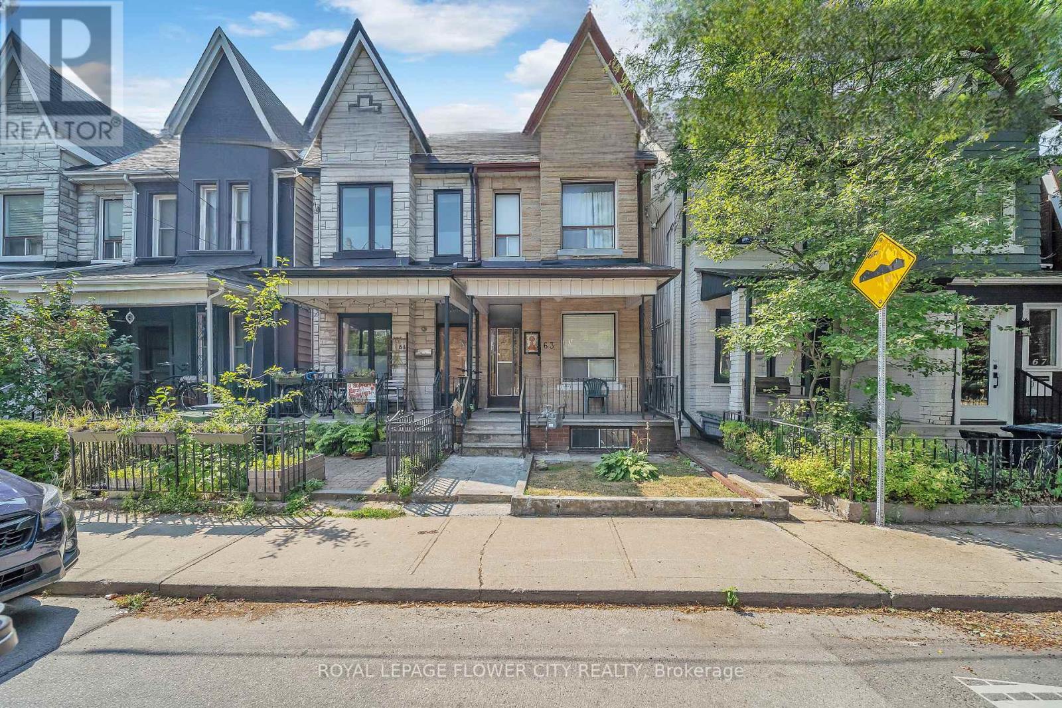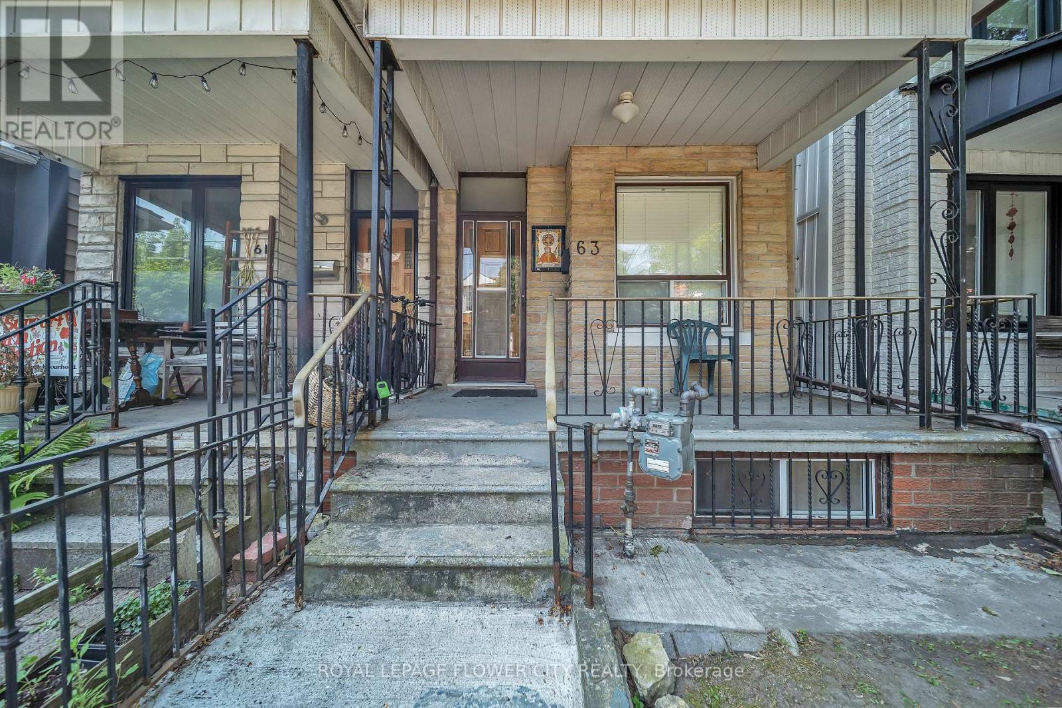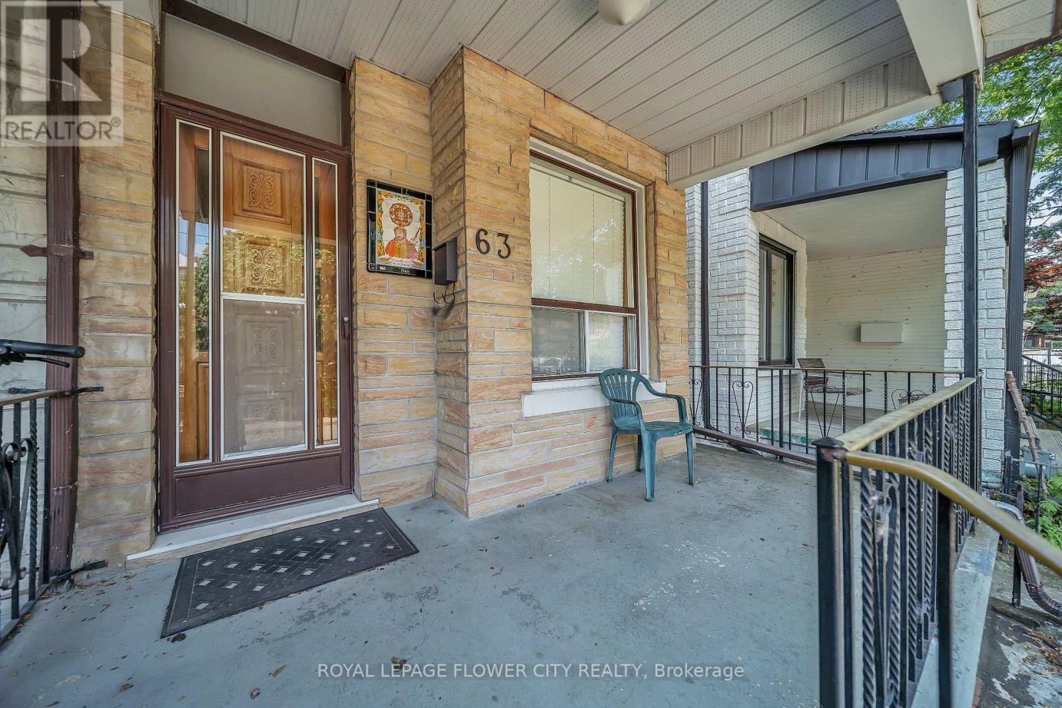63 Moutray Street Toronto, Ontario M6K 1W4
$699,000
Welcome to 63 Moutray Street, a charming semi-detached home nestled in Toronto's vibrant and highly sought-after Little Portugal / Brockton Village neighborhood. This residence offers the perfect blend of classic character and urban convenience, ideal for young families, professionals, or investors. The second floor hosts 3 well-proportioned bedrooms, each offering good closet space and large windows. a 4-piece bath serves the upper level. The finished w/o basement with 4-piece bath presents excellent potential for additional living space, With its separate entrance & good ceiling height offers flexibility for various needs. Truly a great backyard space to give a sense of tranquility in the heart of downtown Toronto This prime location offers unparalleled walkability! Enjoy immediate access to trendy College St. & Dundas St. West shops, cafes, and restaurants. Steps to TTC streetcar lines and easy connections to subway stations make commutes a breeze. Close proximity to popular parks like Dufferin Grove / Trinity Bellwoods, top-rated schools, and community amenities. A true urban gem not to be missed! (id:60365)
Open House
This property has open houses!
2:00 pm
Ends at:4:00 pm
Property Details
| MLS® Number | C12307606 |
| Property Type | Single Family |
| Community Name | Little Portugal |
Building
| BathroomTotal | 2 |
| BedroomsAboveGround | 3 |
| BedroomsTotal | 3 |
| BasementDevelopment | Finished |
| BasementFeatures | Walk Out |
| BasementType | N/a (finished) |
| ConstructionStyleAttachment | Semi-detached |
| CoolingType | Central Air Conditioning |
| ExteriorFinish | Brick, Stone |
| FlooringType | Vinyl, Tile |
| FoundationType | Concrete |
| HeatingFuel | Natural Gas |
| HeatingType | Forced Air |
| StoriesTotal | 2 |
| SizeInterior | 700 - 1100 Sqft |
| Type | House |
| UtilityWater | Municipal Water |
Parking
| No Garage | |
| Street |
Land
| Acreage | No |
| Sewer | Sanitary Sewer |
| SizeDepth | 95 Ft |
| SizeFrontage | 15 Ft ,6 In |
| SizeIrregular | 15.5 X 95 Ft |
| SizeTotalText | 15.5 X 95 Ft |
| ZoningDescription | R(d1*810) |
Rooms
| Level | Type | Length | Width | Dimensions |
|---|---|---|---|---|
| Second Level | Primary Bedroom | 13.5 m | 11.5 m | 13.5 m x 11.5 m |
| Second Level | Bedroom | 8.6 m | 12.8 m | 8.6 m x 12.8 m |
| Second Level | Bedroom | 10.4 m | 9.8 m | 10.4 m x 9.8 m |
| Basement | Kitchen | 12.2 m | 13 m | 12.2 m x 13 m |
| Basement | Dining Room | 12.2 m | 12.2 m | 12.2 m x 12.2 m |
| Ground Level | Living Room | 9 m | 12.8 m | 9 m x 12.8 m |
| Ground Level | Dining Room | 7.5 m | 13.6 m | 7.5 m x 13.6 m |
| Ground Level | Kitchen | 10.4 m | 15.6 m | 10.4 m x 15.6 m |
Utilities
| Cable | Installed |
| Electricity | Installed |
| Sewer | Installed |
Paras .p. Bhatia
Broker
30 Topflight Drive Unit 12
Mississauga, Ontario L5S 0A8

