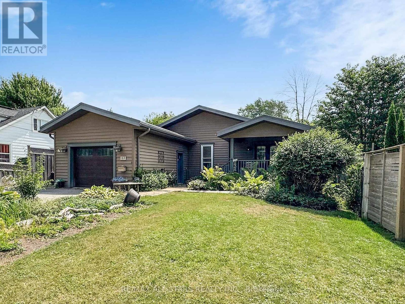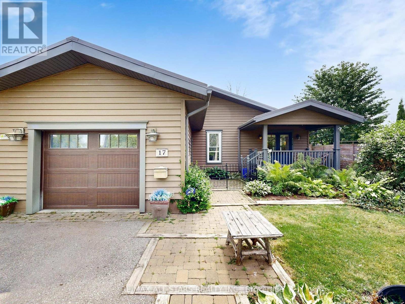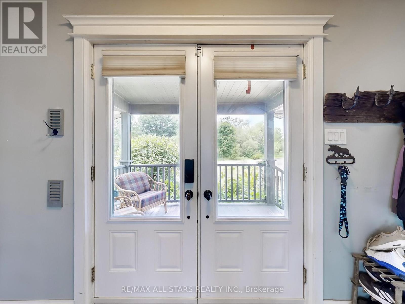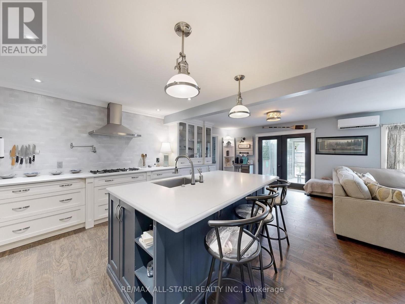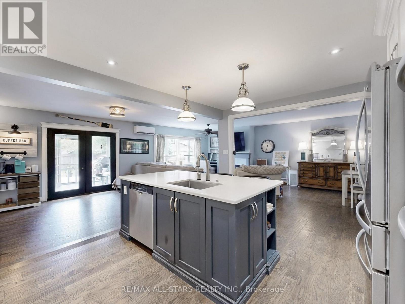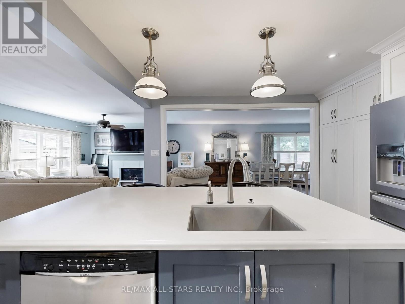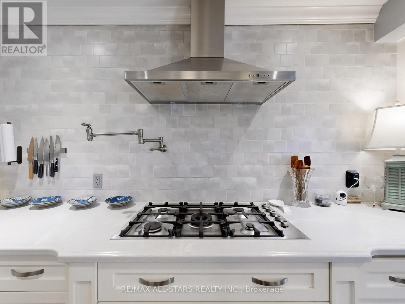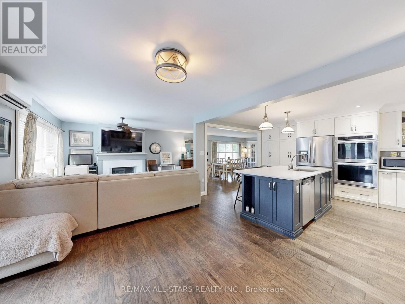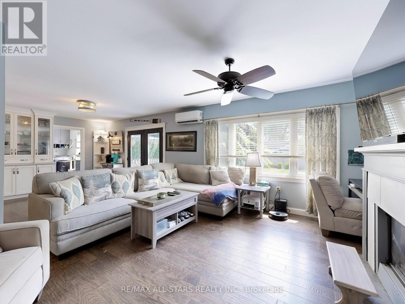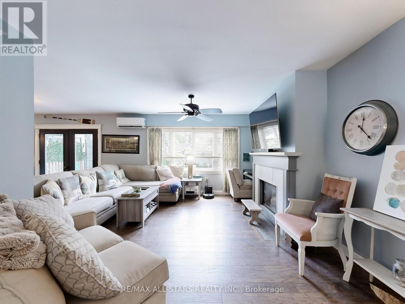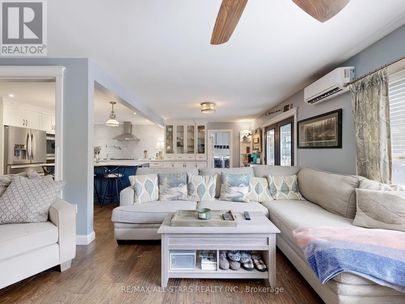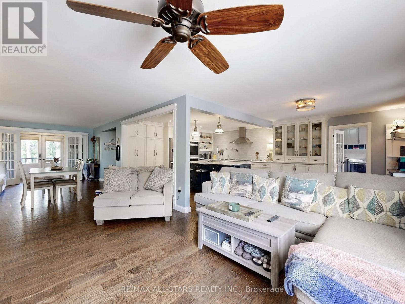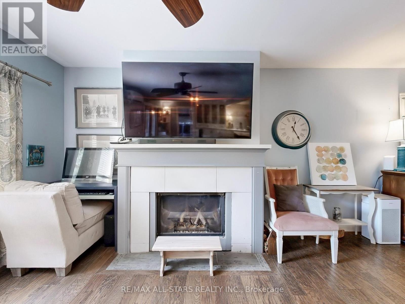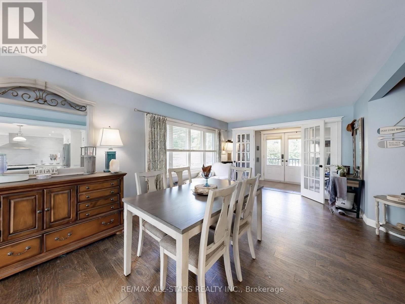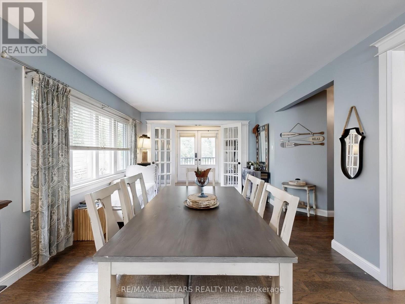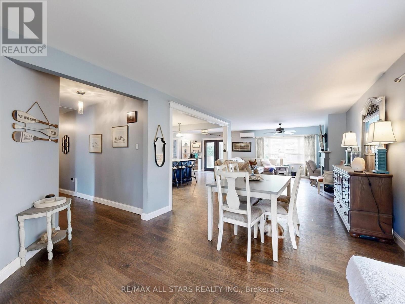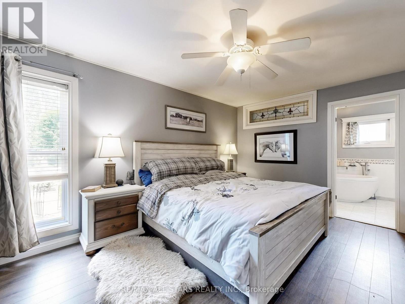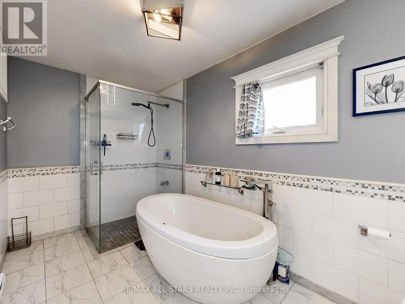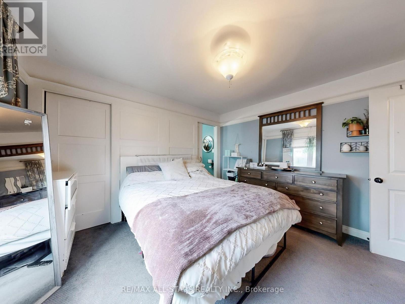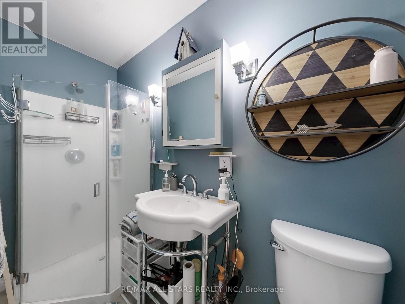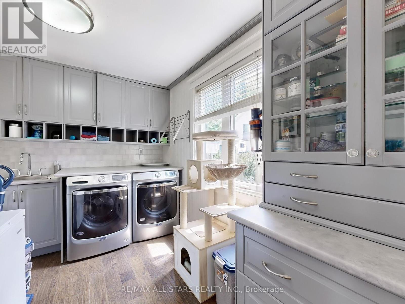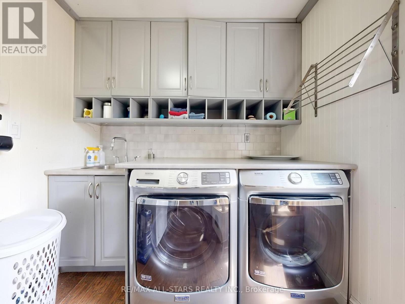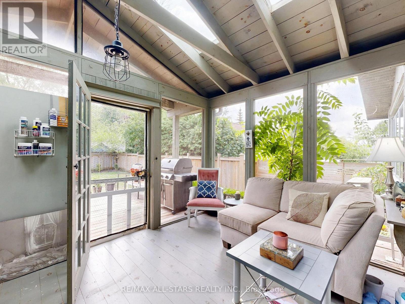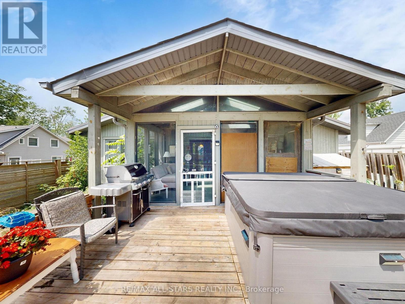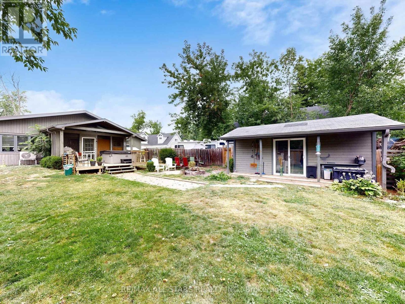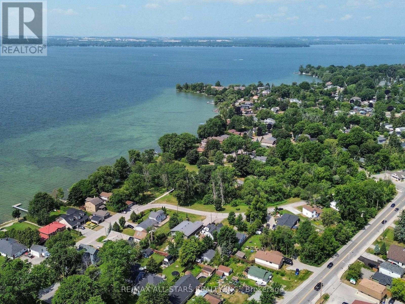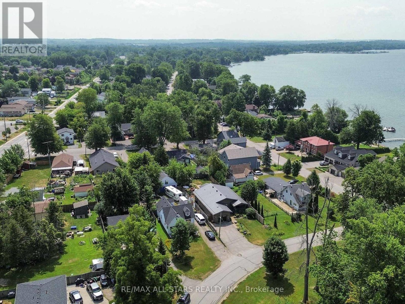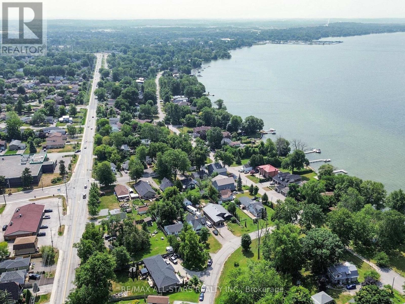17 Metropolitan Crescent Georgina, Ontario L4P 1V4
2 Bedroom
3 Bathroom
1500 - 2000 sqft
Bungalow
Fireplace
Central Air Conditioning
Heat Pump
$979,900
Spacious open-concept 1600 sq. ft. bungalow on a premium 52 x 150 ft. lot facing parkland with no homes across. Located on a low-traffic crescent, just a 1-minute walk to a private members-only beach and park, with access to two additional parks.Features include a metal roof, updated chefs kitchen with stainless steel appliances and gas range , 200-amp panel, and a bright three-season sunroom. Insulated Bunkie (approx. 200 sq. ft.) with power and A/C offers flexible use as guest space or office.Ideal for those seeking a quiet location close to Lake Simcoe and community amenities, & quick access to 404. (id:60365)
Property Details
| MLS® Number | N12307554 |
| Property Type | Single Family |
| Community Name | Keswick North |
| AmenitiesNearBy | Beach, Public Transit, Schools, Park |
| ParkingSpaceTotal | 5 |
Building
| BathroomTotal | 3 |
| BedroomsAboveGround | 2 |
| BedroomsTotal | 2 |
| Age | 51 To 99 Years |
| Appliances | Garage Door Opener, Window Coverings |
| ArchitecturalStyle | Bungalow |
| BasementType | Crawl Space |
| ConstructionStyleAttachment | Detached |
| CoolingType | Central Air Conditioning |
| ExteriorFinish | Vinyl Siding |
| FireplacePresent | Yes |
| FlooringType | Hardwood, Wood, Laminate, Carpeted |
| FoundationType | Block |
| HalfBathTotal | 1 |
| HeatingFuel | Electric |
| HeatingType | Heat Pump |
| StoriesTotal | 1 |
| SizeInterior | 1500 - 2000 Sqft |
| Type | House |
| UtilityWater | Municipal Water |
Parking
| Attached Garage | |
| Garage |
Land
| Acreage | No |
| FenceType | Fenced Yard |
| LandAmenities | Beach, Public Transit, Schools, Park |
| Sewer | Sanitary Sewer |
| SizeDepth | 150 Ft |
| SizeFrontage | 52 Ft |
| SizeIrregular | 52 X 150 Ft |
| SizeTotalText | 52 X 150 Ft |
| SurfaceWater | Lake/pond |
Rooms
| Level | Type | Length | Width | Dimensions |
|---|---|---|---|---|
| Ground Level | Kitchen | 4.6 m | 3.47 m | 4.6 m x 3.47 m |
| Ground Level | Dining Room | 3.41 m | 4.37 m | 3.41 m x 4.37 m |
| Ground Level | Living Room | 6.02 m | 3.34 m | 6.02 m x 3.34 m |
| Ground Level | Sitting Room | 3.34 m | 3.87 m | 3.34 m x 3.87 m |
| Ground Level | Sunroom | 4.7 m | 2.96 m | 4.7 m x 2.96 m |
| Ground Level | Foyer | 2.62 m | 1.7 m | 2.62 m x 1.7 m |
| Ground Level | Laundry Room | 3.19 m | 2.32 m | 3.19 m x 2.32 m |
| Ground Level | Primary Bedroom | 3.45 m | 4.63 m | 3.45 m x 4.63 m |
| Ground Level | Bedroom | 3.21 m | 3.65 m | 3.21 m x 3.65 m |
Utilities
| Sewer | Installed |
Rick Delenardo
Salesperson
RE/MAX All-Stars Realty Inc.
430 The Queensway South
Keswick, Ontario L4P 2E1
430 The Queensway South
Keswick, Ontario L4P 2E1

