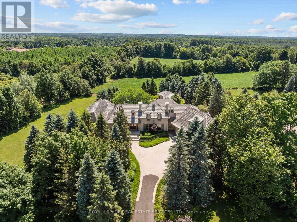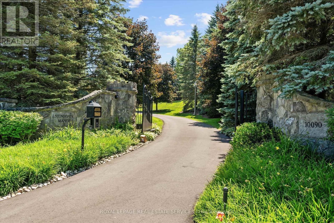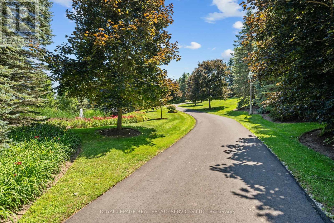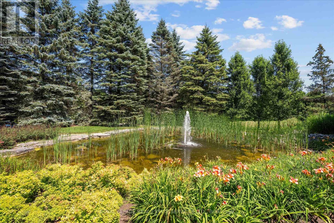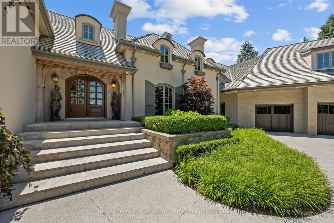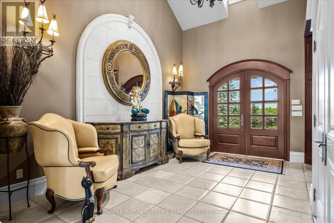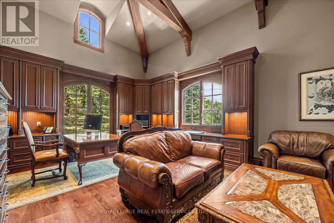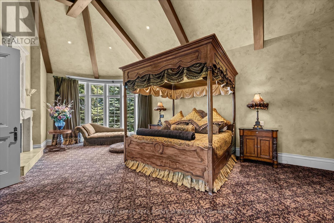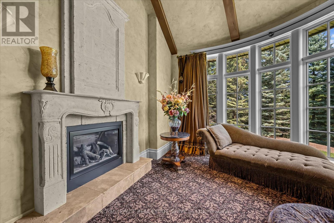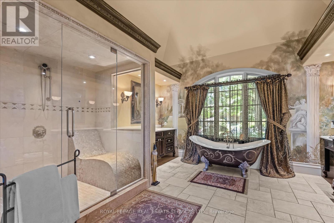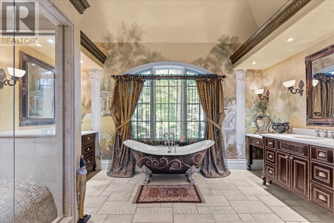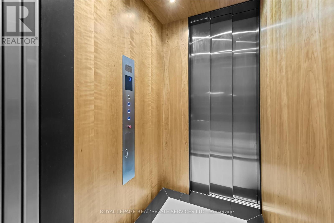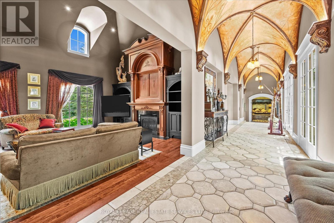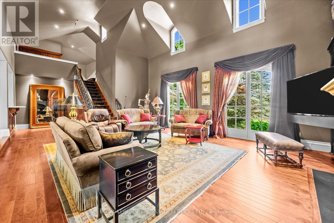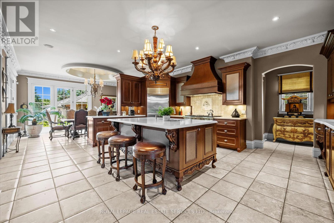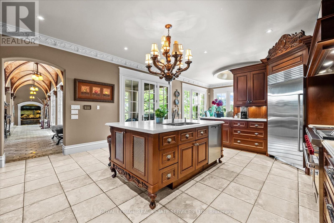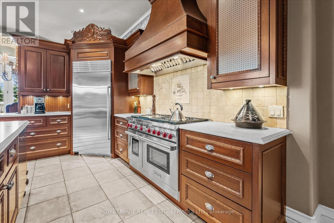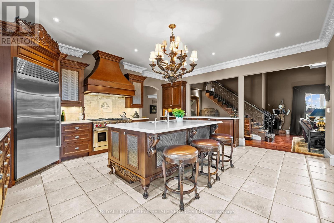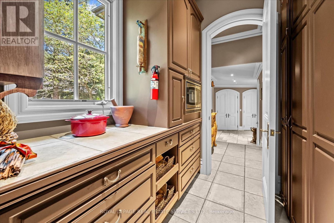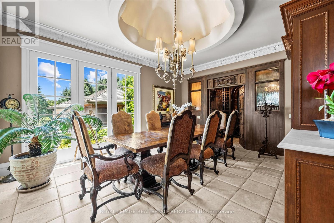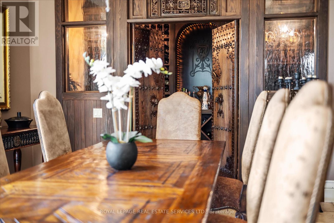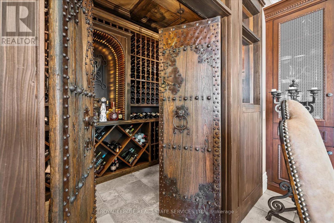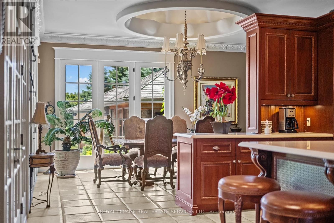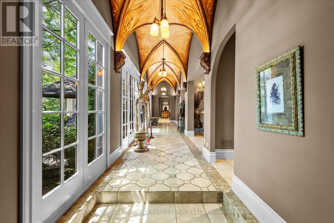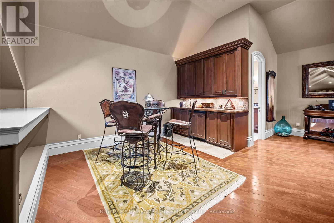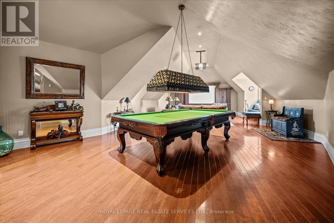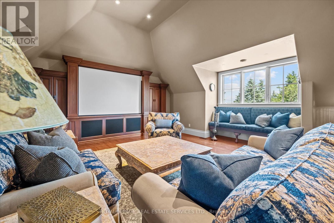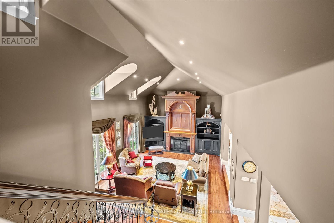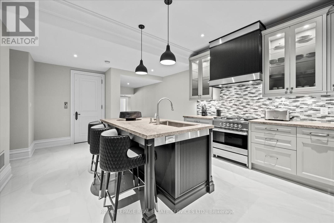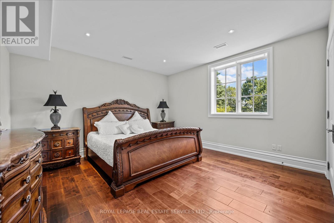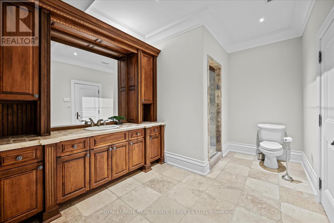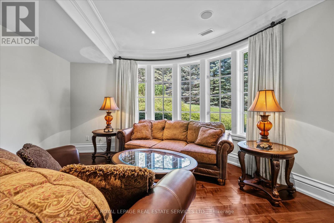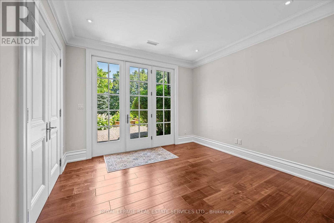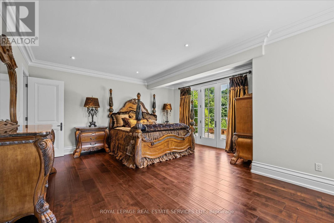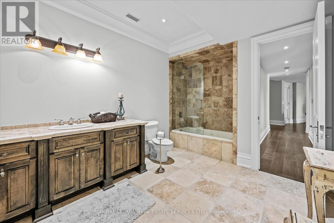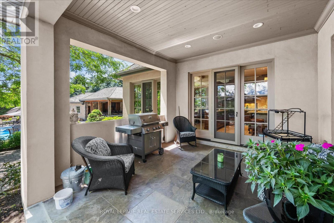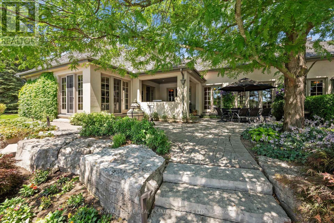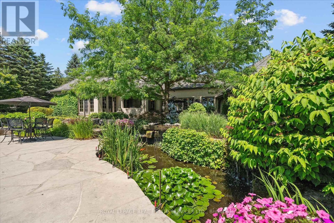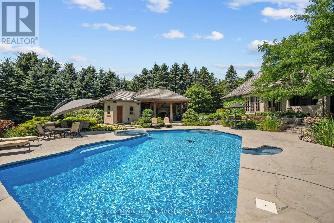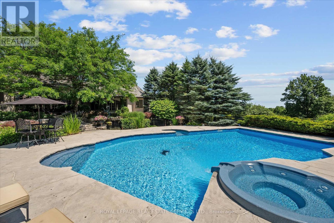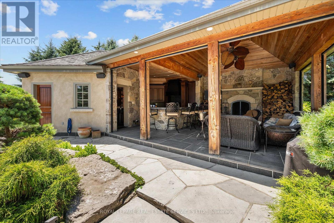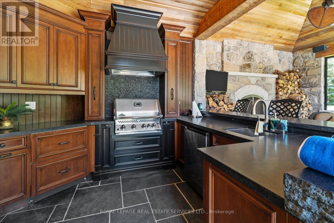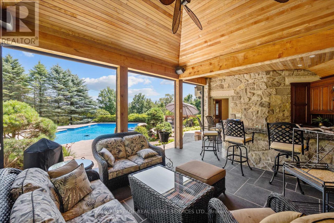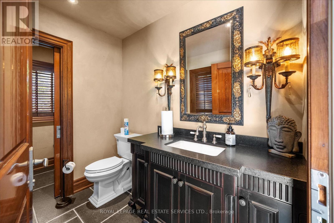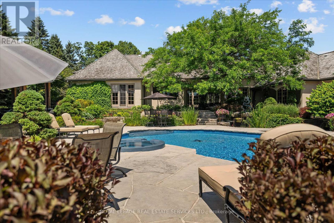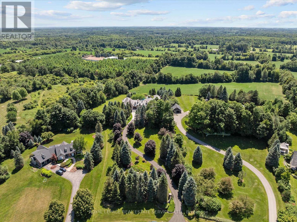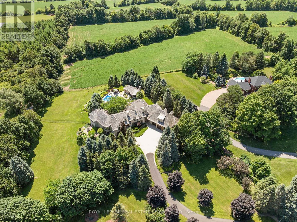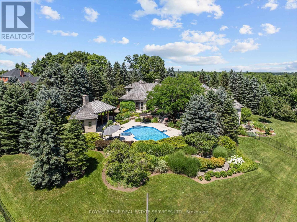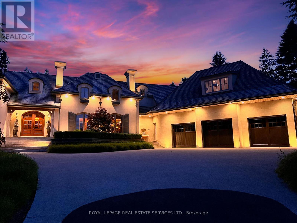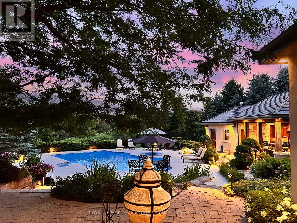10090 Pineview Trail Milton, Ontario L0P 1B0
$6,299,000
STONEGATE MANOR - AN ARCHITECTURAL MASTERPIECE! Nestled on 2.5 acres of manicured grounds behind private gates in prestigious Whispering Pines Estates, Stonegate Manor is a palatial estate crafted by an award-winning builder. A picturesque pond with fountain greets you at the foot of the driveway, setting the tone for timeless French Manor-inspired elegance. A grand foyer with 17.5-foot cathedral ceiling and hand-painted mural opens to a living room with 18-foot vaulted ceiling, two-storey cherrywood gas fireplace and expansive windows flooding the space with natural light. The chefs kitchen features a 48" Wolf gas range, Sub-Zero fridge, Miele dishwasher, servery, and three sets of French doors opening to a private courtyard. The formal dining room connects to a wine cellar with antique Asian doors, while a private office with 15-foot vaulted ceiling, gas fireplace and built-ins offers a refined workspace. The luxurious primary suite boasts a 14-foot vaulted ceiling, courtyard walkout, gas fireplace, walk-in closet, gym, and spa-inspired 7-piece ensuite with clawfoot tub and steam shower with built-in chaise. A lofted entertainment area features a 14-foot vaulted ceiling, wet bar, pool table, theatre setup, and powder room. The finished lower level includes heated floors, full kitchen, 3 bedrooms, 2 baths, and walkout to a private patio - ideal for multi-generational living. Resort-style amenities include an inground saltwater pool with integrated hot tub, standalone hot tub, koi pond, and an additional pond with fountain. The cabana features a wood-burning fireplace, kitchen, seating, automatic mosquito screens, 2-piece powder room, and change room. Additional highlights: elevator to all levels, Crestron Home Automation, oversized 3-car garage, and new concrete/asphalt driveway. A rare offering of elegance and lifestyle - just minutes north of Campbellville! (id:60365)
Property Details
| MLS® Number | W12307618 |
| Property Type | Single Family |
| Community Name | Rural Milton West |
| EquipmentType | Water Heater |
| Features | In-law Suite |
| ParkingSpaceTotal | 9 |
| PoolFeatures | Salt Water Pool |
| PoolType | Inground Pool |
| RentalEquipmentType | Water Heater |
| Structure | Patio(s), Porch |
Building
| BathroomTotal | 6 |
| BedroomsAboveGround | 4 |
| BedroomsTotal | 4 |
| Age | 16 To 30 Years |
| Amenities | Fireplace(s) |
| Appliances | Barbeque, Garage Door Opener Remote(s), Central Vacuum, Water Heater |
| BasementDevelopment | Finished |
| BasementFeatures | Walk Out |
| BasementType | Full (finished) |
| ConstructionStyleAttachment | Detached |
| CoolingType | Central Air Conditioning |
| ExteriorFinish | Stucco, Stone |
| FireplacePresent | Yes |
| FireplaceTotal | 4 |
| FlooringType | Hardwood, Tile |
| FoundationType | Poured Concrete |
| HalfBathTotal | 3 |
| HeatingFuel | Natural Gas |
| HeatingType | Forced Air |
| StoriesTotal | 2 |
| SizeInterior | 5000 - 100000 Sqft |
| Type | House |
| UtilityPower | Generator |
| UtilityWater | Drilled Well |
Parking
| Attached Garage | |
| Garage |
Land
| Acreage | Yes |
| LandscapeFeatures | Landscaped, Lawn Sprinkler |
| Sewer | Septic System |
| SizeDepth | 497 Ft ,9 In |
| SizeFrontage | 154 Ft |
| SizeIrregular | 154 X 497.8 Ft |
| SizeTotalText | 154 X 497.8 Ft|2 - 4.99 Acres |
| SurfaceWater | Pond Or Stream |
| ZoningDescription | Re |
Rooms
| Level | Type | Length | Width | Dimensions |
|---|---|---|---|---|
| Second Level | Family Room | 14.58 m | 10.87 m | 14.58 m x 10.87 m |
| Second Level | Other | 2.36 m | 1.24 m | 2.36 m x 1.24 m |
| Second Level | Bathroom | 2.24 m | 2.13 m | 2.24 m x 2.13 m |
| Basement | Other | 13.31 m | 15.37 m | 13.31 m x 15.37 m |
| Basement | Utility Room | 6.15 m | 6.35 m | 6.15 m x 6.35 m |
| Basement | Other | 6.07 m | 2.41 m | 6.07 m x 2.41 m |
| Basement | Other | 1.65 m | 3.61 m | 1.65 m x 3.61 m |
| Basement | Other | 2.13 m | 2.39 m | 2.13 m x 2.39 m |
| Lower Level | Primary Bedroom | 6.48 m | 5.36 m | 6.48 m x 5.36 m |
| Lower Level | Bathroom | 4.27 m | 3.07 m | 4.27 m x 3.07 m |
| Lower Level | Bedroom | 3.63 m | 3.73 m | 3.63 m x 3.73 m |
| Lower Level | Den | 5.11 m | 4.88 m | 5.11 m x 4.88 m |
| Lower Level | Kitchen | 5.23 m | 6.07 m | 5.23 m x 6.07 m |
| Lower Level | Bedroom | 6.32 m | 4.52 m | 6.32 m x 4.52 m |
| Lower Level | Bathroom | 2.92 m | 4.01 m | 2.92 m x 4.01 m |
| Lower Level | Other | 2.18 m | 3.89 m | 2.18 m x 3.89 m |
| Lower Level | Utility Room | 2.34 m | 3.4 m | 2.34 m x 3.4 m |
| Main Level | Living Room | 11 m | 5.74 m | 11 m x 5.74 m |
| Main Level | Bathroom | 3.94 m | 5.18 m | 3.94 m x 5.18 m |
| Main Level | Exercise Room | 3.17 m | 4.27 m | 3.17 m x 4.27 m |
| Main Level | Dining Room | 5.33 m | 3.86 m | 5.33 m x 3.86 m |
| Main Level | Other | 1.98 m | 4.98 m | 1.98 m x 4.98 m |
| Main Level | Kitchen | 5.64 m | 6.1 m | 5.64 m x 6.1 m |
| Main Level | Other | 1.98 m | 3.23 m | 1.98 m x 3.23 m |
| Main Level | Office | 4.83 m | 6.96 m | 4.83 m x 6.96 m |
| Main Level | Laundry Room | 2.46 m | 4.27 m | 2.46 m x 4.27 m |
| Main Level | Bathroom | 1.8 m | 2.11 m | 1.8 m x 2.11 m |
| Main Level | Bathroom | 2.01 m | 1.65 m | 2.01 m x 1.65 m |
| Main Level | Primary Bedroom | 6.15 m | 11.73 m | 6.15 m x 11.73 m |
Utilities
| Cable | Available |
| Electricity | Available |
https://www.realtor.ca/real-estate/28654387/10090-pineview-trail-milton-rural-milton-west
Dan Cooper
Broker
251 North Service Rd #102
Oakville, Ontario L6M 3E7
Robert Ficzere
Broker
251 North Service Rd #102
Oakville, Ontario L6M 3E7

