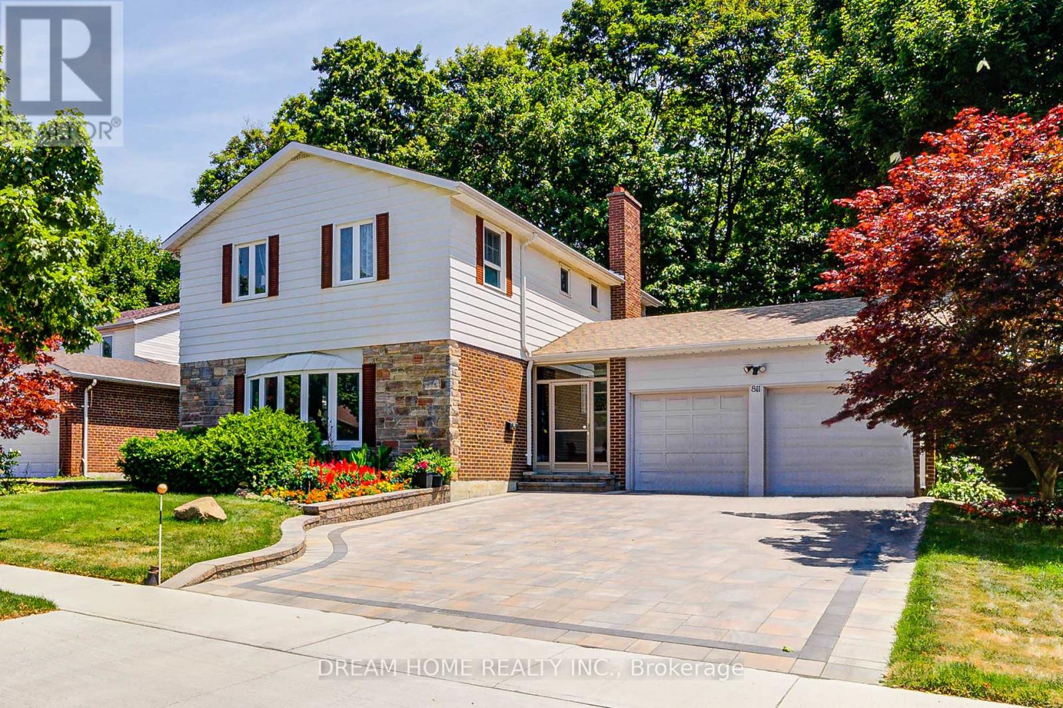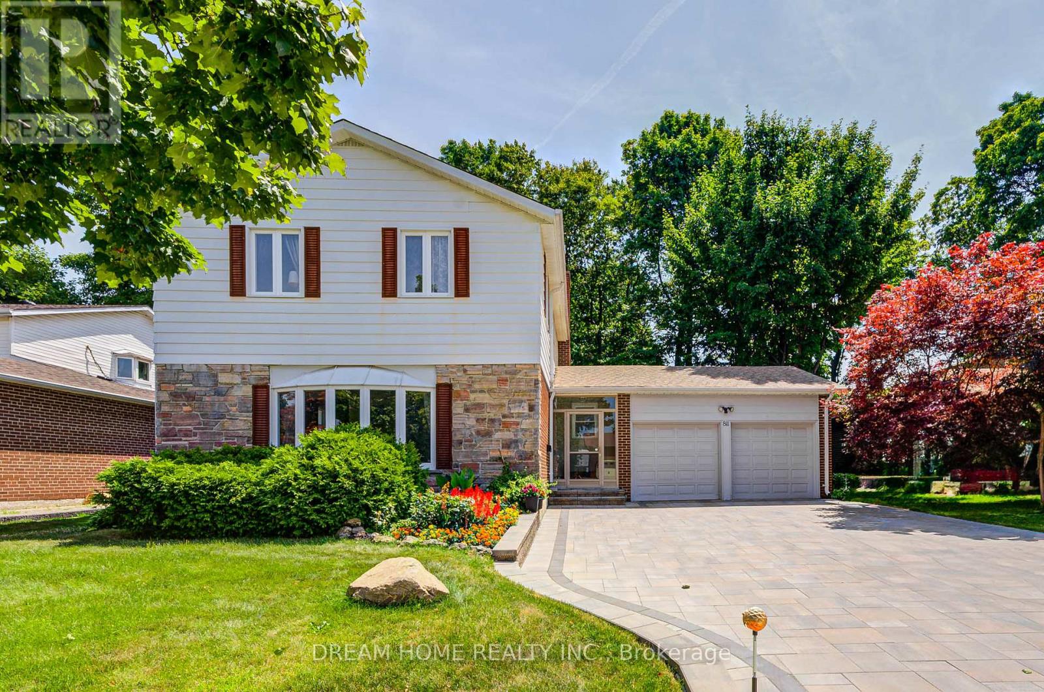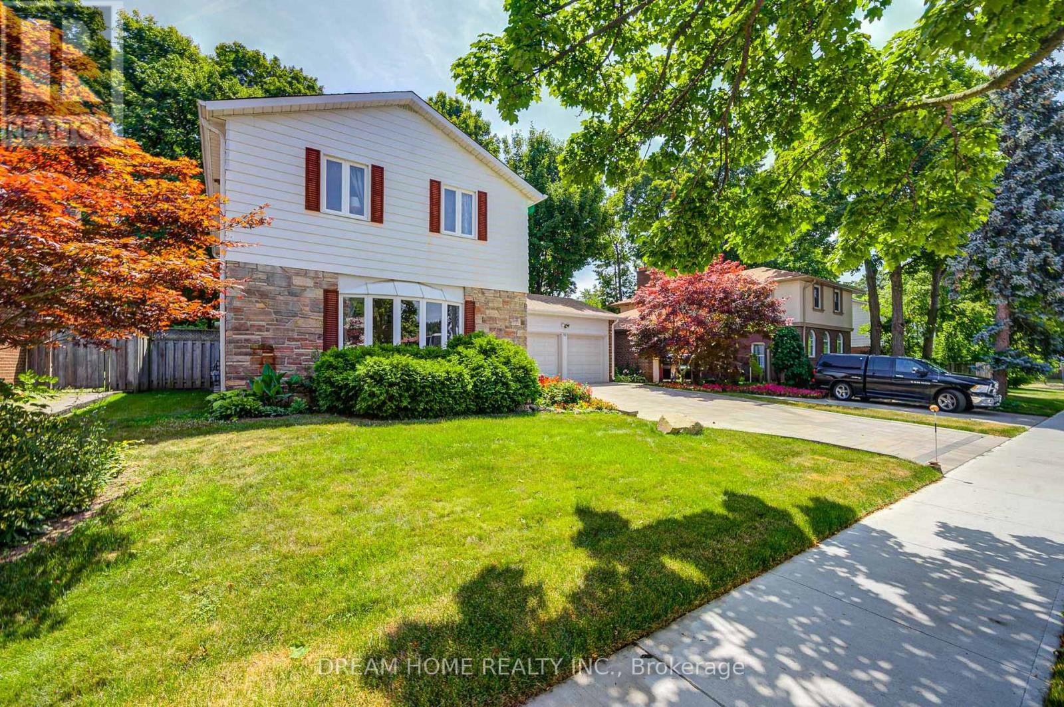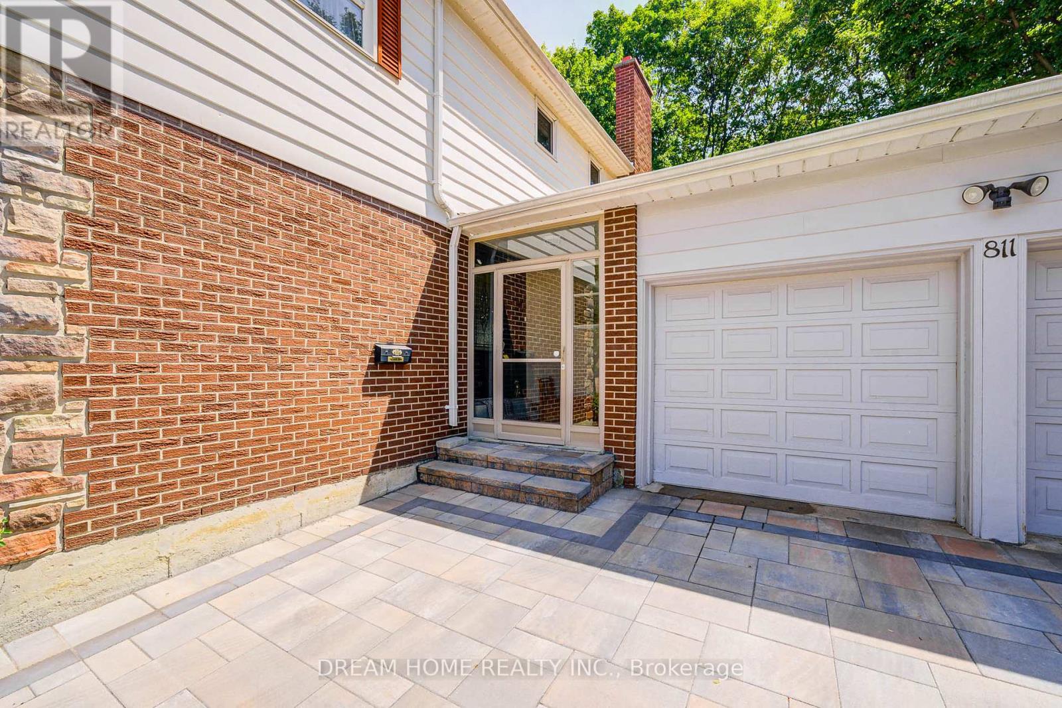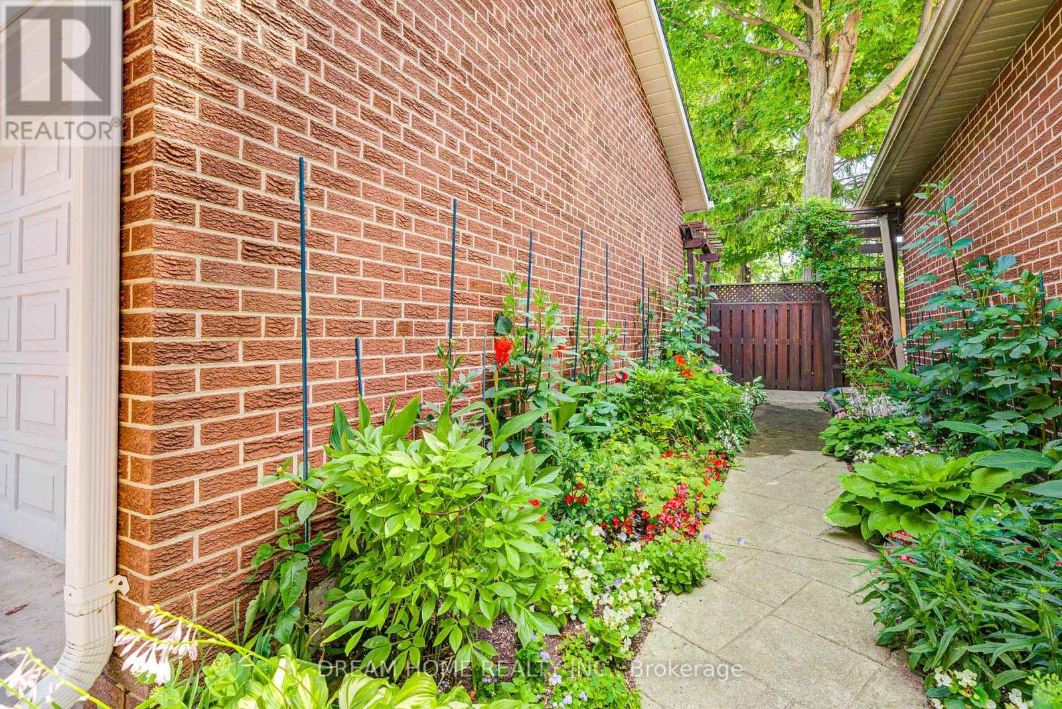811 Huntingwood Drive Toronto, Ontario M1T 2L8
$1,580,000
Spacious And Beautifully Upgraded 4-Bedroom Detached Home Nestled In The Desirable L'Amoreaux Community! Sitting On An Impressive 60X136 Ft Lot, Over 3000 Sq Ft Living Area, Thoughtfully Designed Open-Concept Layout With A Renovated Kitchen, Oversized Living And Dining Areas, And A Bright Family Room With Direct Walk-Out To The Expansive Backyard Perfect For Family Enjoyment And Entertaining. Modern Touches Include Pot Lights, Elegant Light Fixtures, And Stylish Finishes Throughout. The Second Floor Offers 4 Generous Bedrooms, Including A Large Primary Suite With Ensuite Bathroom. The Newly Renovated Basement Features A Spacious Entertainment Area, Wet Bar, And An Additional Bedroom. New Roof, New Interlock, And Newer Furnace & Hot Water Tank (Rental). Located Just Steps From L'Amoreaux Community Centre, Tam O'Shanter Golf Course, Top Schools, TTC, Parks, Shopping, And With Easy Access To Highway 401 & DVP. A Perfect Move-In Ready Family Home In A Highly Convenient And Peaceful Neighbourhood! (id:60365)
Property Details
| MLS® Number | E12307887 |
| Property Type | Single Family |
| Community Name | Tam O'Shanter-Sullivan |
| AmenitiesNearBy | Hospital, Park, Public Transit, Schools |
| Features | Wooded Area |
| ParkingSpaceTotal | 8 |
Building
| BathroomTotal | 4 |
| BedroomsAboveGround | 4 |
| BedroomsBelowGround | 1 |
| BedroomsTotal | 5 |
| Appliances | Central Vacuum, Water Heater |
| BasementDevelopment | Finished |
| BasementType | N/a (finished) |
| ConstructionStyleAttachment | Detached |
| CoolingType | Central Air Conditioning |
| ExteriorFinish | Brick, Aluminum Siding |
| FireplacePresent | Yes |
| FlooringType | Hardwood |
| FoundationType | Concrete |
| HalfBathTotal | 1 |
| HeatingFuel | Natural Gas |
| HeatingType | Forced Air |
| StoriesTotal | 2 |
| SizeInterior | 2000 - 2500 Sqft |
| Type | House |
| UtilityWater | Municipal Water |
Parking
| Attached Garage | |
| Garage |
Land
| Acreage | No |
| LandAmenities | Hospital, Park, Public Transit, Schools |
| Sewer | Sanitary Sewer |
| SizeDepth | 136 Ft ,8 In |
| SizeFrontage | 60 Ft ,1 In |
| SizeIrregular | 60.1 X 136.7 Ft |
| SizeTotalText | 60.1 X 136.7 Ft |
Rooms
| Level | Type | Length | Width | Dimensions |
|---|---|---|---|---|
| Second Level | Primary Bedroom | 7.2 m | 3.65 m | 7.2 m x 3.65 m |
| Second Level | Bedroom 2 | 4.65 m | 3.45 m | 4.65 m x 3.45 m |
| Second Level | Bedroom 3 | 4 m | 3.1 m | 4 m x 3.1 m |
| Second Level | Bedroom 4 | 3.15 m | 3 m | 3.15 m x 3 m |
| Basement | Bedroom | 3.3 m | 3.08 m | 3.3 m x 3.08 m |
| Basement | Recreational, Games Room | 6.7 m | 4.52 m | 6.7 m x 4.52 m |
| Ground Level | Living Room | 6.88 m | 3.55 m | 6.88 m x 3.55 m |
| Ground Level | Dining Room | 3.95 m | 3.2 m | 3.95 m x 3.2 m |
| Ground Level | Kitchen | 5.25 m | 3.3 m | 5.25 m x 3.3 m |
| Ground Level | Family Room | 5.52 m | 3.5 m | 5.52 m x 3.5 m |
Albert Wang
Broker of Record
206 - 7800 Woodbine Avenue
Markham, Ontario L3R 2N7

