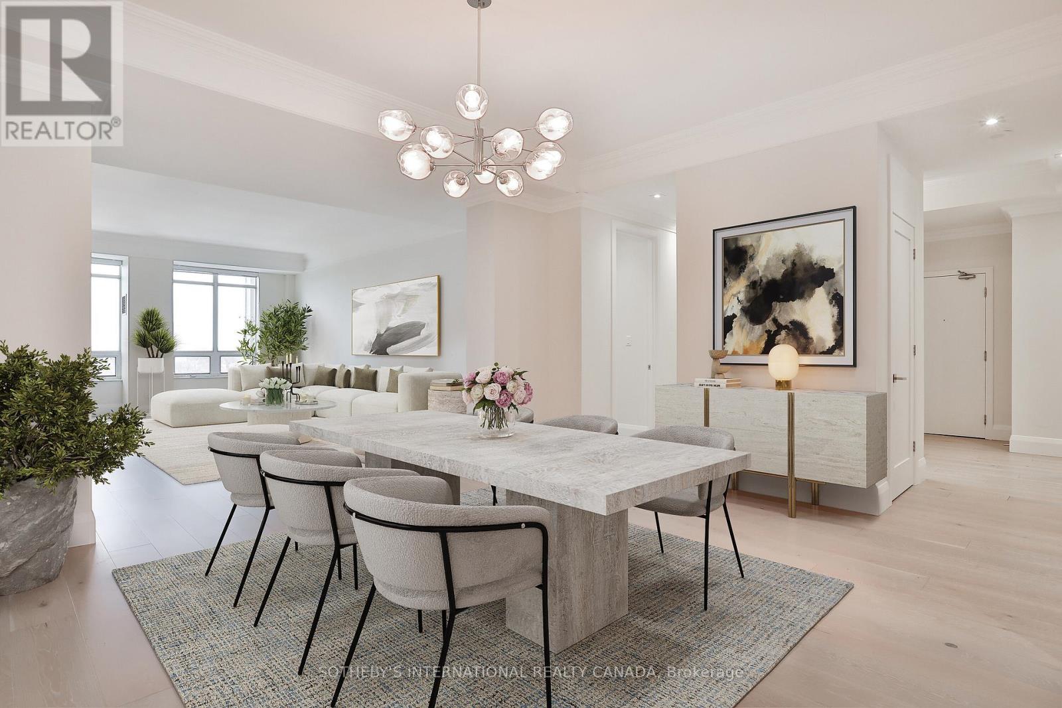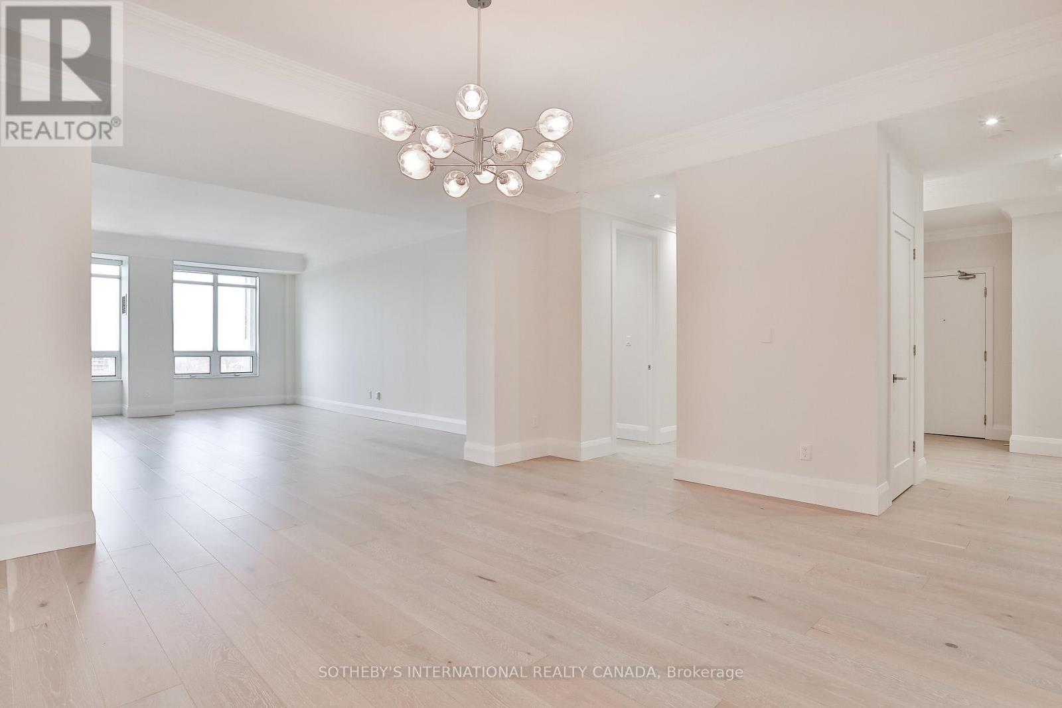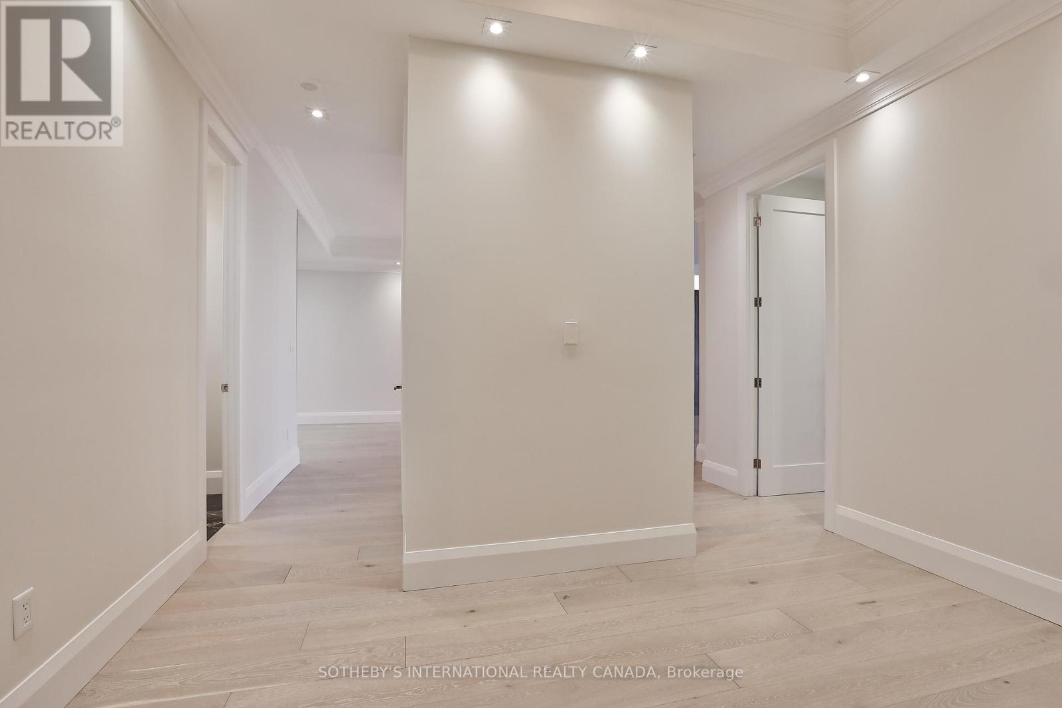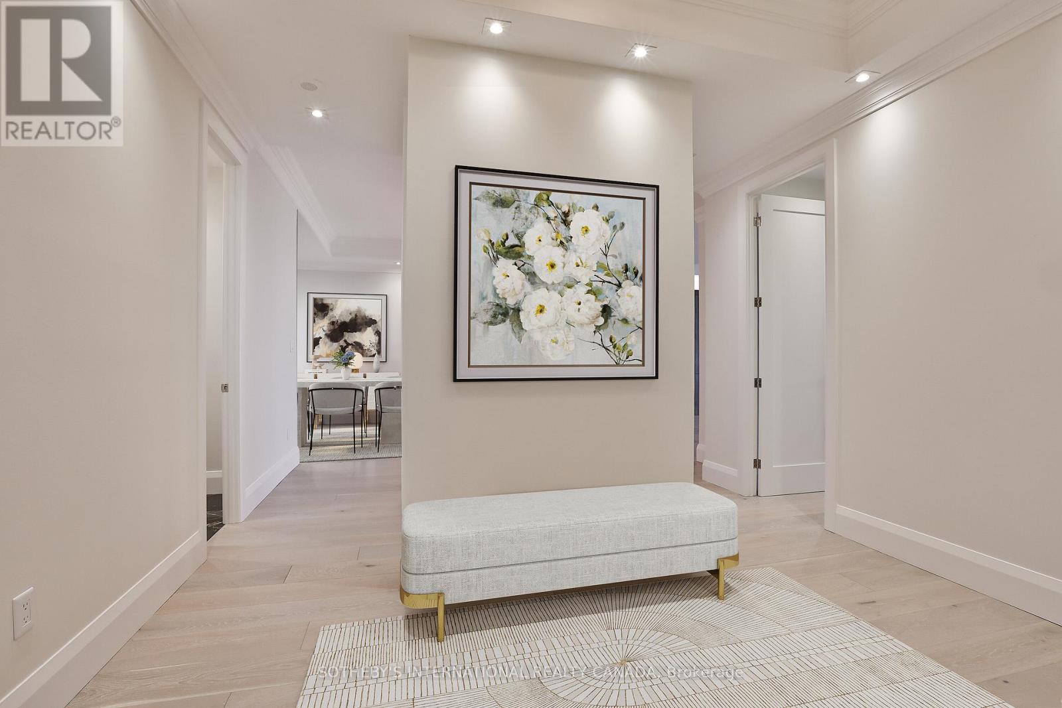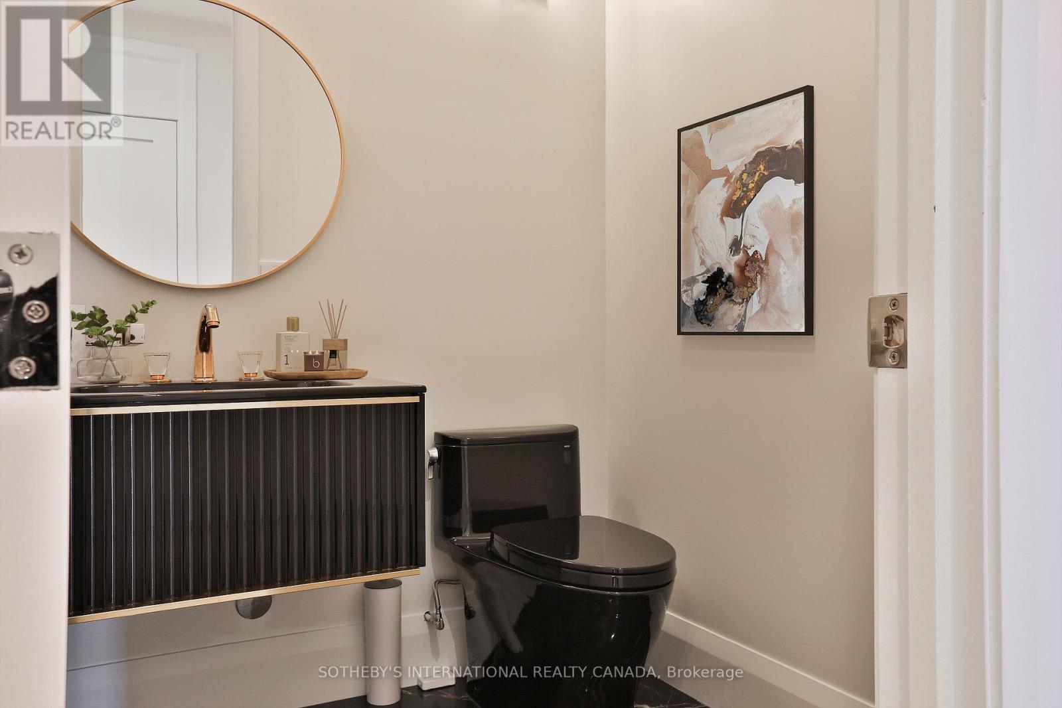1101 - 99 Avenue Road Toronto, Ontario M5R 2G5
$4,198,000Maintenance, Heat, Common Area Maintenance, Water, Parking
$3,000.46 Monthly
Maintenance, Heat, Common Area Maintenance, Water, Parking
$3,000.46 MonthlyExperience refined urban living in this impeccably renovated 2,300 square feet suite. Thoughtfully designed to combine modern luxury with timeless elegance. Every detail has been carefully crafted, from the chef-inspired gourmet kitchen with high-end appliances, custom cabinetry, and sleek quartz countertops to the spa-like bathrooms that provide a sanctuary of relaxation. The spacious, open-concept living area enhanced by custom built-ins, two gas fireplaces, and expansive floor-to-ceiling windows that fill the space with natural light. Step outside on to your private terrace with a gas line for a BBQ and heat lamp, perfect for year-round entertaining. Located in an exclusive boutique building with only 60 residences. Amenities include concierge service, valet parking, and ample visitor parking. Just steps away, you'llfind Yorkville's finest shopping, renowned restaurants, and vibrant cultural landmarks. This is more than just a home it's a lifestyle. Don't miss your chance to live in this extraordinary suite in one of Toronto's most coveted neighborhoods. (id:60365)
Property Details
| MLS® Number | C12307982 |
| Property Type | Single Family |
| Community Name | Annex |
| AmenitiesNearBy | Park, Place Of Worship, Public Transit |
| CommunityFeatures | Pet Restrictions |
| Features | Balcony |
| ParkingSpaceTotal | 1 |
| ViewType | View, City View |
Building
| BathroomTotal | 3 |
| BedroomsAboveGround | 2 |
| BedroomsTotal | 2 |
| Amenities | Security/concierge, Fireplace(s), Storage - Locker |
| Appliances | Oven - Built-in |
| CoolingType | Central Air Conditioning |
| ExteriorFinish | Brick |
| FireplacePresent | Yes |
| FireplaceTotal | 2 |
| FlooringType | Hardwood |
| HalfBathTotal | 1 |
| HeatingFuel | Natural Gas |
| HeatingType | Forced Air |
| SizeInterior | 2250 - 2499 Sqft |
| Type | Apartment |
Parking
| Underground | |
| Garage |
Land
| Acreage | No |
| LandAmenities | Park, Place Of Worship, Public Transit |
Rooms
| Level | Type | Length | Width | Dimensions |
|---|---|---|---|---|
| Flat | Foyer | 4.22 m | 2.06 m | 4.22 m x 2.06 m |
| Flat | Living Room | 7.19 m | 4.52 m | 7.19 m x 4.52 m |
| Flat | Dining Room | 4.93 m | 4.22 m | 4.93 m x 4.22 m |
| Flat | Kitchen | 5.23 m | 4.32 m | 5.23 m x 4.32 m |
| Flat | Eating Area | 5.23 m | 4.32 m | 5.23 m x 4.32 m |
| Flat | Primary Bedroom | 5.69 m | 5.31 m | 5.69 m x 5.31 m |
| Flat | Bedroom 2 | 5.36 m | 3.2 m | 5.36 m x 3.2 m |
https://www.realtor.ca/real-estate/28655018/1101-99-avenue-road-toronto-annex-annex
Alex Pino
Broker
1867 Yonge Street Ste 100
Toronto, Ontario M4S 1Y5

