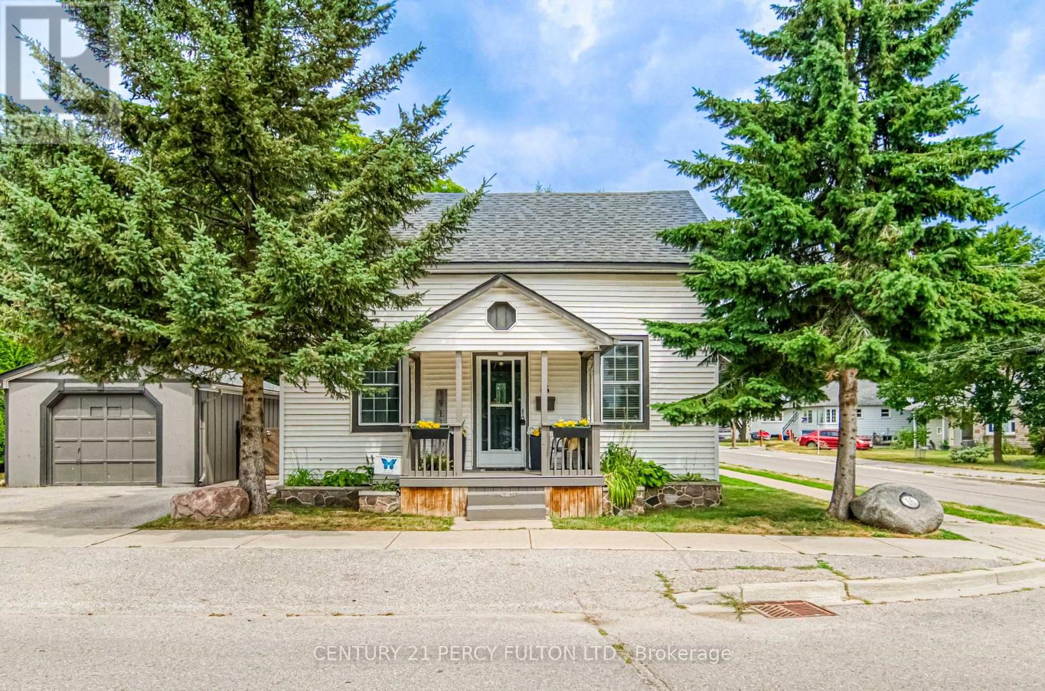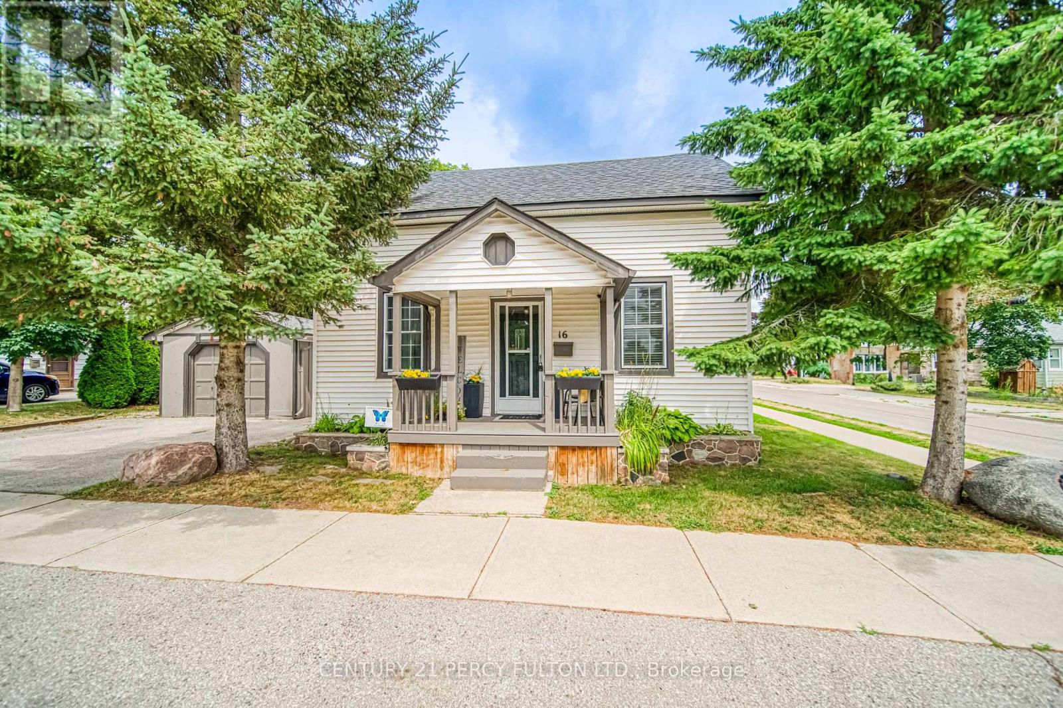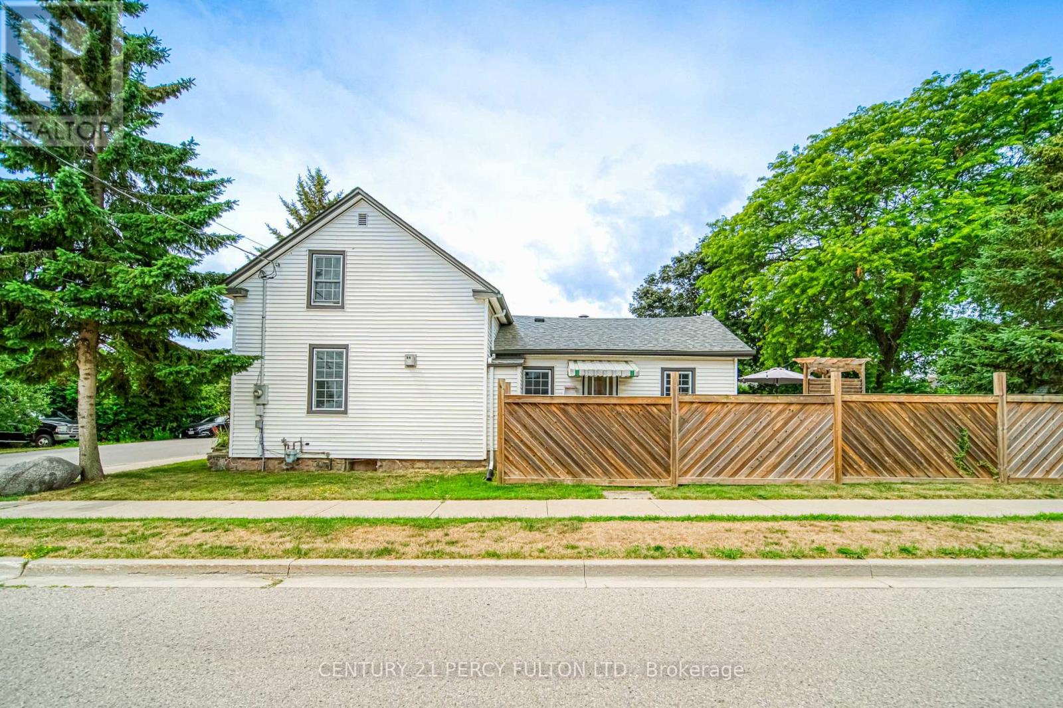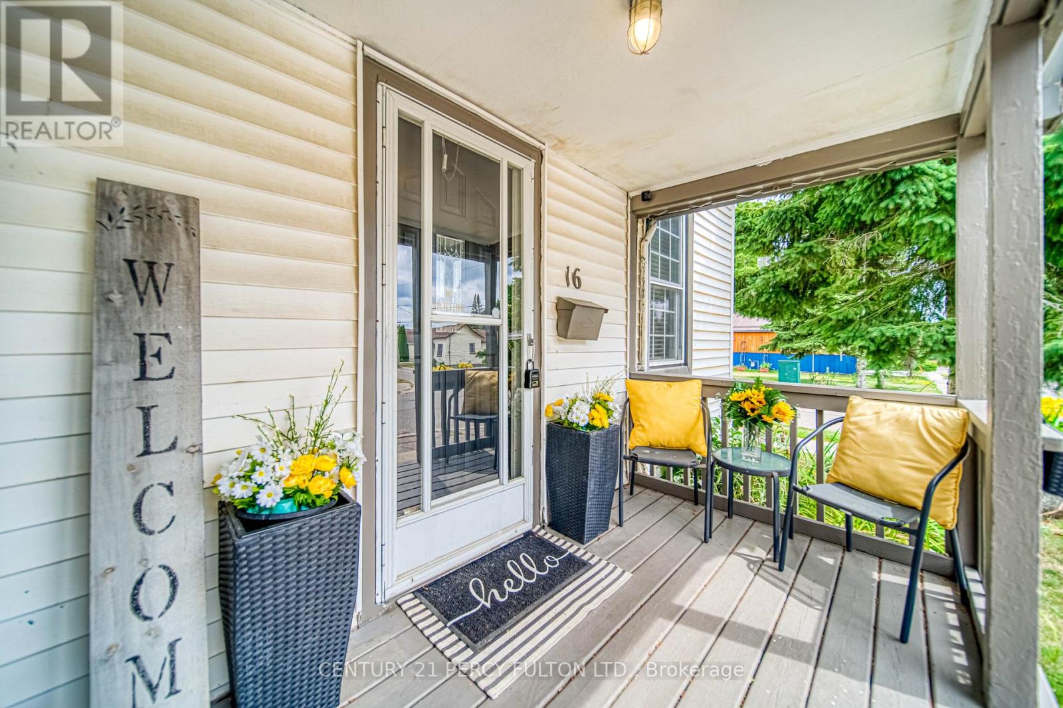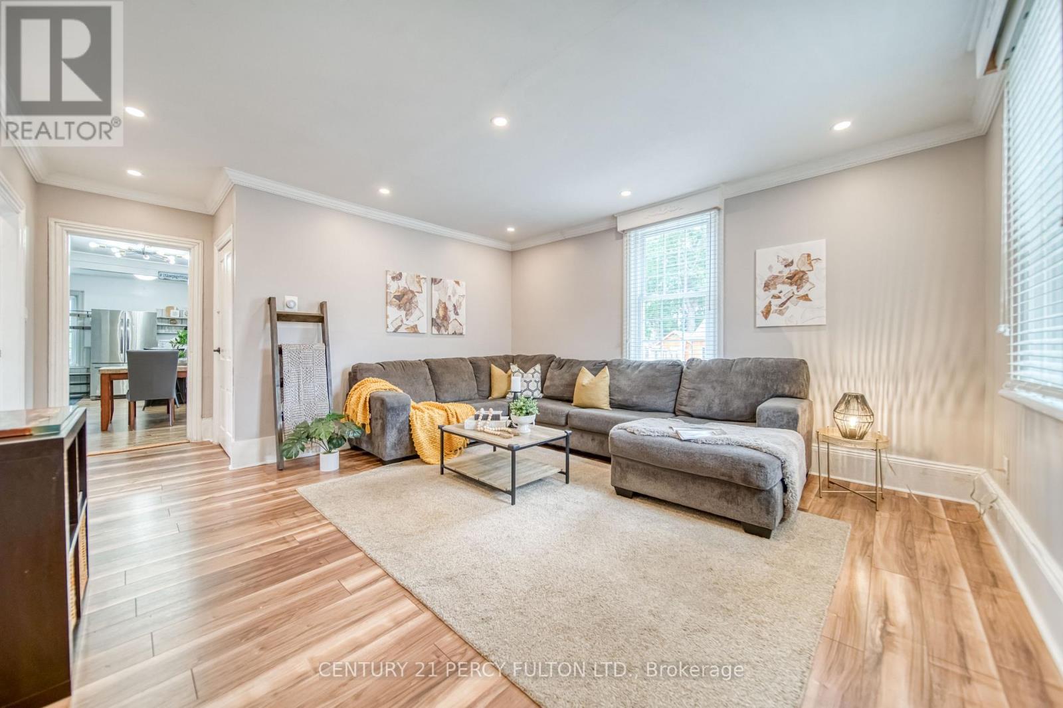16 Second Street Clarington, Ontario L1C 2B2
$599,900
Charming 3 Bed, 2 Bath Home In Mature Bowmanville Neighbourhood! Situated On A Quiet Corner Lot, This Character-Filled Home Is Full Of Character And Love. This Cozy Home Features A Spacious Kitchen, Formal Dining Room With Fireplace, And A Bright Living Area. The Main Floor Includes A Third Bedroom (Could Also Be Used for An Office Or Play Area), 4-Pc Bath, And Laundry. The Upper Level Feels Like A Suite With Rustic Wood Beams, Two Bedrooms, Or Can Be Converted To One Large Private Retreat With A 3-Pc Ensuite. Rarely Found, Enjoy Your Beautifully Landscaped Backyard Oasis With A Large Deck, Mature Landscaping, And Plenty Of Space To Unwind Or An Entertainer's Dream! Also Featuring A Detached Garage, Great Curb Appeal Where You Can Also Relax With Your Morning Coffee On The Peaceful Front Porch. Walking Distance To Schools, Parks, Shops, and Historic Downtown Bowmanville. Minutes to Hwy 401! This Home Has So Much To Offer! (id:60365)
Open House
This property has open houses!
2:00 pm
Ends at:4:00 pm
2:00 pm
Ends at:4:00 pm
Property Details
| MLS® Number | E12308069 |
| Property Type | Single Family |
| Community Name | Bowmanville |
| ParkingSpaceTotal | 3 |
Building
| BathroomTotal | 2 |
| BedroomsAboveGround | 3 |
| BedroomsTotal | 3 |
| Appliances | Dishwasher, Dryer, Stove, Washer, Window Coverings, Refrigerator |
| BasementType | Crawl Space |
| ConstructionStyleAttachment | Detached |
| CoolingType | Central Air Conditioning |
| ExteriorFinish | Vinyl Siding |
| FireplacePresent | Yes |
| FlooringType | Laminate |
| FoundationType | Unknown |
| HeatingFuel | Natural Gas |
| HeatingType | Forced Air |
| StoriesTotal | 2 |
| SizeInterior | 1100 - 1500 Sqft |
| Type | House |
| UtilityWater | Municipal Water |
Parking
| Detached Garage | |
| Garage |
Land
| Acreage | No |
| Sewer | Sanitary Sewer |
| SizeDepth | 84 Ft ,6 In |
| SizeFrontage | 62 Ft ,8 In |
| SizeIrregular | 62.7 X 84.5 Ft |
| SizeTotalText | 62.7 X 84.5 Ft |
Rooms
| Level | Type | Length | Width | Dimensions |
|---|---|---|---|---|
| Second Level | Primary Bedroom | 5.33 m | 4.54 m | 5.33 m x 4.54 m |
| Second Level | Bedroom 2 | 3.73 m | 2.63 m | 3.73 m x 2.63 m |
| Main Level | Kitchen | 3.48 m | 2.86 m | 3.48 m x 2.86 m |
| Main Level | Dining Room | 6.29 m | 4.91 m | 6.29 m x 4.91 m |
| Main Level | Laundry Room | 1.65 m | 2.86 m | 1.65 m x 2.86 m |
| Main Level | Living Room | 4.43 m | 5.82 m | 4.43 m x 5.82 m |
| Main Level | Bedroom 3 | 3.11 m | 3.27 m | 3.11 m x 3.27 m |
https://www.realtor.ca/real-estate/28655237/16-second-street-clarington-bowmanville-bowmanville
Paige Fulton
Broker
2911 Kennedy Road
Toronto, Ontario M1V 1S8

