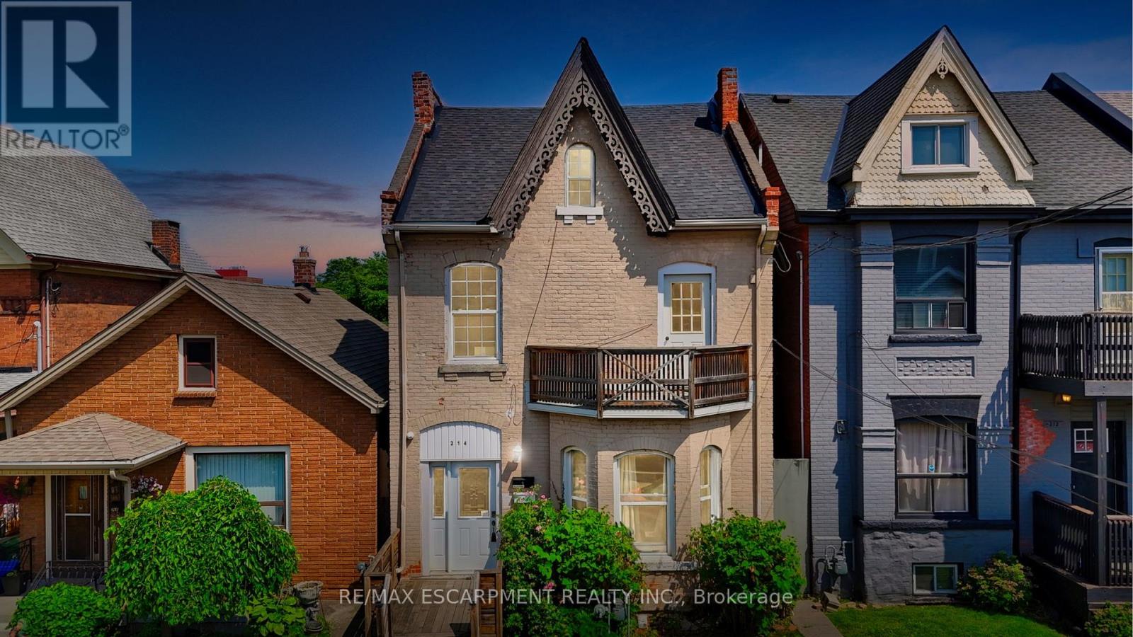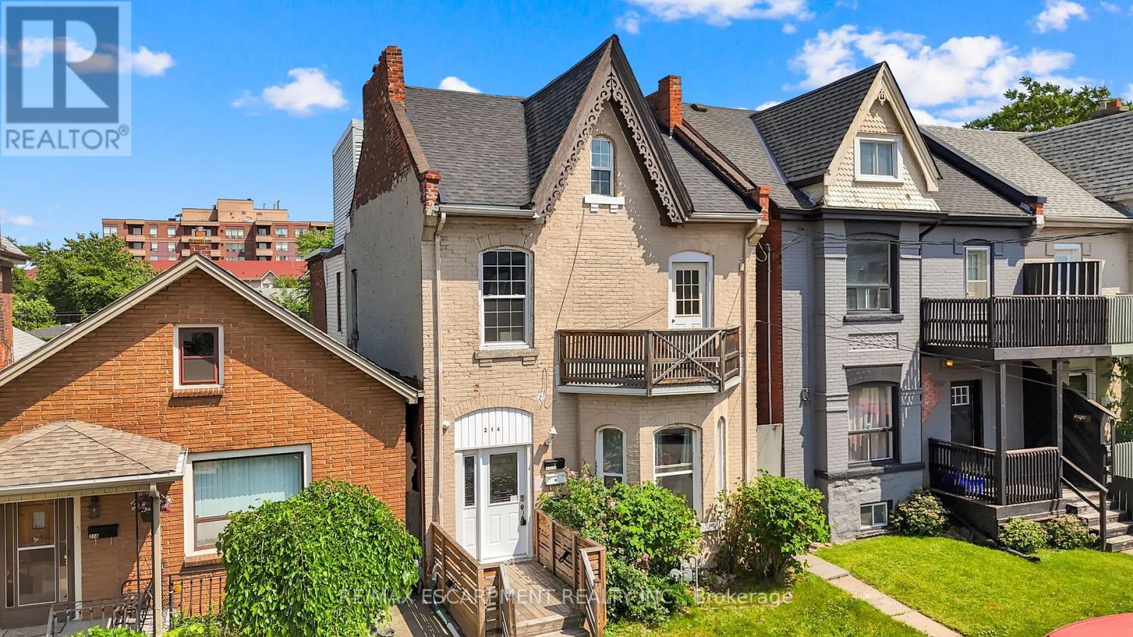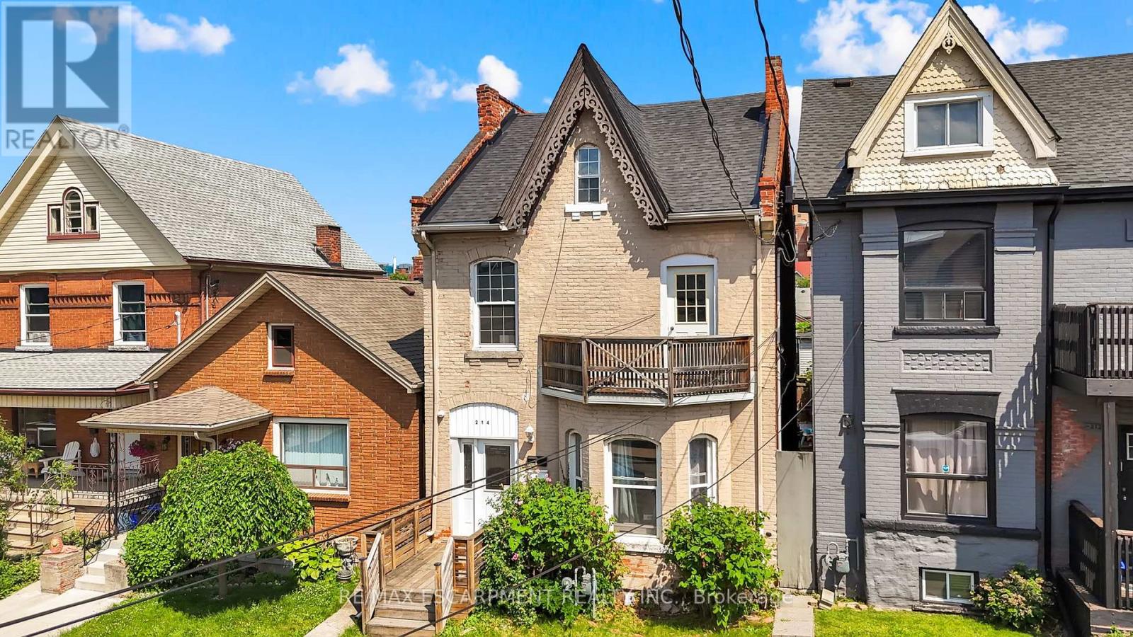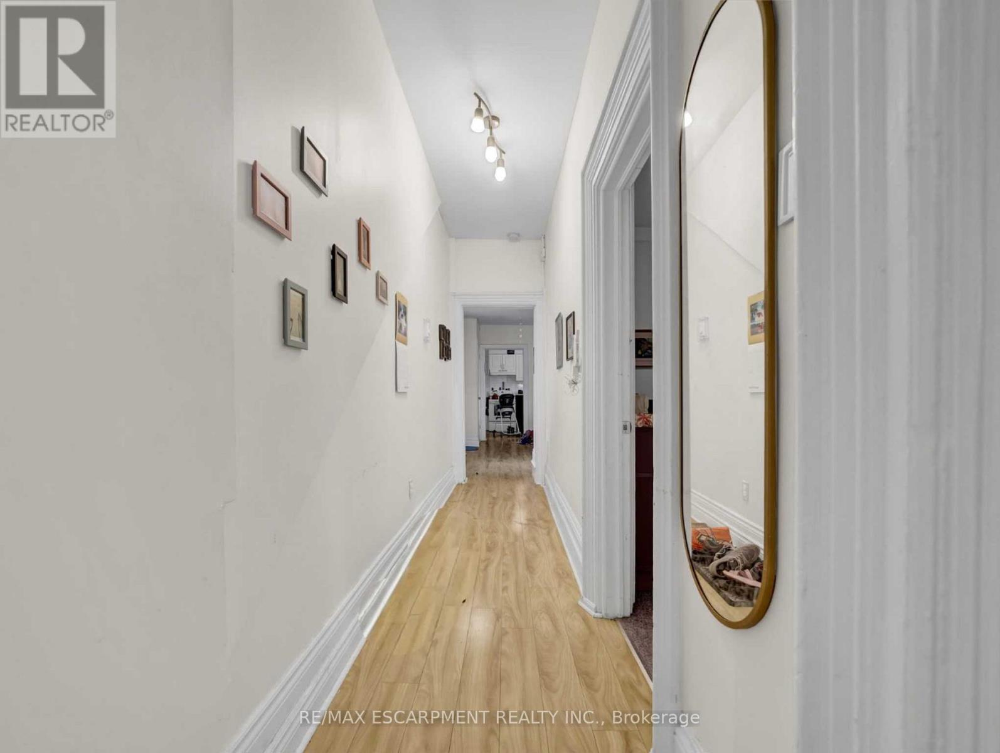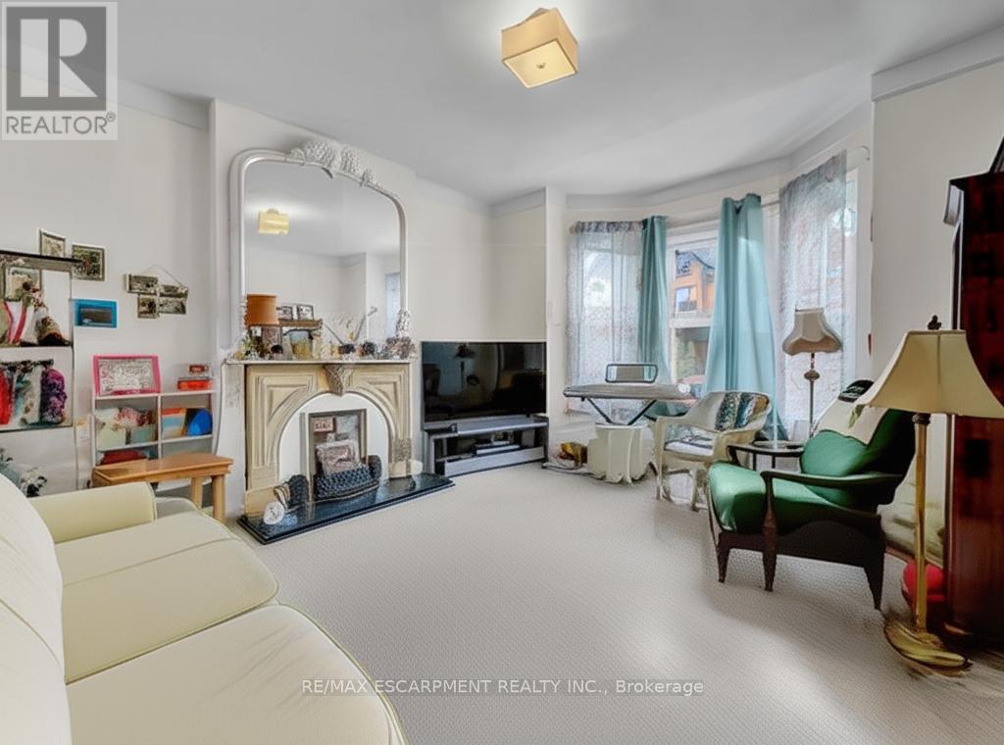214 Mary Street Hamilton, Ontario L8L 4W1
$799,900
Prime Hamilton Centre Freehold Investment Opportunity is knocking with this fantastic 3-unit freehold investment property in the heart of Hamilton Centre on Mary Street! This turn-key property has been well-maintained with all major items completed. It features two occupied units and one vacant, rare 3-bedroom, 2-level unit, perfect for owner-occupancy or an additional rental opportunity. All units are to be vacant in the next few months. Property Highlights: low-maintenance property, easy for landlords to manage. Gross income of over $71,000. Unfinished basement with a separate entrance, potential to finish or add extra storage for units. New boiler (2019) Back roof replace (2021) New floors/paint unit 2- (2022) Front roof replaced (2023) New paint throughout unit 1/3 (2024) Fire order completed (2021 unit 2)Plumbing stack replace (2021) Cement work back/side of property (2023) Tuckpointing Bricks (2023) New fridge unit 2(2024) Plumbing fixtures replaced unit 2 (2024)Prime location walking distance to Hamilton General Hospital. Rental Income: Unit 1 $1,947/month, Unit 2 $1,550/month, Unit 3 Vacant was rented for $2500/month, (Move in or set your own rent!) A rare high-income property in a sought-after location, perfect for investors or those looking to live in one unit while generating rental income. **Dont miss out! Book your private viewing! *note: unit 3 is vacant and has been virtually staged (id:60365)
Property Details
| MLS® Number | X12308186 |
| Property Type | Multi-family |
| Community Name | Beasley |
Building
| BathroomTotal | 3 |
| BedroomsAboveGround | 7 |
| BedroomsTotal | 7 |
| Age | 100+ Years |
| Appliances | Water Heater |
| BasementDevelopment | Unfinished |
| BasementFeatures | Walk-up |
| BasementType | N/a (unfinished) |
| CoolingType | Window Air Conditioner |
| ExteriorFinish | Brick, Vinyl Siding |
| FoundationType | Stone |
| HeatingFuel | Natural Gas |
| HeatingType | Radiant Heat |
| StoriesTotal | 3 |
| SizeInterior | 2500 - 3000 Sqft |
| Type | Triplex |
| UtilityWater | Municipal Water |
Parking
| No Garage |
Land
| Acreage | No |
| Sewer | Sanitary Sewer |
| SizeDepth | 71 Ft ,4 In |
| SizeFrontage | 25 Ft ,4 In |
| SizeIrregular | 25.4 X 71.4 Ft |
| SizeTotalText | 25.4 X 71.4 Ft |
| ZoningDescription | D/s-378 |
Rooms
| Level | Type | Length | Width | Dimensions |
|---|---|---|---|---|
| Second Level | Bedroom | 4.14 m | 3.91 m | 4.14 m x 3.91 m |
| Second Level | Bedroom 2 | 6.29 m | 4.41 m | 6.29 m x 4.41 m |
| Second Level | Bathroom | 2.57 m | 2.01 m | 2.57 m x 2.01 m |
| Second Level | Bedroom | 3.71 m | 2.79 m | 3.71 m x 2.79 m |
| Second Level | Bedroom 2 | 2.74 m | 3.28 m | 2.74 m x 3.28 m |
| Second Level | Kitchen | 3.74 m | 1.99 m | 3.74 m x 1.99 m |
| Third Level | Kitchen | 4.53 m | 4.69 m | 4.53 m x 4.69 m |
| Third Level | Bedroom 3 | 3.74 m | 3.48 m | 3.74 m x 3.48 m |
| Third Level | Family Room | 6.29 m | 5.15 m | 6.29 m x 5.15 m |
| Third Level | Laundry Room | 1.66 m | 1.34 m | 1.66 m x 1.34 m |
| Third Level | Bathroom | 2.13 m | 3.84 m | 2.13 m x 3.84 m |
| Main Level | Living Room | 4.22 m | 5.05 m | 4.22 m x 5.05 m |
| Main Level | Living Room | 4.22 m | 4.22 m | 4.22 m x 4.22 m |
| Main Level | Bathroom | 2.64 m | 2.01 m | 2.64 m x 2.01 m |
| Main Level | Primary Bedroom | 4.72 m | 4.67 m | 4.72 m x 4.67 m |
| Main Level | Kitchen | 3.73 m | 3.3 m | 3.73 m x 3.3 m |
| Main Level | Bedroom 2 | 3.71 m | 2.79 m | 3.71 m x 2.79 m |
https://www.realtor.ca/real-estate/28655614/214-mary-street-hamilton-beasley-beasley
Michael Jakobczak
Salesperson
1595 Upper James St #4b
Hamilton, Ontario L9B 0H7

