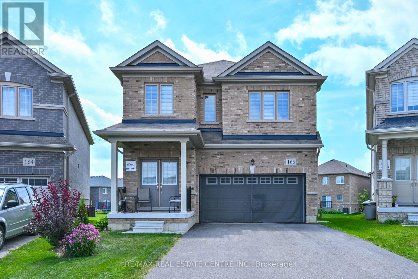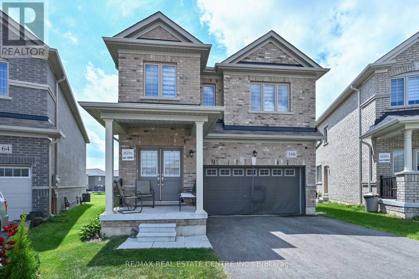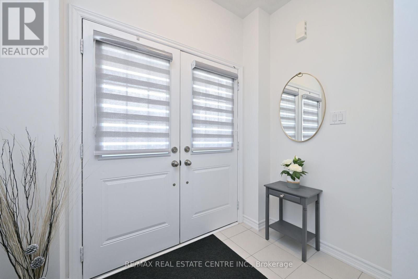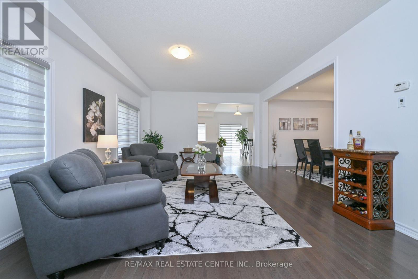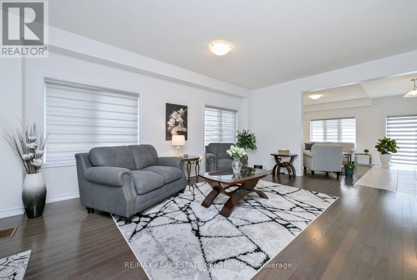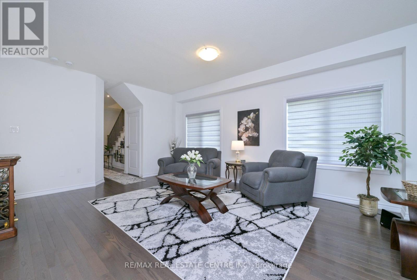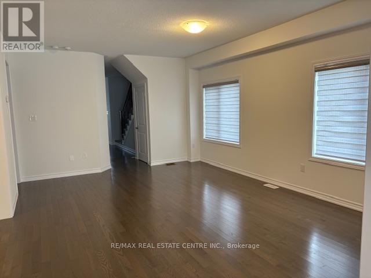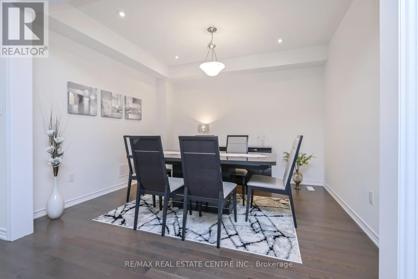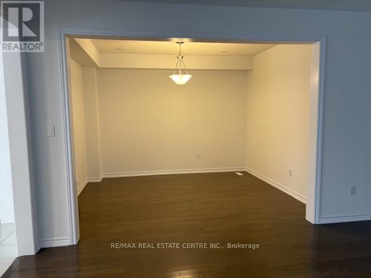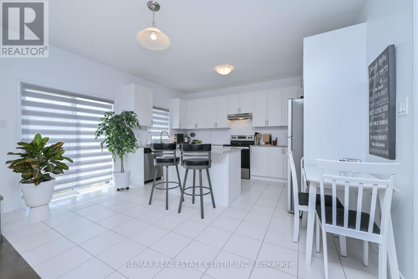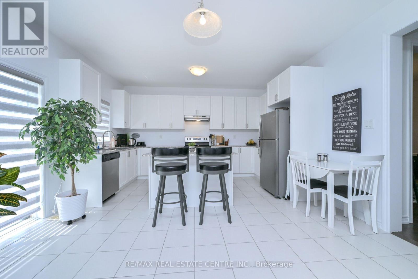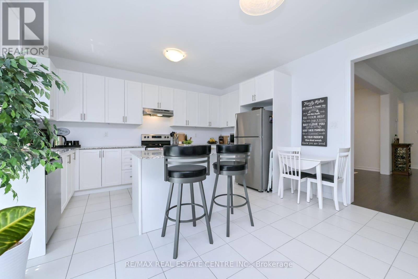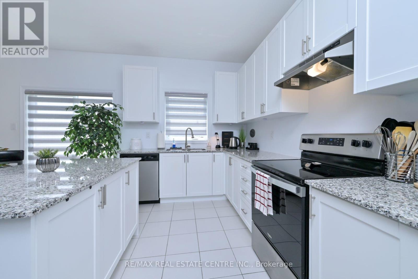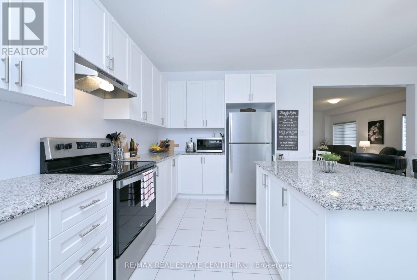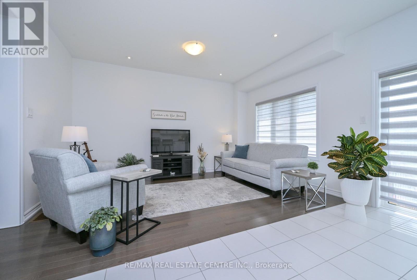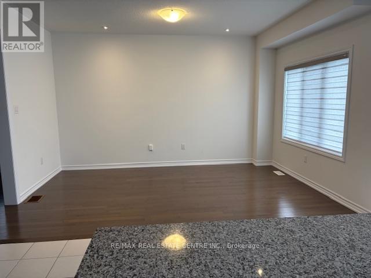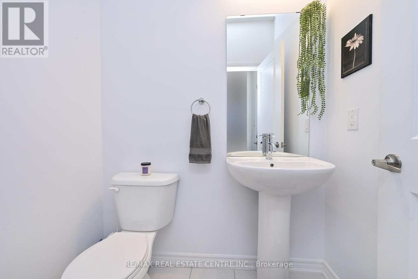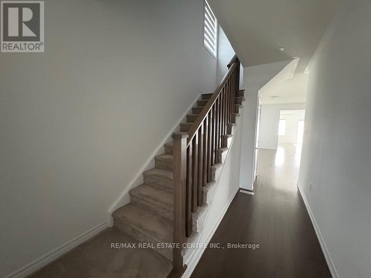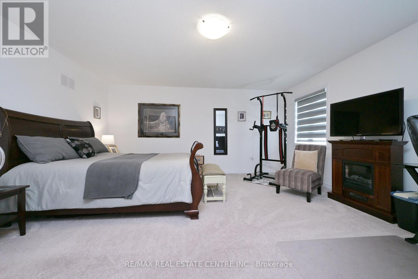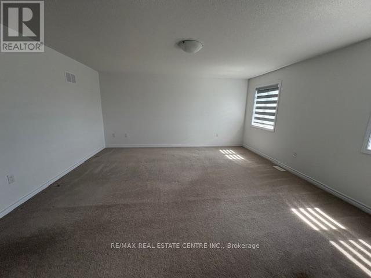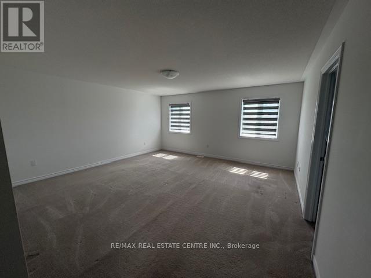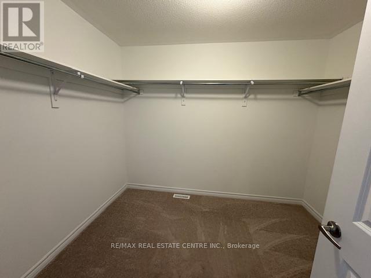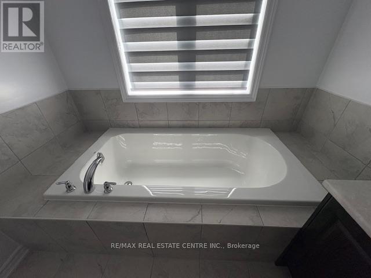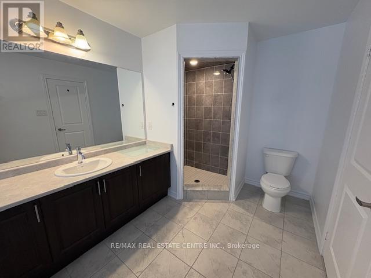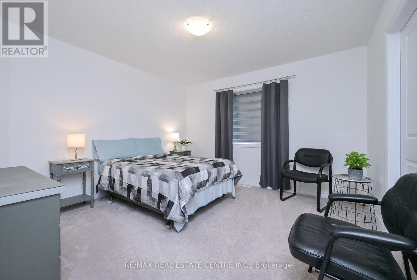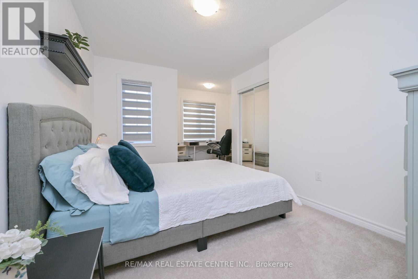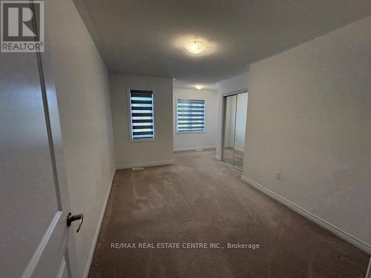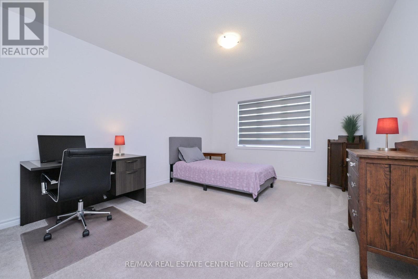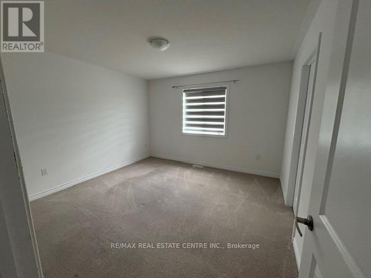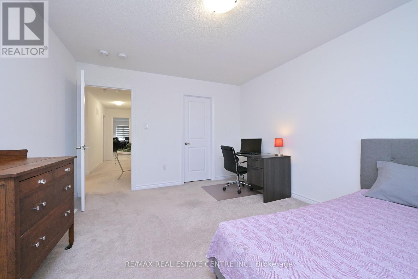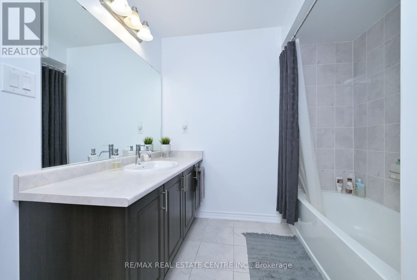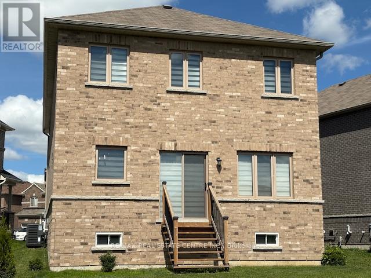166 Seeley Avenue Southgate, Ontario N0C 1B0
$779,000
Welcome to this meticulously kept approx. 2600 sq ft 5 year old home This Cascade model is very well laid out with your large family in mind with 4 large bedrooms, 3 washrooms and plenty of closet space. The large pie shaped lot provides plenty of space for all of your family activities and has a spacious 2 car garage and space for another 4 cars in the driveway for all of your friends and relatives. The large open unfinished basement is just waiting for your families ideas and activities. The open concept kitchen has a large breakfast bar/island with granite counter tops and SS appliances and is open to the family room so you can watch the young ones while preparing their meals. Upstairs you have 4 very spacious bedrooms and 2 - 4 pc washrooms. There is plenty of closet space in the massive primary suite with a walk in closet, extra double closet and a spacious 4 piece ensuite with large soaker tub and a separate shower. The other 3 bedrooms have use of the 4 pc main washroom and each has a lot of closet space even 2 more walk in closets for everyone's personal items. There is no shortage of space on the second floor. (id:60365)
Property Details
| MLS® Number | X12308196 |
| Property Type | Single Family |
| Community Name | Southgate |
| EquipmentType | Water Heater - Gas |
| ParkingSpaceTotal | 6 |
| RentalEquipmentType | Water Heater - Gas |
Building
| BathroomTotal | 3 |
| BedroomsAboveGround | 4 |
| BedroomsTotal | 4 |
| Age | 0 To 5 Years |
| Appliances | Water Heater, Water Meter, Blinds, Dishwasher, Dryer, Hood Fan, Stove, Washer, Refrigerator |
| BasementDevelopment | Unfinished |
| BasementType | Full (unfinished) |
| ConstructionStyleAttachment | Detached |
| CoolingType | Central Air Conditioning, Ventilation System |
| ExteriorFinish | Brick |
| FlooringType | Hardwood, Ceramic, Carpeted |
| FoundationType | Concrete |
| HalfBathTotal | 1 |
| HeatingFuel | Natural Gas |
| HeatingType | Forced Air |
| StoriesTotal | 2 |
| SizeInterior | 2500 - 3000 Sqft |
| Type | House |
| UtilityWater | Municipal Water |
Parking
| Garage |
Land
| Acreage | No |
| Sewer | Sanitary Sewer |
| SizeDepth | 140 Ft ,6 In |
| SizeFrontage | 12 Ft ,6 In |
| SizeIrregular | 12.5 X 140.5 Ft ; Sides Right 140.48,left 202 Rear 98.27 |
| SizeTotalText | 12.5 X 140.5 Ft ; Sides Right 140.48,left 202 Rear 98.27 |
| ZoningDescription | Residential |
Rooms
| Level | Type | Length | Width | Dimensions |
|---|---|---|---|---|
| Second Level | Primary Bedroom | 5.06 m | 5.01 m | 5.06 m x 5.01 m |
| Second Level | Bedroom 2 | 4.45 m | 3.53 m | 4.45 m x 3.53 m |
| Second Level | Bedroom 3 | 5.48 m | 2.76 m | 5.48 m x 2.76 m |
| Second Level | Bedroom 4 | 3.69 m | 3.62 m | 3.69 m x 3.62 m |
| Ground Level | Living Room | 5.67 m | 4.24 m | 5.67 m x 4.24 m |
| Ground Level | Dining Room | 3.78 m | 3.2 m | 3.78 m x 3.2 m |
| Ground Level | Kitchen | 4.54 m | 4.47 m | 4.54 m x 4.47 m |
| Ground Level | Family Room | 4.47 m | 3.08 m | 4.47 m x 3.08 m |
Utilities
| Cable | Available |
| Electricity | Installed |
| Sewer | Installed |
https://www.realtor.ca/real-estate/28655616/166-seeley-avenue-southgate-southgate
Steve Catcher
Salesperson
115 First Street
Orangeville, Ontario L9W 3J8

