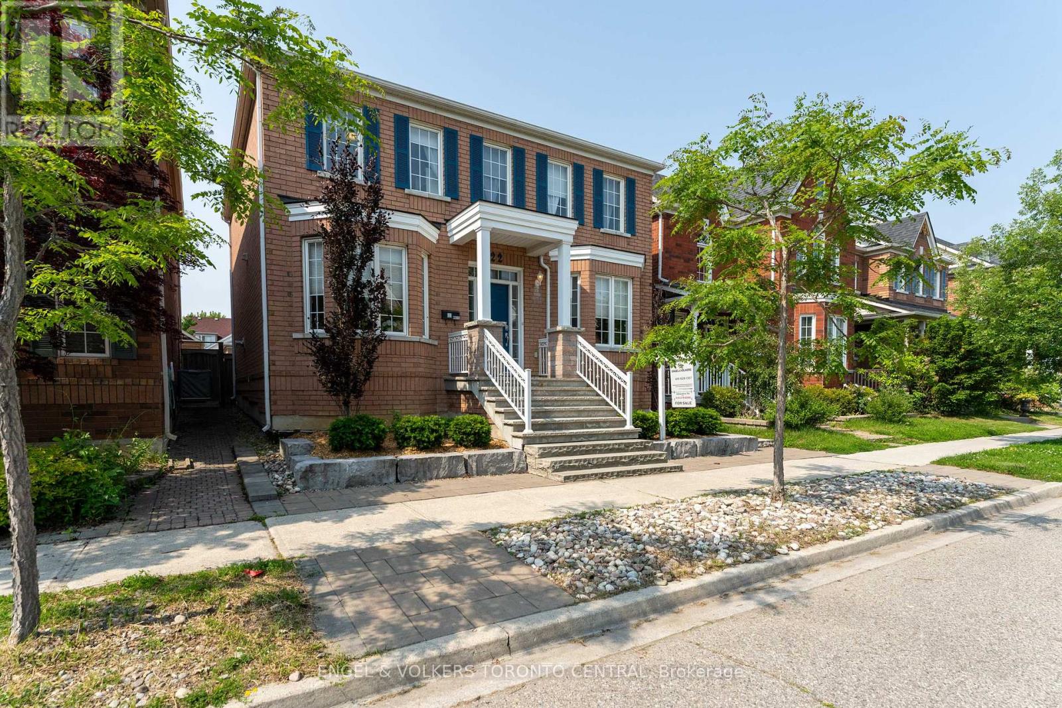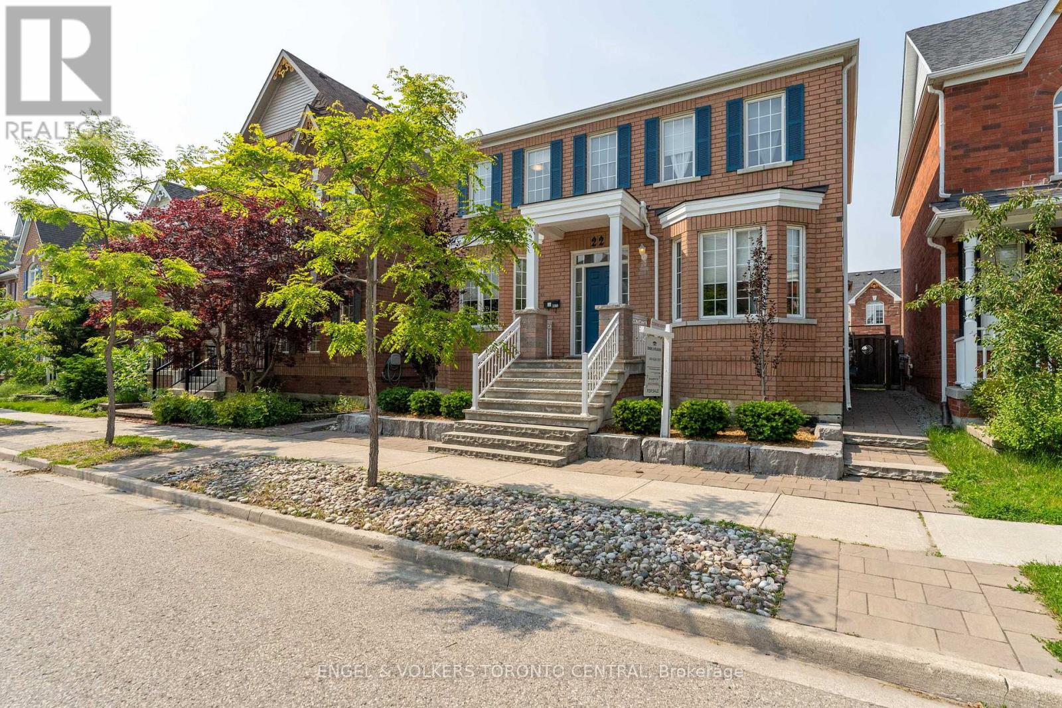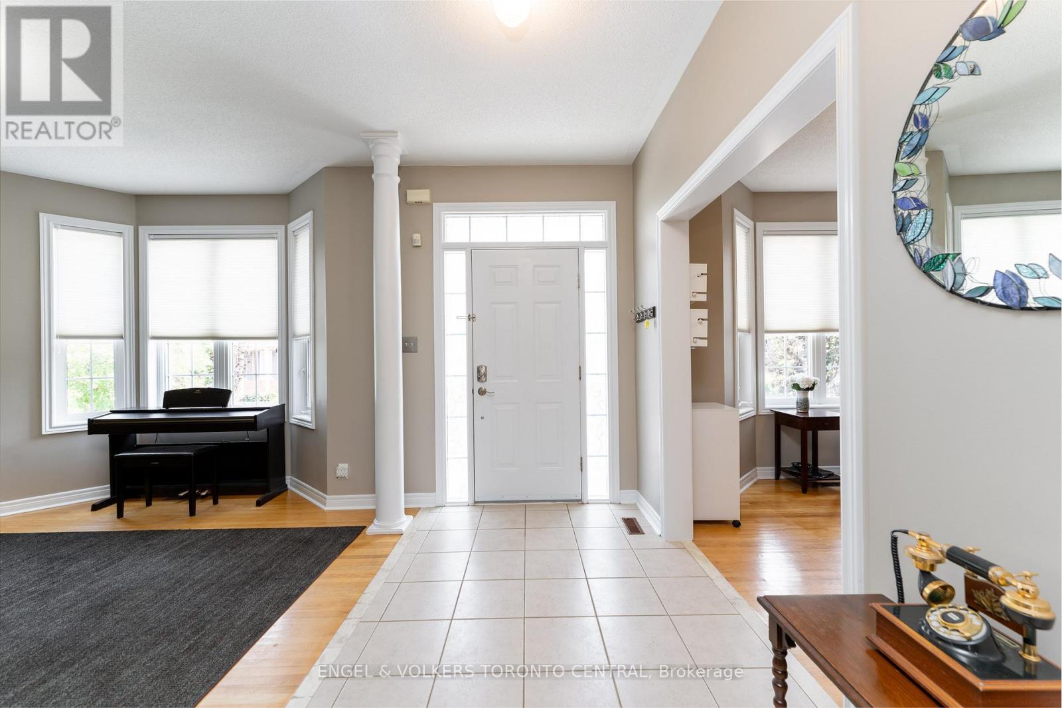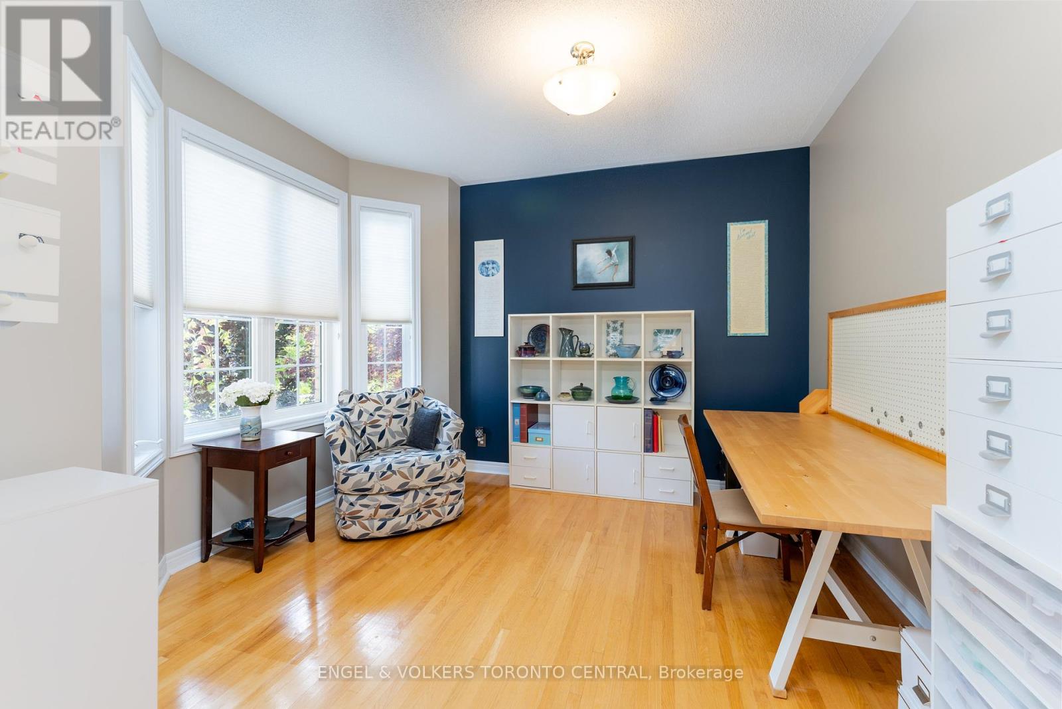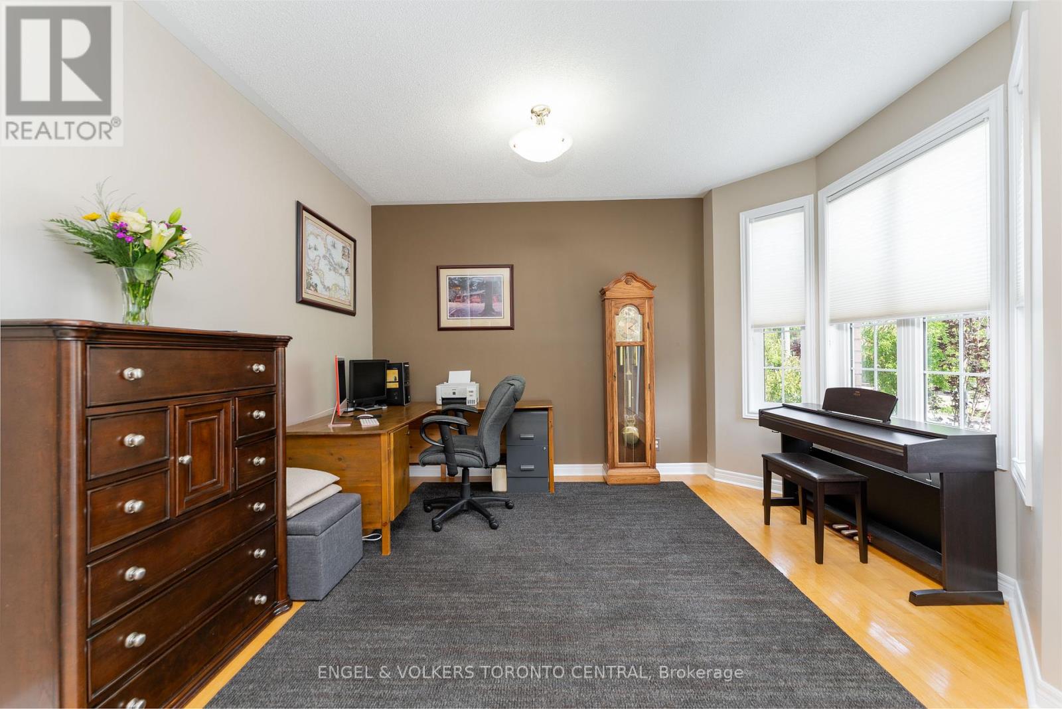22 Donald Sim Avenue Markham, Ontario L6B 1B6
$1,318,800
Measuring approx. 2,900 sq.ft. of finished living space, including the basement, this 4-bedroom, 3.5 bath home sits on a 36' wide lot, with a full-sized & private backyard! And with the full-sized two car garage and 2 outdoor parking spaces, you'll agree that this is a perfect starter or move-up home for the growing or extended family. Each principal room is spacious and sunlit. Major updates include: water softener ('22), hi-efficiency gas furnace & central air ('18), professionally finished basement ('18), conversion to tankless water heater ('13), 50-year asphalt shingles ('13), re-designed front entry, gardens & landscaping. Convenient upper-level laundry with folding counter & storage. Basement features large storage room, pantry & workshop, and a lovely wet bar in the recreation room and a home office/study room. Cornell is a master-planned community with world-class amenities including the Markham-Stouffville Hospital, Cornell Community Centre and Library, neighbourhood shopping hubs, many parks and greenspaces, and recreational activities for everyone. Top-rated elementary & secondary schools are close by, both English and French. Only a short drive to Hwy 407, Markville Mall, fine and casual dining, Milne Dam Conservation Area. Family-friendly neighbourhood with mature streetscapes. This home has been well-loved and meticulously maintained. Just move in and enjoy (id:60365)
Property Details
| MLS® Number | N12308234 |
| Property Type | Single Family |
| Community Name | Cornell |
| AmenitiesNearBy | Hospital, Park, Public Transit, Schools |
| Features | Lane |
| ParkingSpaceTotal | 4 |
| Structure | Patio(s), Porch, Shed |
Building
| BathroomTotal | 4 |
| BedroomsAboveGround | 4 |
| BedroomsTotal | 4 |
| Age | 16 To 30 Years |
| Amenities | Fireplace(s) |
| Appliances | Garage Door Opener Remote(s), Water Heater - Tankless, Water Softener, Blinds, Dishwasher, Dryer, Garage Door Opener, Hood Fan, Oven, Range, Water Heater, Washer, Refrigerator |
| BasementDevelopment | Finished |
| BasementType | Full (finished) |
| ConstructionStyleAttachment | Detached |
| CoolingType | Central Air Conditioning |
| ExteriorFinish | Brick |
| FireplacePresent | Yes |
| FireplaceTotal | 1 |
| FlooringType | Ceramic, Hardwood, Vinyl, Concrete, Carpeted |
| FoundationType | Poured Concrete |
| HalfBathTotal | 1 |
| HeatingFuel | Natural Gas |
| HeatingType | Forced Air |
| StoriesTotal | 2 |
| SizeInterior | 2000 - 2500 Sqft |
| Type | House |
| UtilityWater | Municipal Water |
Parking
| Detached Garage | |
| Garage |
Land
| Acreage | No |
| FenceType | Fenced Yard |
| LandAmenities | Hospital, Park, Public Transit, Schools |
| LandscapeFeatures | Landscaped |
| Sewer | Sanitary Sewer |
| SizeDepth | 108 Ft ,3 In |
| SizeFrontage | 36 Ft ,1 In |
| SizeIrregular | 36.1 X 108.3 Ft |
| SizeTotalText | 36.1 X 108.3 Ft |
| ZoningDescription | R2-5 |
Rooms
| Level | Type | Length | Width | Dimensions |
|---|---|---|---|---|
| Second Level | Bedroom 2 | 4.31 m | 3.35 m | 4.31 m x 3.35 m |
| Second Level | Bedroom 3 | 3.37 m | 3.04 m | 3.37 m x 3.04 m |
| Second Level | Bathroom | 2.29 m | 2.24 m | 2.29 m x 2.24 m |
| Second Level | Bedroom 4 | 3.04 m | 3.04 m | 3.04 m x 3.04 m |
| Second Level | Primary Bedroom | 5.39 m | 4.29 m | 5.39 m x 4.29 m |
| Second Level | Bathroom | 3.03 m | 2.45 m | 3.03 m x 2.45 m |
| Basement | Recreational, Games Room | 5.94 m | 5.1 m | 5.94 m x 5.1 m |
| Basement | Office | 3.18 m | 2.93 m | 3.18 m x 2.93 m |
| Basement | Playroom | 4.92 m | 3.28 m | 4.92 m x 3.28 m |
| Basement | Cold Room | 2.47 m | 2.16 m | 2.47 m x 2.16 m |
| Basement | Utility Room | 3.78 m | 3.17 m | 3.78 m x 3.17 m |
| Basement | Bathroom | 3.2 m | 1.52 m | 3.2 m x 1.52 m |
| Ground Level | Foyer | 3.14 m | 1.77 m | 3.14 m x 1.77 m |
| Ground Level | Living Room | 4.83 m | 3.4 m | 4.83 m x 3.4 m |
| Ground Level | Dining Room | 3.03 m | 3 m | 3.03 m x 3 m |
| Ground Level | Kitchen | 3.44 m | 2.85 m | 3.44 m x 2.85 m |
| Ground Level | Office | 3.96 m | 3.55 m | 3.96 m x 3.55 m |
| Ground Level | Den | 3.54 m | 3.36 m | 3.54 m x 3.36 m |
| Ground Level | Bathroom | 1.66 m | 1.52 m | 1.66 m x 1.52 m |
| In Between | Laundry Room | Measurements not available |
https://www.realtor.ca/real-estate/28655741/22-donald-sim-avenue-markham-cornell-cornell
Jacqueline Tai
Broker
85 The Donway W #t001
Toronto, Ontario M3C 0L9

