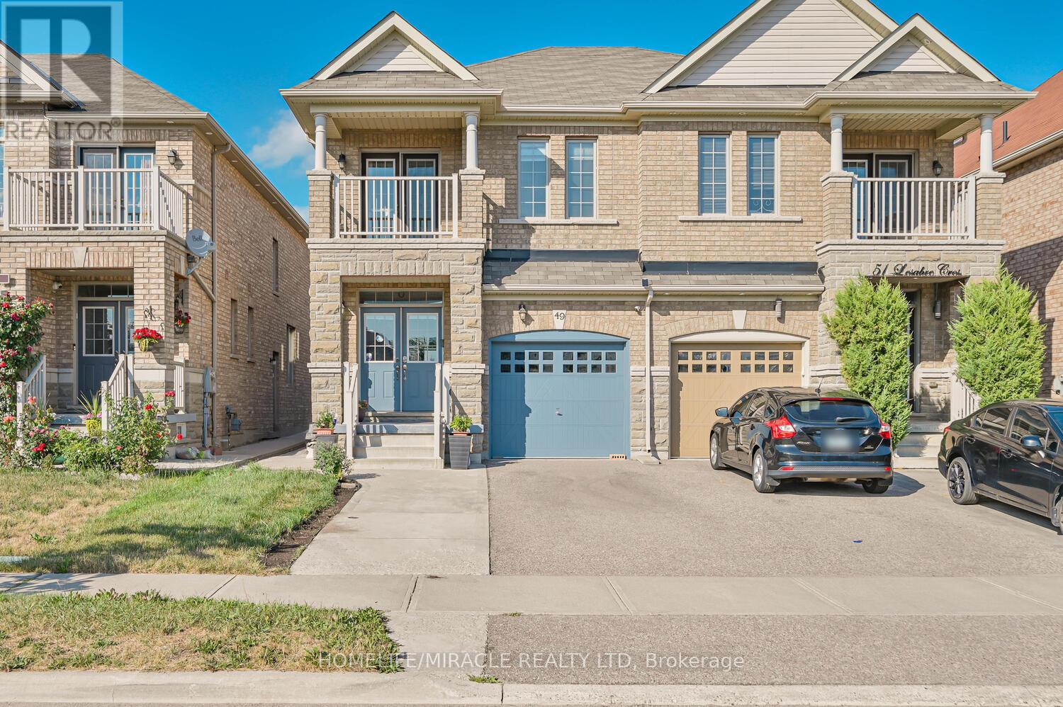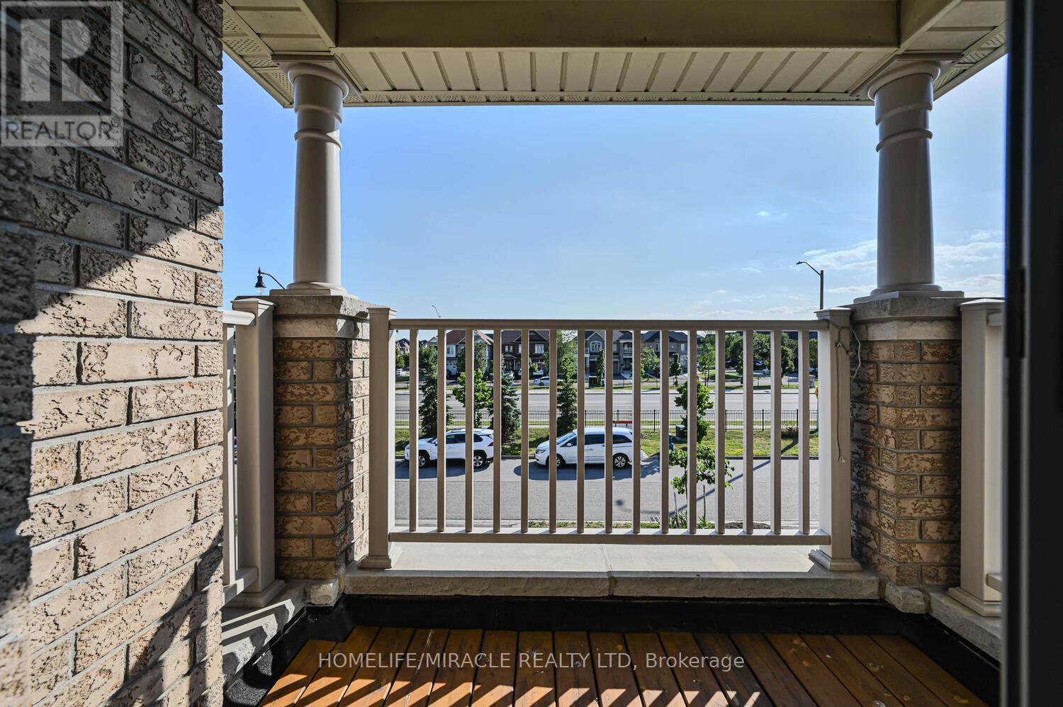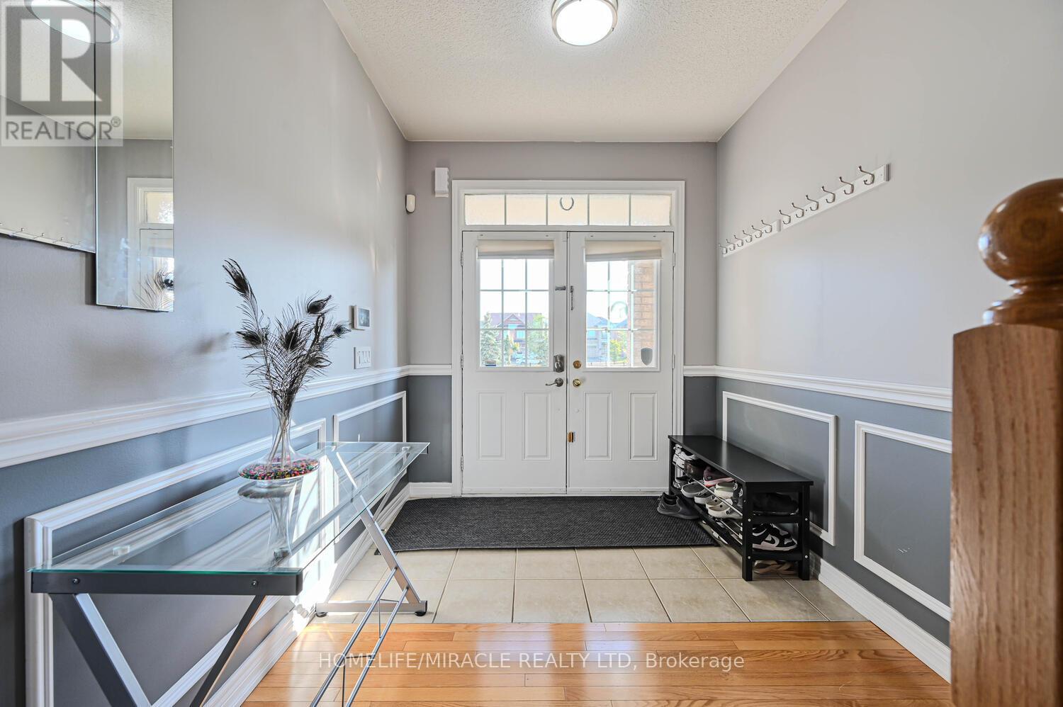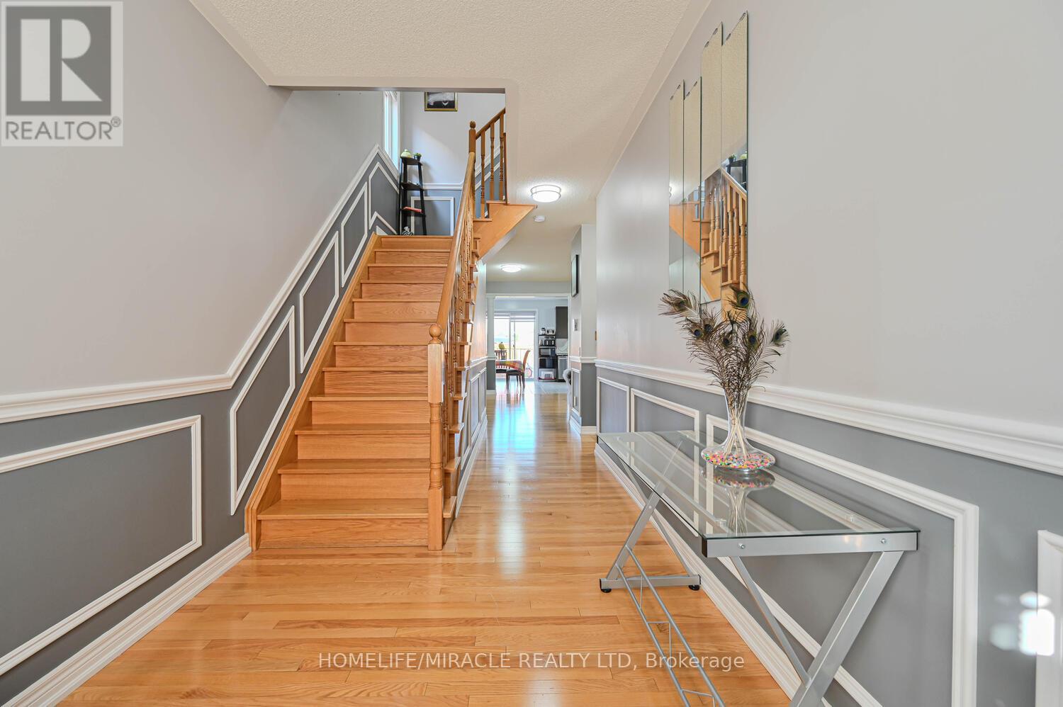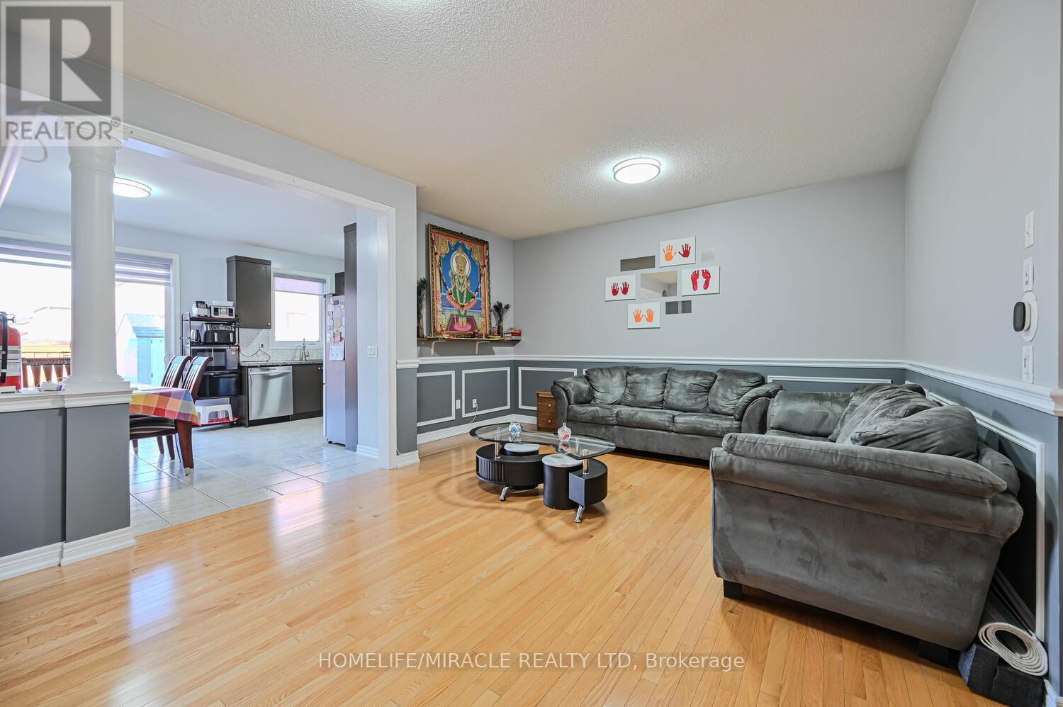49 Lesabre Crescent Brampton, Ontario L6P 3R4
$1,099,994
LEGAL BASEMENT APARTMENT. Prime location. 4 BR beautifully maintained house with lots of natural lights in the Heart of Bram East! 9' ceiling & wainscotting on main floor; backsplash in the kitchen; Balcony access from one BR, Granite countertop in the kitchen; quartz countertop in all bathrooms; laundry on second floor; upgraded light fixtures, garage door opener, extended driveway for extra parking and garden shed in backyard. Close proximity to library, Costco, grocery store, parks and Hwy 427 & 407 and walking distance to public transit. Legal basement apartment with side entrance, pot lights and cold room. Don't miss out, book your showing today! (id:60365)
Property Details
| MLS® Number | W12308217 |
| Property Type | Single Family |
| Community Name | Bram East |
| AmenitiesNearBy | Park, Public Transit, Schools |
| CommunityFeatures | Community Centre |
| ParkingSpaceTotal | 3 |
| Structure | Shed |
Building
| BathroomTotal | 4 |
| BedroomsAboveGround | 4 |
| BedroomsBelowGround | 1 |
| BedroomsTotal | 5 |
| Appliances | Garage Door Opener Remote(s), Central Vacuum |
| BasementFeatures | Apartment In Basement, Separate Entrance |
| BasementType | N/a |
| ConstructionStyleAttachment | Semi-detached |
| CoolingType | Central Air Conditioning |
| ExteriorFinish | Brick Veneer |
| FireplacePresent | Yes |
| FlooringType | Hardwood, Ceramic, Carpeted, Laminate |
| FoundationType | Concrete |
| HalfBathTotal | 1 |
| HeatingFuel | Natural Gas |
| HeatingType | Forced Air |
| StoriesTotal | 2 |
| SizeInterior | 1500 - 2000 Sqft |
| Type | House |
| UtilityWater | Municipal Water |
Parking
| Garage |
Land
| Acreage | No |
| LandAmenities | Park, Public Transit, Schools |
| Sewer | Sanitary Sewer |
| SizeDepth | 101 Ft ,9 In |
| SizeFrontage | 23 Ft ,9 In |
| SizeIrregular | 23.8 X 101.8 Ft |
| SizeTotalText | 23.8 X 101.8 Ft |
Rooms
| Level | Type | Length | Width | Dimensions |
|---|---|---|---|---|
| Second Level | Primary Bedroom | 3.65 m | 4.72 m | 3.65 m x 4.72 m |
| Second Level | Bedroom 2 | 2.74 m | 3.04 m | 2.74 m x 3.04 m |
| Second Level | Bedroom 3 | 2.46 m | 3.35 m | 2.46 m x 3.35 m |
| Second Level | Bedroom 4 | 2.46 m | 3.35 m | 2.46 m x 3.35 m |
| Second Level | Study | 1.21 m | 1.21 m | 1.21 m x 1.21 m |
| Basement | Bathroom | 2.59 m | 1.52 m | 2.59 m x 1.52 m |
| Basement | Bedroom | 3.84 m | 3.17 m | 3.84 m x 3.17 m |
| Basement | Kitchen | 3.04 m | 2.83 m | 3.04 m x 2.83 m |
| Basement | Living Room | 4.91 m | 2.83 m | 4.91 m x 2.83 m |
| Main Level | Great Room | 5.54 m | 4.57 m | 5.54 m x 4.57 m |
| Main Level | Dining Room | 3.1 m | 3.68 m | 3.1 m x 3.68 m |
| Main Level | Kitchen | 2.46 m | 3.07 m | 2.46 m x 3.07 m |
https://www.realtor.ca/real-estate/28655773/49-lesabre-crescent-brampton-bram-east-bram-east
Dhaval Patel
Broker
20-470 Chrysler Drive
Brampton, Ontario L6S 0C1

