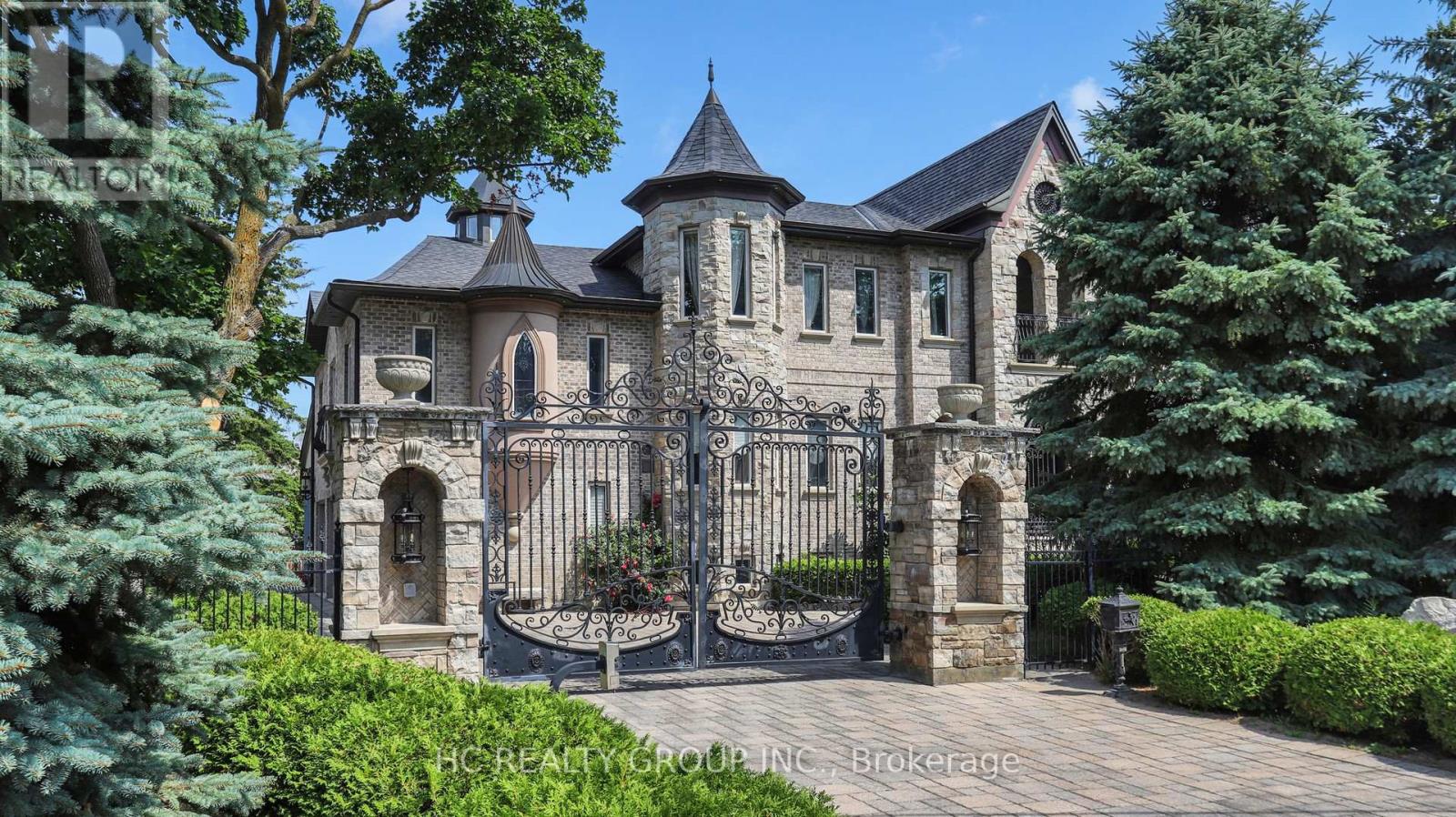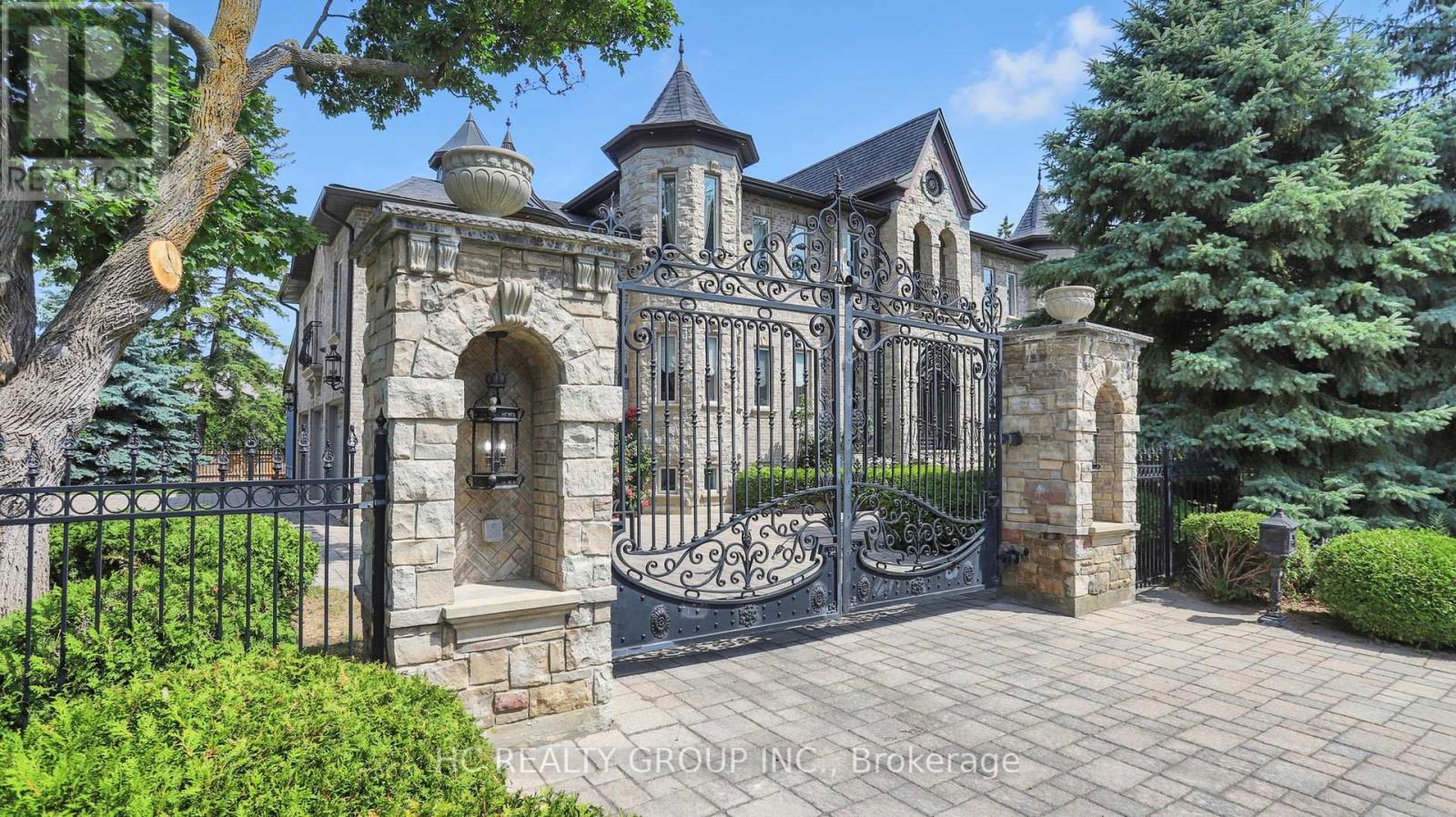54 Maryvale Crescent Richmond Hill, Ontario L4C 6P8
$5,280,000
Experience Unmatched Luxury at 54 Maryvale Ave. A True Masterpiece in the Prestigious Richvale Neighbourhood! This Gated Chateau-Inspired Stone Estate Showcases Timeless European Elegance and Superior Craftsmanship. Exceptional Architectural Details, Impeccable Millwork, and High-End Finishes Throughout. Gourmet Kitchen with Premium Appliances, Granite Counters, and Oversized Centre Island. Open-Concept Formal Living & Dining Designed for Grand Entertaining. All Bedrooms Feature Ensuites. Luxurious Marble & Hardwood Flooring Throughout. Features a Grand Office with Sitting Area and Fireplace, Ideal for Working or Unwinding in Style. Fully Finished Lower Level Includes Rec Room, Games Room, Gym, Entertainment Lounge & Nannys Suite. Grand Stone Facade, Professionally Landscaped Grounds & Secure Gated Entrance Set the Tone for This One-of-a-Kind Estate. A Rare Offering of Sophistication, Comfort, and Functionality in One of Richmond Hills Most Coveted Locations! (id:60365)
Open House
This property has open houses!
2:00 pm
Ends at:4:00 pm
2:00 pm
Ends at:4:00 pm
Property Details
| MLS® Number | N12308380 |
| Property Type | Single Family |
| Community Name | South Richvale |
| Features | Carpet Free, Sauna |
| ParkingSpaceTotal | 10 |
Building
| BathroomTotal | 7 |
| BedroomsAboveGround | 4 |
| BedroomsBelowGround | 3 |
| BedroomsTotal | 7 |
| Appliances | Garage Door Opener Remote(s), Oven - Built-in, Blinds, Dryer, Humidifier, Washer |
| BasementDevelopment | Finished |
| BasementType | N/a (finished) |
| ConstructionStyleAttachment | Detached |
| CoolingType | Central Air Conditioning |
| ExteriorFinish | Brick, Stone |
| FireplacePresent | Yes |
| FireplaceTotal | 4 |
| FlooringType | Hardwood, Ceramic, Stone |
| FoundationType | Concrete |
| HalfBathTotal | 1 |
| HeatingFuel | Natural Gas |
| HeatingType | Forced Air |
| StoriesTotal | 2 |
| SizeInterior | 5000 - 100000 Sqft |
| Type | House |
| UtilityWater | Municipal Water |
Parking
| Garage |
Land
| Acreage | No |
| Sewer | Sanitary Sewer |
| SizeDepth | 103 Ft ,10 In |
| SizeFrontage | 144 Ft ,9 In |
| SizeIrregular | 144.8 X 103.9 Ft |
| SizeTotalText | 144.8 X 103.9 Ft |
| ZoningDescription | Residential |
Rooms
| Level | Type | Length | Width | Dimensions |
|---|---|---|---|---|
| Second Level | Bedroom 3 | 4.75 m | 5.2 m | 4.75 m x 5.2 m |
| Second Level | Bedroom 4 | 4.38 m | 4.12 m | 4.38 m x 4.12 m |
| Second Level | Other | 3.44 m | 2.36 m | 3.44 m x 2.36 m |
| Second Level | Primary Bedroom | 6.73 m | 8.7 m | 6.73 m x 8.7 m |
| Second Level | Bedroom 2 | 4.76 m | 3.91 m | 4.76 m x 3.91 m |
| Main Level | Living Room | 4.66 m | 4.92 m | 4.66 m x 4.92 m |
| Main Level | Dining Room | 3.65 m | 4.92 m | 3.65 m x 4.92 m |
| Main Level | Kitchen | 4.92 m | 5.53 m | 4.92 m x 5.53 m |
| Main Level | Eating Area | 5.05 m | 5.38 m | 5.05 m x 5.38 m |
| Main Level | Family Room | 5.42 m | 4.79 m | 5.42 m x 4.79 m |
| Upper Level | Great Room | 6.33 m | 3.87 m | 6.33 m x 3.87 m |
| Upper Level | Library | 5.73 m | 6.21 m | 5.73 m x 6.21 m |
Jason Zheng
Broker
9206 Leslie St 2nd Flr
Richmond Hill, Ontario L4B 2N8
Mary Huang
Broker
9206 Leslie St 2nd Flr
Richmond Hill, Ontario L4B 2N8





















































