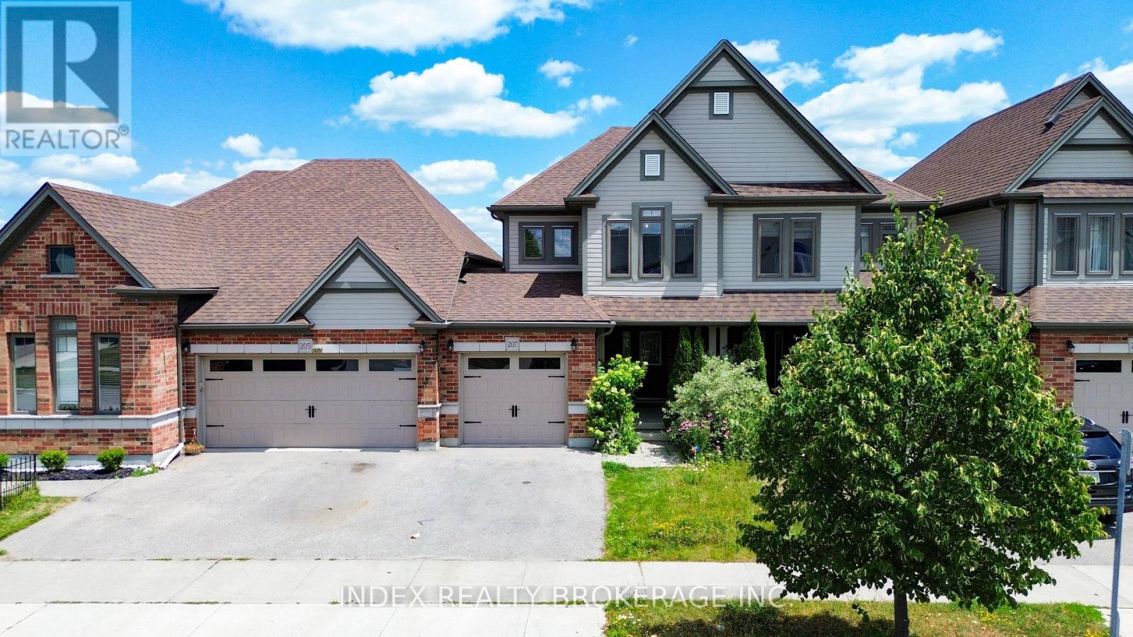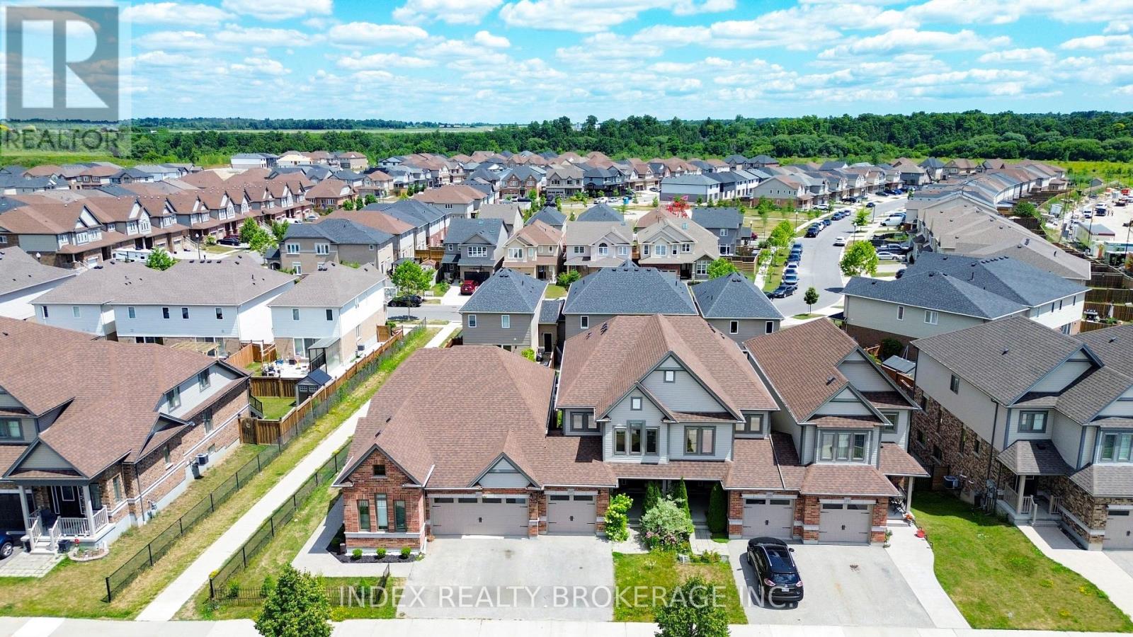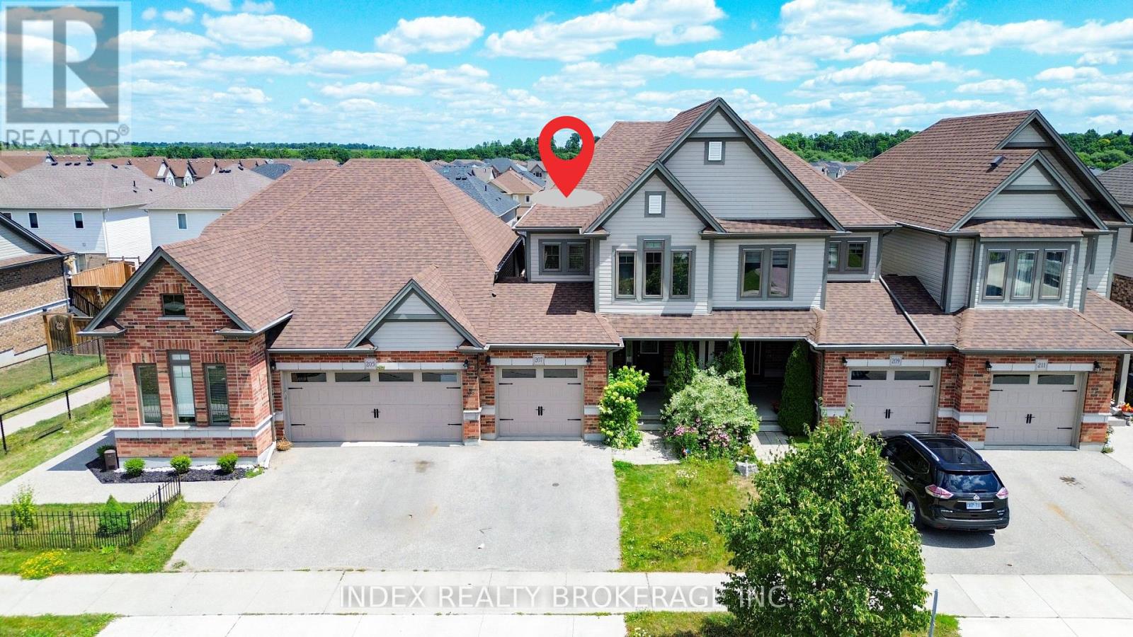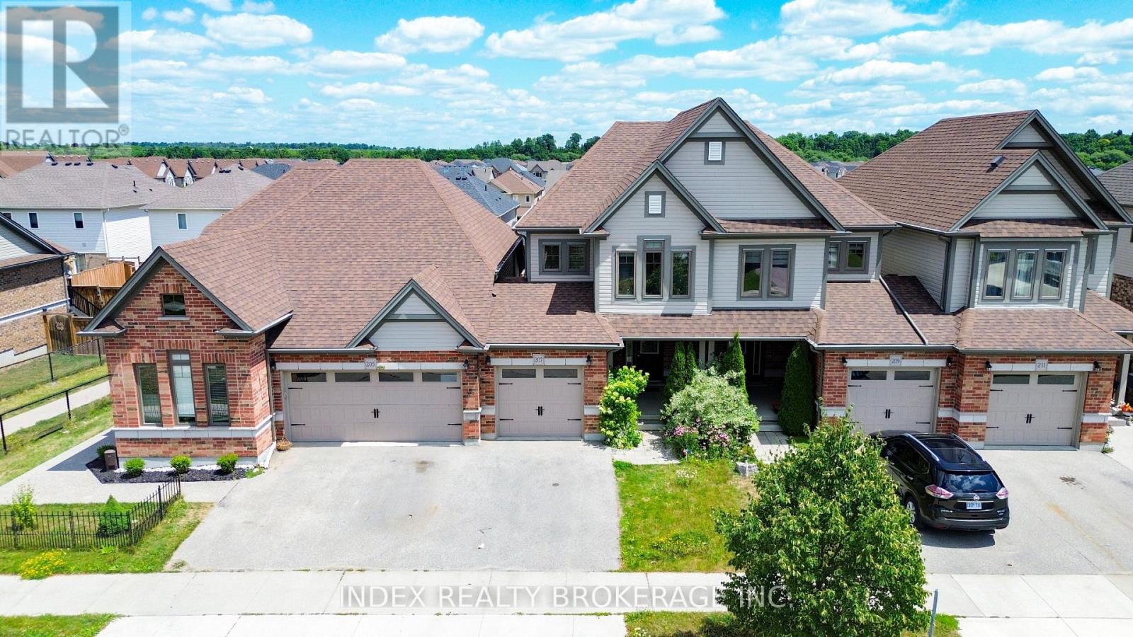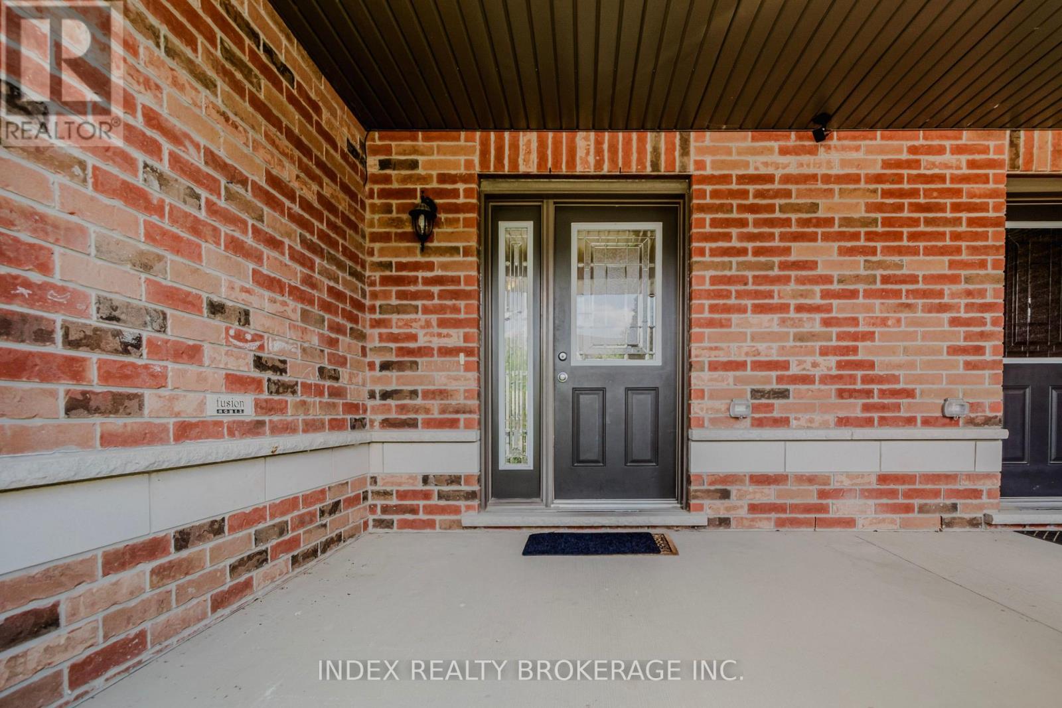207 Eden Oak Trail Kitchener, Ontario N2A 0H6
$749,900
Immaculate Freehold (No POTL Fee) Townhouse in Desirable Grand River South! Don't miss out on this Stunning Townhouse with 3 Beds, 3 Baths, Attached Garage, Second Floor Laundry, and Elevated Deck that Walks down to a Private fully fenced Backyard. This home has been Meticulously maintained (Freshly Painted)- all you need to do is drop off your furniture! Huge master Bedroom with Walk-In Closet and Full Ensuite, Second Floor Laundry, Large Cold Cellar and a Big Open Basement with 3-Piece Rough-In. Owned Water Softener, and more! Don't miss out- book your showings today!! (id:60365)
Property Details
| MLS® Number | X12308381 |
| Property Type | Single Family |
| EquipmentType | Water Heater |
| Features | Sump Pump |
| ParkingSpaceTotal | 3 |
| RentalEquipmentType | Water Heater |
Building
| BathroomTotal | 3 |
| BedroomsAboveGround | 3 |
| BedroomsTotal | 3 |
| Age | 6 To 15 Years |
| Appliances | Water Heater, Dishwasher, Dryer, Garage Door Opener, Hood Fan, Washer, Refrigerator |
| BasementDevelopment | Unfinished |
| BasementType | Full (unfinished) |
| ConstructionStyleAttachment | Attached |
| CoolingType | Central Air Conditioning |
| ExteriorFinish | Aluminum Siding, Brick |
| FoundationType | Concrete |
| HalfBathTotal | 1 |
| HeatingFuel | Natural Gas |
| HeatingType | Forced Air |
| StoriesTotal | 2 |
| SizeInterior | 1100 - 1500 Sqft |
| Type | Row / Townhouse |
| UtilityWater | Municipal Water |
Parking
| Attached Garage | |
| Garage |
Land
| Acreage | No |
| Sewer | Sanitary Sewer |
| SizeDepth | 99 Ft ,6 In |
| SizeFrontage | 22 Ft ,1 In |
| SizeIrregular | 22.1 X 99.5 Ft |
| SizeTotalText | 22.1 X 99.5 Ft|under 1/2 Acre |
| ZoningDescription | R6 |
Rooms
| Level | Type | Length | Width | Dimensions |
|---|---|---|---|---|
| Second Level | Bathroom | Measurements not available | ||
| Second Level | Primary Bedroom | 3.3 m | 4.66 m | 3.3 m x 4.66 m |
| Second Level | Bedroom | 2.49 m | 3.77 m | 2.49 m x 3.77 m |
| Second Level | Bedroom | 2.99 m | 3.52 m | 2.99 m x 3.52 m |
| Main Level | Dining Room | 2.62 m | 3.16 m | 2.62 m x 3.16 m |
| Main Level | Living Room | 5.12 m | 4.09 m | 5.12 m x 4.09 m |
| Main Level | Kitchen | 2.5 m | 3.06 m | 2.5 m x 3.06 m |
| Main Level | Bathroom | Measurements not available |
https://www.realtor.ca/real-estate/28655925/207-eden-oak-trail-kitchener
Trinder Singh Toor
Salesperson
2798 Thamesgate Dr #1
Mississauga, Ontario L4T 4E8

