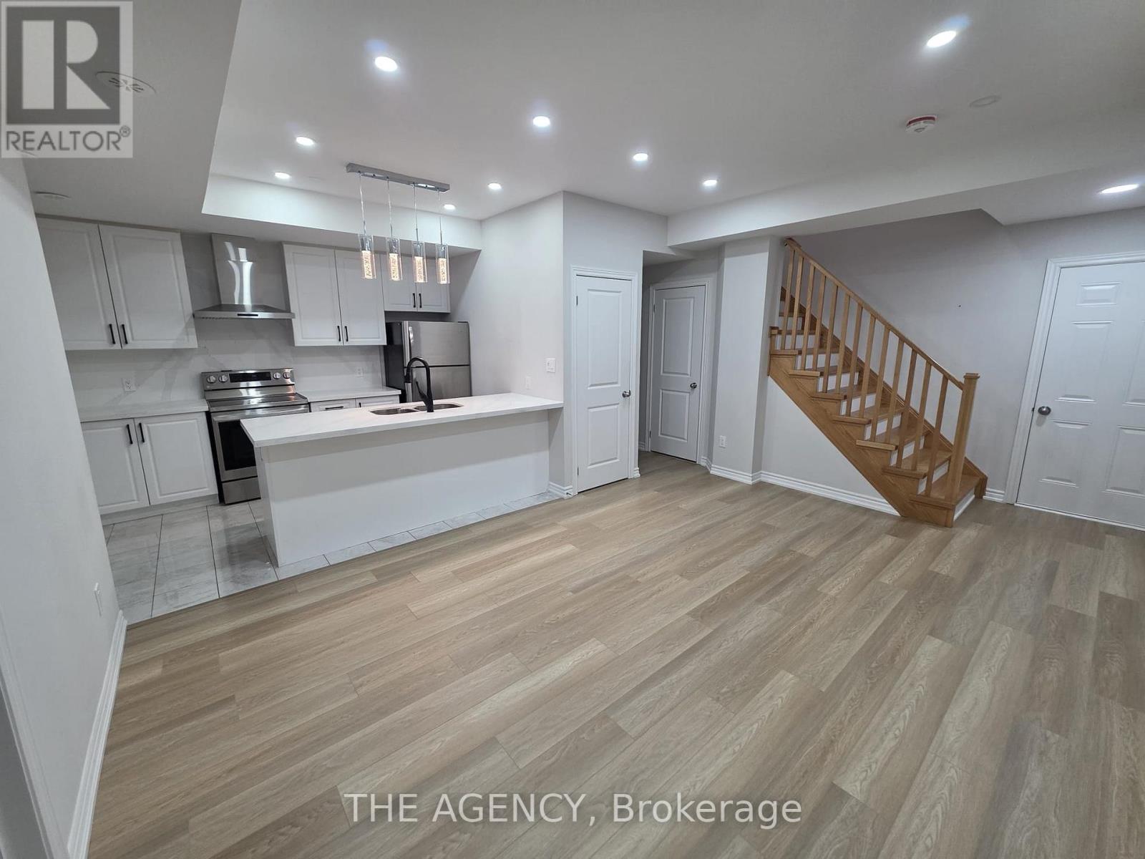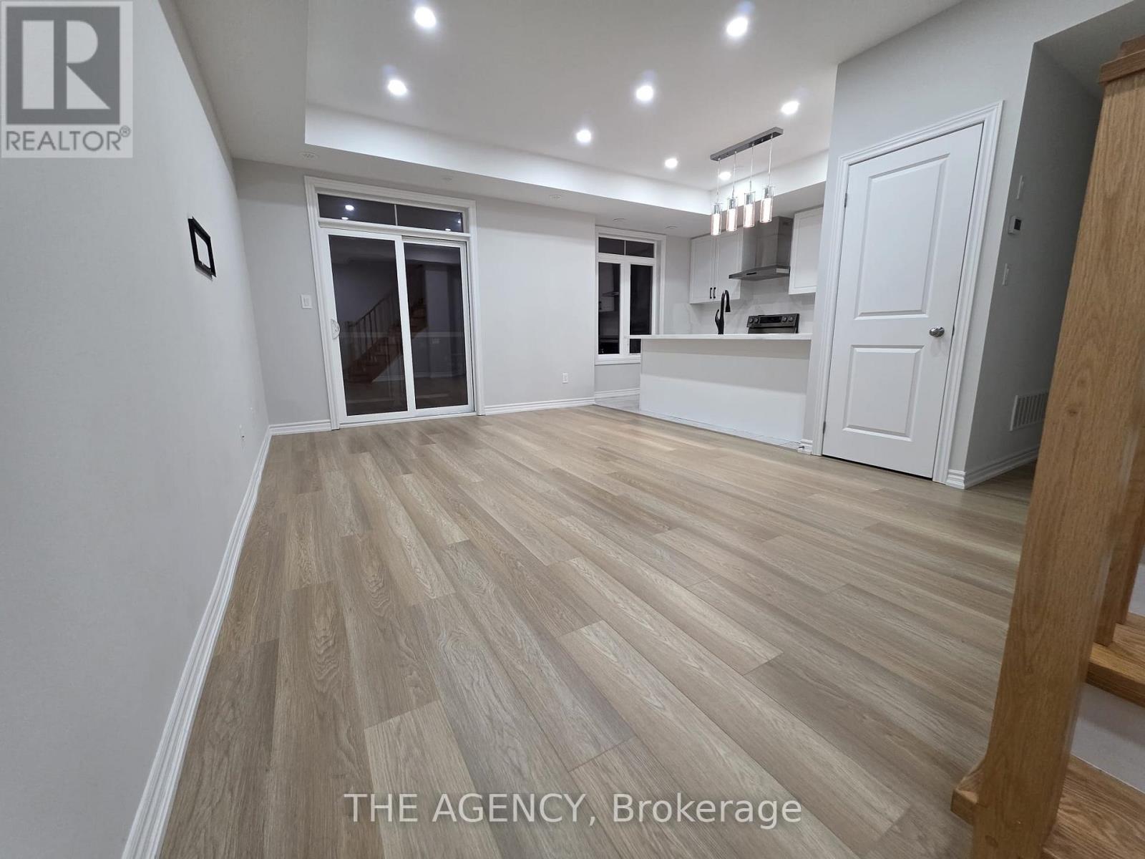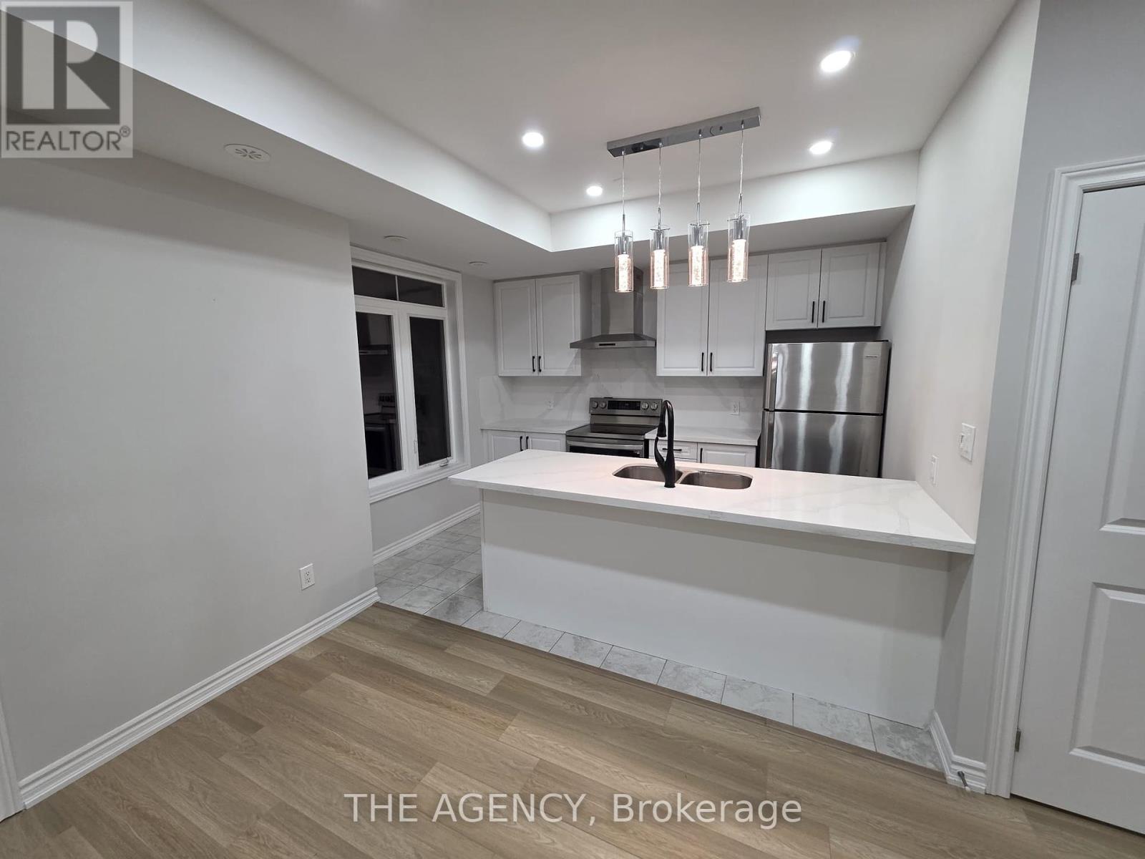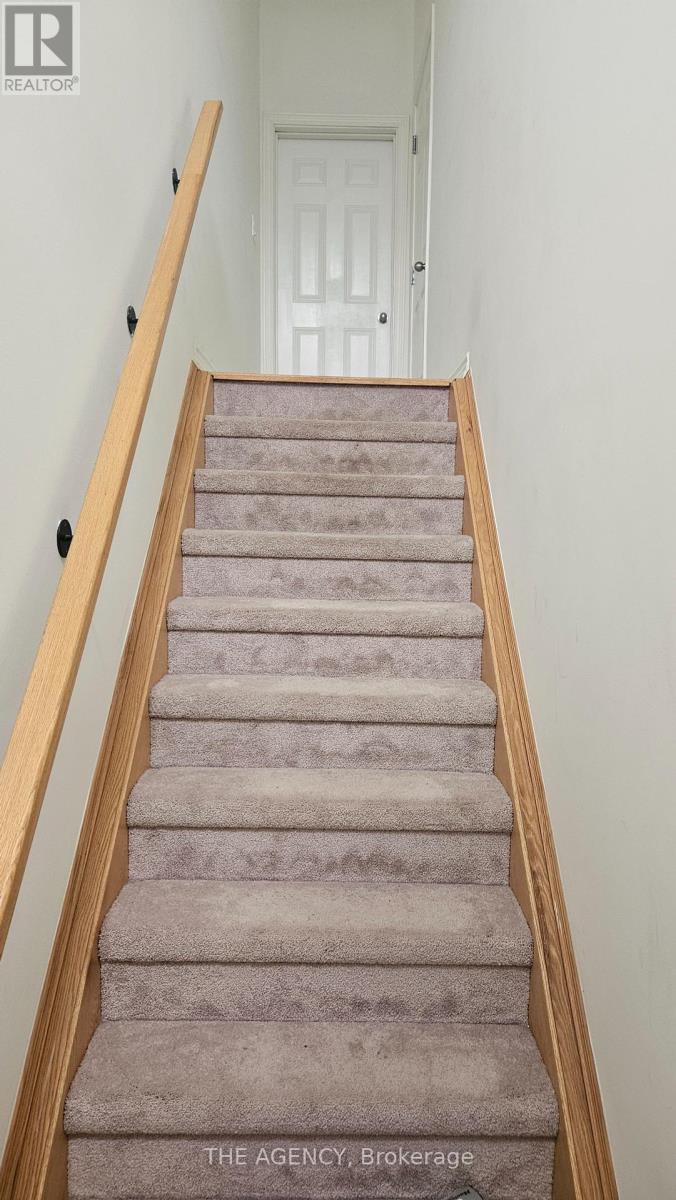76 - 1768 Rex Heath Drive S Pickering, Ontario L1X 0E6
$599,999Maintenance, Common Area Maintenance, Insurance, Parking
$305.31 Monthly
Maintenance, Common Area Maintenance, Insurance, Parking
$305.31 MonthlyWelcome to 1768 Rex Heath Drive A Bright & Modern End Unit Townhome in the Heart of Pickering Step into style, comfort, and convenience with this beautifully designed 3-bedroom, 3-bathroomstacked townhouse. Ideally located in one of Pickering's most desirable communities, this end-unit home offers a modern lifestyle with inviting living spaces and thoughtful finishes perfect for families, professionals, or anyone looking to enjoy vibrant suburban living. From the moment you arrive, you'll love the convenience of a private 1-car garage and additional driveway parking plenty of room for both you and your guests. Inside, the sunlit, open-concept layout creates an immediate sense of warmth and welcome. The contemporary kitchen is a standout feature, complete with modern appliances, a water filtration system, ample cabinet space, and a breakfast bar ideal for casual dining or entertaining. Upstairs, the primary bedroom serves as a peaceful retreat, offering a walk-in closet and a private ensuite bathroom. Two additional spacious bedrooms are filled with natural light and offer generous closet space, with easy access to well-appointed bathrooms. One of the home's best features? Its located directly across from a scenic park perfect for morning walks, weekend playtime, or simply relaxing outdoors. Commuters will appreciate quick access to both Highway 401 and 407,while shopping, dining, top-rated schools, and everyday essentials are all just minutes away. This townhome truly offers it all: stylish finishes, functional space, and an unbeatable location. Don't miss your opportunity to call it home! (id:60365)
Property Details
| MLS® Number | E12308424 |
| Property Type | Single Family |
| Community Name | Duffin Heights |
| AmenitiesNearBy | Hospital, Place Of Worship, Public Transit, Schools |
| CommunityFeatures | Pets Not Allowed |
| ParkingSpaceTotal | 2 |
Building
| BathroomTotal | 3 |
| BedroomsAboveGround | 3 |
| BedroomsTotal | 3 |
| Appliances | Water Meter, Dishwasher, Dryer, Hood Fan, Stove, Washer, Window Coverings, Refrigerator |
| CoolingType | Central Air Conditioning |
| ExteriorFinish | Brick, Brick Facing |
| FoundationType | Concrete |
| HalfBathTotal | 1 |
| HeatingFuel | Natural Gas |
| HeatingType | Forced Air |
| SizeInterior | 1000 - 1199 Sqft |
| Type | Row / Townhouse |
Parking
| Attached Garage | |
| Garage |
Land
| Acreage | No |
| LandAmenities | Hospital, Place Of Worship, Public Transit, Schools |
Rooms
| Level | Type | Length | Width | Dimensions |
|---|---|---|---|---|
| Third Level | Bedroom | 2.36 m | 4.88 m | 2.36 m x 4.88 m |
| Third Level | Bedroom 2 | 2.41 m | 3.89 m | 2.41 m x 3.89 m |
| Third Level | Bedroom 3 | 2.62 m | 3.42 m | 2.62 m x 3.42 m |
| Main Level | Living Room | 3.68 m | 6.02 m | 3.68 m x 6.02 m |
| Main Level | Kitchen | 2.44 m | 3.48 m | 2.44 m x 3.48 m |
Chanyeep Ishwar
Salesperson
378 Fairlawn Ave
Toronto, Ontario M5M 1T8














