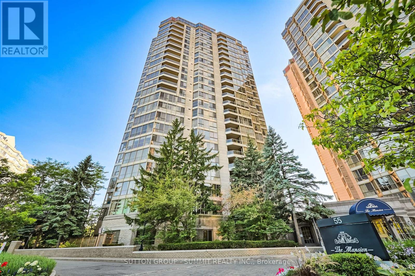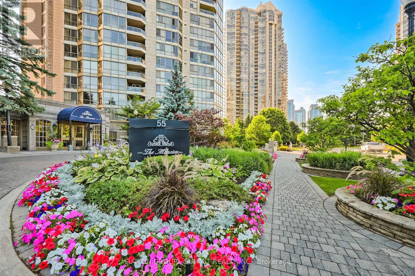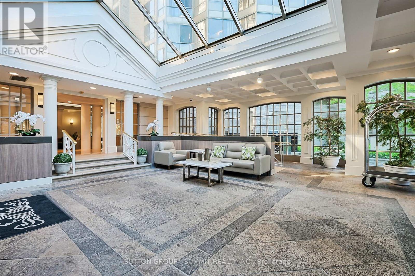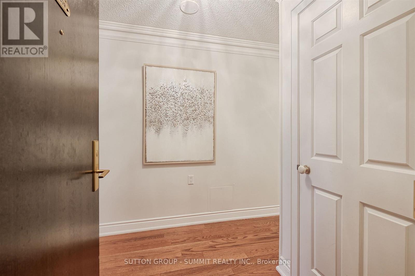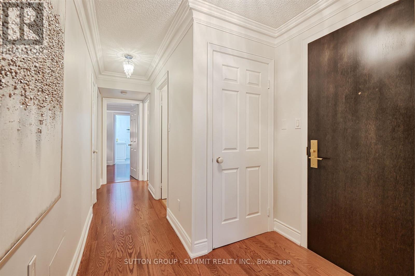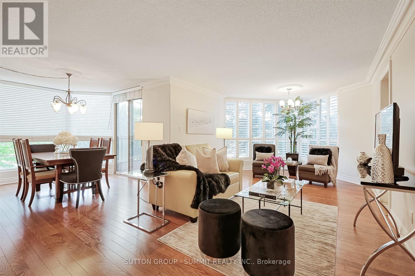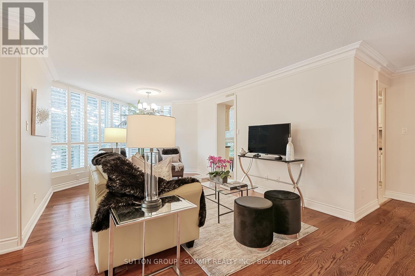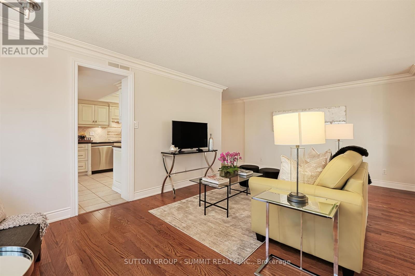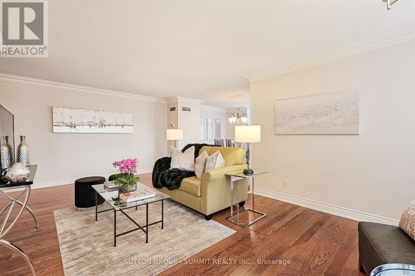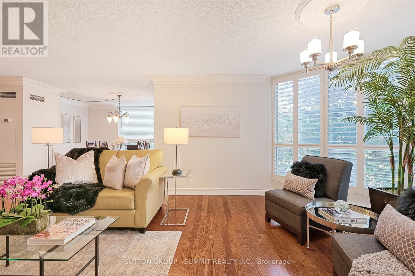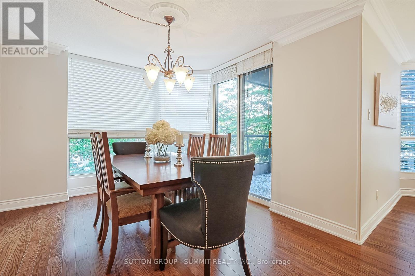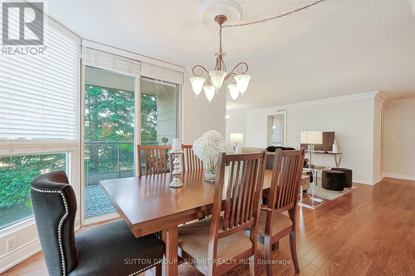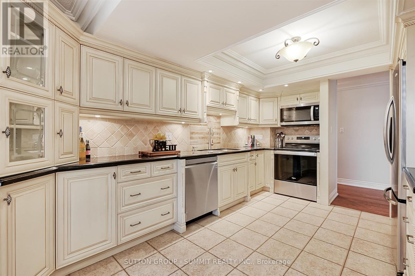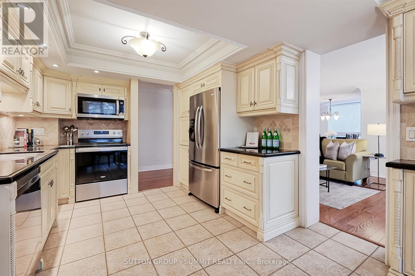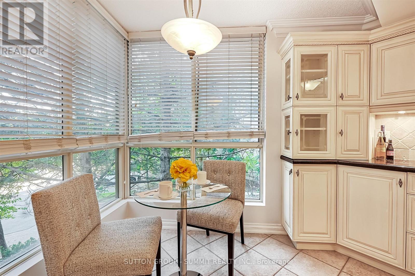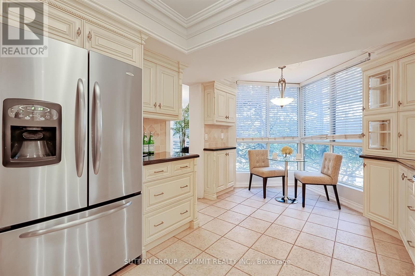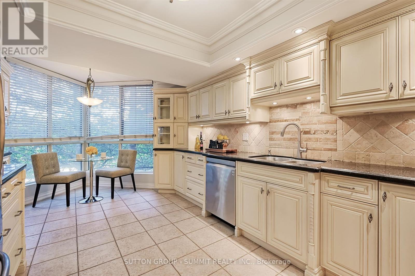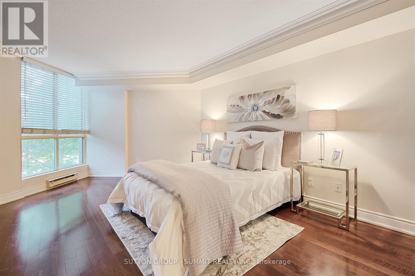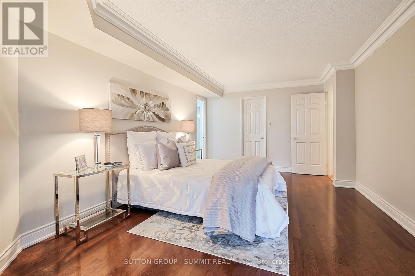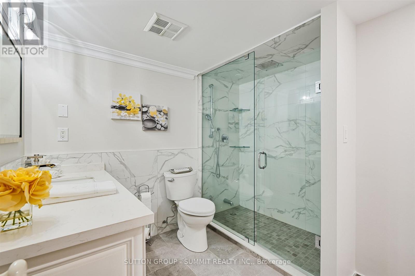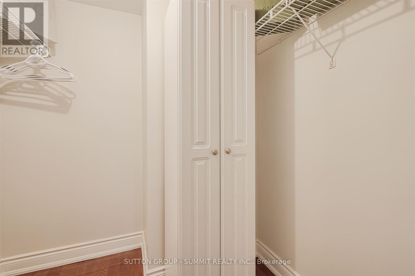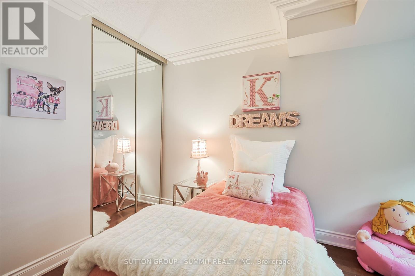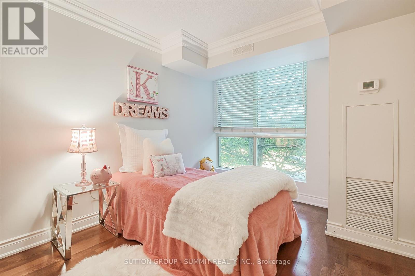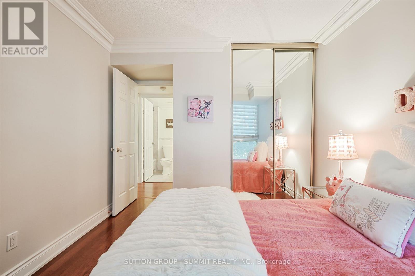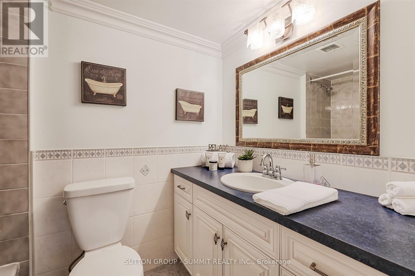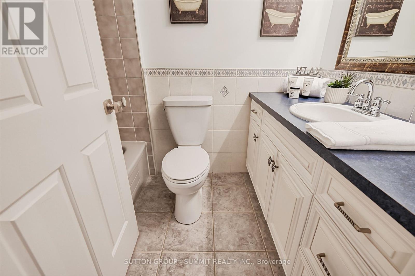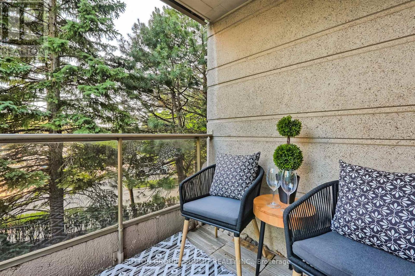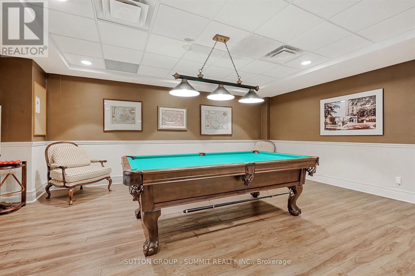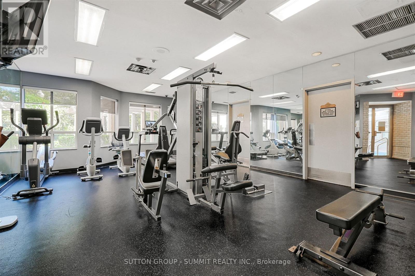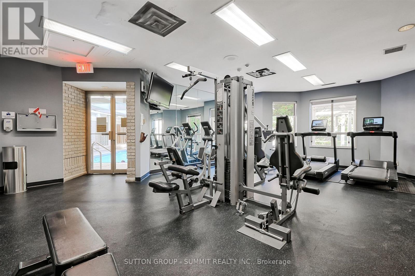209 - 55 Kingsbridge Garden Circle Mississauga, Ontario L5R 1Y1
$825,800Maintenance, Heat, Electricity, Water, Common Area Maintenance, Insurance, Parking
$1,197.68 Monthly
Maintenance, Heat, Electricity, Water, Common Area Maintenance, Insurance, Parking
$1,197.68 MonthlyWelcome to "THE MANSION". Style, Elegance & Lux finishes throughout. This suite features hardwood floors, crown moulding & a wonderful gourmet kitchen which is upgraded with elegant doors, mouldings, valence, undermount lighting, stone countertops, pot & pan drawers and outfitted with brand name appliances. The Living & Dining Room boast an OPEN CONCEPT which is airy and spacious, a perfect setting for entertaining guests. A walkout to your private terrace provides view of mature & lush greenery. Conveniently located close to Square One Shopping Centre, restaurants, grocery stores, parks, bus terminal, city centre & Hwy 403. A turn key move-in suite! (id:60365)
Property Details
| MLS® Number | W12308430 |
| Property Type | Single Family |
| Community Name | Hurontario |
| CommunityFeatures | Pet Restrictions |
| Features | Carpet Free |
| ParkingSpaceTotal | 2 |
Building
| BathroomTotal | 2 |
| BedroomsAboveGround | 2 |
| BedroomsTotal | 2 |
| Amenities | Storage - Locker |
| Appliances | Central Vacuum, Blinds, Dishwasher, Dryer, Stove, Washer, Refrigerator |
| CoolingType | Central Air Conditioning |
| ExteriorFinish | Concrete |
| FlooringType | Hardwood, Ceramic |
| HeatingFuel | Natural Gas |
| HeatingType | Forced Air |
| SizeInterior | 1200 - 1399 Sqft |
| Type | Apartment |
Parking
| Underground | |
| Garage |
Land
| Acreage | No |
Rooms
| Level | Type | Length | Width | Dimensions |
|---|---|---|---|---|
| Flat | Living Room | 7.87 m | 3.7 m | 7.87 m x 3.7 m |
| Flat | Dining Room | 3.57 m | 3.29 m | 3.57 m x 3.29 m |
| Flat | Kitchen | 3.92 m | 3.14 m | 3.92 m x 3.14 m |
| Flat | Primary Bedroom | 6.33 m | 3.56 m | 6.33 m x 3.56 m |
| Flat | Bedroom 2 | 3.87 m | 2.91 m | 3.87 m x 2.91 m |
Frank Plesa
Salesperson
33 Pearl Street #100
Mississauga, Ontario L5M 1X1

