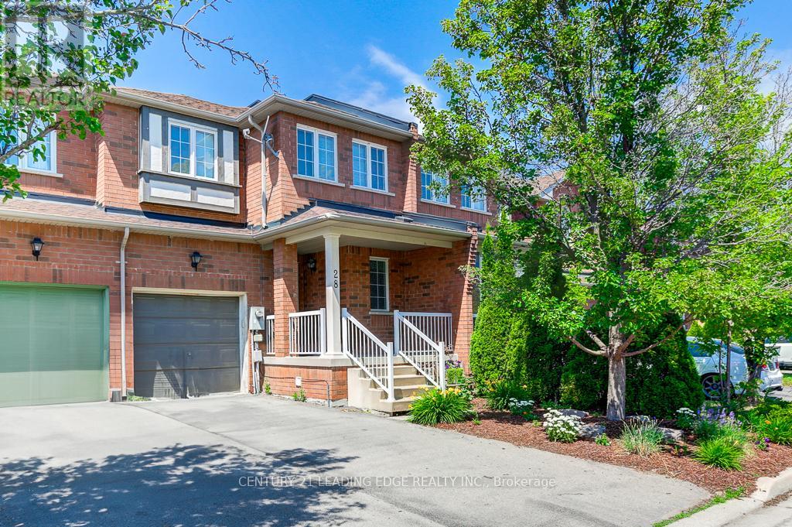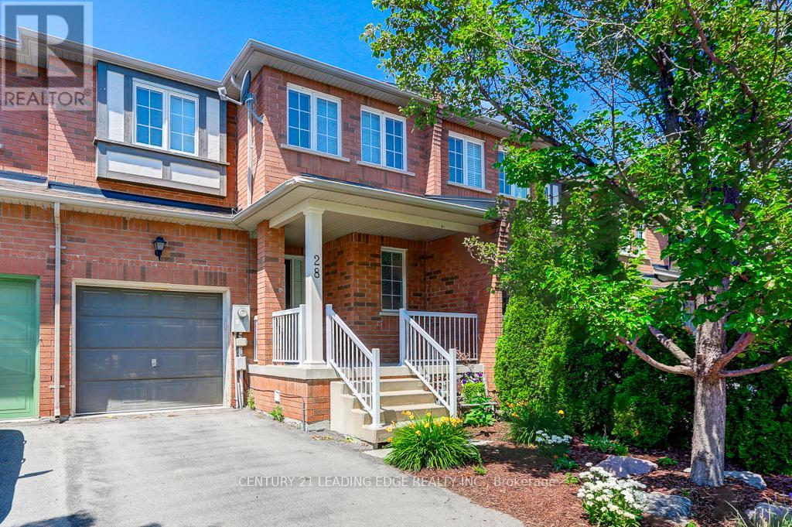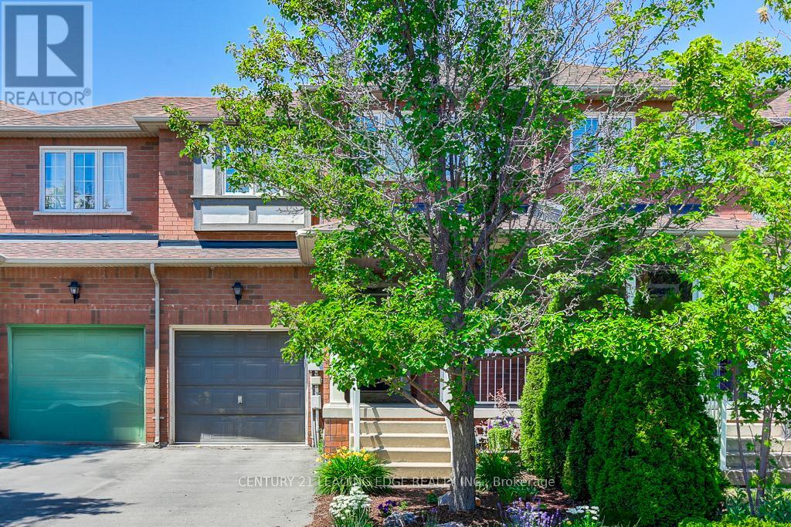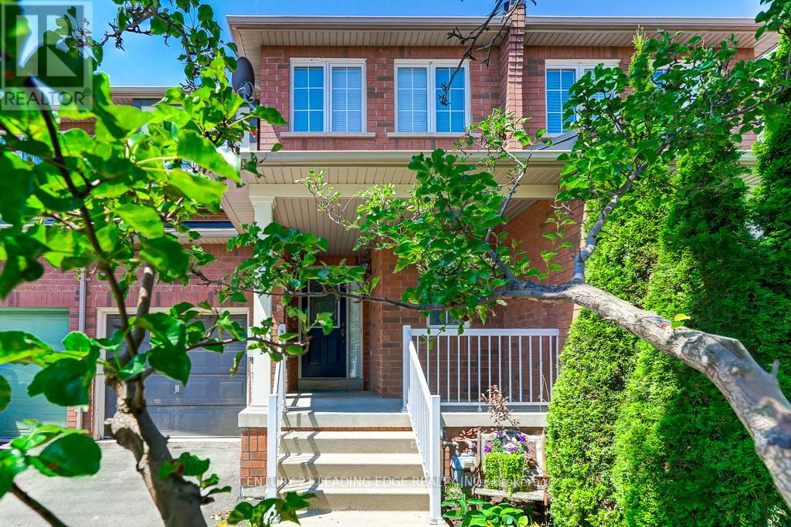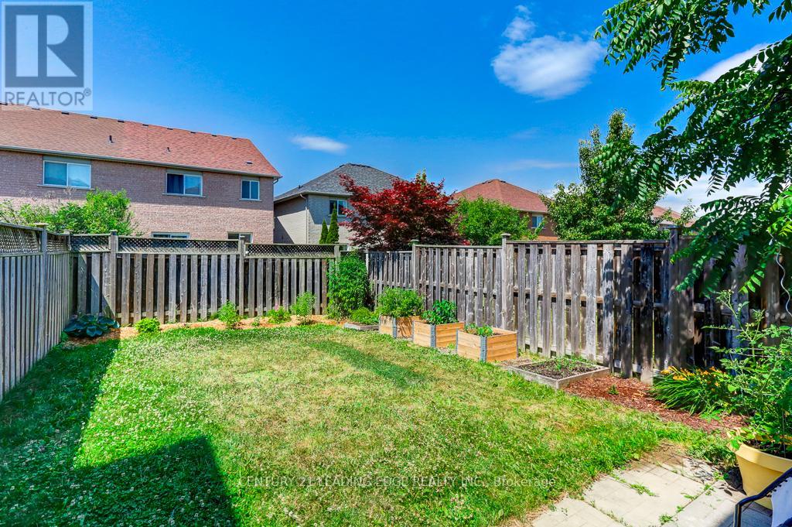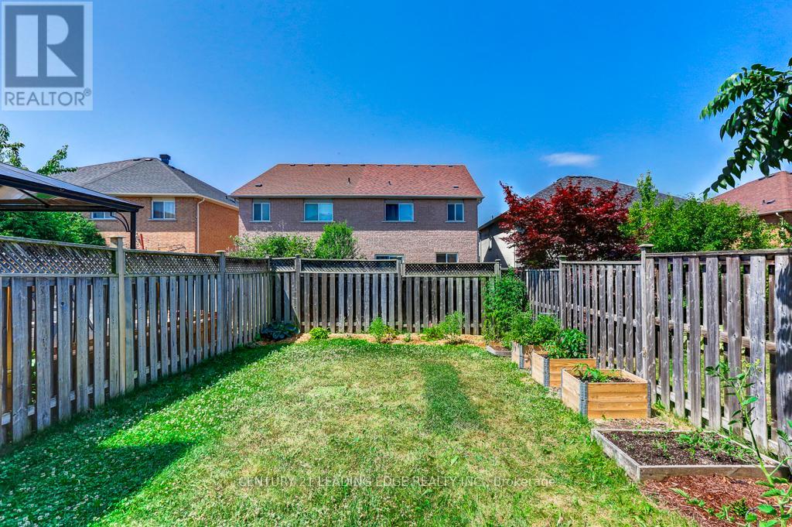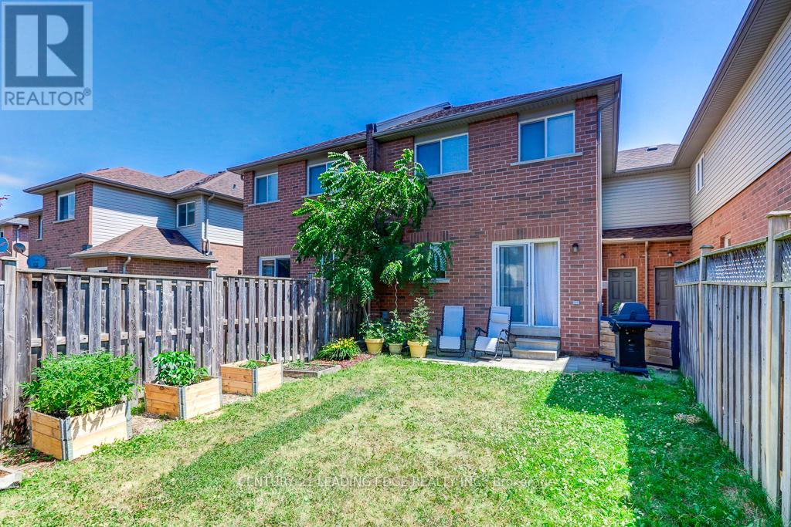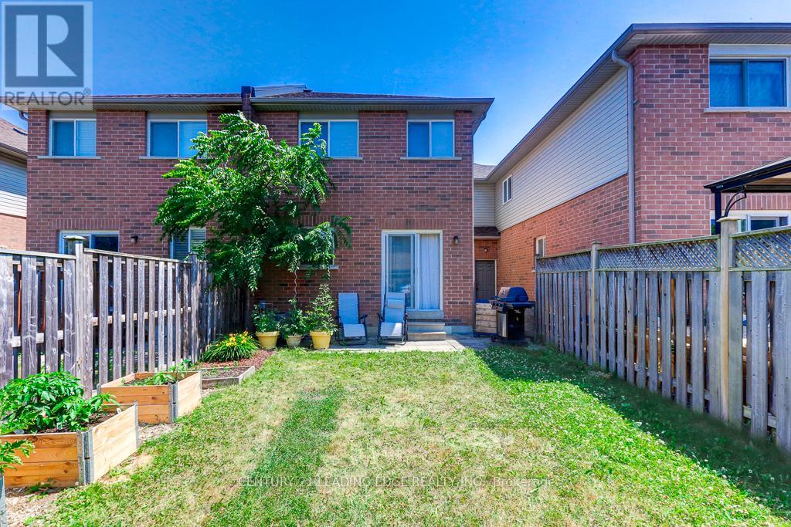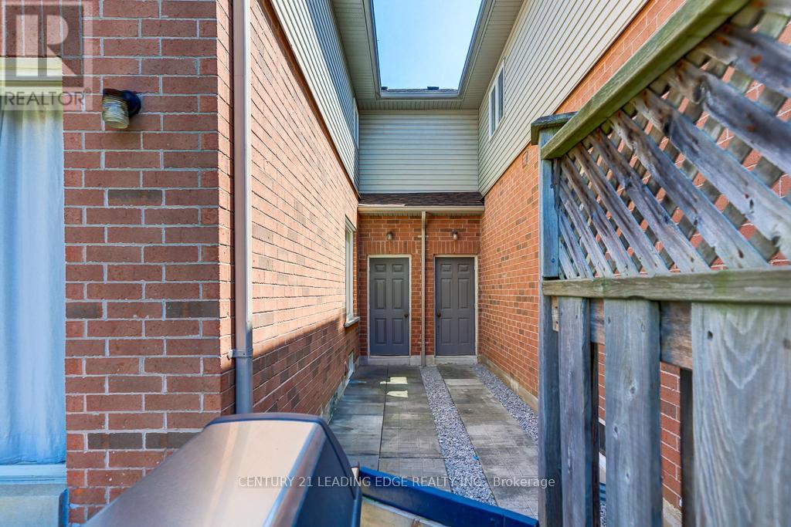28 Charles Sturdy Road Markham, Ontario L6C 3E8
$1,088,000
Beautiful 3+1 Bedroom Townhouse in Berczy, Markham - Well-maintained and move-in ready, this spacious townhouse is located in the highly sought-after Berczy community. Featuring 3 bedrooms plus a finished basement with an additional bathroom, this home offers plenty of space for growing families. The main floor boasts gleaming hardwood, a clean backyard perfect for outdoor enjoyment, and a built-in garage. The bright primary bedroom includes a private ensuite and a walk-in closet. Located steps from top-ranked schools including Pierre Elliott Trudeau High School and top elementary schools, this home is perfect for families. Enjoy the vibrant lifestyle of Berczy with countless retail shops, grocery stores, churches, and community centres nearby, plus the popular Berczy Park just around the corner. (id:60365)
Property Details
| MLS® Number | N12308558 |
| Property Type | Single Family |
| Community Name | Berczy |
| AmenitiesNearBy | Golf Nearby, Hospital, Park, Schools |
| CommunityFeatures | Community Centre |
| ParkingSpaceTotal | 3 |
Building
| BathroomTotal | 4 |
| BedroomsAboveGround | 3 |
| BedroomsBelowGround | 1 |
| BedroomsTotal | 4 |
| Appliances | Furniture |
| BasementDevelopment | Finished |
| BasementType | N/a (finished) |
| ConstructionStyleAttachment | Attached |
| CoolingType | Central Air Conditioning |
| ExteriorFinish | Brick |
| FlooringType | Hardwood, Ceramic, Carpeted |
| HalfBathTotal | 1 |
| HeatingFuel | Natural Gas |
| HeatingType | Forced Air |
| StoriesTotal | 2 |
| SizeInterior | 1500 - 2000 Sqft |
| Type | Row / Townhouse |
| UtilityWater | Municipal Water |
Parking
| Garage |
Land
| Acreage | No |
| LandAmenities | Golf Nearby, Hospital, Park, Schools |
| Sewer | Sanitary Sewer |
| SizeDepth | 98 Ft ,4 In |
| SizeFrontage | 22 Ft |
| SizeIrregular | 22 X 98.4 Ft |
| SizeTotalText | 22 X 98.4 Ft |
Rooms
| Level | Type | Length | Width | Dimensions |
|---|---|---|---|---|
| Second Level | Primary Bedroom | 5.37 m | 3.44 m | 5.37 m x 3.44 m |
| Second Level | Bedroom 2 | 3.26 m | 3.14 m | 3.26 m x 3.14 m |
| Second Level | Bedroom 3 | 4 m | 3.05 m | 4 m x 3.05 m |
| Basement | Recreational, Games Room | 5 m | 4 m | 5 m x 4 m |
| Main Level | Living Room | 5.09 m | 4.39 m | 5.09 m x 4.39 m |
| Main Level | Dining Room | 5.09 m | 4.39 m | 5.09 m x 4.39 m |
| Main Level | Kitchen | 3.05 m | 2.63 m | 3.05 m x 2.63 m |
https://www.realtor.ca/real-estate/28656191/28-charles-sturdy-road-markham-berczy-berczy
Santana Rodney
Salesperson
165 Main Street North
Markham, Ontario L3P 1Y2
Annette J. Clarke
Salesperson
165 Main Street North
Markham, Ontario L3P 1Y2

