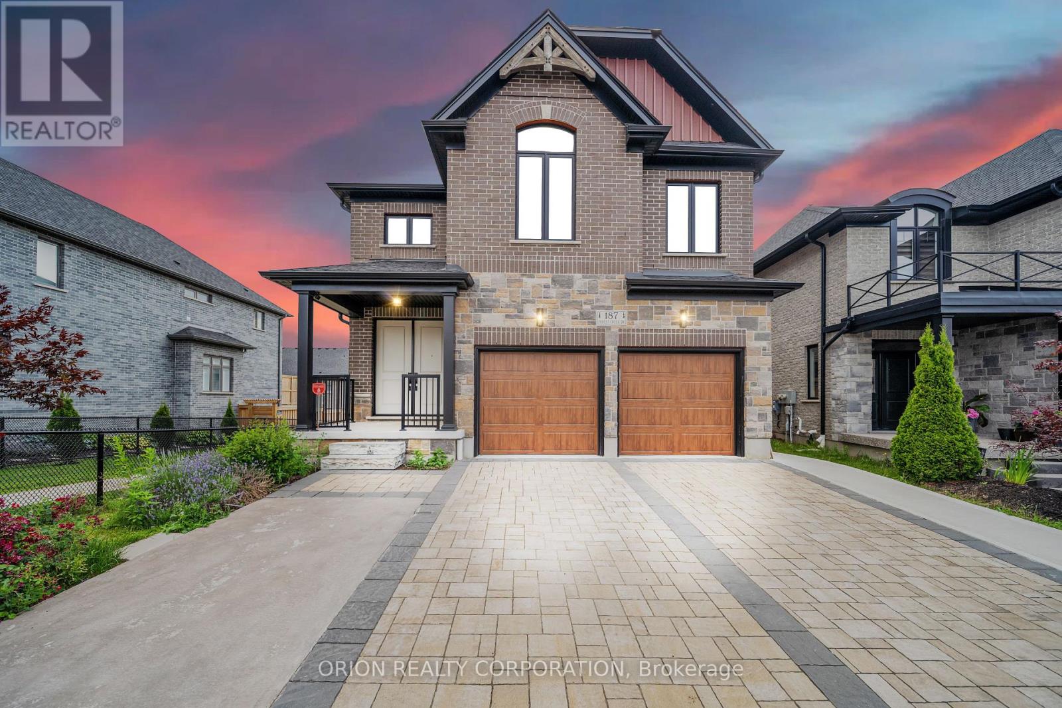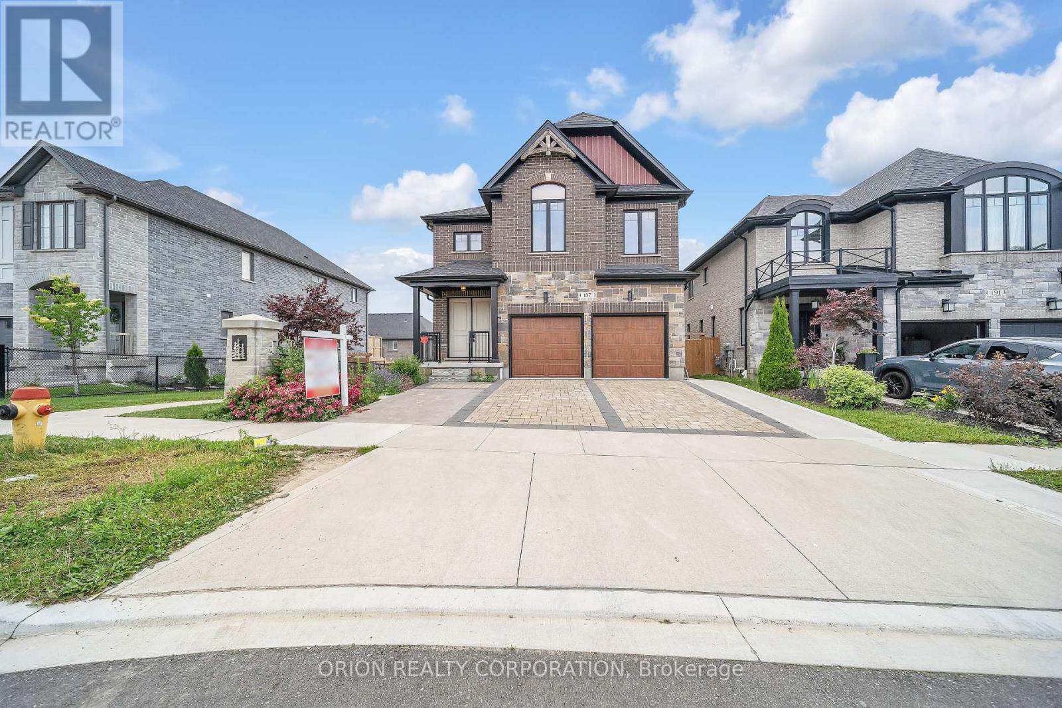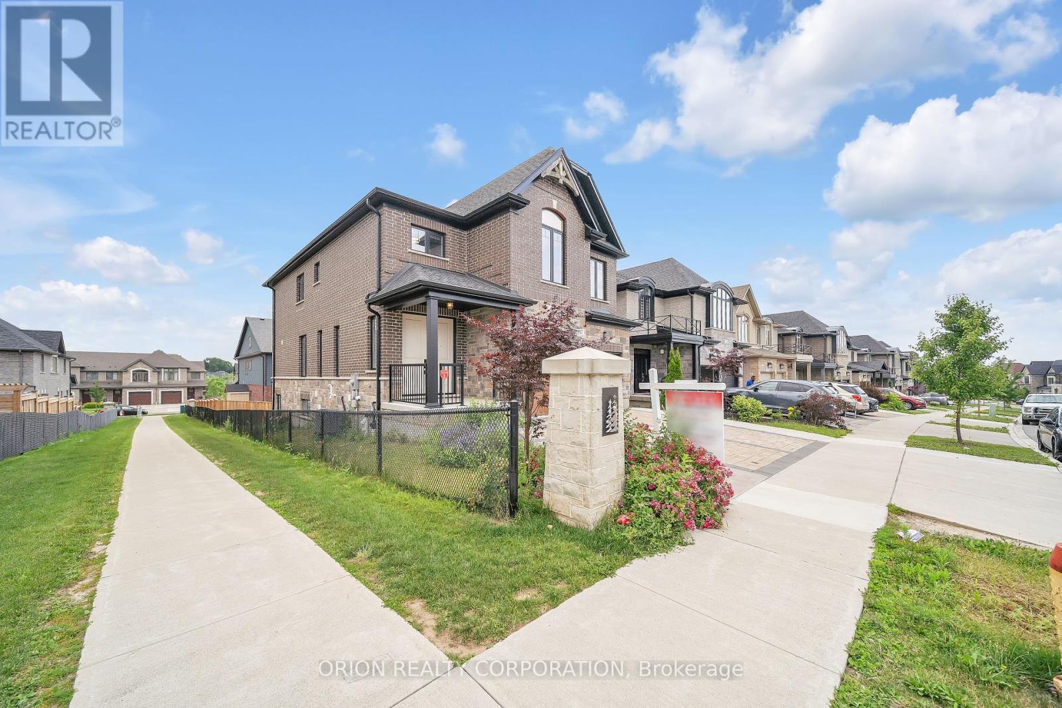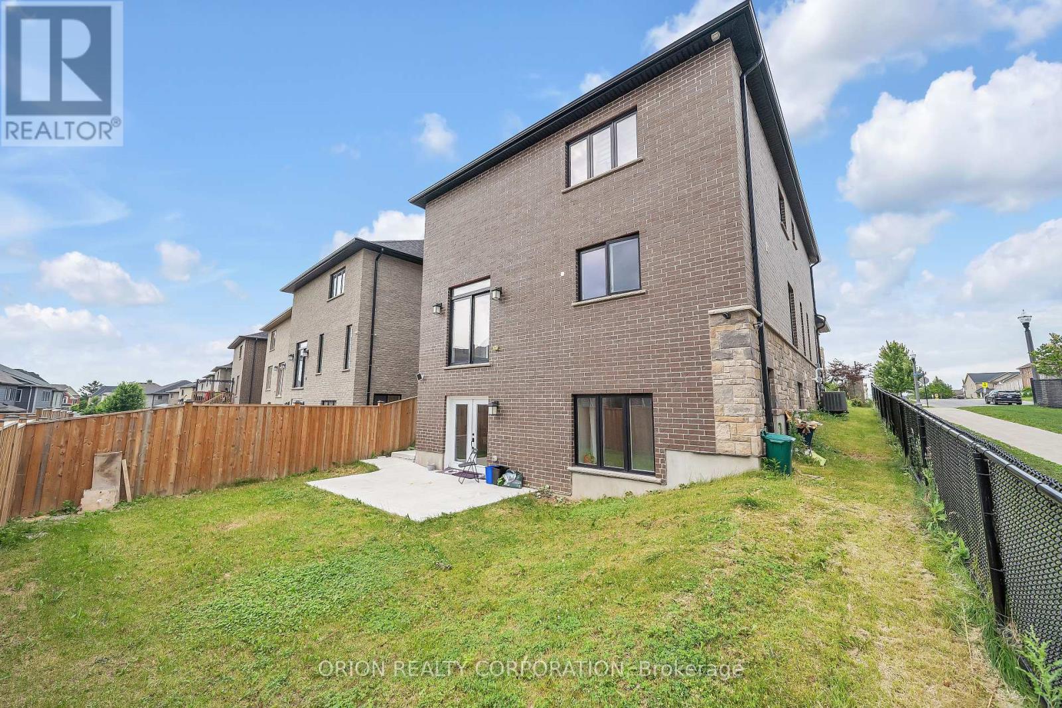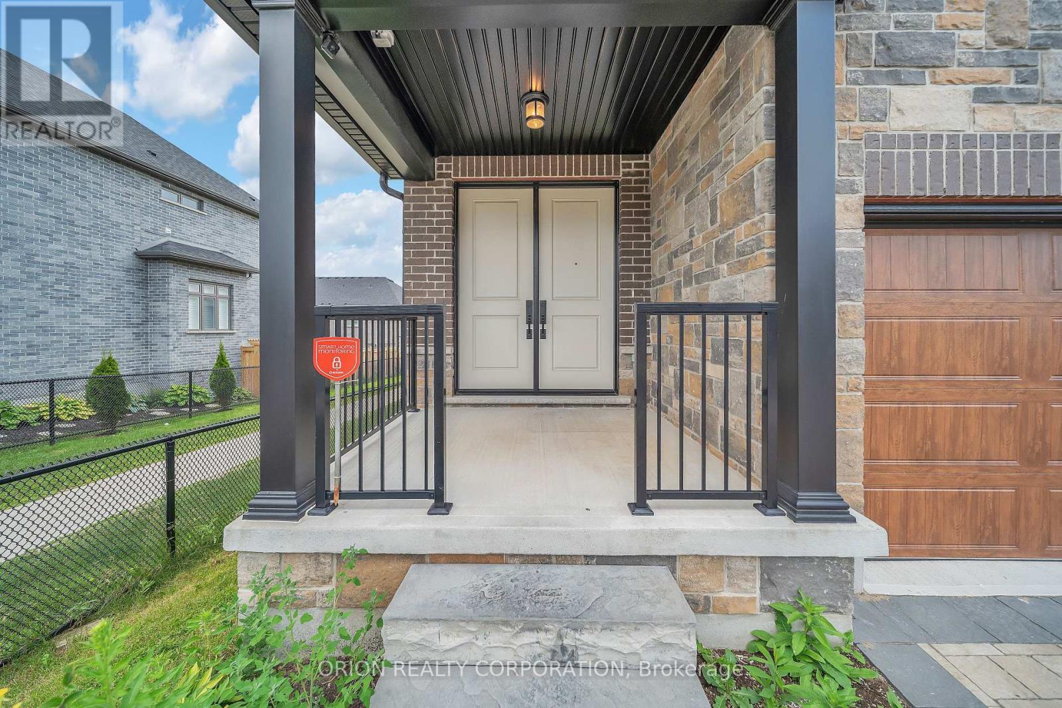187 Forest Creek Drive Kitchener, Ontario N2R 0M6
$1,480,000
Welcome to Your Dream Home by Kenmore A Custom-Built Masterpiece with $$$$$$ in Upgrades! Nestled in the sought-after, family-friendly Forest Creek community, this all-brick and stone executive home is surrounded by serene ponds, walking trails, and lush greenery the perfect setting for peaceful living. This expansive 5-bedroom home offers thoughtful design and exceptional functionality: Two spacious master suites, each with its own luxurious ensuite Two bedrooms with a shared Jack-and-Jill bathroom Fifth bedroom with full privacy ideal for guests or older children Spa-like ensuite with soaking jacuzzi tub your private retreat after a long day Abundant natural light throughout the home enhances warmth and openness Main floor private office perfect for working from home Full washroom on the main floor ideal for elderly parents or guests Plus, a legally built 2-bedroom basement duplex with separate entrance and 9 ft ceiling provides an incredible opportunity for rental income or multi-generational living. This home truly has it all style, function, and income potential. Don't miss your chance to own this Forest Creek gem! (id:60365)
Property Details
| MLS® Number | X12308599 |
| Property Type | Single Family |
| AmenitiesNearBy | Place Of Worship, Public Transit |
| EquipmentType | Water Heater |
| Features | Ravine, Conservation/green Belt, Sump Pump |
| ParkingSpaceTotal | 6 |
| RentalEquipmentType | Water Heater |
Building
| BathroomTotal | 4 |
| BedroomsAboveGround | 5 |
| BedroomsBelowGround | 2 |
| BedroomsTotal | 7 |
| Age | 0 To 5 Years |
| Appliances | Oven - Built-in, Water Heater, Water Softener, Dishwasher, Two Stoves, Two Washers, Two Refrigerators |
| BasementDevelopment | Finished |
| BasementFeatures | Separate Entrance, Walk Out |
| BasementType | N/a (finished) |
| ConstructionStyleAttachment | Detached |
| CoolingType | Central Air Conditioning |
| ExteriorFinish | Brick, Stone |
| FlooringType | Tile |
| FoundationType | Concrete |
| HeatingFuel | Natural Gas |
| HeatingType | Forced Air |
| StoriesTotal | 2 |
| SizeInterior | 2500 - 3000 Sqft |
| Type | House |
| UtilityWater | Municipal Water |
Parking
| Attached Garage | |
| Garage |
Land
| Acreage | No |
| LandAmenities | Place Of Worship, Public Transit |
| Sewer | Sanitary Sewer |
| SizeDepth | 98 Ft |
| SizeFrontage | 40 Ft |
| SizeIrregular | 40 X 98 Ft |
| SizeTotalText | 40 X 98 Ft |
Rooms
| Level | Type | Length | Width | Dimensions |
|---|---|---|---|---|
| Lower Level | Other | 5.8 m | 2.7 m | 5.8 m x 2.7 m |
| Main Level | Family Room | 3.5 m | 2.9 m | 3.5 m x 2.9 m |
| Main Level | Office | 2.9 m | 2.9 m | 2.9 m x 2.9 m |
| Main Level | Kitchen | 3.9 m | 4.5 m | 3.9 m x 4.5 m |
| Main Level | Living Room | 5.8 m | 3.9 m | 5.8 m x 3.9 m |
| Main Level | Laundry Room | 3.9 m | 1 m | 3.9 m x 1 m |
| Main Level | Foyer | 3.3 m | 2.7 m | 3.3 m x 2.7 m |
| Upper Level | Bedroom 5 | 3 m | 3 m | 3 m x 3 m |
| Upper Level | Bedroom | 4.7 m | 3.6 m | 4.7 m x 3.6 m |
| Upper Level | Bedroom 2 | 5.8 m | 5.09 m | 5.8 m x 5.09 m |
| Upper Level | Bedroom 3 | 3 m | 3.5 m | 3 m x 3.5 m |
| Upper Level | Bedroom 4 | 3.4 m | 3.4 m | 3.4 m x 3.4 m |
Utilities
| Electricity | Installed |
| Sewer | Installed |
https://www.realtor.ca/real-estate/28656342/187-forest-creek-drive-kitchener
Jag Takhar
Salesperson
1149 Lakeshore Rd E
Mississauga, Ontario L5E 1E8

