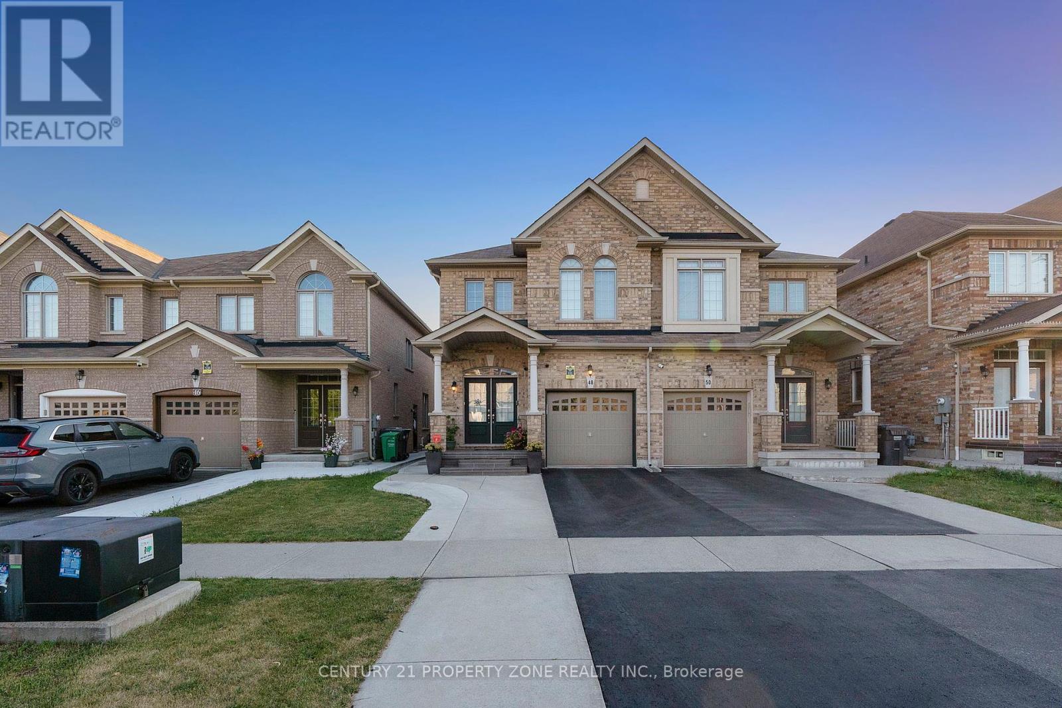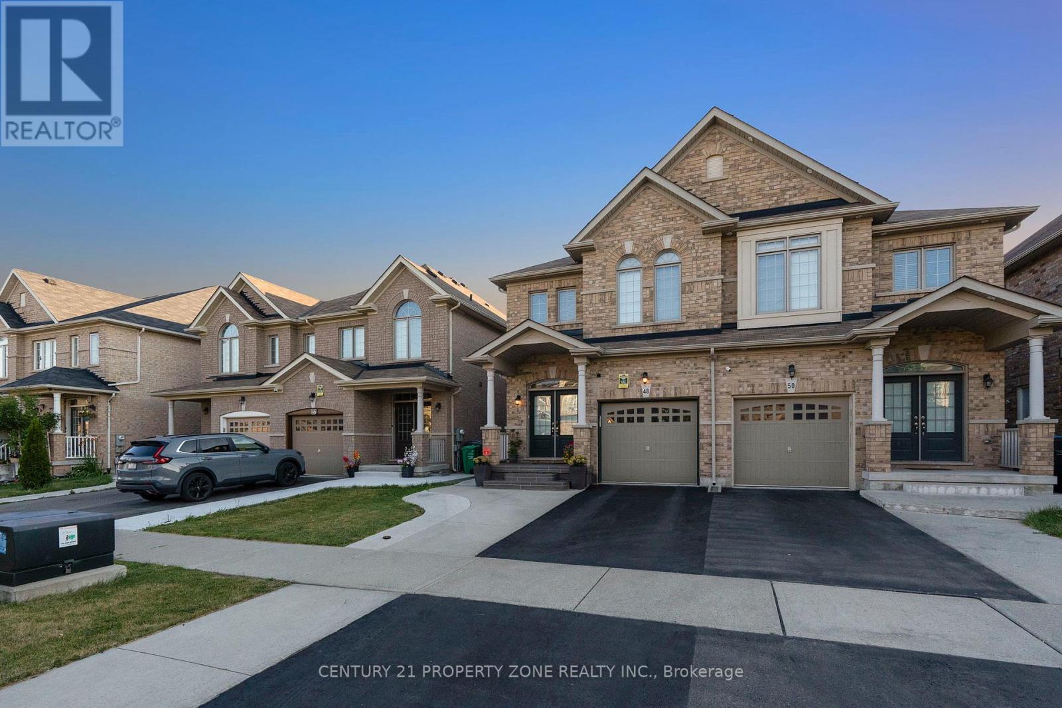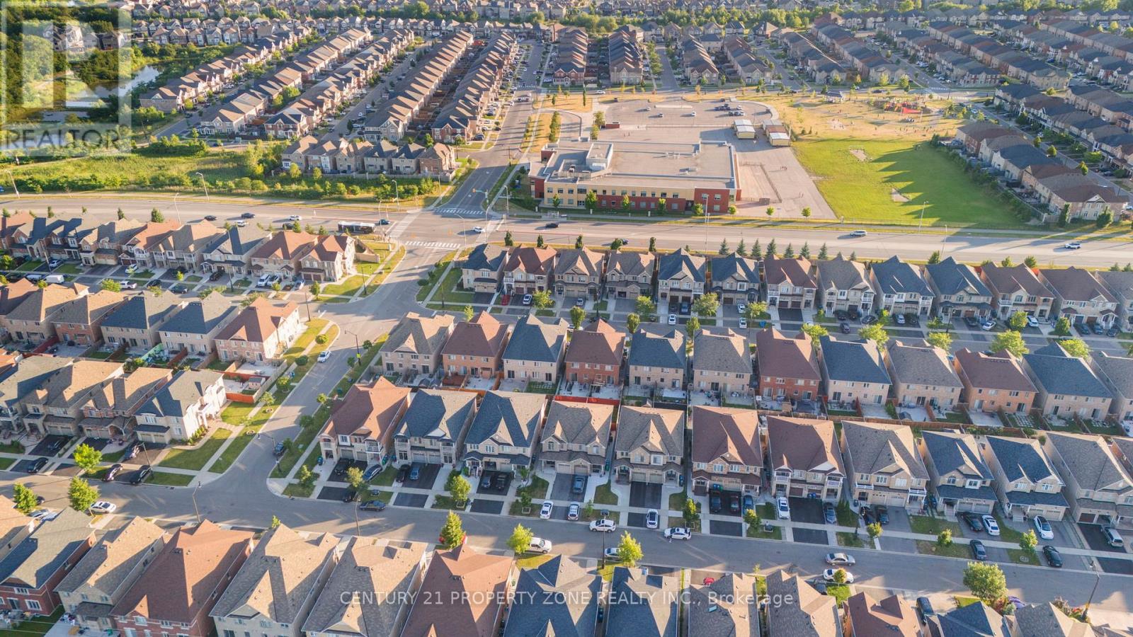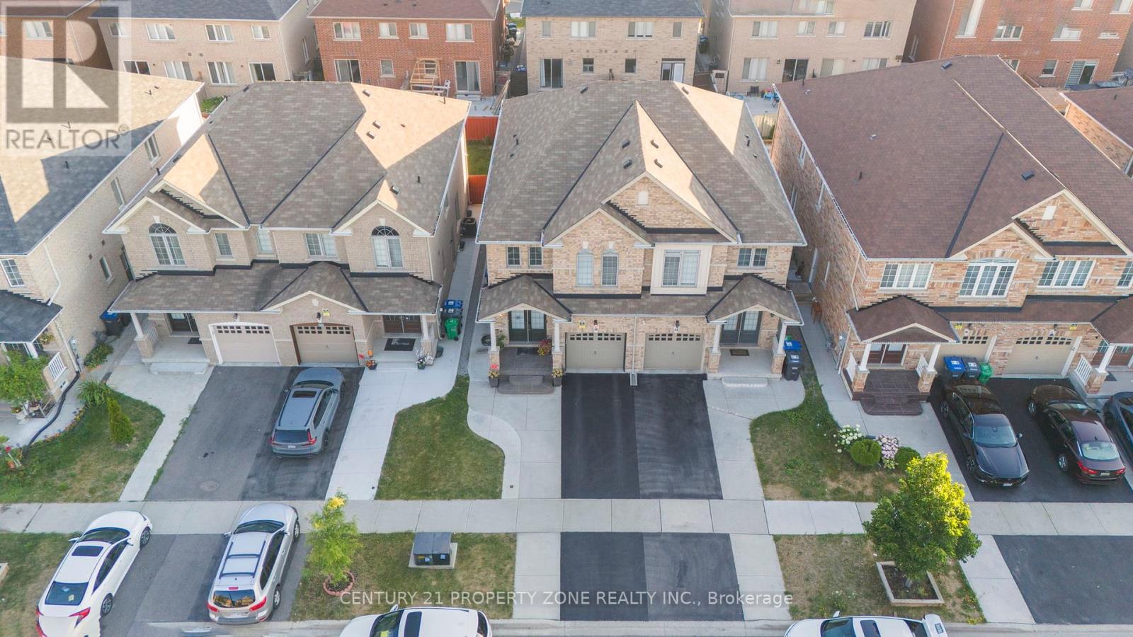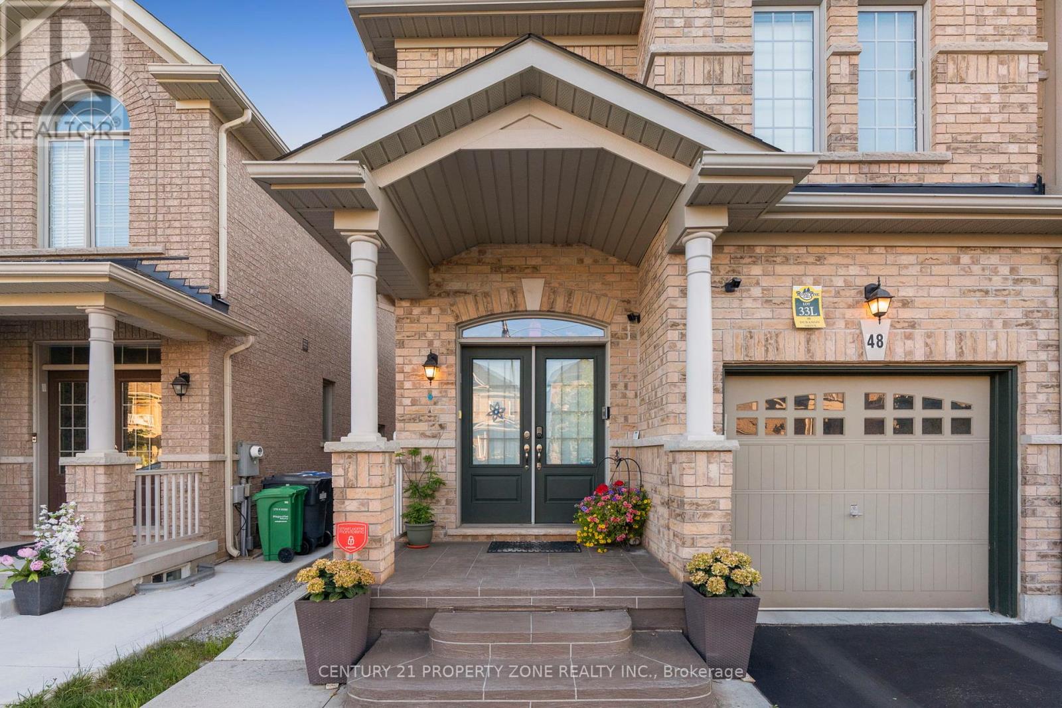48 Durango Drive Brampton, Ontario L6X 5H3
$999,999
Welcome to 48 Durango Drive a beautifully upgraded 2-storey semi in the prestigious Credit Valley community. This home features a modern kitchen with stainless steel appliances, gas range, and quartz counters, hardwood floors throughout, pot lights, a cozy gas fireplace, and no carpet. Enjoy a private backyard , upgraded laundry, and custom window coverings. Located near top-rated schools and all amenities perfect for families or first-time buyers. Don't Miss the opportunity before it goes!! (id:60365)
Property Details
| MLS® Number | W12308636 |
| Property Type | Single Family |
| Community Name | Credit Valley |
| AmenitiesNearBy | Park, Place Of Worship, Public Transit, Schools |
| EquipmentType | Water Heater - Gas |
| Features | Carpet Free |
| ParkingSpaceTotal | 4 |
| RentalEquipmentType | Water Heater - Gas |
Building
| BathroomTotal | 4 |
| BedroomsAboveGround | 3 |
| BedroomsTotal | 3 |
| Amenities | Fireplace(s) |
| Appliances | Window Coverings |
| BasementDevelopment | Finished |
| BasementFeatures | Separate Entrance |
| BasementType | N/a (finished) |
| ConstructionStyleAttachment | Semi-detached |
| CoolingType | Central Air Conditioning |
| ExteriorFinish | Brick |
| FireProtection | Security System, Smoke Detectors |
| FireplacePresent | Yes |
| FireplaceTotal | 1 |
| FoundationType | Concrete |
| HalfBathTotal | 1 |
| HeatingFuel | Natural Gas |
| HeatingType | Forced Air |
| StoriesTotal | 2 |
| SizeInterior | 1500 - 2000 Sqft |
| Type | House |
| UtilityWater | Municipal Water |
Parking
| Attached Garage | |
| Garage |
Land
| Acreage | No |
| LandAmenities | Park, Place Of Worship, Public Transit, Schools |
| LandscapeFeatures | Landscaped |
| Sewer | Sanitary Sewer |
| SizeDepth | 105 Ft |
| SizeFrontage | 23 Ft ,9 In |
| SizeIrregular | 23.8 X 105 Ft ; East Facing Home |
| SizeTotalText | 23.8 X 105 Ft ; East Facing Home |
Rooms
| Level | Type | Length | Width | Dimensions |
|---|---|---|---|---|
| Second Level | Primary Bedroom | Measurements not available | ||
| Second Level | Bedroom 2 | Measurements not available | ||
| Second Level | Bedroom 3 | Measurements not available | ||
| Main Level | Great Room | 5.82 m | 2.77 m | 5.82 m x 2.77 m |
| Main Level | Living Room | 3.29 m | 2.56 m | 3.29 m x 2.56 m |
| Main Level | Kitchen | 5.61 m | 3.05 m | 5.61 m x 3.05 m |
| Main Level | Dining Room | 5.61 m | 3.05 m | 5.61 m x 3.05 m |
https://www.realtor.ca/real-estate/28656489/48-durango-drive-brampton-credit-valley-credit-valley
Pranav Puri
Broker of Record
8975 Mcclaughlin Rd #6
Brampton, Ontario L6Y 0Z6
Taniya Puri
Salesperson
8975 Mcclaughlin Rd #6
Brampton, Ontario L6Y 0Z6

