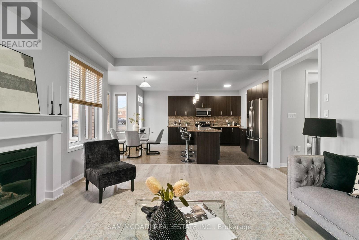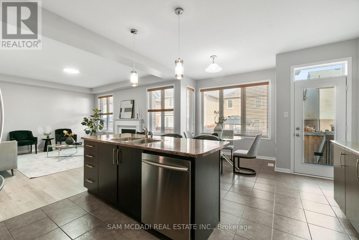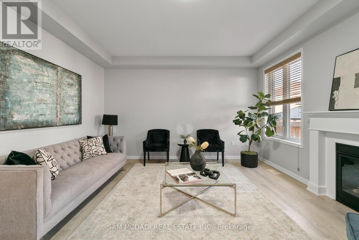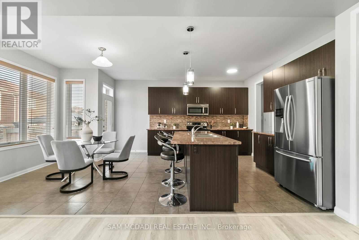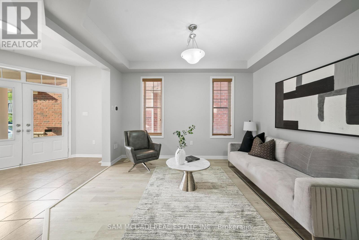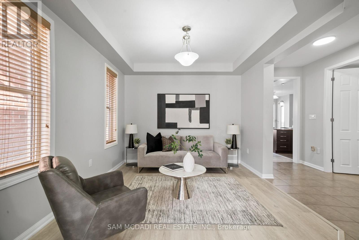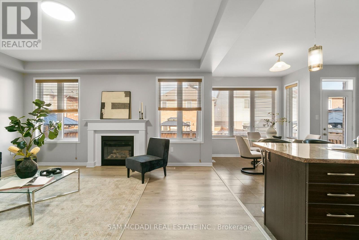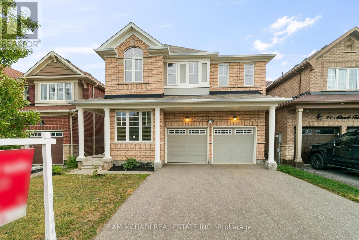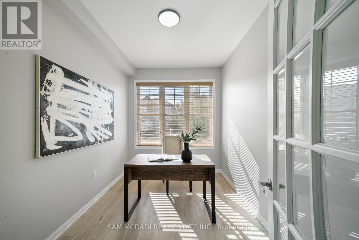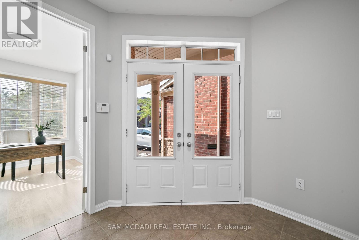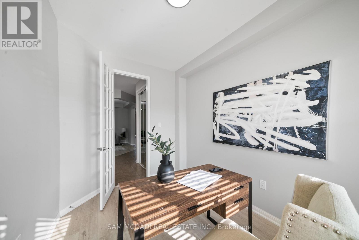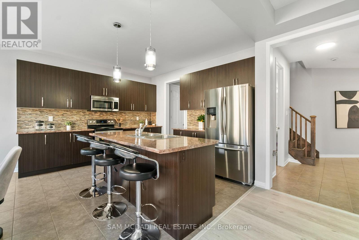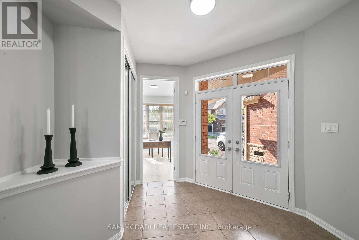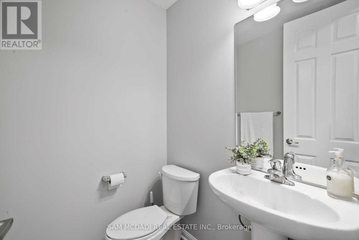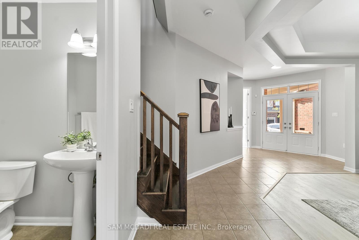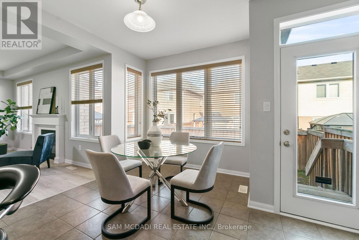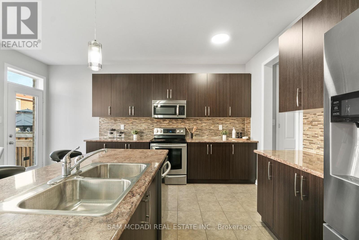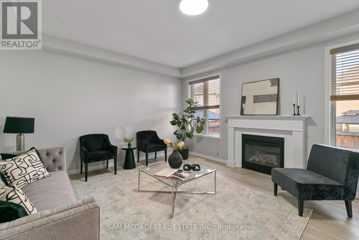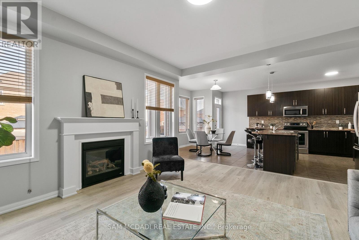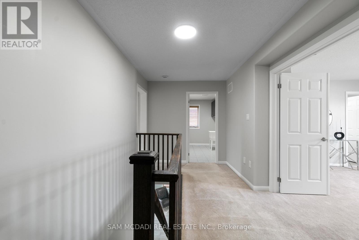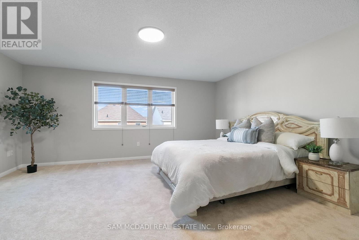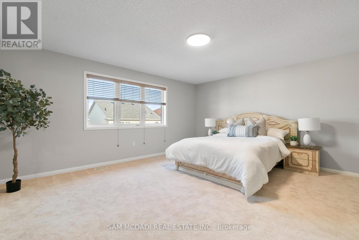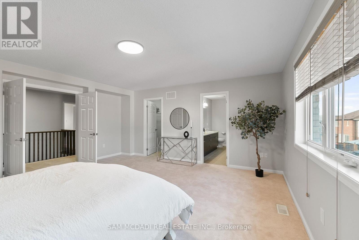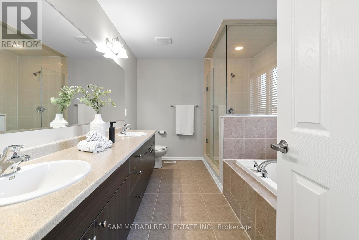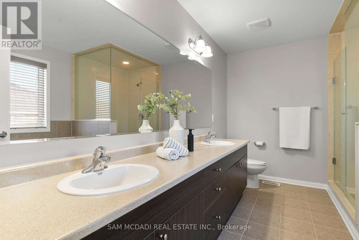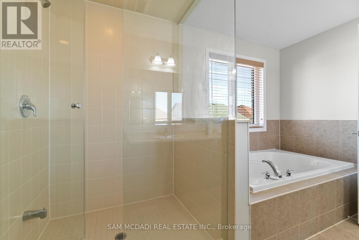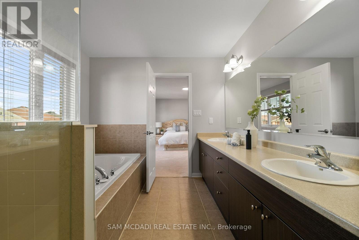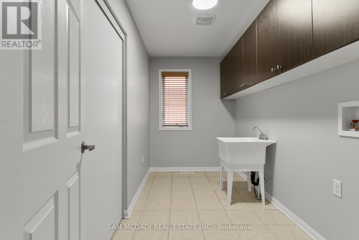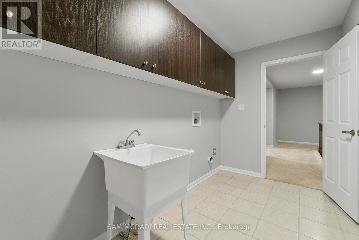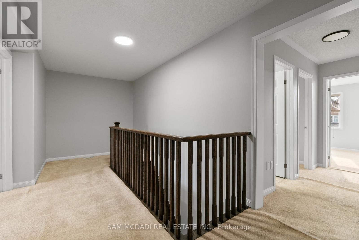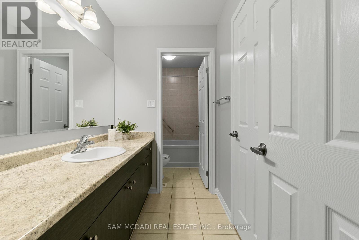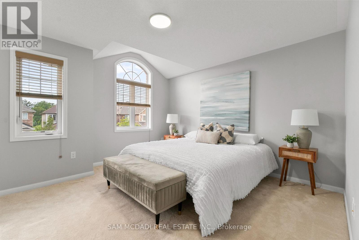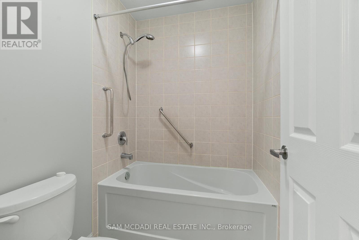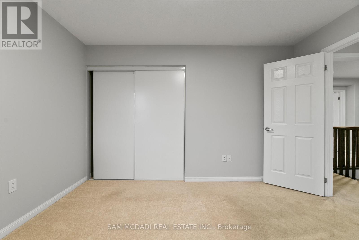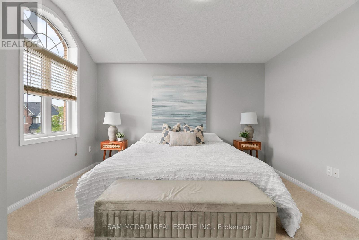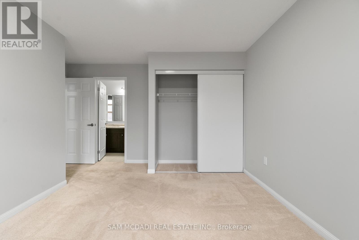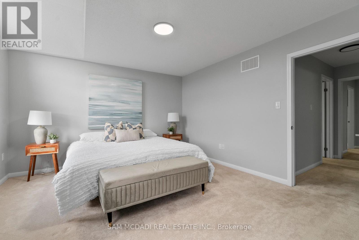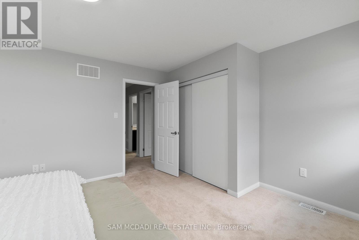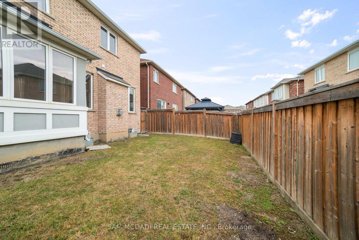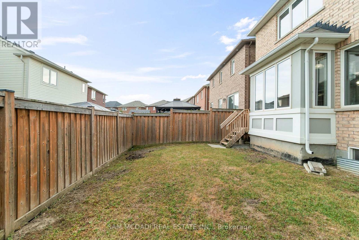73 Miracle Trail Brampton, Ontario L7A 0Y8
$1,188,000
Welcome to 73 Miracle Trail in Brampton, a stunning 4+1 detached home with a Den on the main floor that blends spacious design with modern comfort in the sought-after Northwest Brampton community. Situated on a 38-foot lot and offering over 2,600 sq ft of elegant living space, this beautifully maintained residence features a bright open-concept layout, a cozy gas fireplace, large windows, and a stylish kitchen with quartz countertops, stainless steel appliances, and ceramic flooring. Upstairs, the expansive primary suite boasts a luxurious 5-piece ensuite and walk-in closet, while three additional bedrooms provide ample space for family and guests. , A double garage with six total parking spaces and premium finishes throughout, this home offers exceptional value and comfort. Located just minutes from parks, schools, public transit, and major amenities like Mount Pleasant GO Station, shopping centres, and community centres, this house delivers the perfect balance of suburban tranquillity and urban convenience. (id:60365)
Property Details
| MLS® Number | W12308641 |
| Property Type | Single Family |
| Community Name | Northwest Brampton |
| AmenitiesNearBy | Park, Public Transit, Schools |
| CommunityFeatures | School Bus |
| EquipmentType | Water Heater |
| ParkingSpaceTotal | 6 |
| RentalEquipmentType | Water Heater |
Building
| BathroomTotal | 3 |
| BedroomsAboveGround | 4 |
| BedroomsBelowGround | 1 |
| BedroomsTotal | 5 |
| Appliances | Garage Door Opener Remote(s), Dishwasher, Dryer, Stove, Washer, Window Coverings, Refrigerator |
| BasementType | Full |
| ConstructionStyleAttachment | Detached |
| CoolingType | Central Air Conditioning |
| ExteriorFinish | Brick |
| FireProtection | Smoke Detectors |
| FireplacePresent | Yes |
| FlooringType | Laminate, Ceramic, Carpeted |
| FoundationType | Concrete |
| HalfBathTotal | 1 |
| HeatingFuel | Natural Gas |
| HeatingType | Forced Air |
| StoriesTotal | 2 |
| SizeInterior | 2500 - 3000 Sqft |
| Type | House |
| UtilityWater | Municipal Water |
Parking
| Garage |
Land
| Acreage | No |
| LandAmenities | Park, Public Transit, Schools |
| Sewer | Sanitary Sewer |
| SizeDepth | 88 Ft ,7 In |
| SizeFrontage | 38 Ft ,1 In |
| SizeIrregular | 38.1 X 88.6 Ft |
| SizeTotalText | 38.1 X 88.6 Ft |
Rooms
| Level | Type | Length | Width | Dimensions |
|---|---|---|---|---|
| Second Level | Primary Bedroom | 5.3 m | 5.25 m | 5.3 m x 5.25 m |
| Second Level | Bedroom 2 | 4.9 m | 4 m | 4.9 m x 4 m |
| Second Level | Bedroom 3 | 3.77 m | 3.32 m | 3.77 m x 3.32 m |
| Second Level | Bedroom 4 | 4.1 m | 4.45 m | 4.1 m x 4.45 m |
| Basement | Recreational, Games Room | 15.87 m | 9.21 m | 15.87 m x 9.21 m |
| Main Level | Family Room | 3.46 m | 3.9 m | 3.46 m x 3.9 m |
| Main Level | Living Room | 5.21 m | 4.33 m | 5.21 m x 4.33 m |
| Main Level | Dining Room | 3.97 m | 2.49 m | 3.97 m x 2.49 m |
| Main Level | Kitchen | 3.97 m | 3.61 m | 3.97 m x 3.61 m |
Sam Allan Mcdadi
Salesperson
110 - 5805 Whittle Rd
Mississauga, Ontario L4Z 2J1
Zaheer Shaw
Salesperson
110 - 5805 Whittle Rd
Mississauga, Ontario L4Z 2J1

